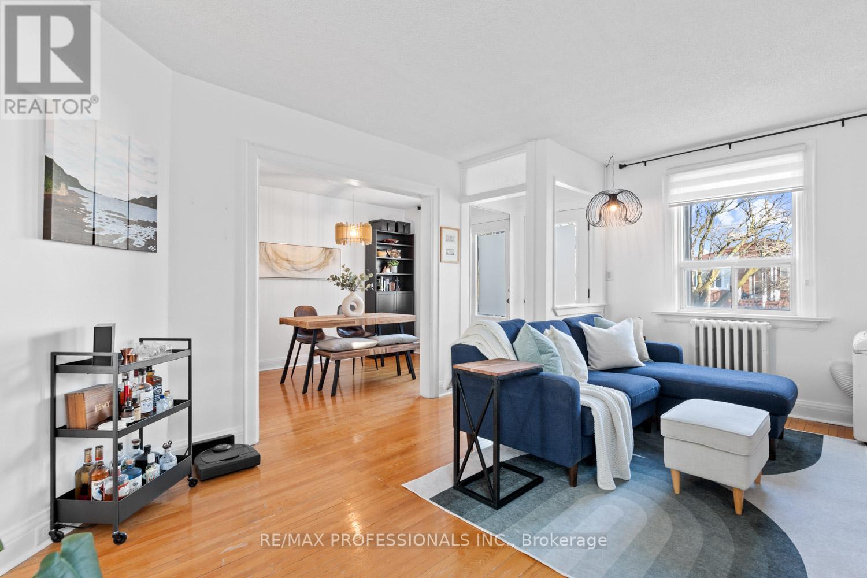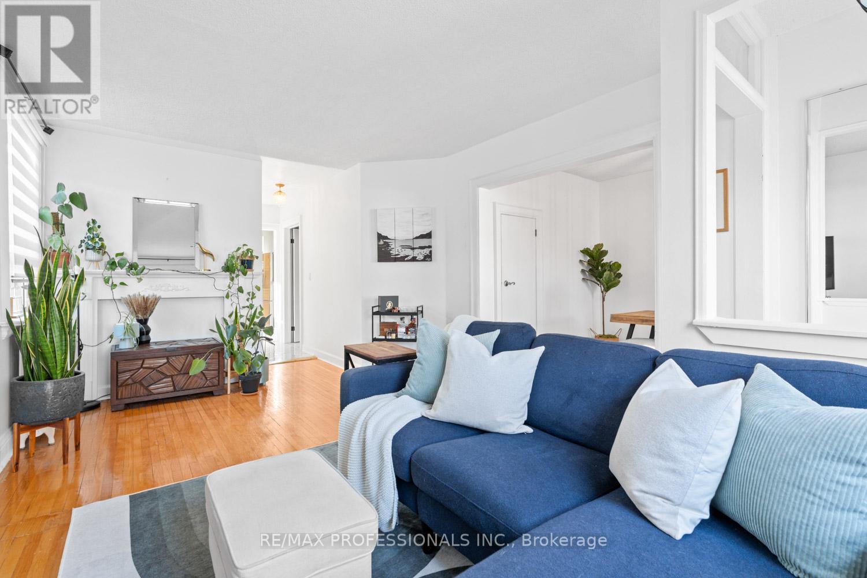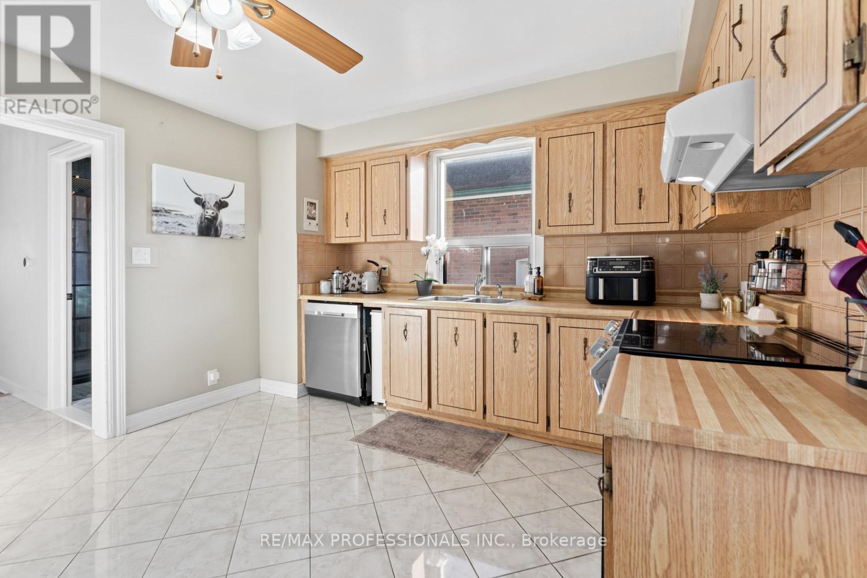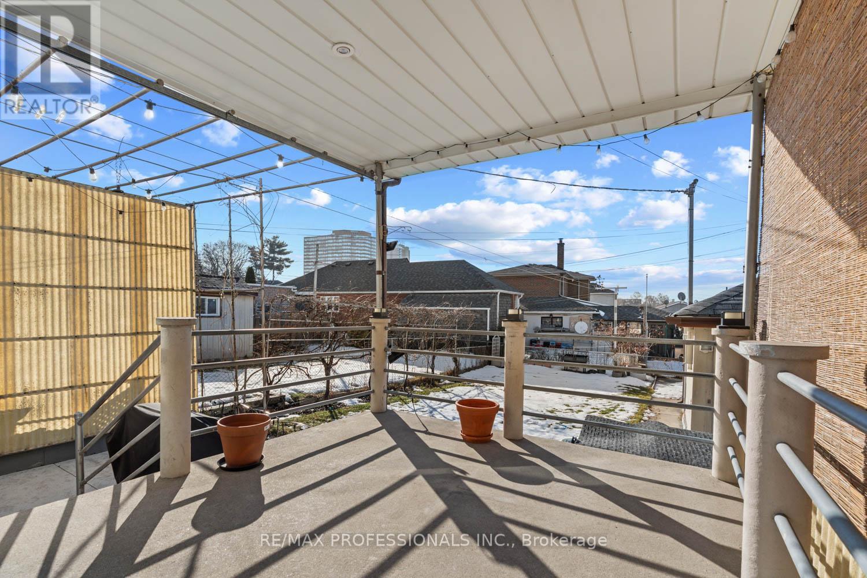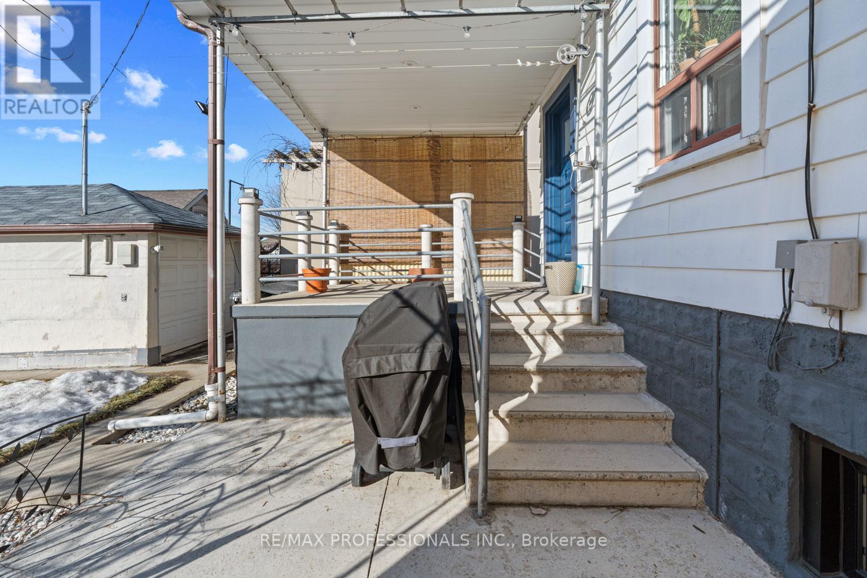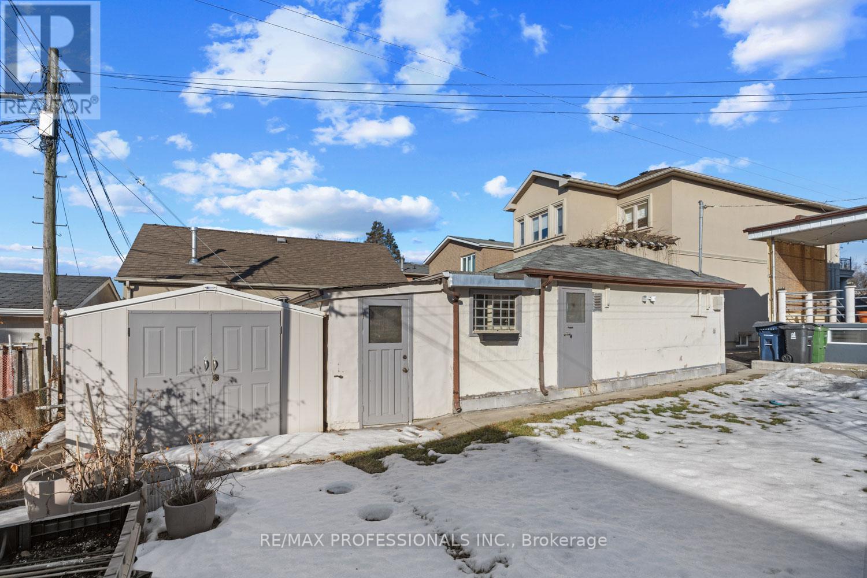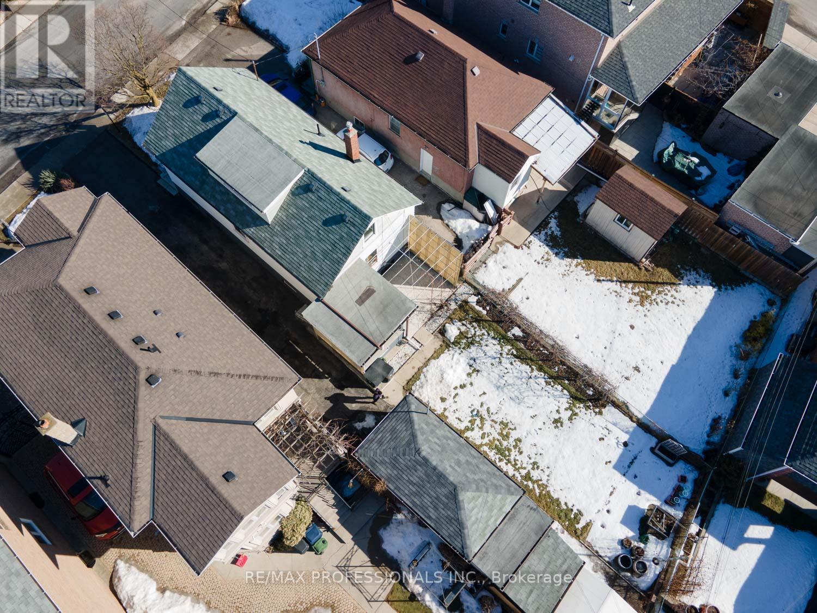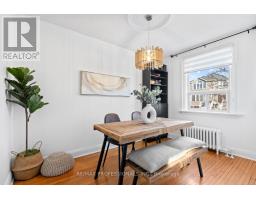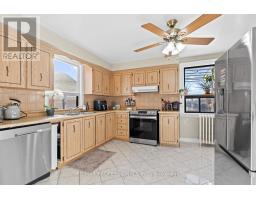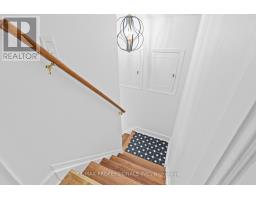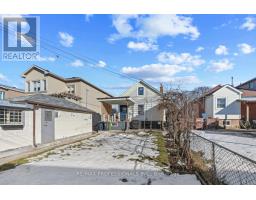53 Beechborough Avenue Toronto, Ontario M6M 1Z4
$999,000
Welcome to 53 Beechborough Ave, a charming detached home offering the perfect blend of space, comfort, and convenience with quality upgrades and additions. This 4+1 bedroom, 2 bathroom home features a private driveway and garage with 5 parking spots and a finished basement with a walkout, providing additional living space ideal for extended family, a home office, or rental potential. The south - facing backyard ensures natural sunlight all day, perfect for gardening, entertaining, or relaxing outdoors. Nestled in the heart of Beechborough-Greenbrook, this home offers easy access to parks, schools, shopping, and public transit , including future Eglinton Crosstown LRT connections. Enjoy nearby community amenities, plus a variety of local shops and dining options. This is a fantastic opportunity for families and investors alike - don't miss out on this gem! (id:50886)
Property Details
| MLS® Number | W12013208 |
| Property Type | Single Family |
| Community Name | Beechborough-Greenbrook |
| Amenities Near By | Park, Place Of Worship, Public Transit, Schools |
| Community Features | School Bus |
| Features | Carpet Free |
| Parking Space Total | 5 |
| Structure | Shed |
Building
| Bathroom Total | 2 |
| Bedrooms Above Ground | 4 |
| Bedrooms Below Ground | 1 |
| Bedrooms Total | 5 |
| Age | 51 To 99 Years |
| Appliances | Garage Door Opener Remote(s), Dishwasher, Dryer, Microwave, Stove, Washer, Window Coverings, Refrigerator |
| Basement Development | Finished |
| Basement Type | N/a (finished) |
| Construction Style Attachment | Detached |
| Cooling Type | Wall Unit |
| Exterior Finish | Aluminum Siding |
| Flooring Type | Hardwood, Laminate, Tile |
| Foundation Type | Concrete, Block |
| Heating Fuel | Natural Gas |
| Heating Type | Radiant Heat |
| Stories Total | 2 |
| Size Interior | 1,500 - 2,000 Ft2 |
| Type | House |
| Utility Water | Municipal Water |
Parking
| Detached Garage | |
| Garage |
Land
| Acreage | No |
| Land Amenities | Park, Place Of Worship, Public Transit, Schools |
| Sewer | Sanitary Sewer |
| Size Depth | 110 Ft |
| Size Frontage | 35 Ft |
| Size Irregular | 35 X 110 Ft |
| Size Total Text | 35 X 110 Ft |
Rooms
| Level | Type | Length | Width | Dimensions |
|---|---|---|---|---|
| Second Level | Primary Bedroom | 3.87 m | 4.6 m | 3.87 m x 4.6 m |
| Second Level | Bedroom | 3.9 m | 3.36 m | 3.9 m x 3.36 m |
| Second Level | Bedroom | 2.89 m | 4.6 m | 2.89 m x 4.6 m |
| Lower Level | Bedroom | 3.15 m | 2.78 m | 3.15 m x 2.78 m |
| Lower Level | Bathroom | 2.77 m | 2.41 m | 2.77 m x 2.41 m |
| Lower Level | Utility Room | 5.69 m | 4.04 m | 5.69 m x 4.04 m |
| Lower Level | Recreational, Games Room | 7.04 m | 6.73 m | 7.04 m x 6.73 m |
| Main Level | Living Room | 5.27 m | 3.38 m | 5.27 m x 3.38 m |
| Main Level | Dining Room | 5.27 m | 3.38 m | 5.27 m x 3.38 m |
| Main Level | Family Room | 3.31 m | 2.44 m | 3.31 m x 2.44 m |
| Main Level | Bedroom | 3.85 m | 3.05 m | 3.85 m x 3.05 m |
| Main Level | Kitchen | 3.81 m | 4.02 m | 3.81 m x 4.02 m |
| Main Level | Bathroom | 2.46 m | 1.68 m | 2.46 m x 1.68 m |
Contact Us
Contact us for more information
Nelson Coelho
Salesperson
nelsoncoelhogroup.ca/
www.facebook.com/Nelson.Coelho22/
www.linkedin.com/in/nelson-coelho-39944455/
4242 Dundas St W Unit 9
Toronto, Ontario M8X 1Y6
(416) 236-1241
(416) 231-0563




