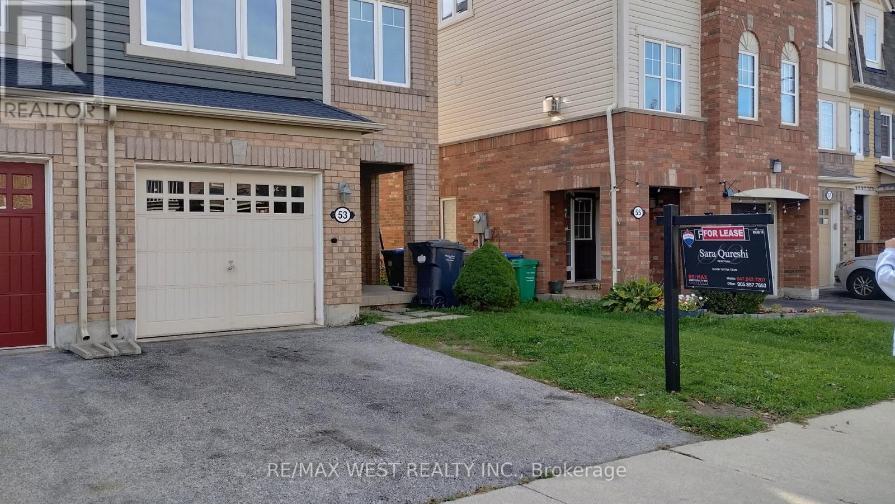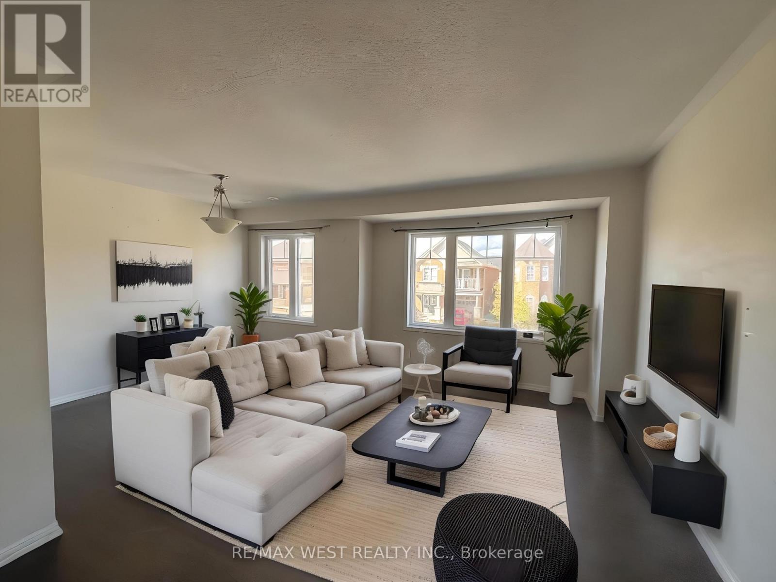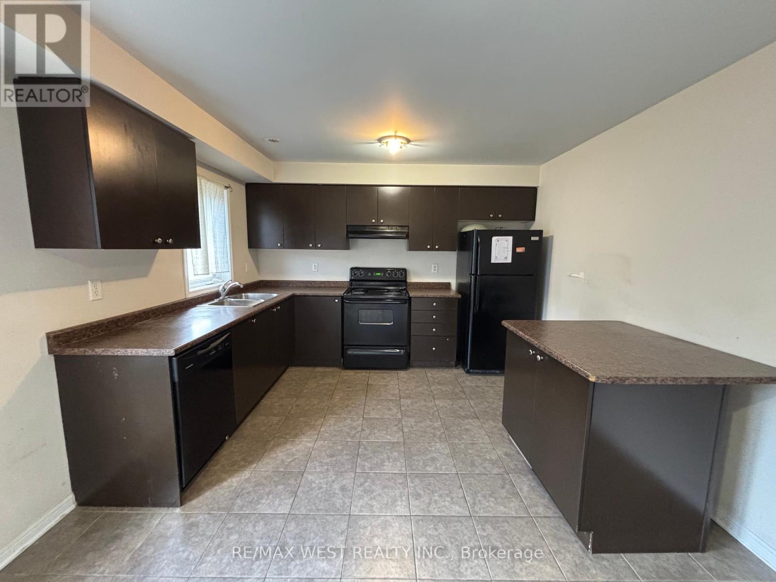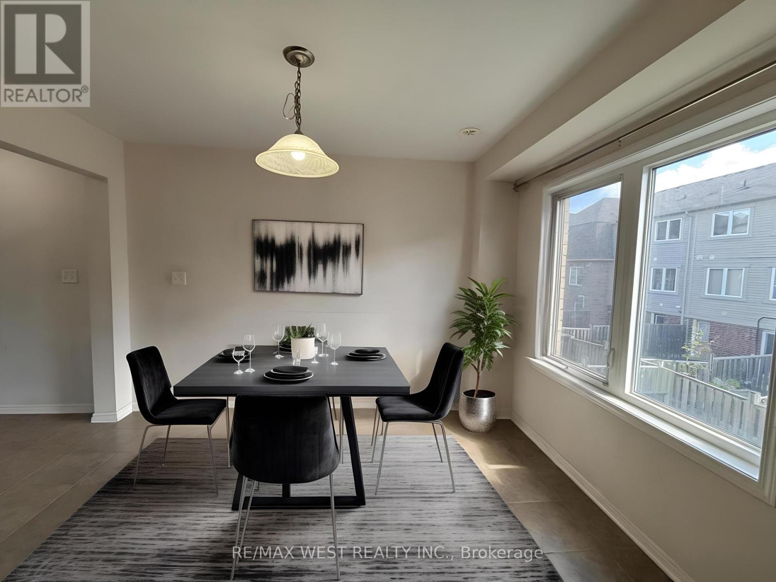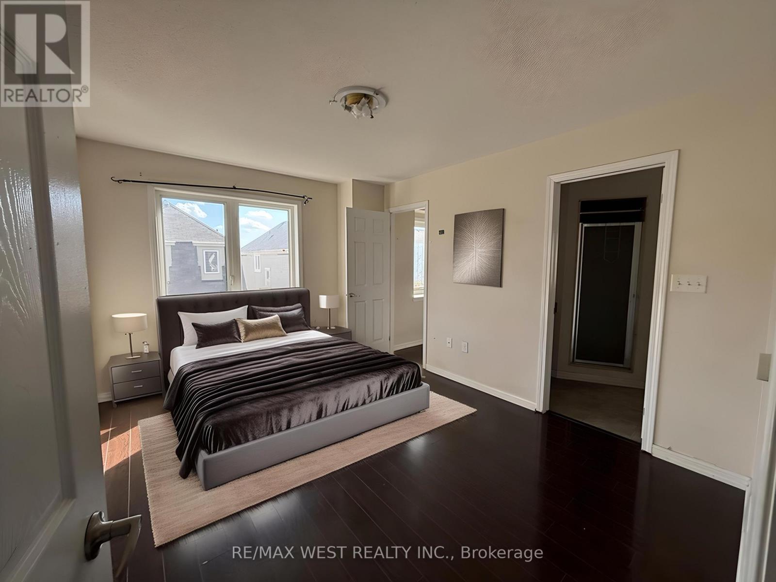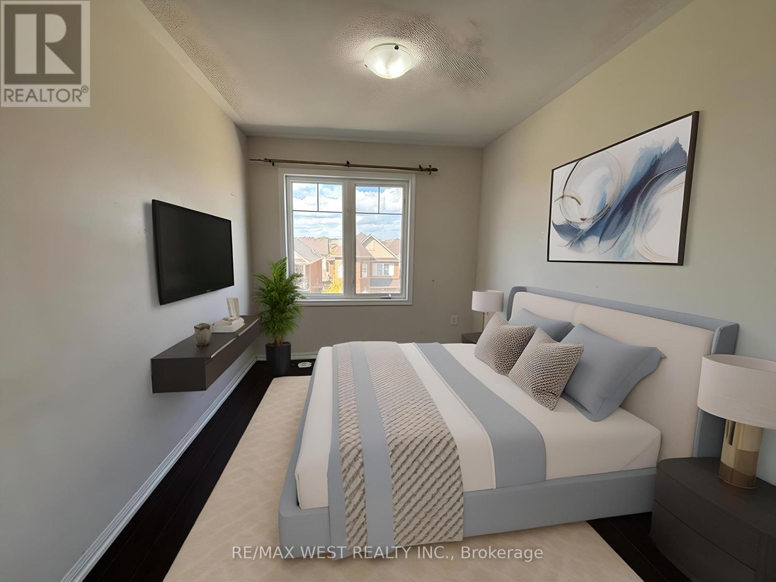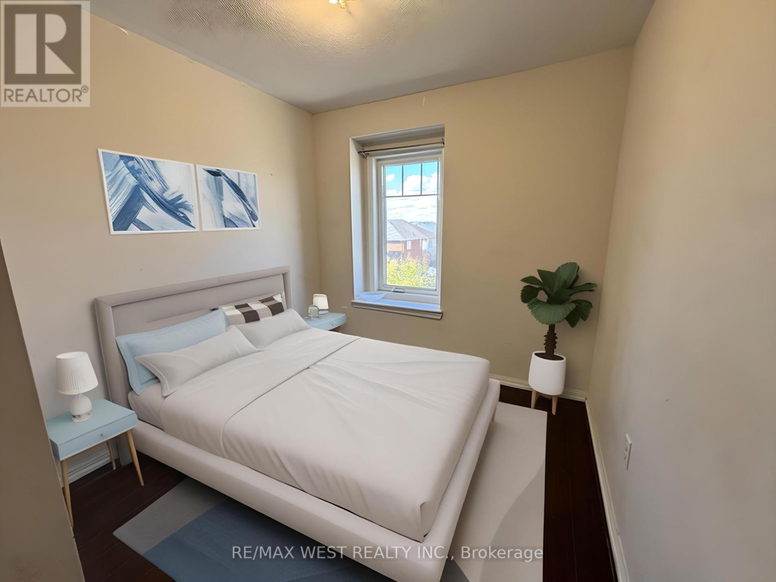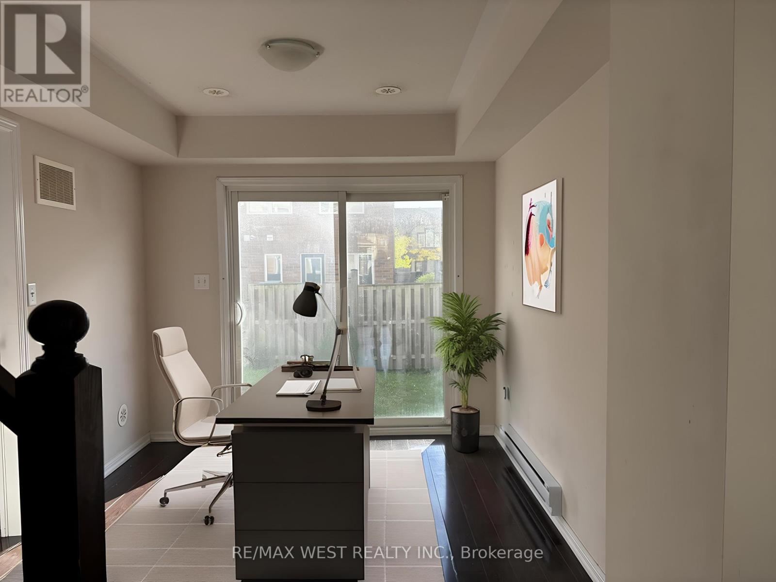53 Bevington Road Brampton, Ontario L7A 0G2
$2,700 Monthly
Welcome to 53 Bevington Road in Northwest Brampton! This 3-bedroom freehold end-unit is located in a highly sought-after area, just a short walk to Mount Pleasant GO Station. The main floor features a spacious living room and dining area and a separate family room that walks out to a fenced backyard, perfect for entertaining or relaxing. Enjoy a large eat-in kitchen with an island and a full-size breakfast area. The master bedroom offers a full ensuite and a walk-in closet. This home comes complete with stainless steel appliances (fridge, stove, built-in dishwasher, washer, dryer), all light fixtures, and window coverings. Conveniently located close to schools, public transit, and GO Transit, this property offers both comfort and accessibility. (id:50886)
Property Details
| MLS® Number | W12455493 |
| Property Type | Single Family |
| Community Name | Northwest Brampton |
| Amenities Near By | Public Transit |
| Features | Carpet Free, In Suite Laundry |
| Parking Space Total | 2 |
Building
| Bathroom Total | 3 |
| Bedrooms Above Ground | 3 |
| Bedrooms Total | 3 |
| Age | 6 To 15 Years |
| Appliances | Blinds, Dishwasher, Dryer, Stove, Washer, Refrigerator |
| Basement Type | None |
| Construction Style Attachment | Attached |
| Cooling Type | Central Air Conditioning |
| Exterior Finish | Brick |
| Flooring Type | Laminate |
| Foundation Type | Concrete |
| Half Bath Total | 1 |
| Heating Fuel | Natural Gas |
| Heating Type | Forced Air |
| Stories Total | 3 |
| Size Interior | 1,100 - 1,500 Ft2 |
| Type | Row / Townhouse |
| Utility Water | Municipal Water |
Parking
| Attached Garage | |
| Garage |
Land
| Acreage | No |
| Fence Type | Fenced Yard |
| Land Amenities | Public Transit |
| Sewer | Sanitary Sewer |
| Size Depth | 82 Ft ,9 In |
| Size Frontage | 24 Ft |
| Size Irregular | 24 X 82.8 Ft |
| Size Total Text | 24 X 82.8 Ft |
Rooms
| Level | Type | Length | Width | Dimensions |
|---|---|---|---|---|
| Second Level | Living Room | 5.33 m | 4.42 m | 5.33 m x 4.42 m |
| Second Level | Kitchen | 5.33 m | 3.53 m | 5.33 m x 3.53 m |
| Third Level | Primary Bedroom | 4.62 m | 2.59 m | 4.62 m x 2.59 m |
| Third Level | Bedroom 2 | 3.17 m | 3.96 m | 3.17 m x 3.96 m |
| Third Level | Bedroom 3 | 2.54 m | 3.81 m | 2.54 m x 3.81 m |
| Main Level | Family Room | 4.7 m | 2.74 m | 4.7 m x 2.74 m |
| Main Level | Laundry Room | Measurements not available |
Utilities
| Cable | Available |
| Electricity | Available |
| Sewer | Available |
Contact Us
Contact us for more information
Sara Qureshi
Salesperson
(647) 642-7207
9-1 Queensgate Boulevard
Bolton, Ontario L7E 2X7
(905) 857-7653
(905) 857-7671
www.remaxwest.com/

