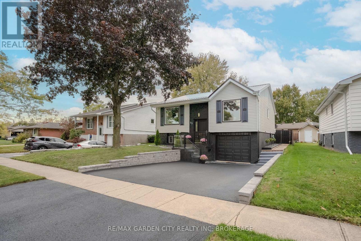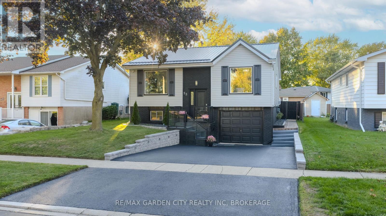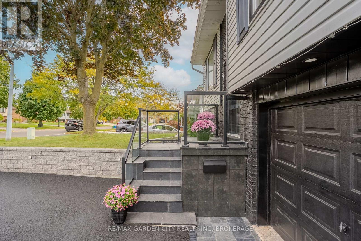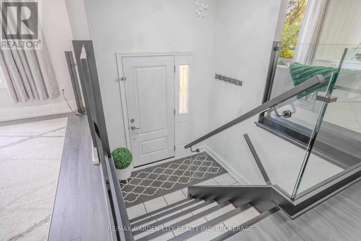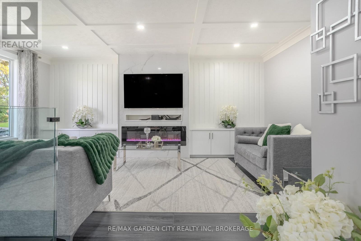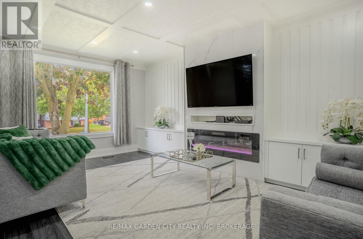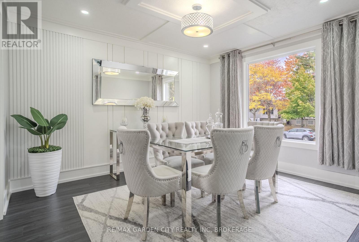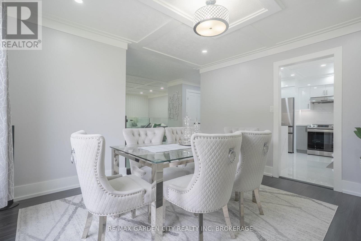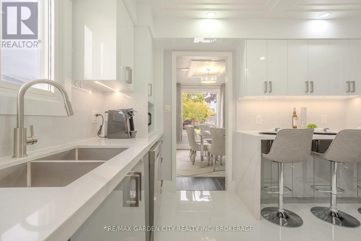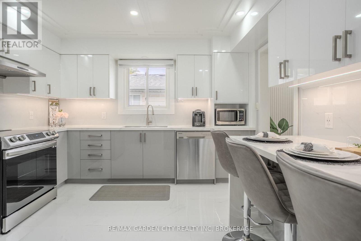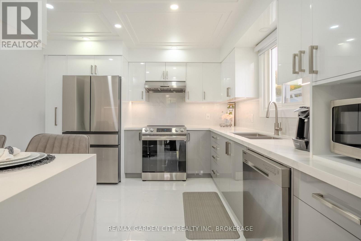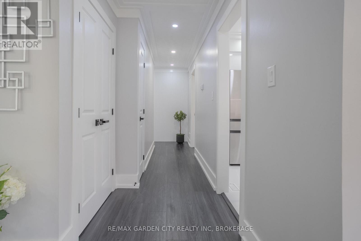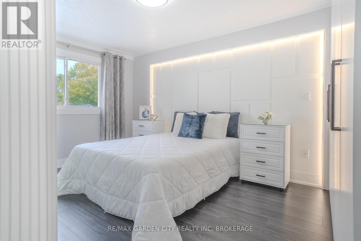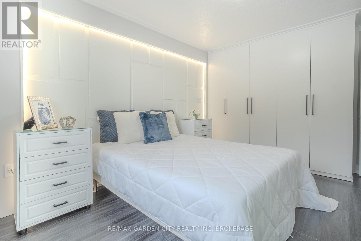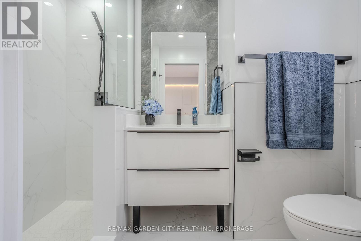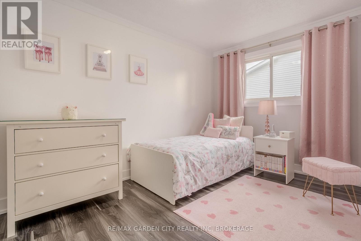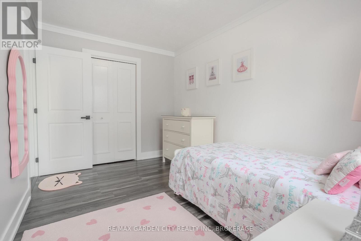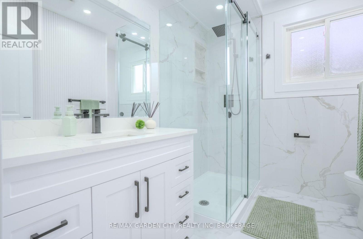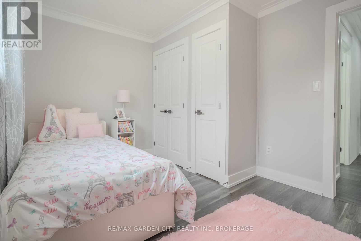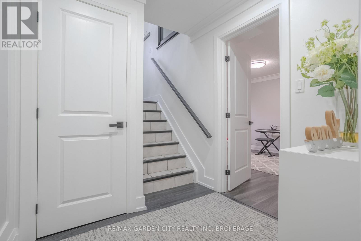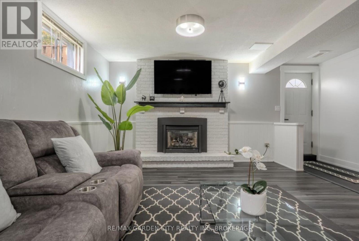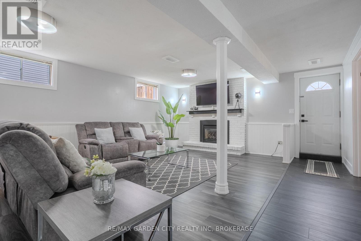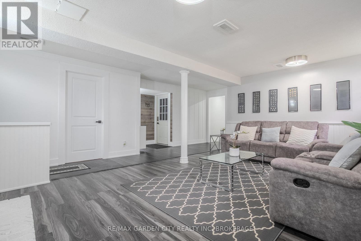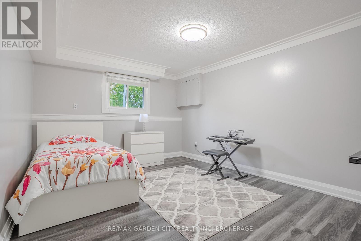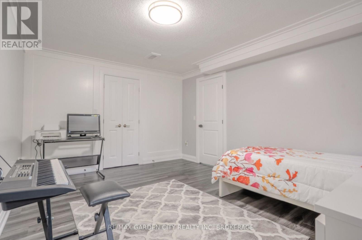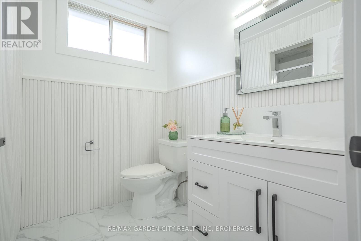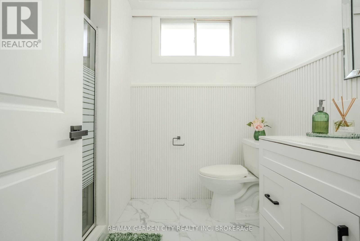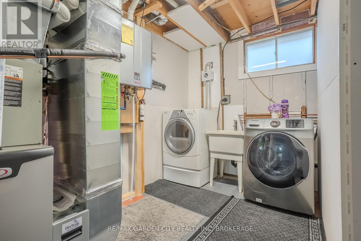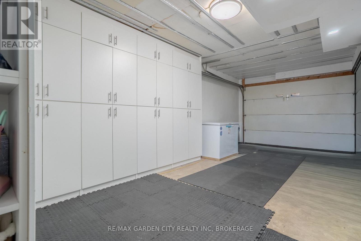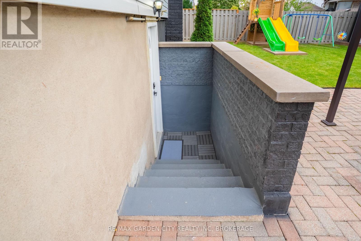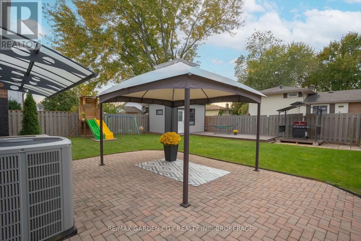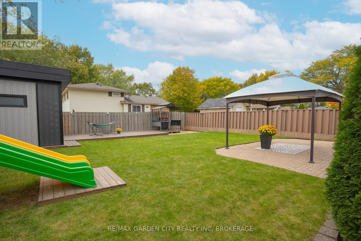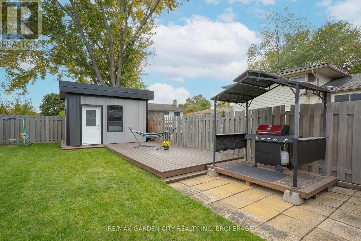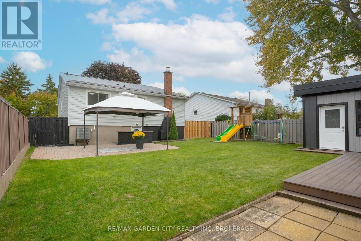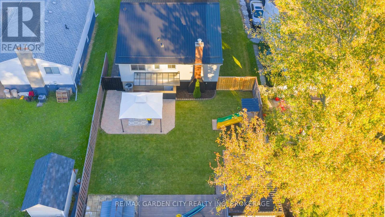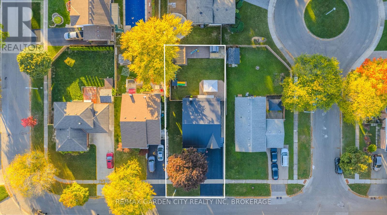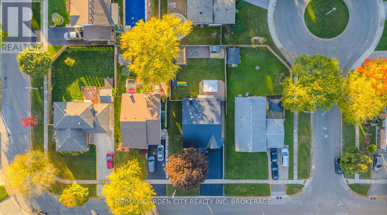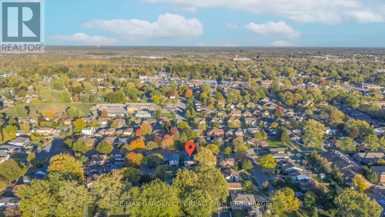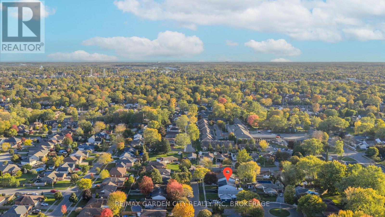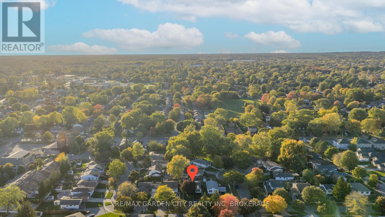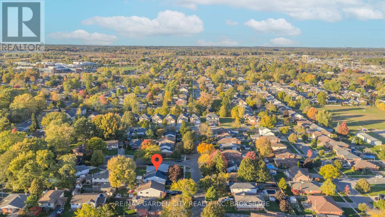53 Brant Avenue Welland, Ontario L3C 6C6
$729,000
Are you searching for a home that feels truly yours, one that blends comfort, style, and connection? Step inside and discover a space designed for both everyday living and special moments.The inviting dining room sets the stage for family gatherings and memorable dinners, while the living room, complete with a fireplace, is perfect for movie nights or quiet evenings in.On the main floor, you'll find three spacious bedrooms, including a primary suite with its own ensuite bathroom. The additional bedrooms are bright and versatile, ideal for children, guests, or a home office. The fully finished basement expands your living space with an additional bedroom, a second fireplace, and a large open area that's perfect for a home theatre, gym, or hobby room.Practical details have been thoughtfully added throughout - including built-in storage in the garage, smart lighting with app control and dimmer options in multiple rooms, and under-cabinet lighting in the kitchen for extra convenience.Step outside to a backyard designed for connection and relaxation. There's plenty of room for kids to play, summer barbecues, and evenings spent with friends. The modern shed, complete with a metal roof, adds both style and function - ideal for storage or a backyard workspace.Recent updates ensure peace of mind and modern comfort: Driveway (2022); Furnace (2022); Metal roof (2024); Tankless water heater (rental, 2024); Kitchen renovation and new appliances (2023); Dining and living room renovation (2022); Glass railing (2025); Newly finished ensuite (2025); Living and dining room windows (Dec 2022). This home is ready for you to move in, make memories, and feel proud to call it your own. (id:50886)
Property Details
| MLS® Number | X12536870 |
| Property Type | Single Family |
| Community Name | 767 - N. Welland |
| Equipment Type | Water Heater, Water Heater - Tankless |
| Parking Space Total | 4 |
| Rental Equipment Type | Water Heater, Water Heater - Tankless |
Building
| Bathroom Total | 3 |
| Bedrooms Above Ground | 3 |
| Bedrooms Below Ground | 1 |
| Bedrooms Total | 4 |
| Amenities | Fireplace(s) |
| Appliances | Dishwasher, Dryer, Microwave, Stove, Washer, Refrigerator |
| Architectural Style | Raised Bungalow |
| Basement Development | Finished |
| Basement Features | Separate Entrance |
| Basement Type | N/a (finished), N/a |
| Construction Style Attachment | Detached |
| Cooling Type | Central Air Conditioning |
| Exterior Finish | Brick, Vinyl Siding |
| Fireplace Present | Yes |
| Fireplace Total | 2 |
| Foundation Type | Concrete |
| Heating Fuel | Natural Gas |
| Heating Type | Forced Air |
| Stories Total | 1 |
| Size Interior | 1,100 - 1,500 Ft2 |
| Type | House |
| Utility Water | Municipal Water |
Parking
| Attached Garage | |
| Garage |
Land
| Acreage | No |
| Sewer | Sanitary Sewer |
| Size Depth | 120 Ft |
| Size Frontage | 50 Ft |
| Size Irregular | 50 X 120 Ft |
| Size Total Text | 50 X 120 Ft |
Rooms
| Level | Type | Length | Width | Dimensions |
|---|---|---|---|---|
| Basement | Recreational, Games Room | 5.62 m | 5.07 m | 5.62 m x 5.07 m |
| Basement | Bedroom | 4.59 m | 3.45 m | 4.59 m x 3.45 m |
| Basement | Laundry Room | 3.83 m | 2.09 m | 3.83 m x 2.09 m |
| Main Level | Living Room | 5.44 m | 3.62 m | 5.44 m x 3.62 m |
| Main Level | Dining Room | 3.85 m | 3.42 m | 3.85 m x 3.42 m |
| Main Level | Kitchen | 3.55 m | 3.42 m | 3.55 m x 3.42 m |
| Main Level | Primary Bedroom | 3.74 m | 3.74 m | 3.74 m x 3.74 m |
| Main Level | Bedroom 2 | 3.63 m | 2.84 m | 3.63 m x 2.84 m |
| Main Level | Bedroom 3 | 3.94 m | 2.59 m | 3.94 m x 2.59 m |
https://www.realtor.ca/real-estate/29094522/53-brant-avenue-welland-n-welland-767-n-welland
Contact Us
Contact us for more information
Maya Gasparoto Mendes
Salesperson
www.instagram.com/maya.mendes.realtor/profilecard/?igsh=MTVrYXZkYzg2bGNidA==
Lake & Carlton Plaza
St. Catharines, Ontario L2R 7J8
(905) 641-1110
(905) 684-1321
www.remax-gc.com/

