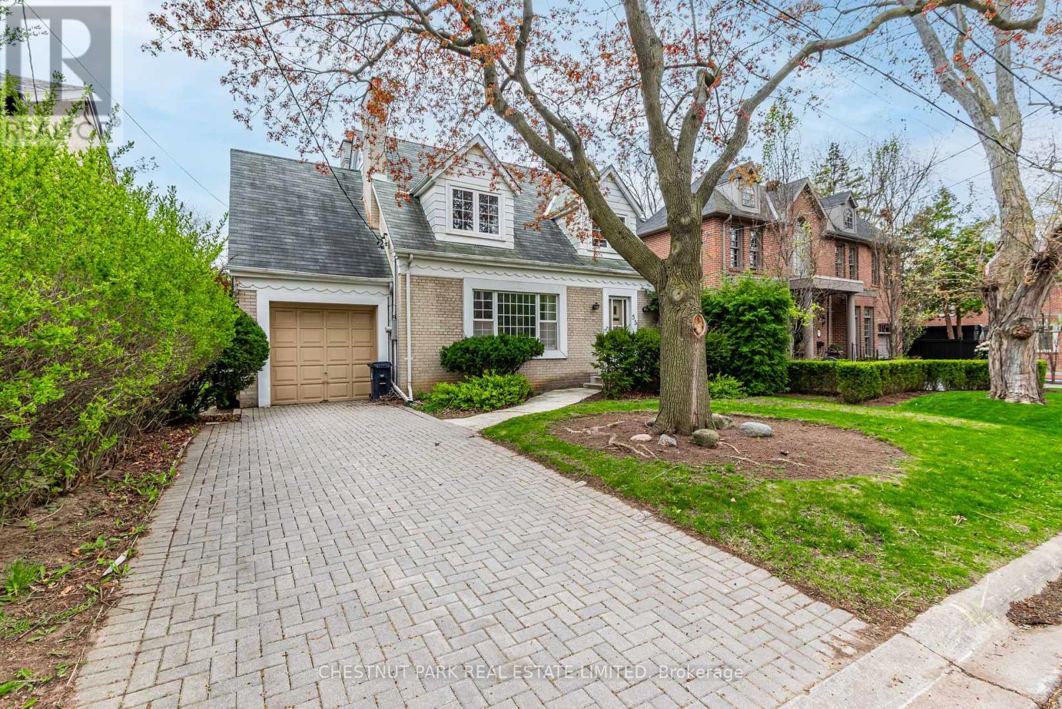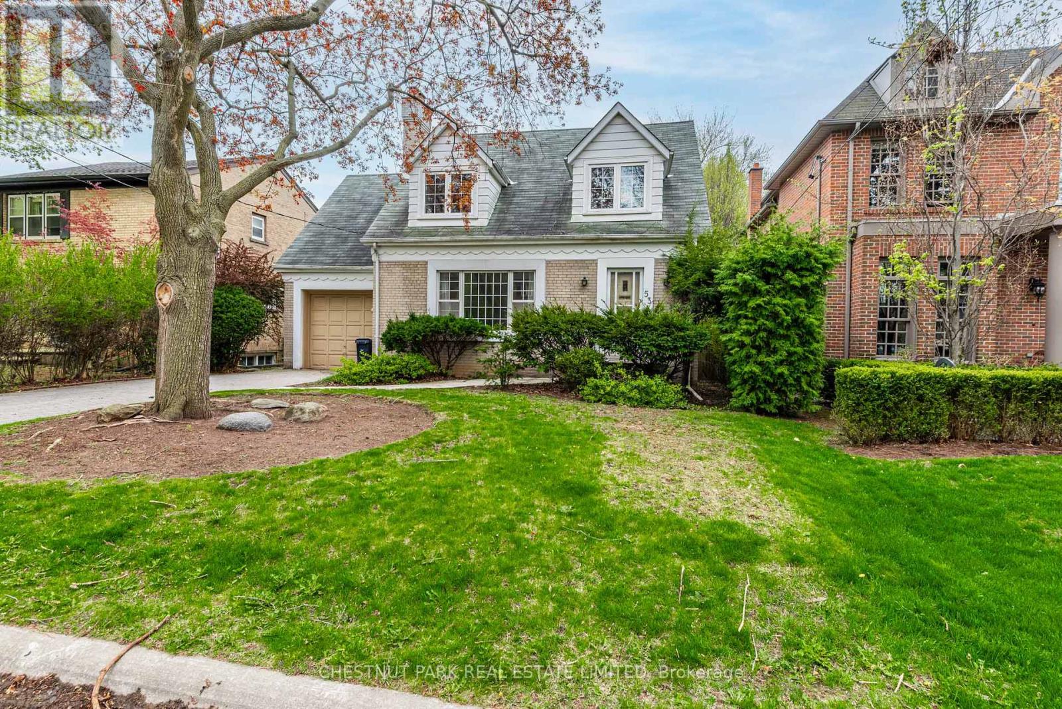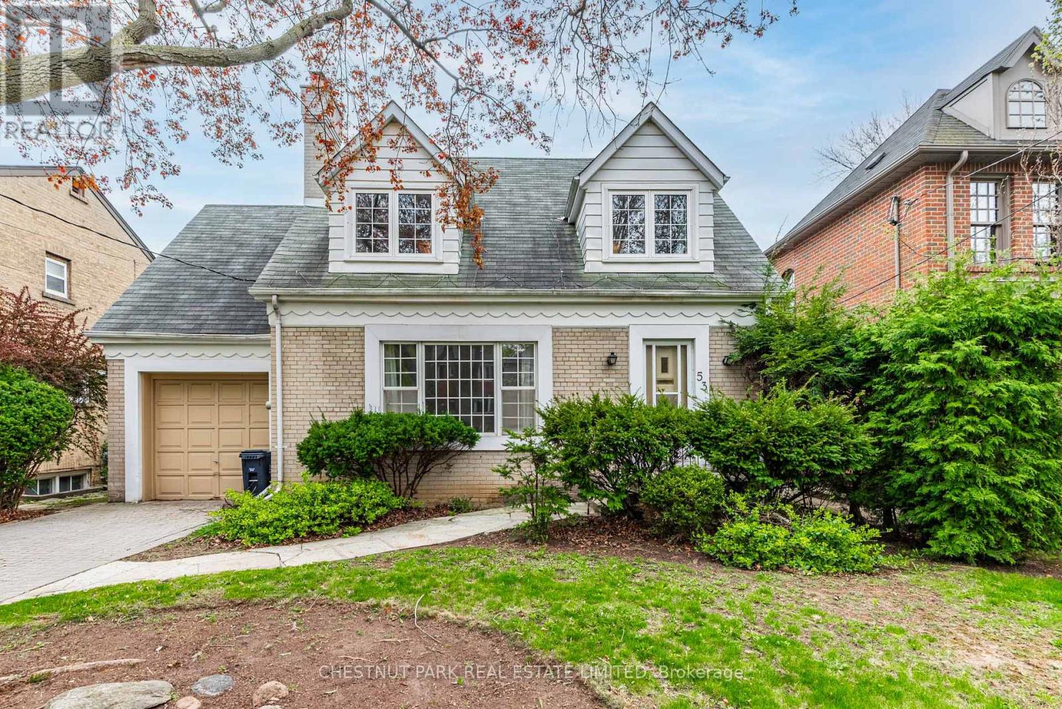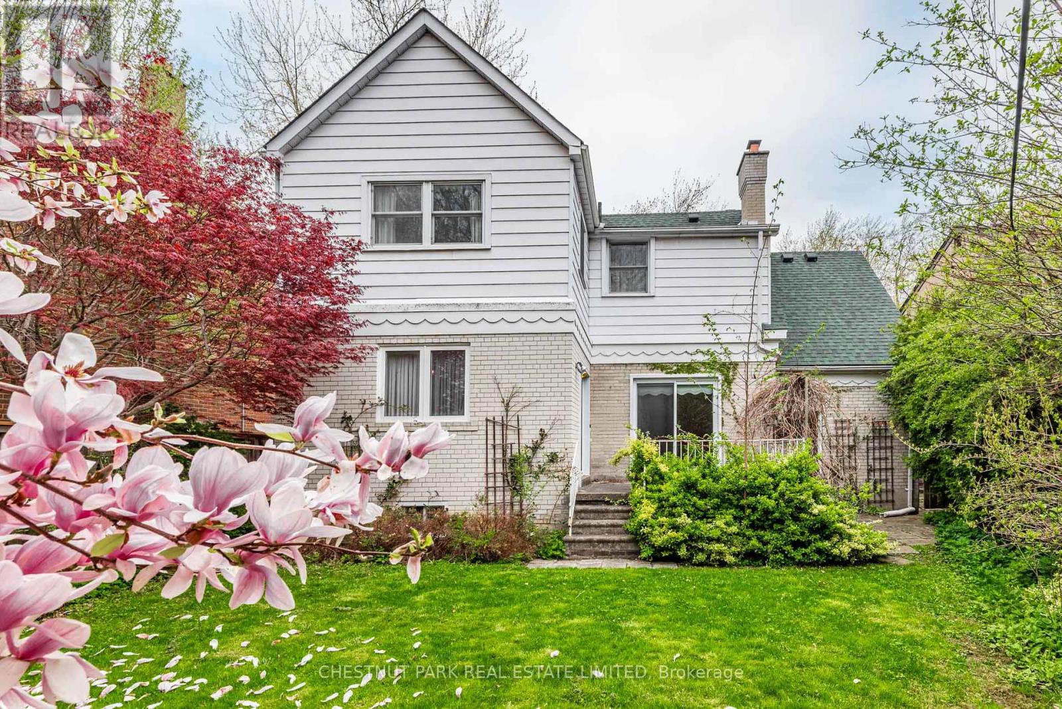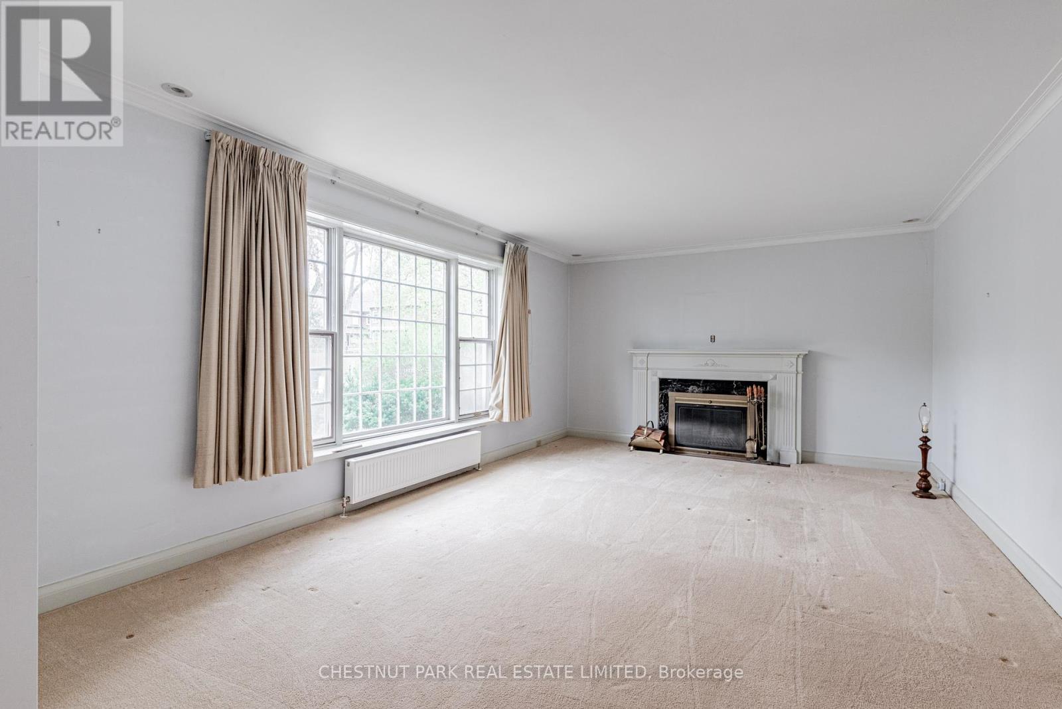53 Caribou Road Toronto, Ontario M5N 2A6
3 Bedroom
3 Bathroom
2,000 - 2,500 ft2
Central Air Conditioning
Hot Water Radiator Heat
$1,830,000
Charming 7 room, 1 1/2 storey home on a wide 50' lot. House is larger than it appears in the front photo. Very quiet street, yet steps to schools, shops, schools, transit and other amenities. This is an exclusive, established community with a mix of original homes and rebuilt homes. An opportunity to update or rebuild on a desirable south lot. (id:50886)
Property Details
| MLS® Number | C12253859 |
| Property Type | Single Family |
| Community Name | Bedford Park-Nortown |
| Amenities Near By | Public Transit, Schools |
| Parking Space Total | 2 |
Building
| Bathroom Total | 3 |
| Bedrooms Above Ground | 3 |
| Bedrooms Total | 3 |
| Appliances | Water Heater |
| Basement Development | Partially Finished |
| Basement Type | N/a (partially Finished) |
| Construction Style Attachment | Detached |
| Cooling Type | Central Air Conditioning |
| Exterior Finish | Brick |
| Flooring Type | Hardwood |
| Half Bath Total | 2 |
| Heating Fuel | Natural Gas |
| Heating Type | Hot Water Radiator Heat |
| Stories Total | 2 |
| Size Interior | 2,000 - 2,500 Ft2 |
| Type | House |
| Utility Water | Municipal Water |
Parking
| Attached Garage | |
| Garage |
Land
| Acreage | No |
| Land Amenities | Public Transit, Schools |
| Sewer | Sanitary Sewer |
| Size Depth | 100 Ft |
| Size Frontage | 50 Ft |
| Size Irregular | 50 X 100 Ft ; 50 X 100 Feet |
| Size Total Text | 50 X 100 Ft ; 50 X 100 Feet |
Rooms
| Level | Type | Length | Width | Dimensions |
|---|---|---|---|---|
| Second Level | Primary Bedroom | 5.79 m | 3.53 m | 5.79 m x 3.53 m |
| Second Level | Bedroom | 4.35 m | 2.74 m | 4.35 m x 2.74 m |
| Second Level | Bedroom | 4.51 m | 3.65 m | 4.51 m x 3.65 m |
| Second Level | Bedroom | 372 m | 3.01 m | 372 m x 3.01 m |
| Basement | Recreational, Games Room | 7.78 m | 3.82 m | 7.78 m x 3.82 m |
| Ground Level | Living Room | 5.93 m | 3.93 m | 5.93 m x 3.93 m |
| Ground Level | Dining Room | 4.59 m | 3.98 m | 4.59 m x 3.98 m |
| Ground Level | Kitchen | 3.87 m | 3.83 m | 3.87 m x 3.83 m |
Contact Us
Contact us for more information
Sharon Cowan
Broker
Chestnut Park Real Estate Limited
1300 Yonge St Ground Flr
Toronto, Ontario M4T 1X3
1300 Yonge St Ground Flr
Toronto, Ontario M4T 1X3
(416) 925-9191
(416) 925-3935
www.chestnutpark.com/
Michael Peter L. Cowan
Salesperson
Chestnut Park Real Estate Limited
1300 Yonge St Ground Flr
Toronto, Ontario M4T 1X3
1300 Yonge St Ground Flr
Toronto, Ontario M4T 1X3
(416) 925-9191
(416) 925-3935
www.chestnutpark.com/

