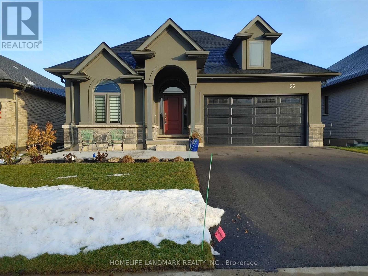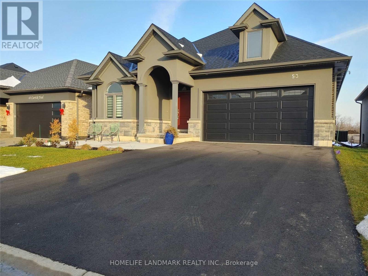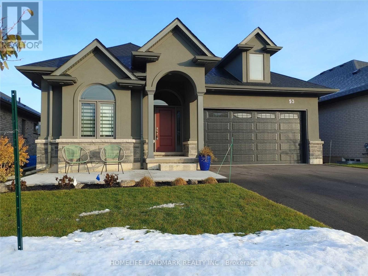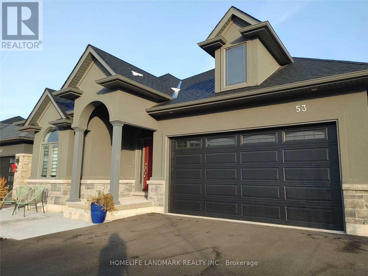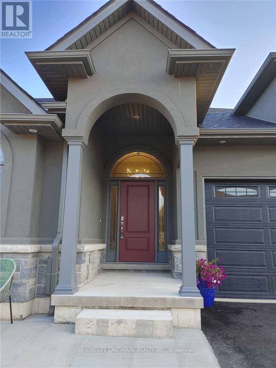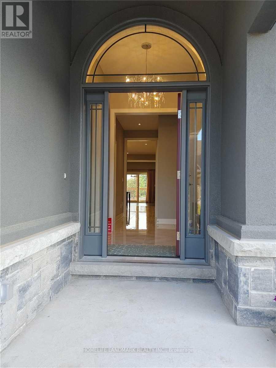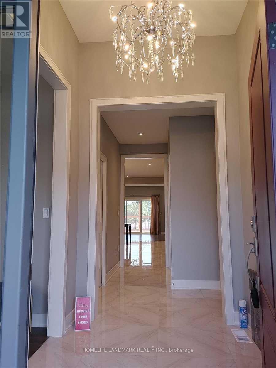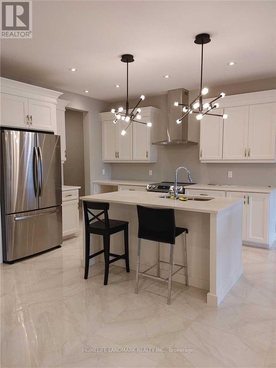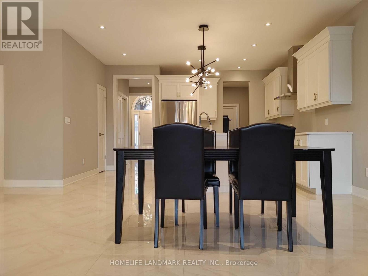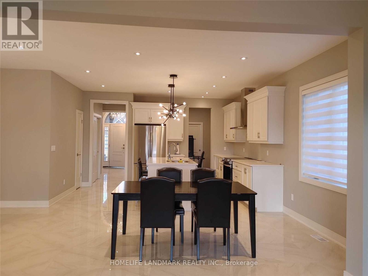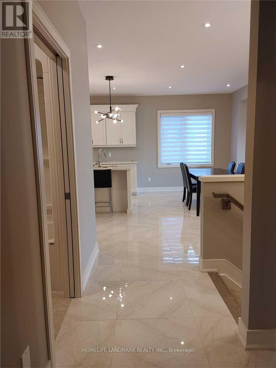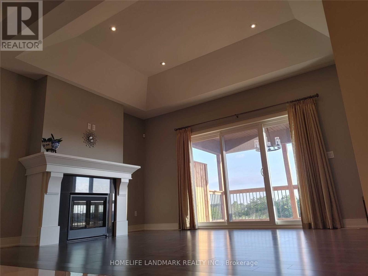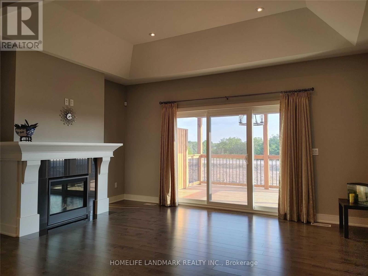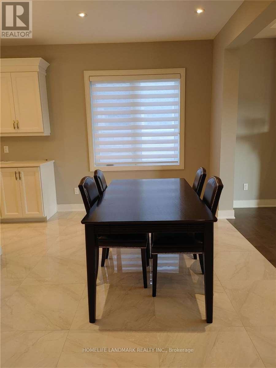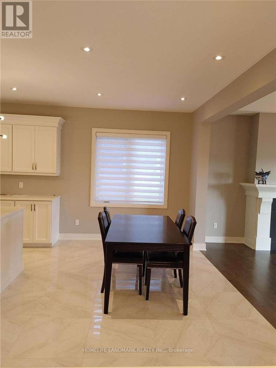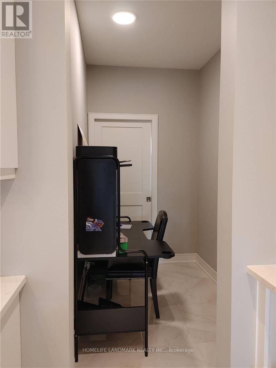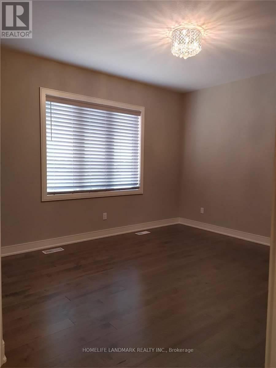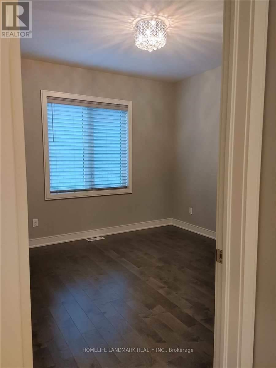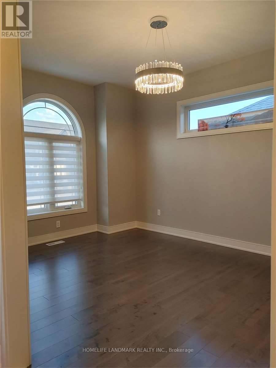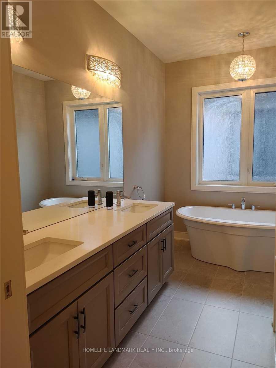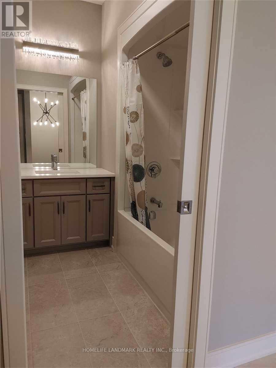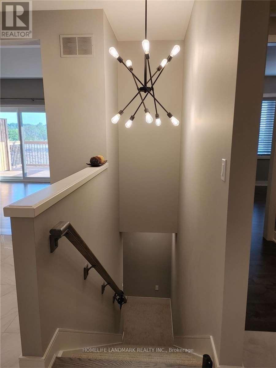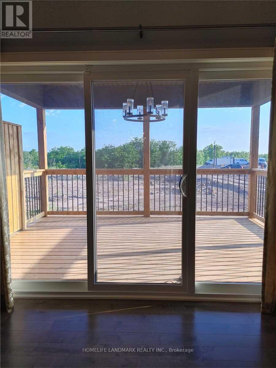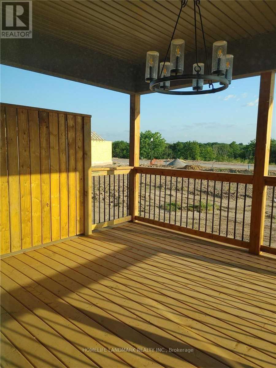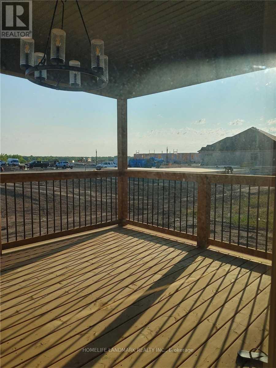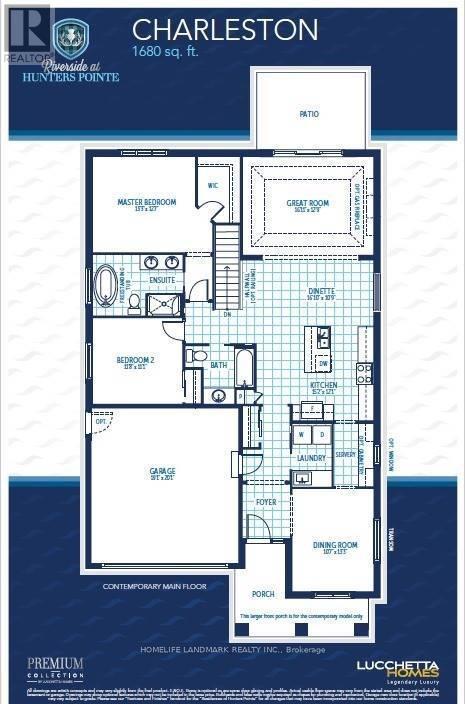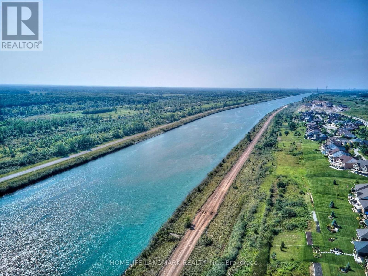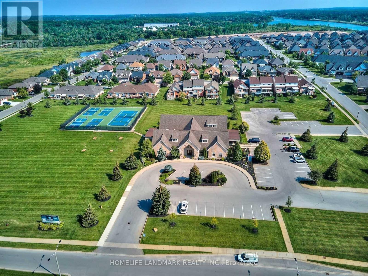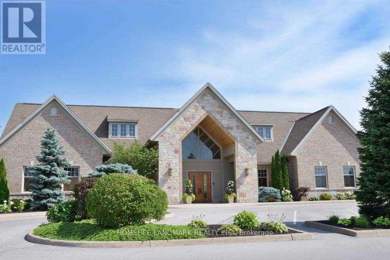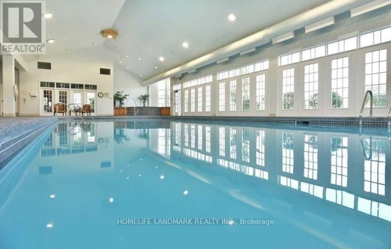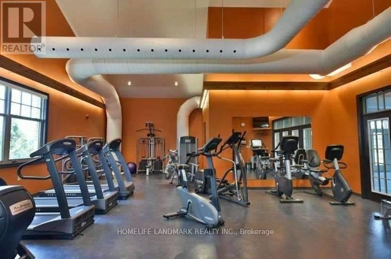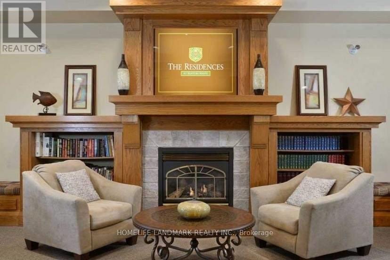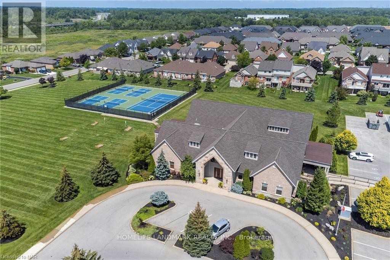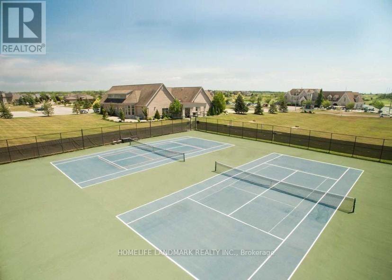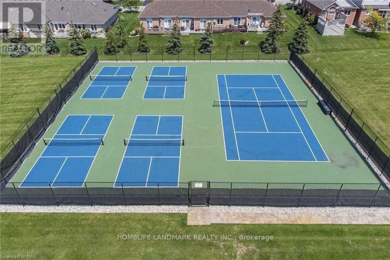53 Carrick Trail Welland, Ontario L3B 0E7
2 Bedroom
2 Bathroom
1,500 - 2,000 ft2
Bungalow
Fireplace
Central Air Conditioning
Forced Air
Lawn Sprinkler
$929,000Maintenance, Parcel of Tied Land
$262 Monthly
Maintenance, Parcel of Tied Land
$262 MonthlyLuxury Detached Bungalow In Hunters Pointe By Award Winning Lucchetta Homes. Canada's #1 Active Adult Lifestyle Community. 1680 Sq Ft. 3 Years Old. Framed Gas Fireplace. Oversized Covered Deck. Hardwood Flooring Throughout. Quartz Countertops. Quartz Central Island. 24 Pot Lights Throughout. Association Fee Of $262 Includes Community Center With An Indoor Pool, Outdoor 1 Tennis & 4 Pickleball Courts, Library & Gym, Grass Cutting, Snow Removal And Monitored Alarm System. (id:50886)
Property Details
| MLS® Number | X12329024 |
| Property Type | Single Family |
| Community Name | 766 - Hwy 406/Welland |
| Equipment Type | Water Heater |
| Features | Lighting, Sump Pump |
| Parking Space Total | 4 |
| Rental Equipment Type | Water Heater |
| Structure | Deck |
Building
| Bathroom Total | 2 |
| Bedrooms Above Ground | 2 |
| Bedrooms Total | 2 |
| Age | 0 To 5 Years |
| Appliances | Water Meter, Dryer, Hood Fan, Stove, Washer, Window Coverings, Refrigerator |
| Architectural Style | Bungalow |
| Basement Development | Unfinished |
| Basement Type | Full (unfinished) |
| Construction Style Attachment | Detached |
| Cooling Type | Central Air Conditioning |
| Exterior Finish | Stucco, Stone |
| Fireplace Present | Yes |
| Fireplace Total | 1 |
| Foundation Type | Poured Concrete |
| Heating Fuel | Natural Gas |
| Heating Type | Forced Air |
| Stories Total | 1 |
| Size Interior | 1,500 - 2,000 Ft2 |
| Type | House |
| Utility Water | Municipal Water |
Parking
| Attached Garage | |
| Garage |
Land
| Acreage | No |
| Landscape Features | Lawn Sprinkler |
| Sewer | Sanitary Sewer |
| Size Depth | 100 Ft |
| Size Frontage | 47 Ft |
| Size Irregular | 47 X 100 Ft |
| Size Total Text | 47 X 100 Ft|under 1/2 Acre |
| Zoning Description | Residential |
Rooms
| Level | Type | Length | Width | Dimensions |
|---|---|---|---|---|
| Main Level | Eating Area | 5.13 m | 3.28 m | 5.13 m x 3.28 m |
| Main Level | Kitchen | 4.62 m | 3.68 m | 4.62 m x 3.68 m |
| Main Level | Great Room | 5.16 m | 3.89 m | 5.16 m x 3.89 m |
| Main Level | Primary Bedroom | 4.04 m | 3.84 m | 4.04 m x 3.84 m |
| Main Level | Bedroom | 3.56 m | 3.38 m | 3.56 m x 3.38 m |
| Main Level | Family Room | 3.23 m | 4.04 m | 3.23 m x 4.04 m |
| Main Level | Bathroom | Measurements not available | ||
| Main Level | Bathroom | Measurements not available |
Utilities
| Cable | Available |
| Electricity | Installed |
| Sewer | Installed |
Contact Us
Contact us for more information
Jason Chen
Salesperson
Homelife Landmark Realty Inc.
7240 Woodbine Ave Unit 103
Markham, Ontario L3R 1A4
7240 Woodbine Ave Unit 103
Markham, Ontario L3R 1A4
(905) 305-1600
(905) 305-1609
www.homelifelandmark.com/

