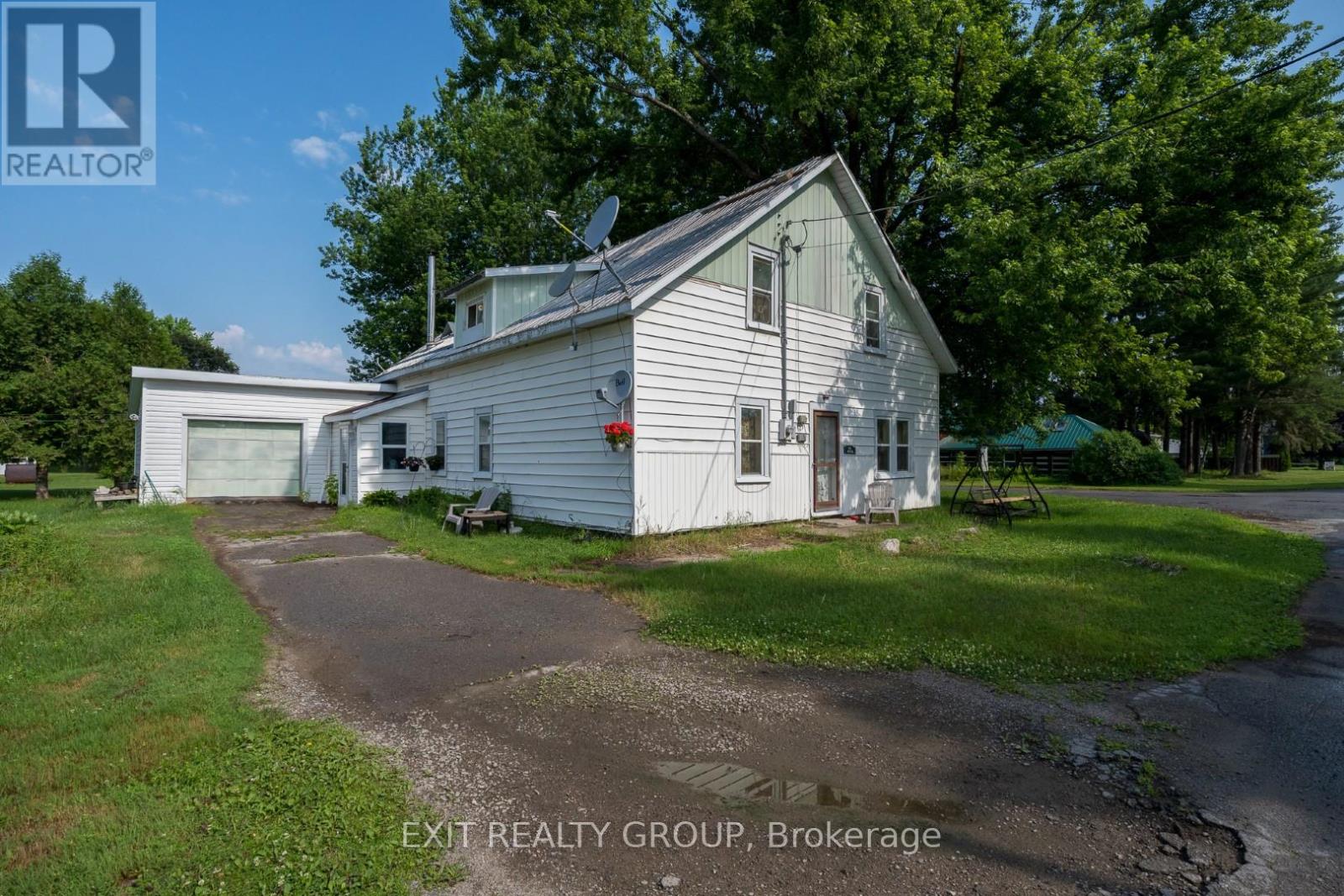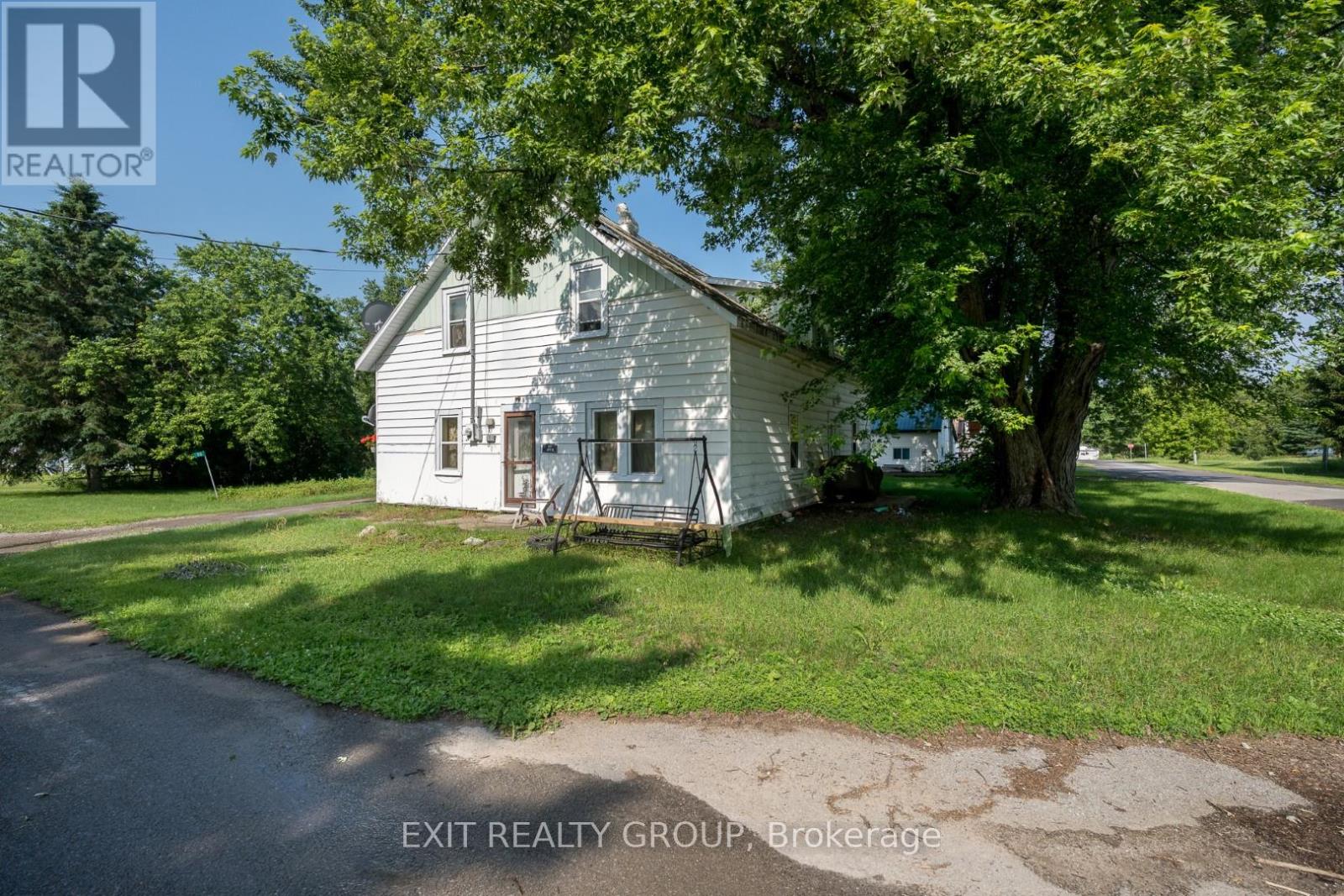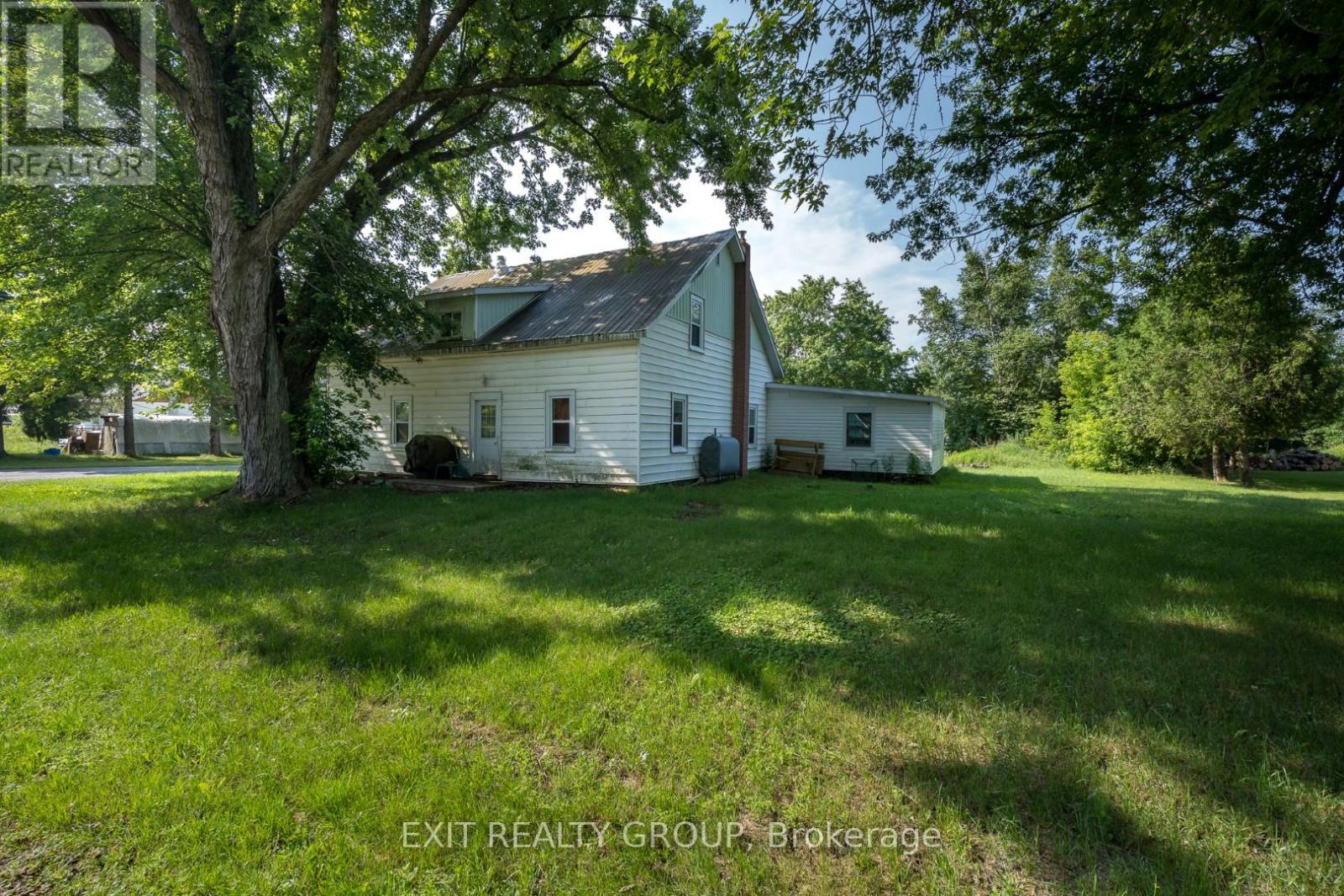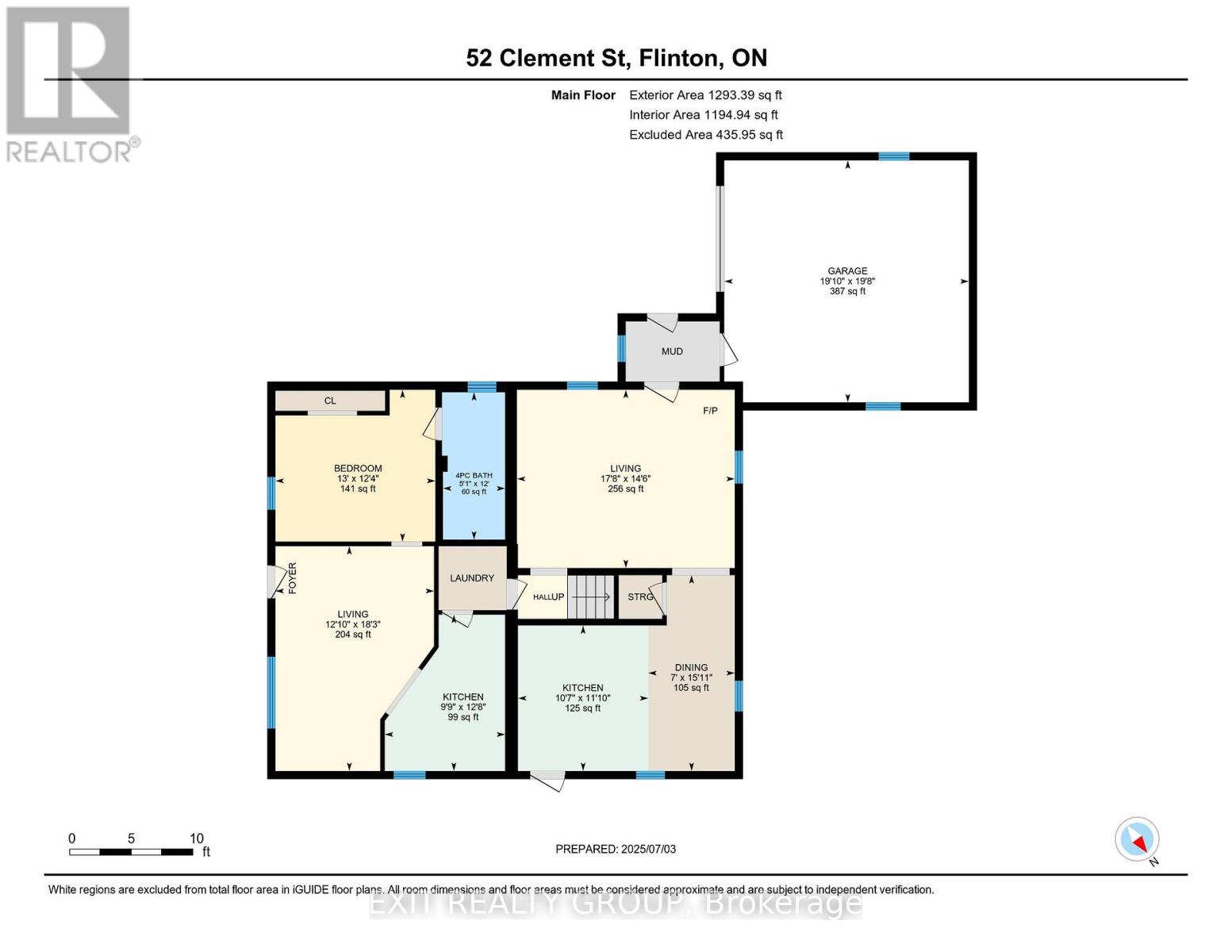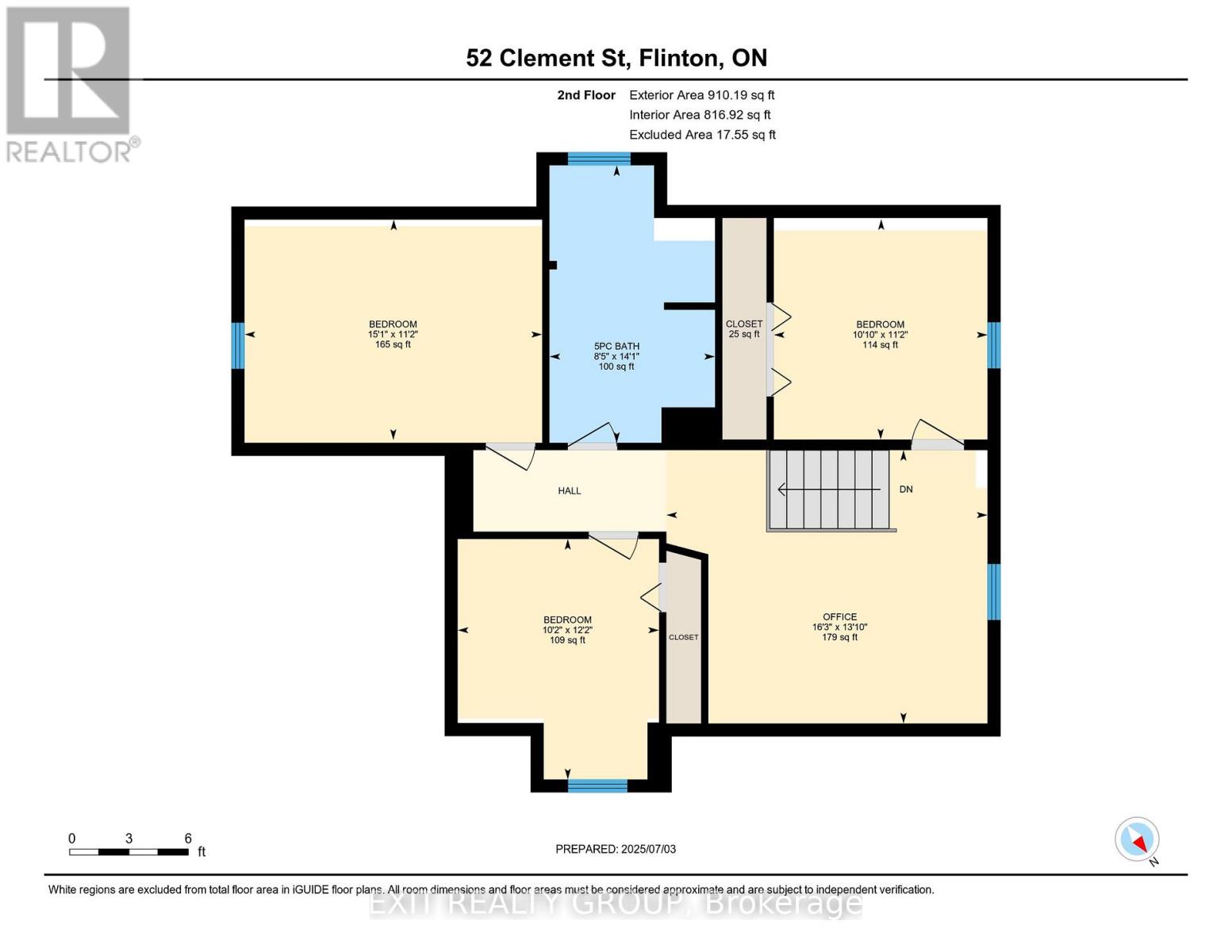53 Clement Street Addington Highlands, Ontario K0H 1P0
4 Bedroom
2 Bathroom
2,000 - 2,500 ft2
Fireplace
None
Forced Air
$259,000
3 bedroom house with a 1 bedroom apartment located in Flinton. Great potential for multi generational living, an income property, or have a tenant to help pay your mortgage while you live in the house as well. The house needs some TLC to truly shine! (id:50886)
Property Details
| MLS® Number | X12264891 |
| Property Type | Single Family |
| Community Name | Addington Highlands |
| Amenities Near By | Park, Place Of Worship |
| Community Features | Community Centre, School Bus |
| Features | Flat Site |
| Parking Space Total | 5 |
| View Type | City View |
Building
| Bathroom Total | 2 |
| Bedrooms Above Ground | 4 |
| Bedrooms Total | 4 |
| Appliances | Water Heater, Dryer, Two Stoves, Washer, Two Refrigerators |
| Basement Type | Crawl Space |
| Construction Style Attachment | Detached |
| Cooling Type | None |
| Exterior Finish | Vinyl Siding |
| Fireplace Present | Yes |
| Foundation Type | Stone |
| Heating Fuel | Oil |
| Heating Type | Forced Air |
| Stories Total | 2 |
| Size Interior | 2,000 - 2,500 Ft2 |
| Type | House |
| Utility Water | Drilled Well |
Parking
| Attached Garage | |
| Garage |
Land
| Acreage | No |
| Land Amenities | Park, Place Of Worship |
| Sewer | Septic System |
| Size Depth | 131 Ft ,9 In |
| Size Frontage | 86 Ft ,1 In |
| Size Irregular | 86.1 X 131.8 Ft |
| Size Total Text | 86.1 X 131.8 Ft|under 1/2 Acre |
Rooms
| Level | Type | Length | Width | Dimensions |
|---|---|---|---|---|
| Second Level | Bedroom 4 | 3.4 m | 3.3 m | 3.4 m x 3.3 m |
| Second Level | Office | 4.22 m | 4.95 m | 4.22 m x 4.95 m |
| Second Level | Bedroom 2 | 3.71 m | 3.11 m | 3.71 m x 3.11 m |
| Second Level | Bedroom 3 | 3.4 m | 4.59 m | 3.4 m x 4.59 m |
| Second Level | Bathroom | 4.28 m | 2.55 m | 4.28 m x 2.55 m |
| Ground Level | Living Room | 5.56 m | 3.92 m | 5.56 m x 3.92 m |
| Ground Level | Kitchen | 3.87 m | 2.98 m | 3.87 m x 2.98 m |
| Ground Level | Bathroom | 3.65 m | 1.54 m | 3.65 m x 1.54 m |
| Ground Level | Bedroom | 3.76 m | 3.96 m | 3.76 m x 3.96 m |
| Ground Level | Living Room | 4.41 m | 5.39 m | 4.41 m x 5.39 m |
| Ground Level | Dining Room | 4.85 m | 2.14 m | 4.85 m x 2.14 m |
| Ground Level | Kitchen | 3.6 m | 3.23 m | 3.6 m x 3.23 m |
Utilities
| Electricity | Installed |
Contact Us
Contact us for more information
Ken Gorman
Salesperson
Exit Realty Group
Quinte Mall Office Tower 100 Bell Boulevard #200
Belleville, Ontario K8P 4Y7
Quinte Mall Office Tower 100 Bell Boulevard #200
Belleville, Ontario K8P 4Y7
(613) 966-9400
(613) 966-0500
www.exitrealtygroup.ca/

