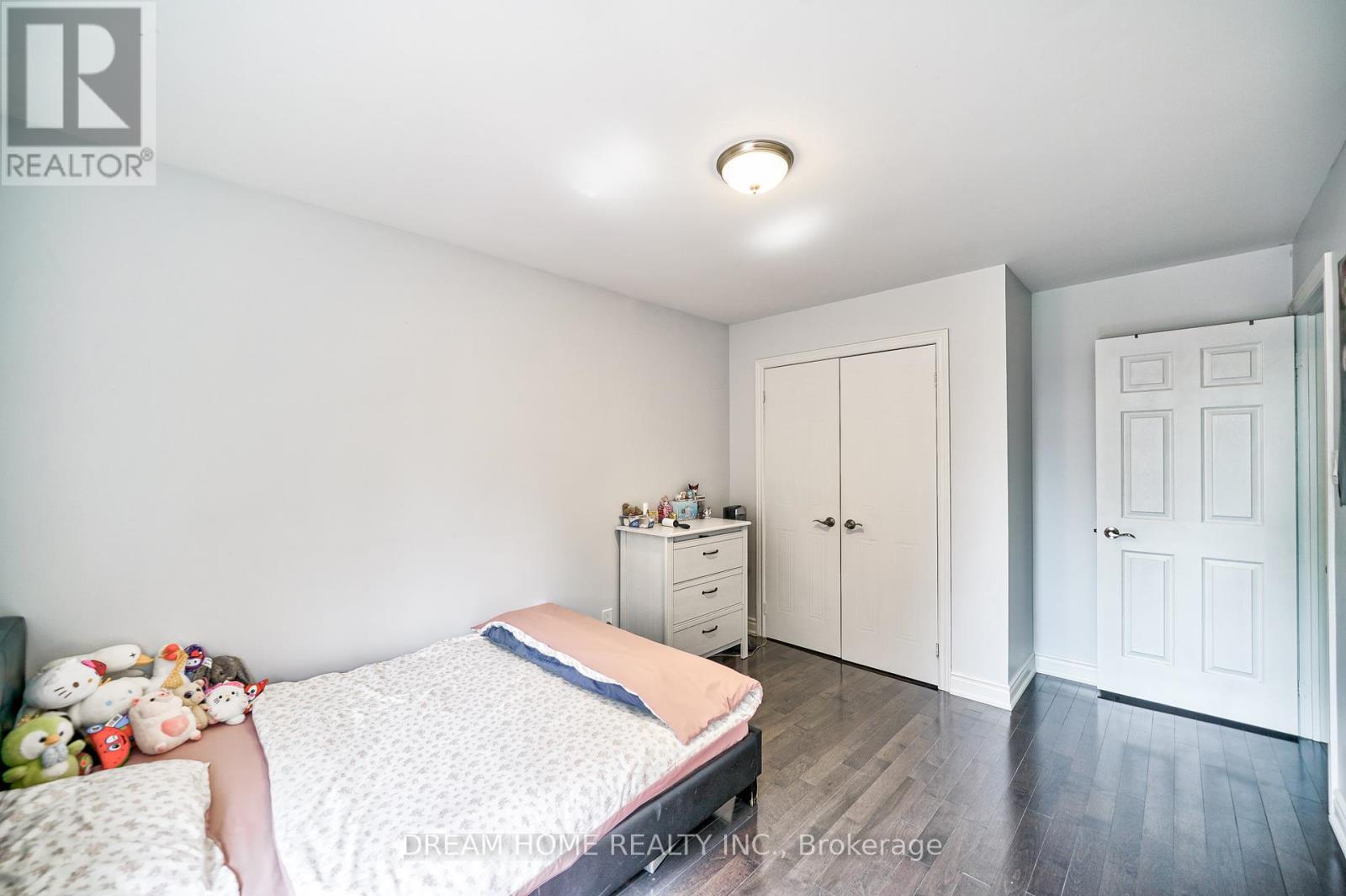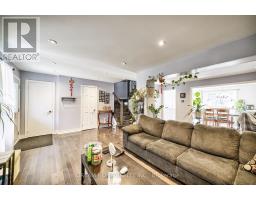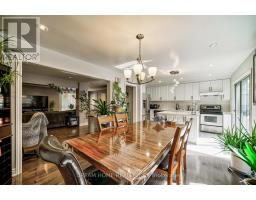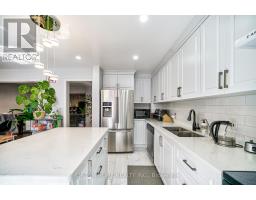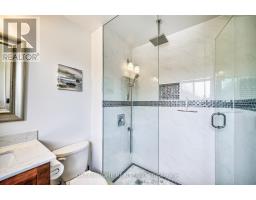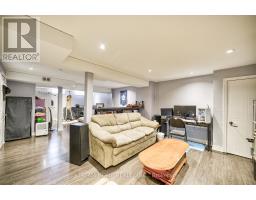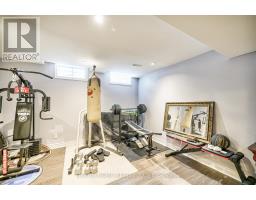53 Delaney Crescent Barrie, Ontario L4N 7C4
3 Bedroom
4 Bathroom
1,500 - 2,000 ft2
Central Air Conditioning
Forced Air
$649,000
Renovated From Top to bottom, Bright And Spacious Detached 2-Story Home Located In A Family Friendly Neighbourhood! Functional Layout with 2 baths on the second floor, one bath in the basement. Hardwood Throughout M/F & 2/F. Tall Trees, Great Back Yard, Master With Walk-In Closet & 5Pc Ensuite, Finished Lower Level With Cozy Rec room, Close to Parks, Schools, Public Transit, Shopping, Golf & Skiing & More, Mins To Hwy 400! Excellent Move-In Condition! A Must see! (id:50886)
Property Details
| MLS® Number | S11959103 |
| Property Type | Single Family |
| Community Name | Northwest |
| Features | Carpet Free |
| Parking Space Total | 5 |
Building
| Bathroom Total | 4 |
| Bedrooms Above Ground | 3 |
| Bedrooms Total | 3 |
| Appliances | Garage Door Opener Remote(s), Dishwasher, Dryer, Range, Refrigerator, Stove, Washer, Water Softener |
| Basement Development | Finished |
| Basement Type | N/a (finished) |
| Construction Style Attachment | Detached |
| Cooling Type | Central Air Conditioning |
| Exterior Finish | Brick |
| Foundation Type | Poured Concrete |
| Half Bath Total | 1 |
| Heating Fuel | Natural Gas |
| Heating Type | Forced Air |
| Stories Total | 2 |
| Size Interior | 1,500 - 2,000 Ft2 |
| Type | House |
| Utility Water | Municipal Water |
Parking
| Garage |
Land
| Acreage | No |
| Sewer | Sanitary Sewer |
| Size Depth | 118 Ft ,1 In |
| Size Frontage | 30 Ft ,6 In |
| Size Irregular | 30.5 X 118.1 Ft |
| Size Total Text | 30.5 X 118.1 Ft |
https://www.realtor.ca/real-estate/27884239/53-delaney-crescent-barrie-northwest-northwest
Contact Us
Contact us for more information
Ada Liu
Salesperson
Dream Home Realty Inc.
206 - 7800 Woodbine Avenue
Markham, Ontario L3R 2N7
206 - 7800 Woodbine Avenue
Markham, Ontario L3R 2N7
(905) 604-6855
(905) 604-6850
























