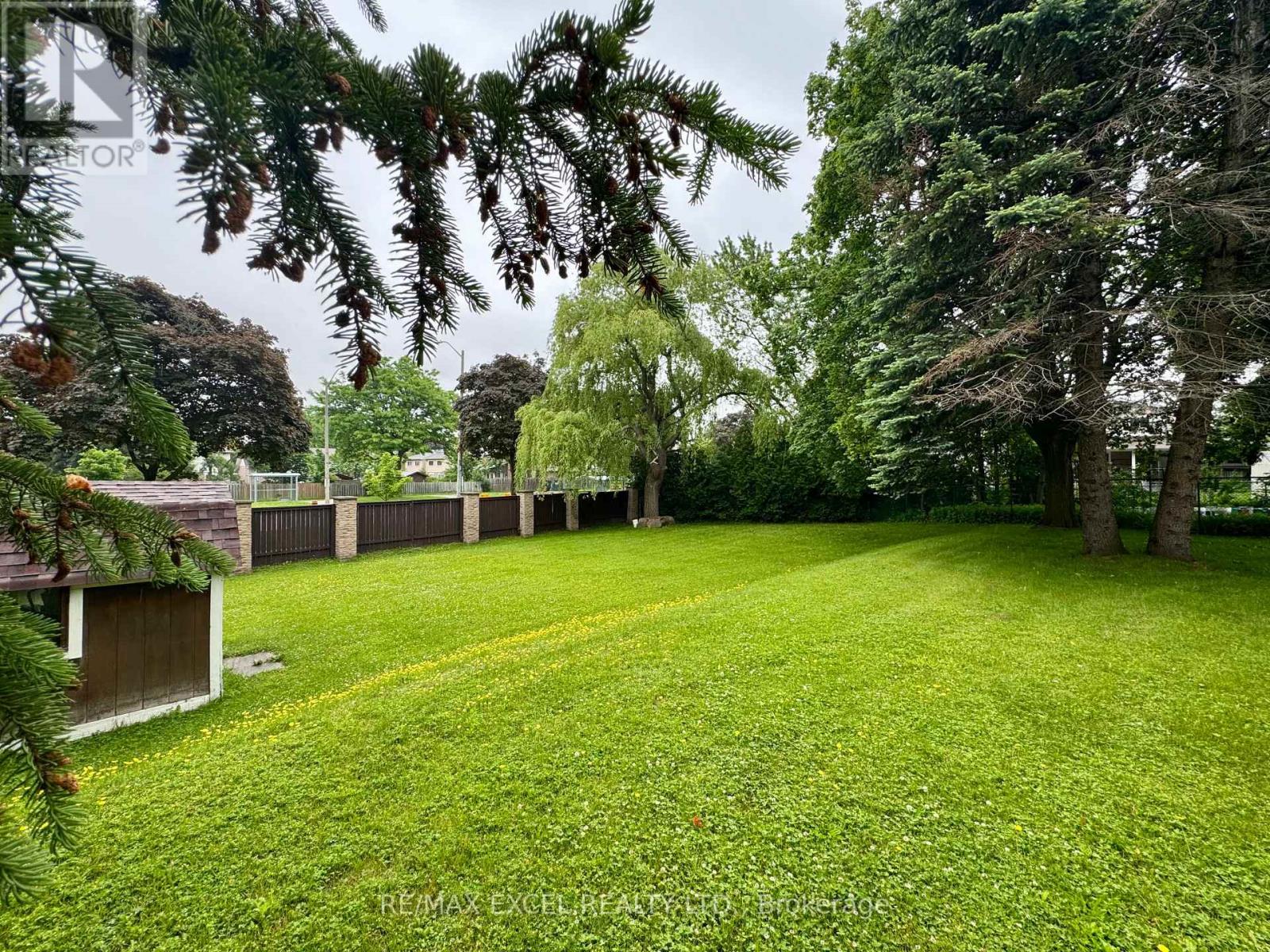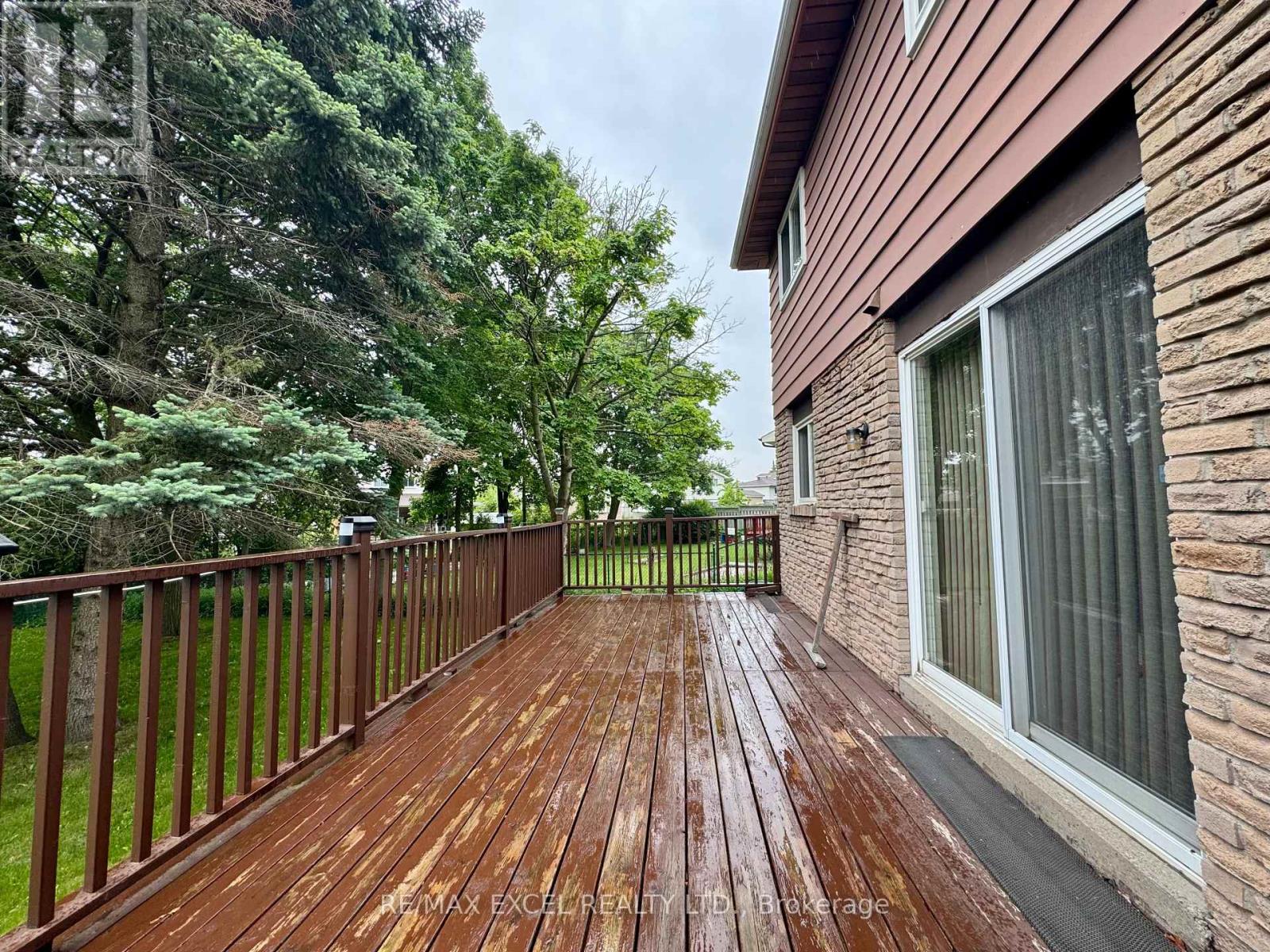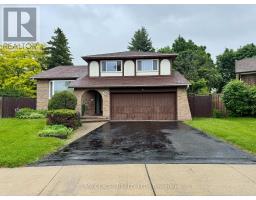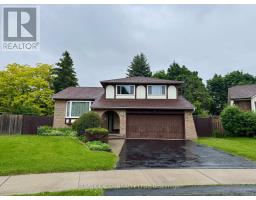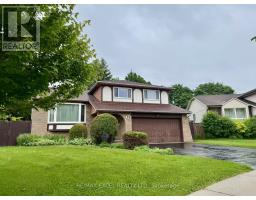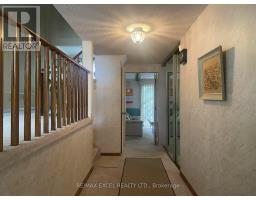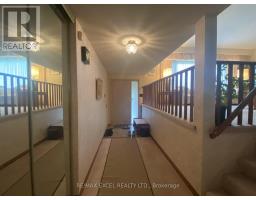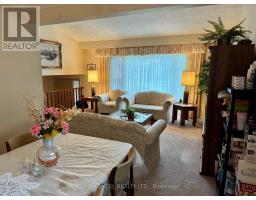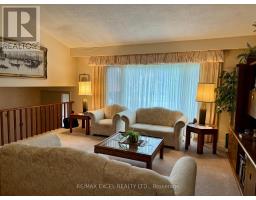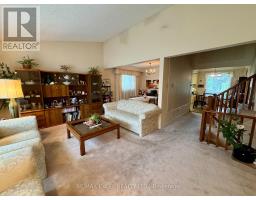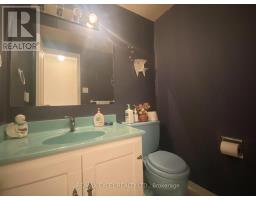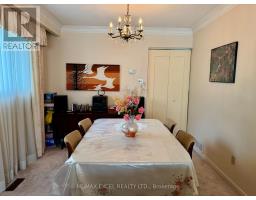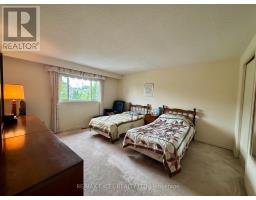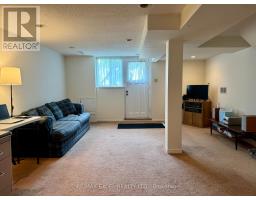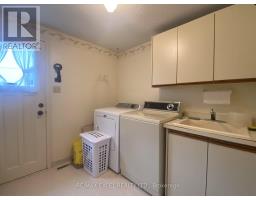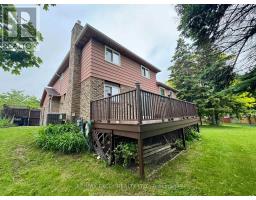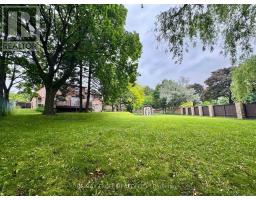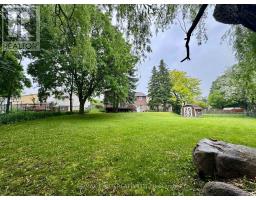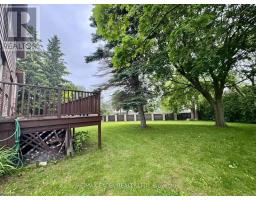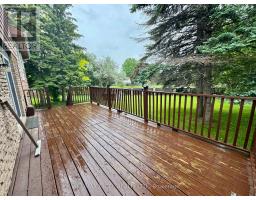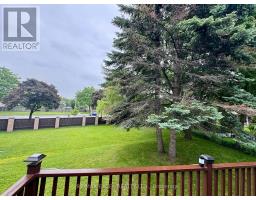53 Delburn Drive Toronto, Ontario M1V 1A8
$1,588,000
*Meticulously Maintained*Amazing Opportunity To Own This Bright Spacious 4 +1 Brs Sun-Filled Detached Home Nestled In Desirable Quiet & Peaceful Agincourt North Neighborhood**Approx 2000 Sf+Finished Bsmt. High Demand Area. Bright, Spacious Functional Layout. Combined Living and Dining Area,Open Concept,Family Sized Kitchen w/Eat-In Breakfast ,Sun filled Family Rm W/Fireplace &W/O To Large Deck& Private Huge Fenced BackYard.Wider Lot At Rear Irreg Lot 95.17ft. x 143.14ft. x 39.51ft. x 146.37ft. x 43.13ft.Main Floor Laundry W/ Side Entrance.Finished Bsmt W/Separate Entrance +One Rec Rm+One Br+Huge Room For Extra Storage(Potential Kitchen/Bar Area,Perfect For Entertainment). Spacious Prim Br W/3Pc Ensuite &W/I Closet *Great Size Brs W/Large Closet .*Super Convenience Location!Close To Woodside Mall, Ttc, Parks, Library, Restaurants,School, Supermarket & So Much More, Minutes Away From Chartwell Centre, Scarborough Town Centre &Hwy 401. (id:50886)
Property Details
| MLS® Number | E12214705 |
| Property Type | Single Family |
| Community Name | Agincourt North |
| Parking Space Total | 4 |
Building
| Bathroom Total | 3 |
| Bedrooms Above Ground | 4 |
| Bedrooms Below Ground | 1 |
| Bedrooms Total | 5 |
| Appliances | Central Vacuum, Window Coverings |
| Basement Development | Finished |
| Basement Type | N/a (finished) |
| Construction Style Attachment | Detached |
| Construction Style Split Level | Sidesplit |
| Cooling Type | Central Air Conditioning |
| Exterior Finish | Brick, Aluminum Siding |
| Fireplace Present | Yes |
| Flooring Type | Carpeted |
| Half Bath Total | 1 |
| Heating Fuel | Natural Gas |
| Heating Type | Forced Air |
| Size Interior | 1,500 - 2,000 Ft2 |
| Type | House |
| Utility Water | Municipal Water |
Parking
| Attached Garage | |
| Garage |
Land
| Acreage | No |
| Sewer | Sanitary Sewer |
| Size Depth | 144 Ft ,7 In |
| Size Frontage | 39 Ft ,6 In |
| Size Irregular | 39.5 X 144.6 Ft ; 95.17 X 143.14x 39.51x 146.37 X 43.13 |
| Size Total Text | 39.5 X 144.6 Ft ; 95.17 X 143.14x 39.51x 146.37 X 43.13 |
Rooms
| Level | Type | Length | Width | Dimensions |
|---|---|---|---|---|
| Basement | Recreational, Games Room | 5.71 m | 4.5 m | 5.71 m x 4.5 m |
| Basement | Bedroom 5 | 4.7 m | 3.48 m | 4.7 m x 3.48 m |
| Basement | Other | 5.19 m | 3.8 m | 5.19 m x 3.8 m |
| Main Level | Living Room | 5.03 m | 3.83 m | 5.03 m x 3.83 m |
| Main Level | Dining Room | 3.15 m | 3.03 m | 3.15 m x 3.03 m |
| Main Level | Kitchen | 5 m | 3 m | 5 m x 3 m |
| Main Level | Eating Area | 2.72 m | 1.87 m | 2.72 m x 1.87 m |
| Upper Level | Primary Bedroom | 4.29 m | 3.79 m | 4.29 m x 3.79 m |
| Upper Level | Bedroom 2 | 3.32 m | 3.1 m | 3.32 m x 3.1 m |
| Upper Level | Bedroom 3 | 3.28 m | 3.08 m | 3.28 m x 3.08 m |
| Upper Level | Bedroom 4 | 3.2 m | 2.82 m | 3.2 m x 2.82 m |
| Ground Level | Family Room | 6.45 m | 3.69 m | 6.45 m x 3.69 m |
https://www.realtor.ca/real-estate/28456074/53-delburn-drive-toronto-agincourt-north-agincourt-north
Contact Us
Contact us for more information
Serena Wu
Broker
(647) 338-0330
50 Acadia Ave Suite 120
Markham, Ontario L3R 0B3
(905) 475-4750
(905) 475-4770
www.remaxexcel.com/
Thomas Tao
Broker
remax-arrow.com/
50 Acadia Ave Suite 120
Markham, Ontario L3R 0B3
(905) 475-4750
(905) 475-4770
www.remaxexcel.com/




















