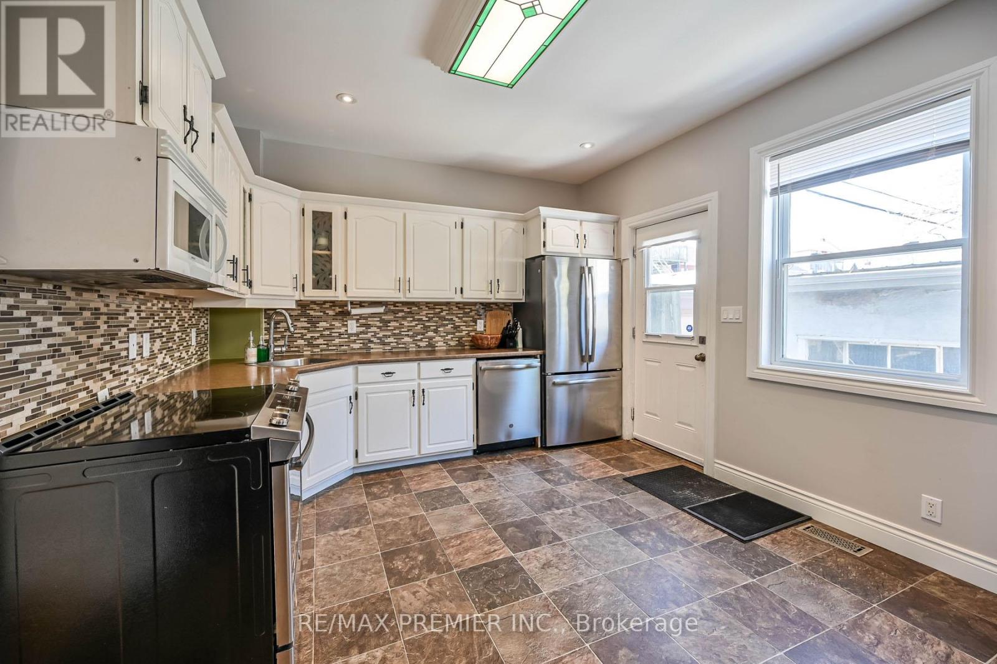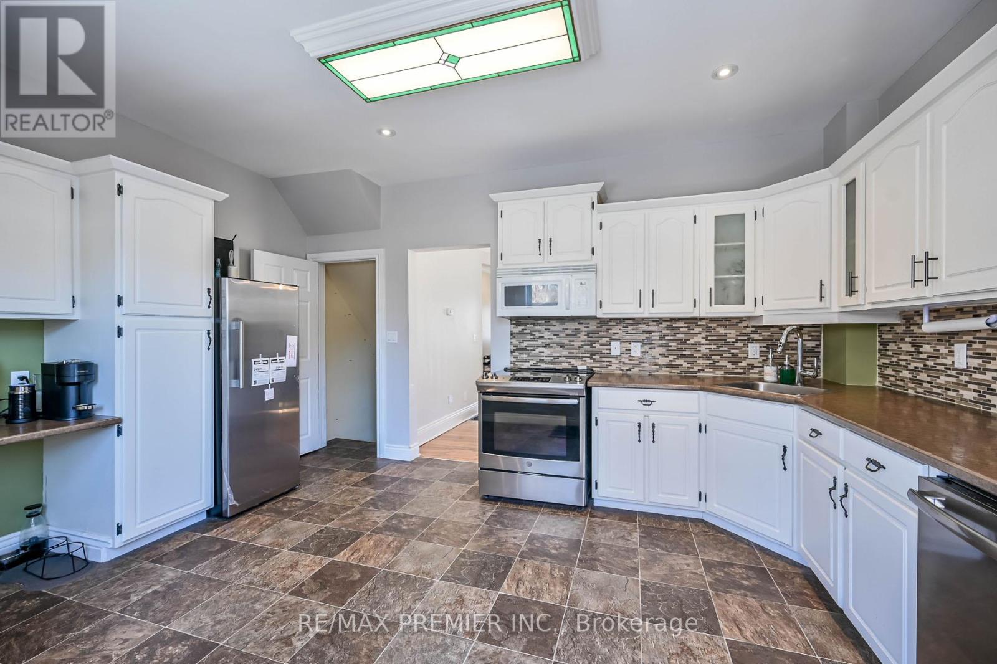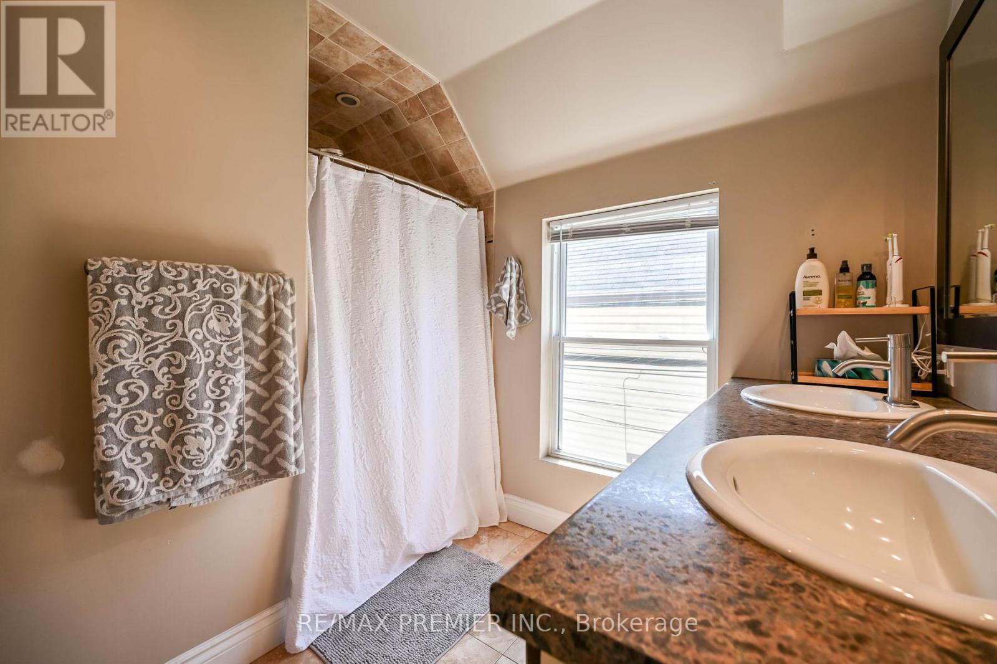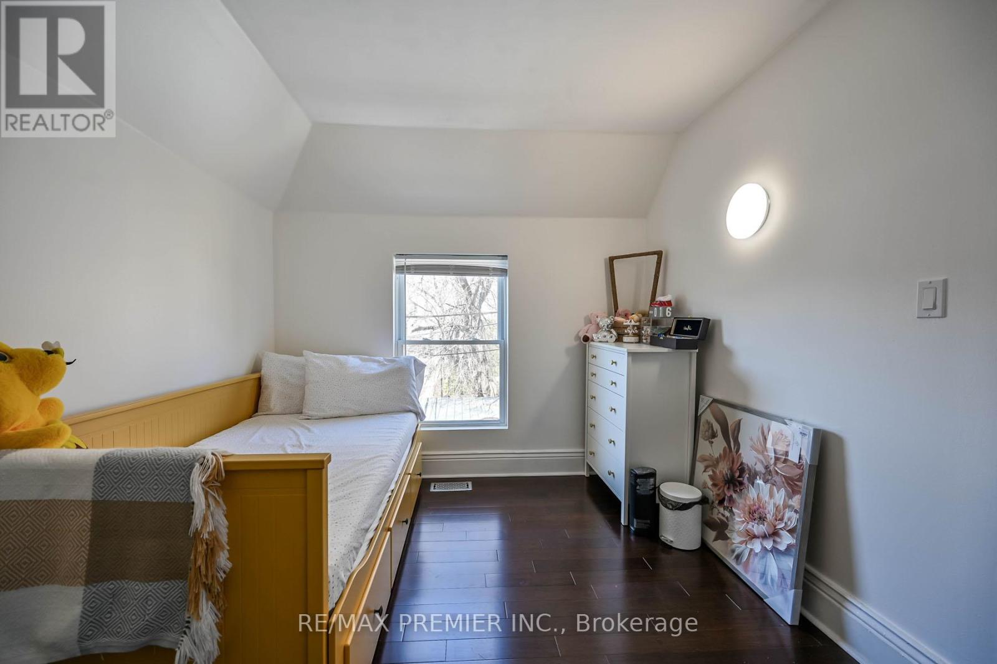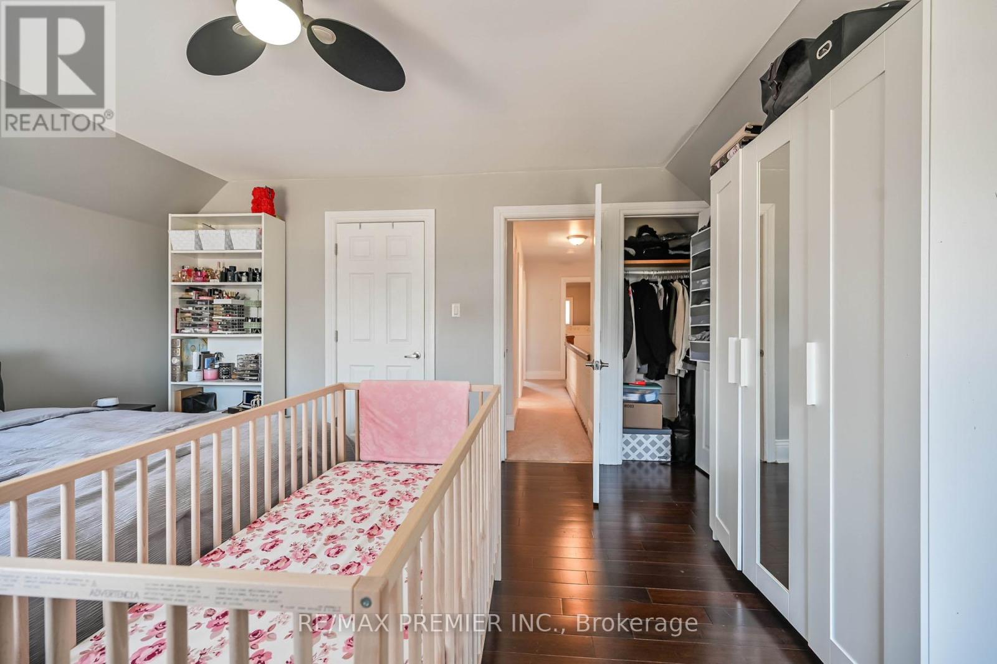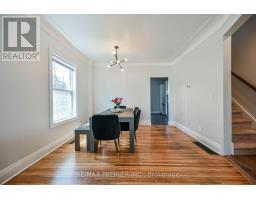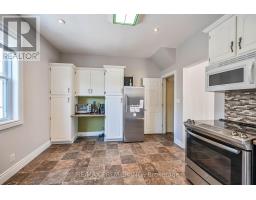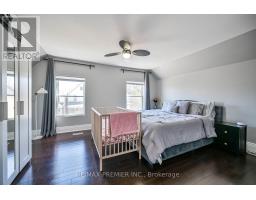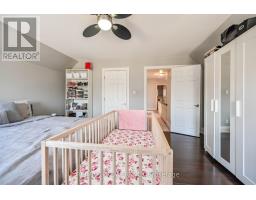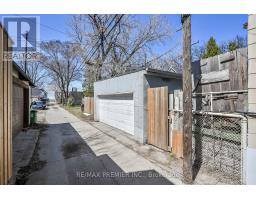53 Douglas Avenue Hamilton, Ontario L8L 5R2
$499,000
Bright & Spacious Freehold Detached !!!!!! Double Car Garage !!!!! No Maintenance Yard !!!!! Covered Front Porch !!!!!! Spacious Kitchen With Stainless Steel Appliances, A Coffee Bar, And Entry To A Private Yard !!!!!Great Sized Master Bedroom with Two Closets !!!!! Main Bathroom Has Double Sinks And A Walk-In Shower !!!!!!The Upper Level Includes A Second Bedroom And A Rare Bedroom Level Laundry Room !!!!Unfinished Basement Has A 2-Pc Bath !!!!!!! Very Conveniently Located Near Hamilton's Nature Trails, Parks, Waterfalls, Museums, Art Galleries, Incredible Restaurants, And Shopping Areas Such As James Street North, Barton Village Shopping, Dining District, And Hamilton's Bayfront Park !!!!!! Just Steps Away From A Playground, Waterpark, And Basketball Court !!!!!The West Harbour Go Station And Hamilton General Hospital 5 Minute Drive !!!! (id:50886)
Property Details
| MLS® Number | X12061894 |
| Property Type | Single Family |
| Community Name | Industrial Sector |
| Amenities Near By | Hospital, Public Transit, Park, Schools, Place Of Worship |
| Features | Lane |
| Parking Space Total | 2 |
Building
| Bathroom Total | 2 |
| Bedrooms Above Ground | 2 |
| Bedrooms Total | 2 |
| Age | 100+ Years |
| Appliances | Water Heater, Central Vacuum, Dishwasher, Dryer, Garage Door Opener, Hood Fan, Microwave, Stove, Washer, Window Coverings, Refrigerator |
| Basement Development | Unfinished |
| Basement Type | N/a (unfinished) |
| Construction Style Attachment | Detached |
| Cooling Type | Central Air Conditioning |
| Exterior Finish | Stucco |
| Flooring Type | Hardwood |
| Foundation Type | Concrete |
| Half Bath Total | 1 |
| Heating Fuel | Natural Gas |
| Heating Type | Forced Air |
| Stories Total | 2 |
| Size Interior | 1,100 - 1,500 Ft2 |
| Type | House |
| Utility Water | Municipal Water |
Parking
| Detached Garage | |
| Garage |
Land
| Acreage | No |
| Fence Type | Fenced Yard |
| Land Amenities | Hospital, Public Transit, Park, Schools, Place Of Worship |
| Sewer | Sanitary Sewer |
| Size Depth | 75 Ft |
| Size Frontage | 19 Ft ,8 In |
| Size Irregular | 19.7 X 75 Ft |
| Size Total Text | 19.7 X 75 Ft |
| Zoning Description | D/s647 |
Rooms
| Level | Type | Length | Width | Dimensions |
|---|---|---|---|---|
| Second Level | Primary Bedroom | 4.63 m | 3.77 m | 4.63 m x 3.77 m |
| Second Level | Bedroom 2 | 3.68 m | 2.7 m | 3.68 m x 2.7 m |
| Second Level | Bathroom | Measurements not available | ||
| Second Level | Laundry Room | 1.9 m | 1.7 m | 1.9 m x 1.7 m |
| Basement | Bathroom | Measurements not available | ||
| Ground Level | Living Room | 3.84 m | 3.32 m | 3.84 m x 3.32 m |
| Ground Level | Dining Room | 3.62 m | 3.29 m | 3.62 m x 3.29 m |
| Ground Level | Kitchen | 4.3 m | 3.47 m | 4.3 m x 3.47 m |
Utilities
| Cable | Available |
| Sewer | Installed |
Contact Us
Contact us for more information
Amandeep Singh Phul
Broker
www.amandeepphul.com/
1885 Wilson Ave Ste 200a
Toronto, Ontario M9M 1A2
(416) 743-2000
(416) 743-2031
Baljit Grewal
Salesperson
1885 Wilson Ave Ste 200a
Toronto, Ontario M9M 1A2
(416) 743-2000
(416) 743-2031












