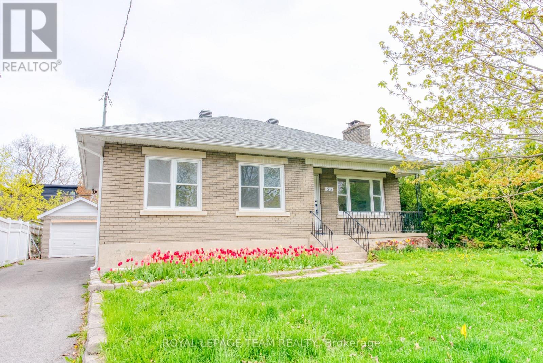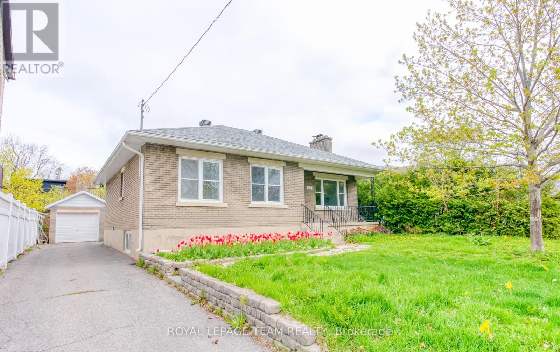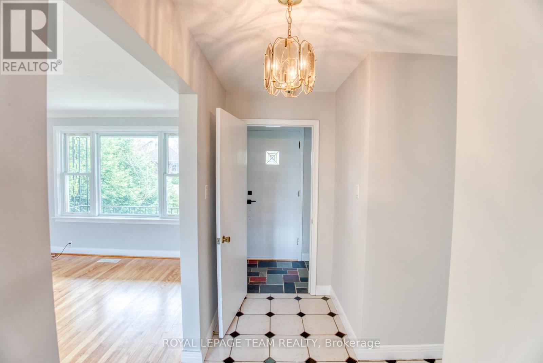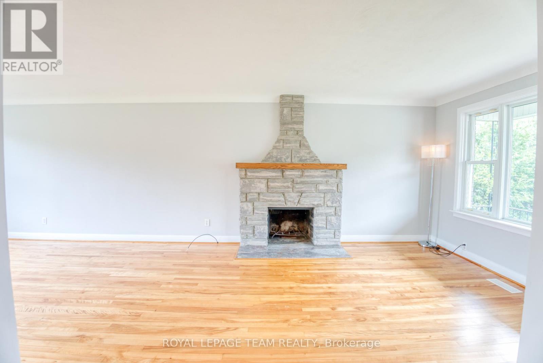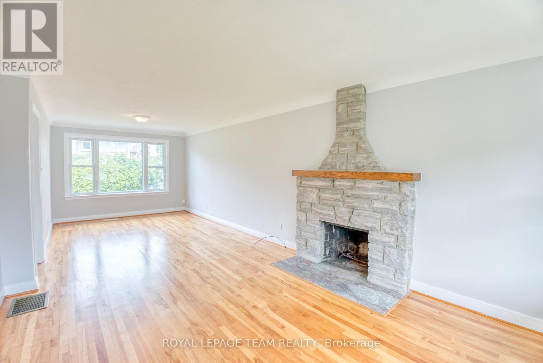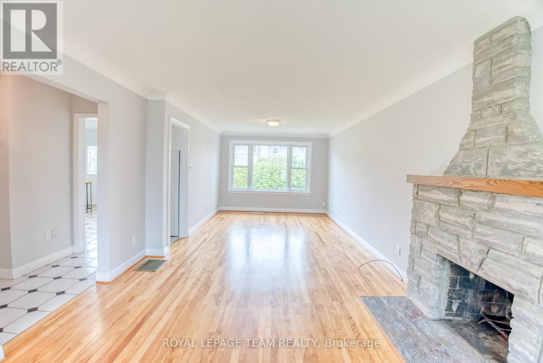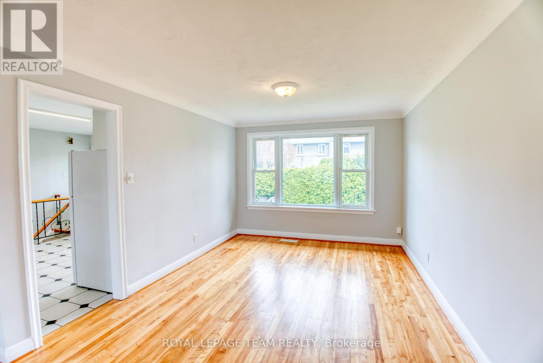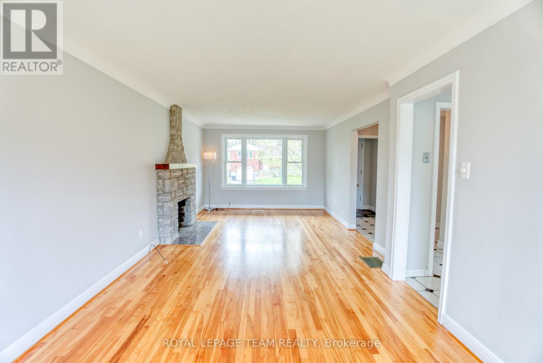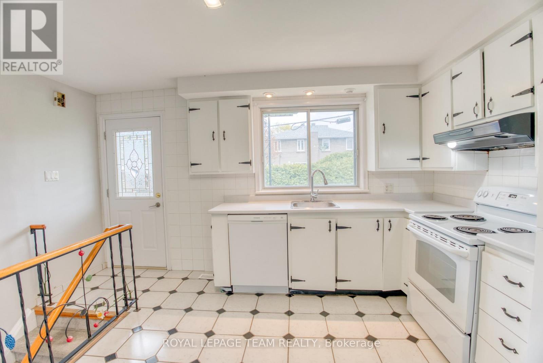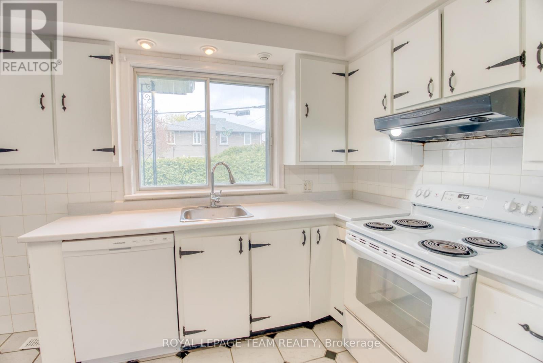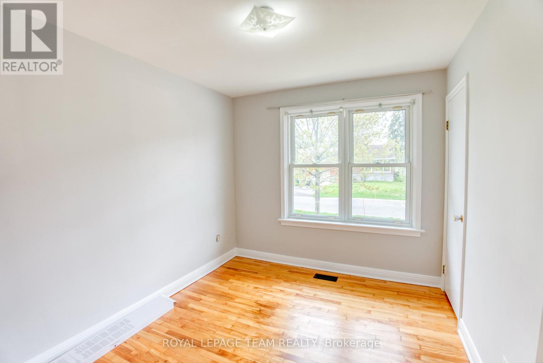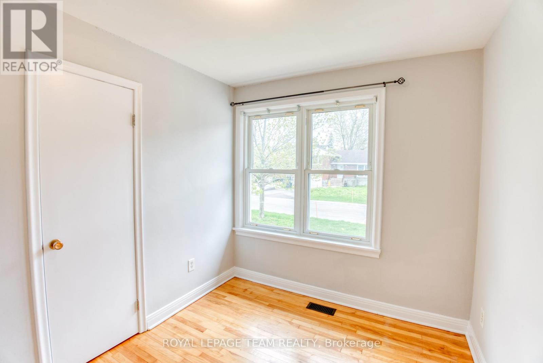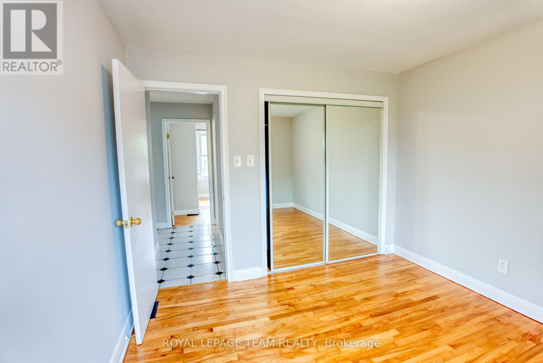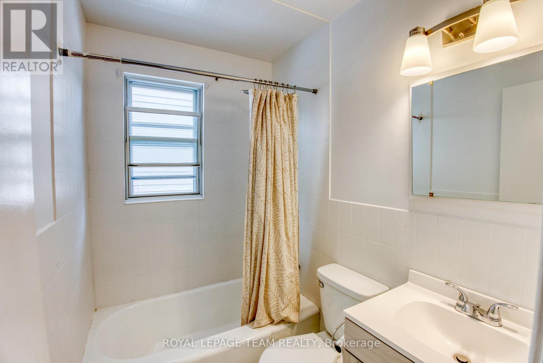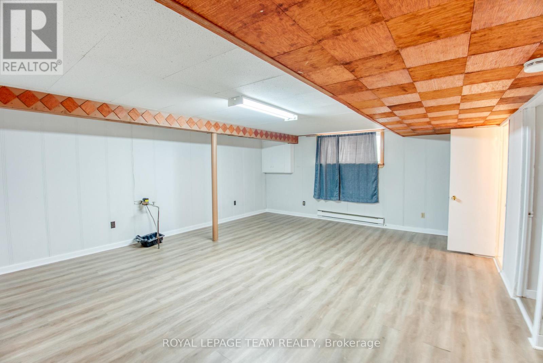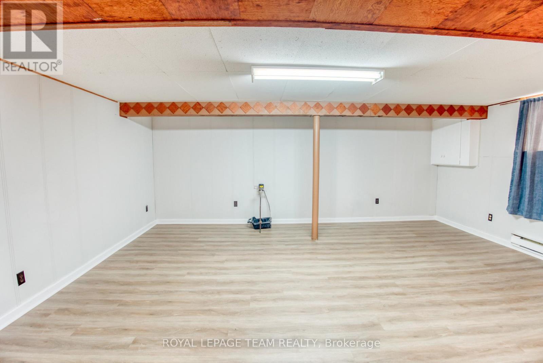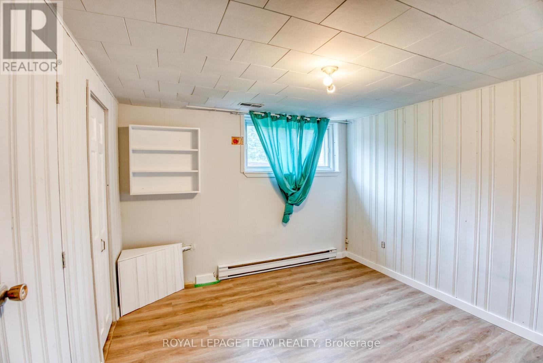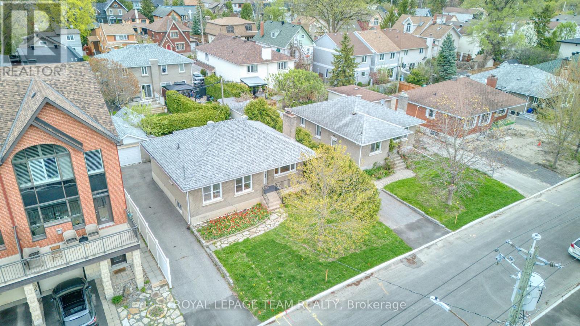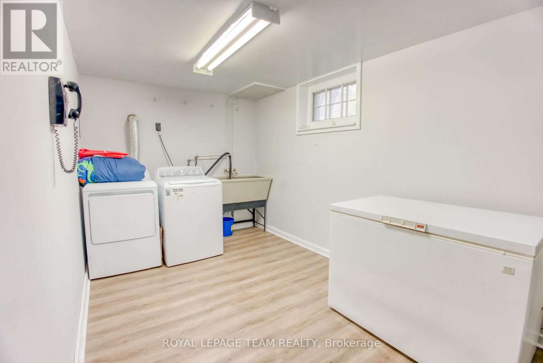53 Drouin Avenue Ottawa, Ontario K1K 2A6
$799,000
Welcome to this charming bungalow, brimming with potential and nestled in a highly sought-after neighbourhood experiencing exciting new development. The main level features three comfortable bedrooms and a shared bathroom. Downstairs, the basement offers a spacious recreation room, along with two additional rooms that could serve as bedrooms, and a convenient three-piece bathroom. The property sits on a lot measuring 53.50 x 87 feet. You'll appreciate the beautiful hardwood flooring throughout the main level. The home also includes a garage for parking or storage. Enjoy the unbeatable location with its close proximity to the Rideau River, Riverain Park, and the NCC trail, as well as easy access to a wide range of amenities. (id:50886)
Property Details
| MLS® Number | X12145194 |
| Property Type | Single Family |
| Community Name | 3501 - Overbrook |
| Parking Space Total | 4 |
Building
| Bathroom Total | 2 |
| Bedrooms Above Ground | 3 |
| Bedrooms Below Ground | 2 |
| Bedrooms Total | 5 |
| Appliances | Dishwasher, Dryer, Hood Fan, Stove, Washer, Refrigerator |
| Architectural Style | Bungalow |
| Basement Development | Partially Finished |
| Basement Type | N/a (partially Finished) |
| Construction Style Attachment | Detached |
| Cooling Type | Central Air Conditioning |
| Exterior Finish | Brick |
| Foundation Type | Poured Concrete |
| Heating Fuel | Natural Gas |
| Heating Type | Forced Air |
| Stories Total | 1 |
| Size Interior | 1,100 - 1,500 Ft2 |
| Type | House |
| Utility Water | Municipal Water |
Parking
| Detached Garage | |
| Garage |
Land
| Acreage | No |
| Sewer | Sanitary Sewer |
| Size Depth | 87 Ft |
| Size Frontage | 53 Ft ,6 In |
| Size Irregular | 53.5 X 87 Ft |
| Size Total Text | 53.5 X 87 Ft |
Rooms
| Level | Type | Length | Width | Dimensions |
|---|---|---|---|---|
| Basement | Bedroom | 3.1 m | 2.6 m | 3.1 m x 2.6 m |
| Basement | Bathroom | 2.22 m | 1.19 m | 2.22 m x 1.19 m |
| Basement | Laundry Room | 3.34 m | 3.32 m | 3.34 m x 3.32 m |
| Basement | Recreational, Games Room | 5.75 m | 5.1 m | 5.75 m x 5.1 m |
| Basement | Bedroom | 3.18 m | 3.14 m | 3.18 m x 3.14 m |
| Main Level | Foyer | Measurements not available | ||
| Main Level | Living Room | 3.5 m | 2.83 m | 3.5 m x 2.83 m |
| Main Level | Dining Room | 3.94 m | 3.25 m | 3.94 m x 3.25 m |
| Main Level | Kitchen | 3.82 m | 3.24 m | 3.82 m x 3.24 m |
| Main Level | Bedroom | 3.6 m | 3.16 m | 3.6 m x 3.16 m |
| Main Level | Bedroom | 3.2 m | 2.49 m | 3.2 m x 2.49 m |
| Main Level | Bedroom | 3.23 m | 2.73 m | 3.23 m x 2.73 m |
| Main Level | Bathroom | 2 m | 1.48 m | 2 m x 1.48 m |
https://www.realtor.ca/real-estate/28305405/53-drouin-avenue-ottawa-3501-overbrook
Contact Us
Contact us for more information
Rocco Manfredi
Salesperson
www.roccomanfredi.com/
384 Richmond Road
Ottawa, Ontario K2A 0E8
(613) 729-9090
(613) 729-9094
www.teamrealty.ca/

