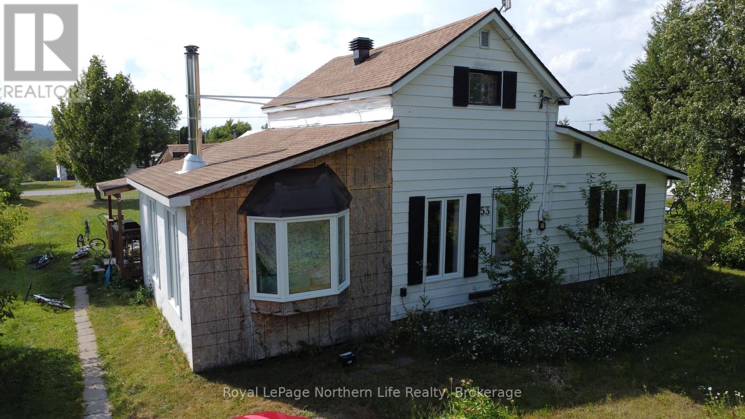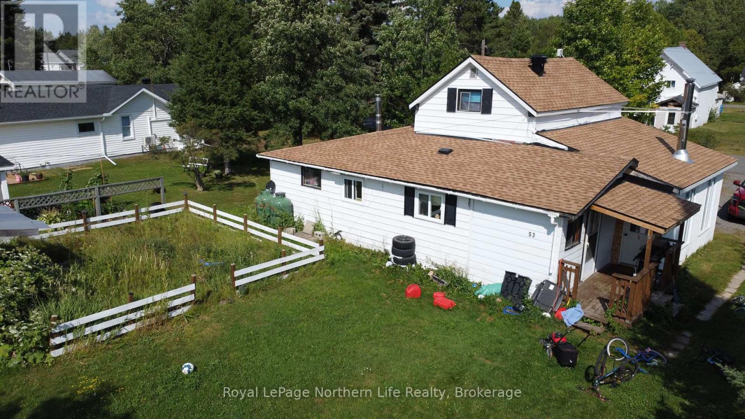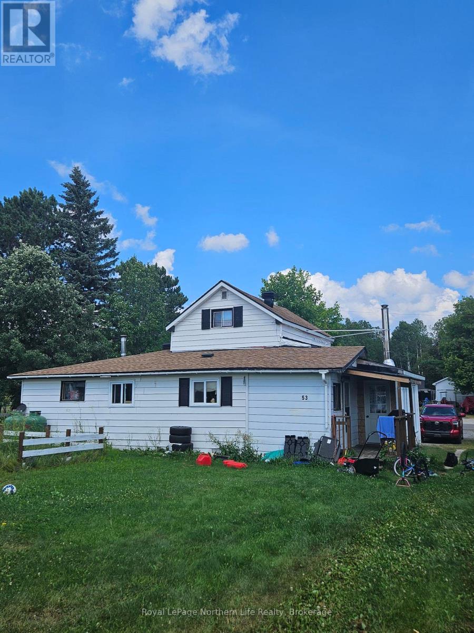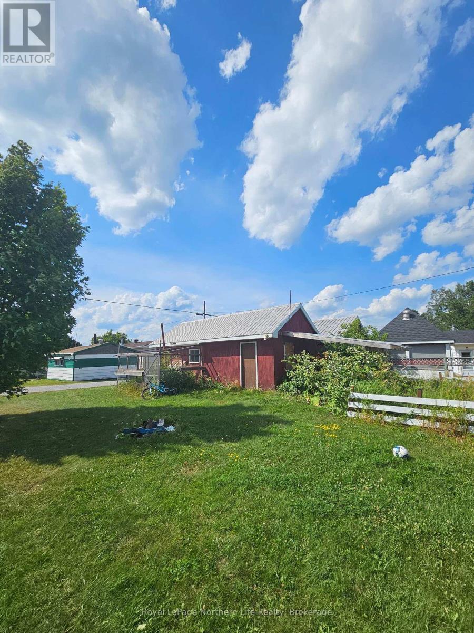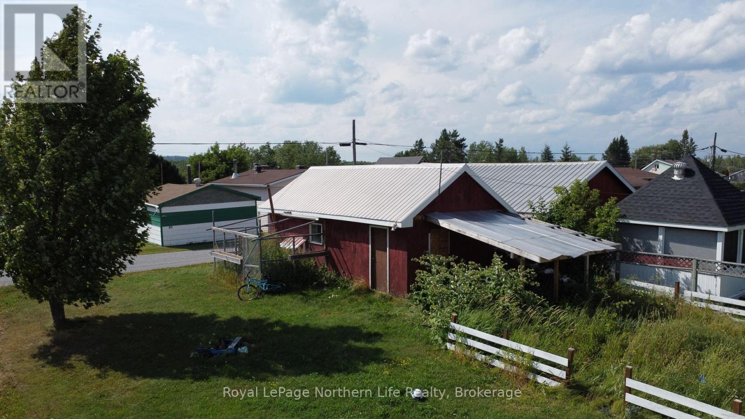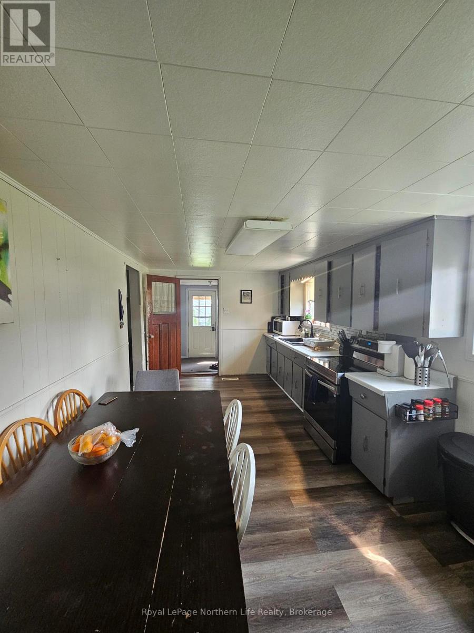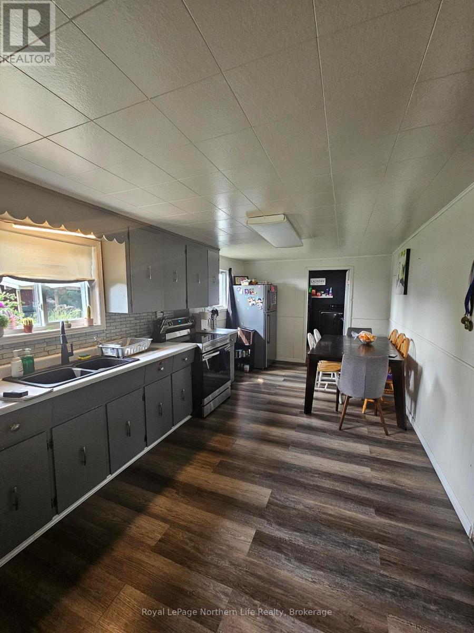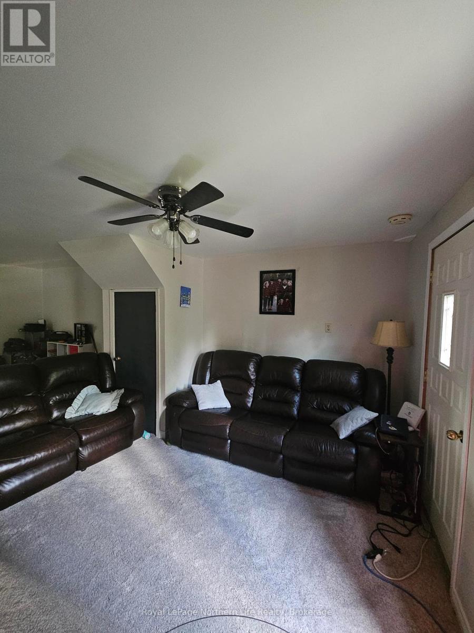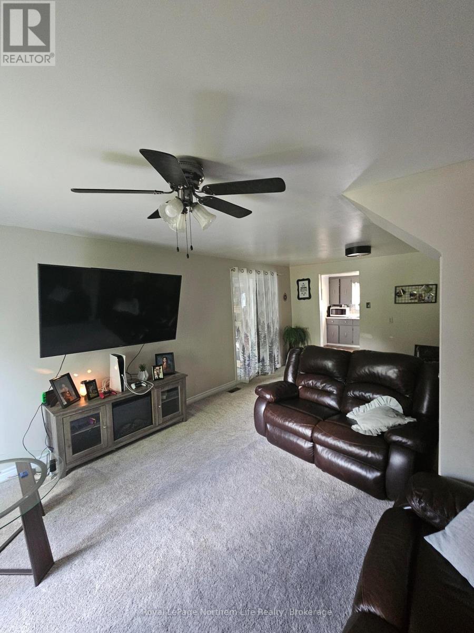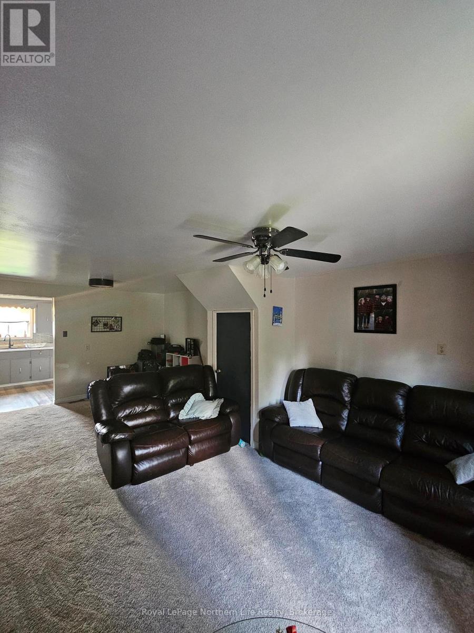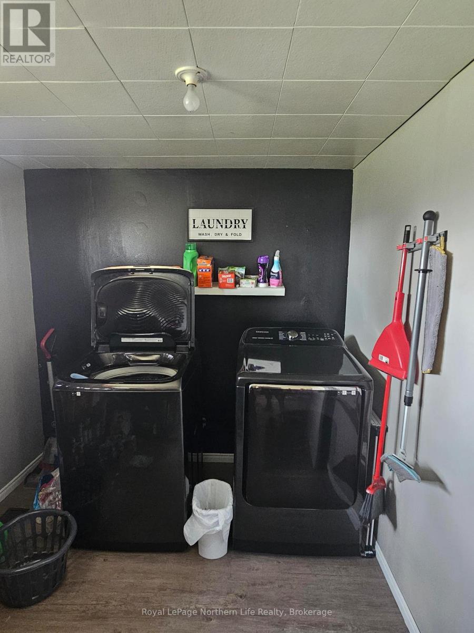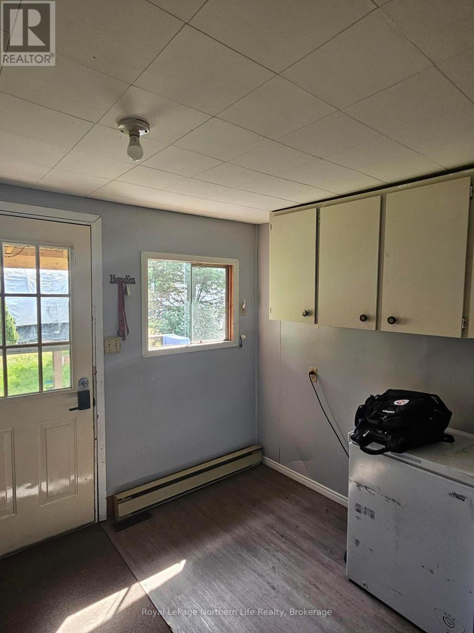53 Empire Street Timiskaming, Ontario P0J 1N0
$179,900
Welcome to your new home in the heart of Latchford! This delightful 2+2 bedroom house offers a perfect blend of comfort and functionality, set on a spacious 66x132 foot lot with town water and sewer. As you step inside, you'll be greeted by a warm and inviting atmosphere featuring a large sunroom, ideal for soaking up the sun or enjoying cozy evenings by the wood stove. The home is equipped with propane heat and a brand-new furnace installed in 2023, ensuring your comfort year-round. The layout boasts two bedrooms on the main level, along with two additional versatile bedrooms that can serve as guest rooms, offices, or playrooms. The spacious living areas provide ample room for family gatherings and entertaining. Outside, you'll find a garden area, perfect for those with a green thumb, along with a shop for your hobbies or additional storage. The expansive yard offers endless possibilities for outdoor activities and relaxation. Don't miss the opportunity to make this charming home your own. Schedule a viewing today and experience all that this property has to offer! All showings require 24 hrs notice and all offers require 48hr irrevocable. (id:50886)
Property Details
| MLS® Number | T12345075 |
| Property Type | Single Family |
| Community Name | TIM - Outside - Rural |
| Easement | Easement |
| Equipment Type | Propane Tank, Air Conditioner, Furnace |
| Parking Space Total | 7 |
| Rental Equipment Type | Propane Tank, Air Conditioner, Furnace |
Building
| Bathroom Total | 1 |
| Bedrooms Above Ground | 2 |
| Bedrooms Below Ground | 2 |
| Bedrooms Total | 4 |
| Age | 51 To 99 Years |
| Appliances | Water Heater |
| Basement Type | Partial |
| Construction Style Attachment | Detached |
| Cooling Type | Central Air Conditioning |
| Exterior Finish | Vinyl Siding |
| Fireplace Present | Yes |
| Fireplace Total | 1 |
| Fireplace Type | Woodstove |
| Foundation Type | Block |
| Heating Fuel | Propane |
| Heating Type | Forced Air |
| Stories Total | 2 |
| Size Interior | 700 - 1,100 Ft2 |
| Type | House |
| Utility Water | Municipal Water |
Parking
| Detached Garage | |
| Garage |
Land
| Acreage | No |
| Sewer | Sanitary Sewer |
| Size Irregular | 66 X 132 Acre |
| Size Total Text | 66 X 132 Acre |
| Zoning Description | R1 |
Rooms
| Level | Type | Length | Width | Dimensions |
|---|---|---|---|---|
| Basement | Primary Bedroom | 2.606 m | 4.81 m | 2.606 m x 4.81 m |
| Basement | Bedroom 4 | 2.553 m | 3.523 m | 2.553 m x 3.523 m |
| Main Level | Other | 2.84 m | 2.31 m | 2.84 m x 2.31 m |
| Main Level | Kitchen | 5.573 m | 2.999 m | 5.573 m x 2.999 m |
| Main Level | Living Room | 6.428 m | 3.891 m | 6.428 m x 3.891 m |
| Main Level | Laundry Room | 2.705 m | 2.339 m | 2.705 m x 2.339 m |
| Main Level | Bathroom | 1.816 m | 1.909 m | 1.816 m x 1.909 m |
| Main Level | Bedroom 2 | 4.122 m | 2.94 m | 4.122 m x 2.94 m |
| Main Level | Bedroom 3 | 4.114 m | 2.643 m | 4.114 m x 2.643 m |
| Main Level | Sunroom | 6.048 m | 3.681 m | 6.048 m x 3.681 m |
Utilities
| Cable | Available |
| Electricity | Installed |
| Sewer | Installed |
Contact Us
Contact us for more information
John Sucee
Salesperson
117 Chippewa Street West
North Bay, Ontario P1B 6G3
(705) 472-2980

