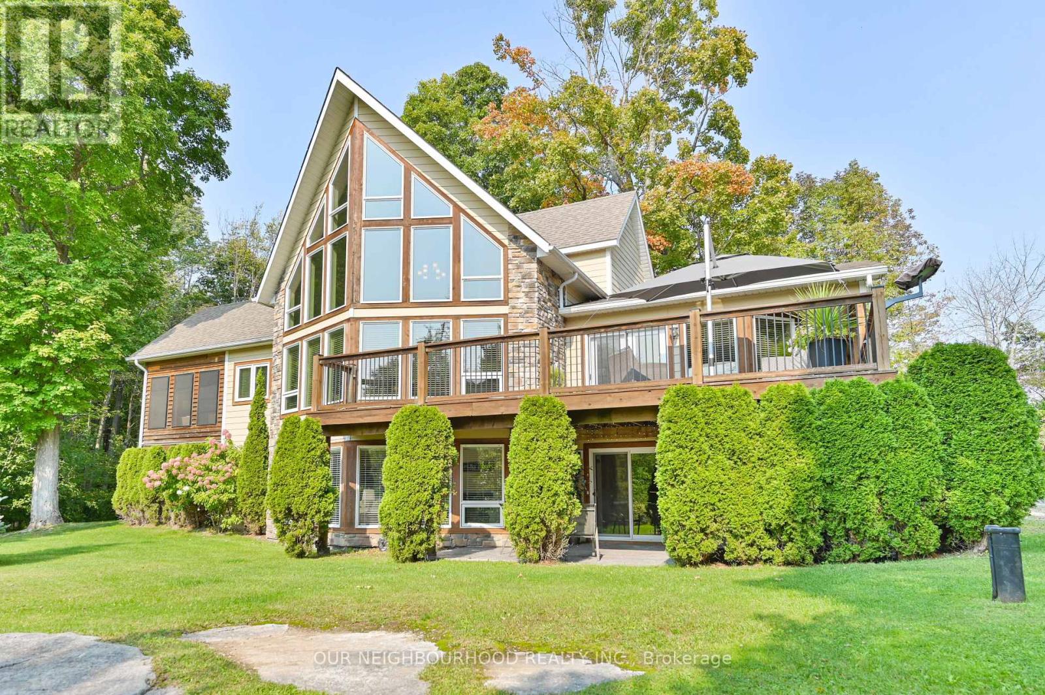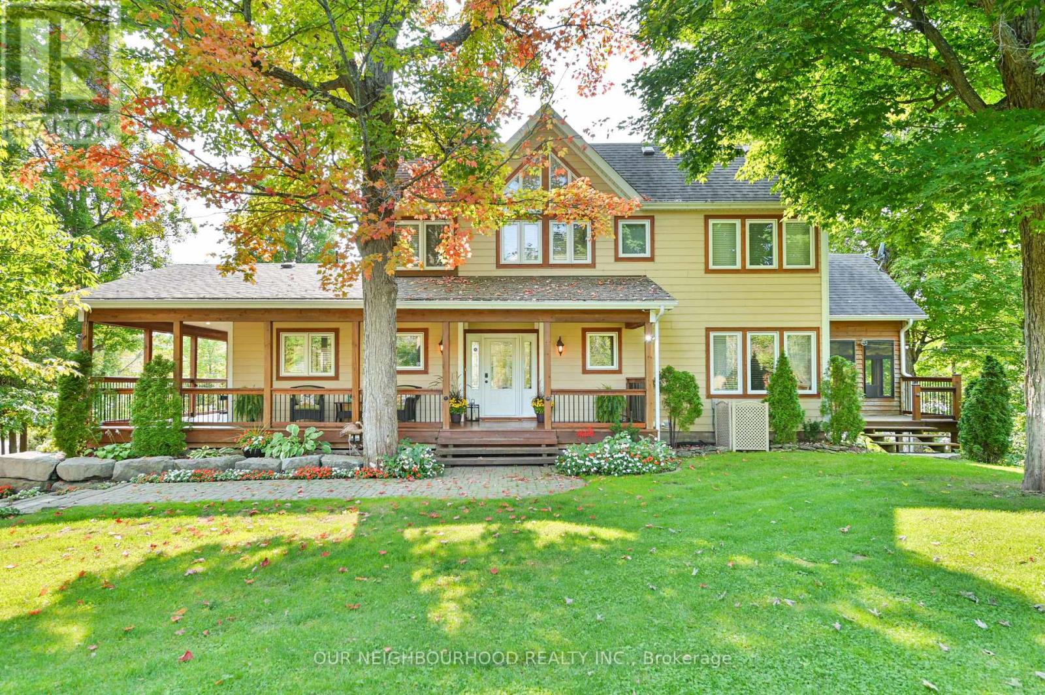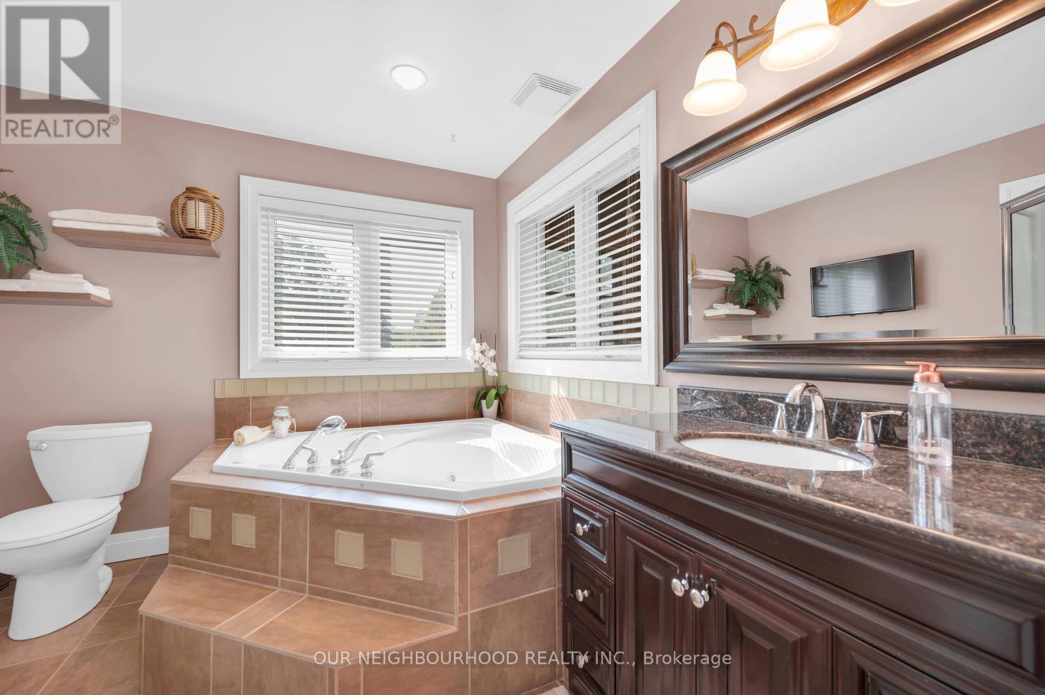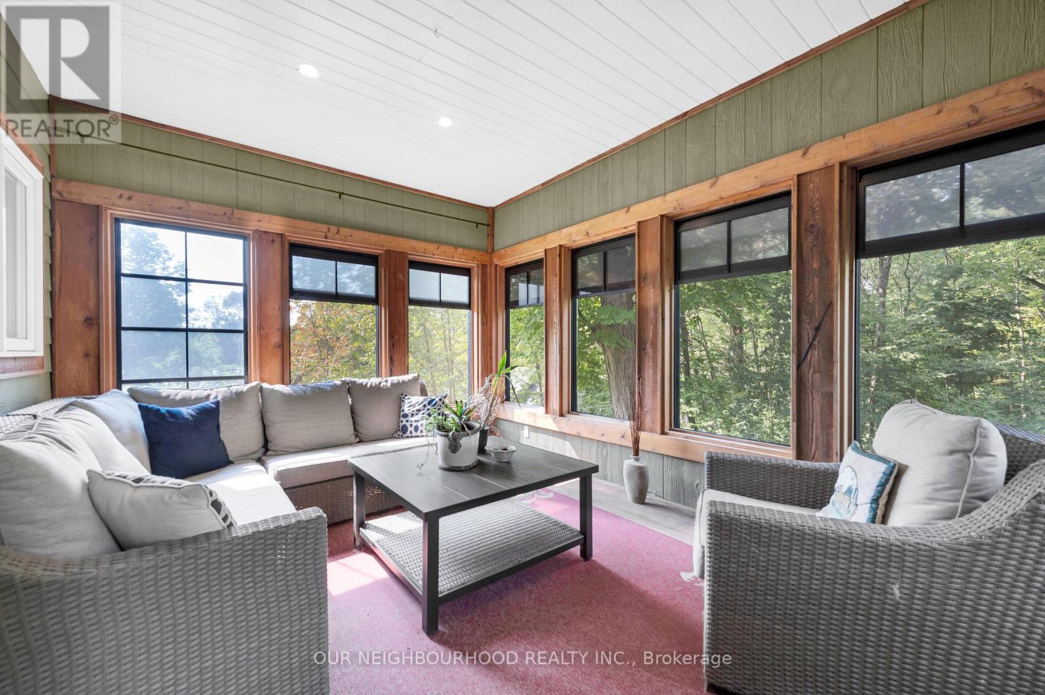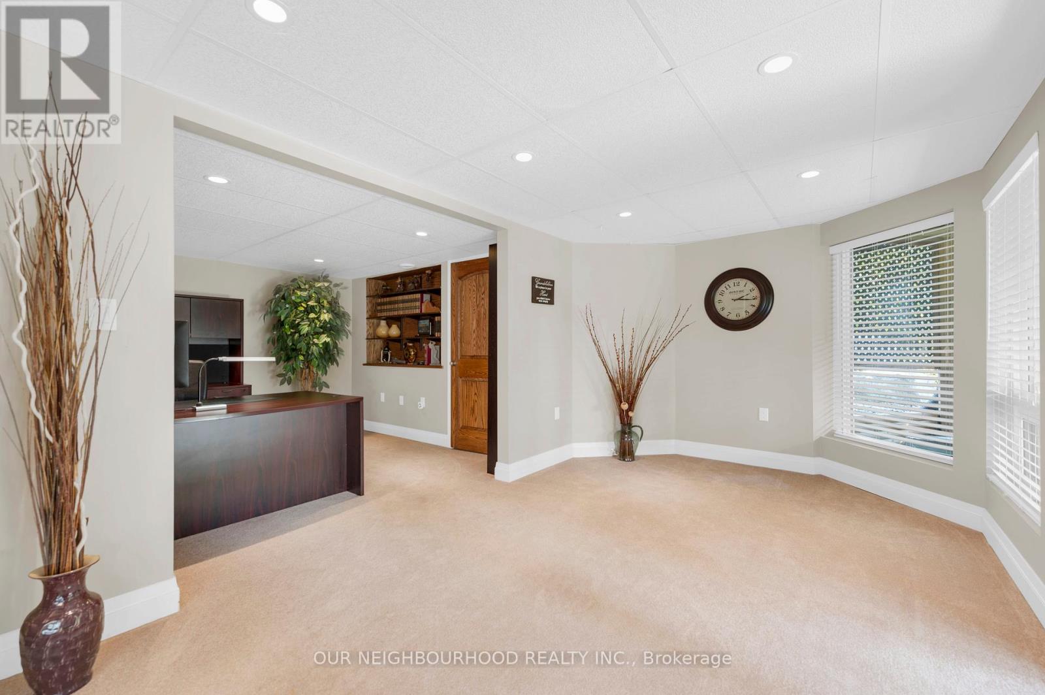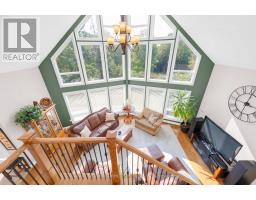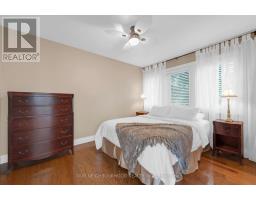53 Glen Ridge Road Marmora And Lake, Ontario K0K 2M0
4 Bedroom
4 Bathroom
2499.9795 - 2999.975 sqft
Fireplace
Central Air Conditioning
Forced Air
Landscaped
$969,000
MUST SEE VIRTUAL TOUR! Gorgeous county home in cottage country in the quaint village of Marmora, located 2 hours east of Toronto. This beautiful home is an entertainers dream featuring large principal rooms with multiple patio's to take in the views and peace of country living, all within 2 minutes to the boat launch on Crowe Lake! (id:50886)
Property Details
| MLS® Number | X9352799 |
| Property Type | Single Family |
| AmenitiesNearBy | Place Of Worship, Schools |
| CommunityFeatures | Community Centre, School Bus |
| Features | Irregular Lot Size, Sloping, Open Space, Lighting, Sauna |
| ParkingSpaceTotal | 6 |
| Structure | Porch, Patio(s), Deck, Shed |
Building
| BathroomTotal | 4 |
| BedroomsAboveGround | 4 |
| BedroomsTotal | 4 |
| Amenities | Fireplace(s) |
| Appliances | Central Vacuum, Water Heater, Water Softener, Dishwasher, Microwave, Refrigerator, Stove |
| BasementDevelopment | Finished |
| BasementFeatures | Walk Out |
| BasementType | N/a (finished) |
| ConstructionStyleAttachment | Detached |
| CoolingType | Central Air Conditioning |
| ExteriorFinish | Stone |
| FireProtection | Alarm System, Smoke Detectors |
| FireplacePresent | Yes |
| FireplaceTotal | 1 |
| FlooringType | Hardwood |
| FoundationType | Poured Concrete |
| HalfBathTotal | 1 |
| HeatingFuel | Propane |
| HeatingType | Forced Air |
| StoriesTotal | 3 |
| SizeInterior | 2499.9795 - 2999.975 Sqft |
| Type | House |
| UtilityPower | Generator |
Land
| Acreage | No |
| LandAmenities | Place Of Worship, Schools |
| LandscapeFeatures | Landscaped |
| Sewer | Septic System |
| SizeDepth | 221 Ft ,7 In |
| SizeFrontage | 250 Ft ,8 In |
| SizeIrregular | 250.7 X 221.6 Ft |
| SizeTotalText | 250.7 X 221.6 Ft|1/2 - 1.99 Acres |
| ZoningDescription | Rr |
Rooms
| Level | Type | Length | Width | Dimensions |
|---|---|---|---|---|
| Second Level | Bedroom 2 | 2.53 m | 3.69 m | 2.53 m x 3.69 m |
| Second Level | Loft | 4.64 m | 3.82 m | 4.64 m x 3.82 m |
| Second Level | Bedroom 3 | 2.88 m | 3.65 m | 2.88 m x 3.65 m |
| Second Level | Bathroom | 2.25 m | 2.6 m | 2.25 m x 2.6 m |
| Lower Level | Family Room | 7 m | 5.8 m | 7 m x 5.8 m |
| Lower Level | Office | 3.26 m | 3.22 m | 3.26 m x 3.22 m |
| Main Level | Kitchen | 3.46 m | 3.27 m | 3.46 m x 3.27 m |
| Main Level | Dining Room | 4.83 m | 3.16 m | 4.83 m x 3.16 m |
| Main Level | Living Room | 7.02 m | 5.78 m | 7.02 m x 5.78 m |
| Main Level | Primary Bedroom | 4.56 m | 3.74 m | 4.56 m x 3.74 m |
| Main Level | Laundry Room | 1.72 m | 2.57 m | 1.72 m x 2.57 m |
| Main Level | Bathroom | 1.78 m | 1.51 m | 1.78 m x 1.51 m |
Utilities
| Cable | Available |
https://www.realtor.ca/real-estate/27423271/53-glen-ridge-road-marmora-and-lake
Interested?
Contact us for more information
Michelle Dawn Covert
Salesperson
Our Neighbourhood Realty Inc.
1 Queen St W #101
Cobourg, Ontario K9A 1M8
1 Queen St W #101
Cobourg, Ontario K9A 1M8

