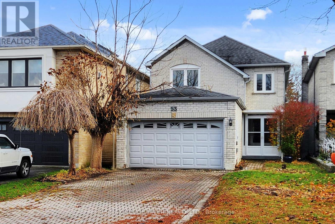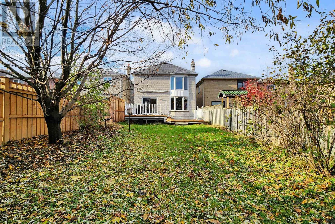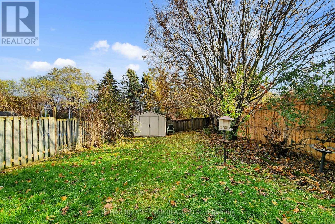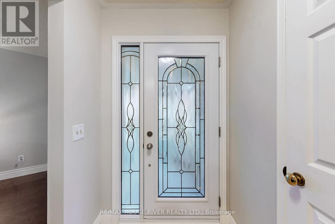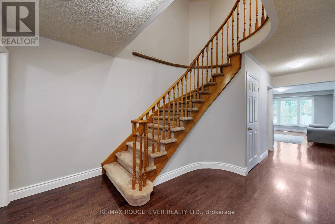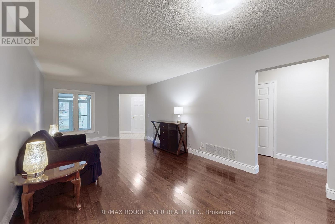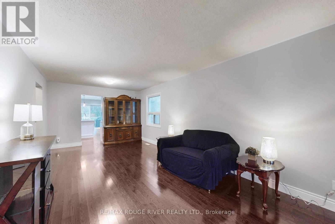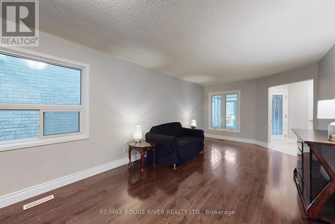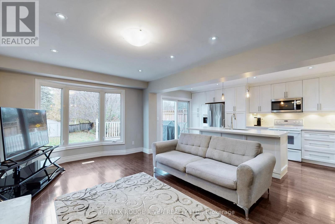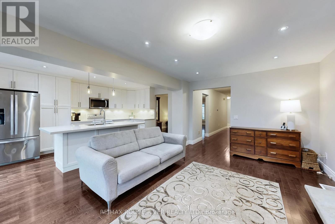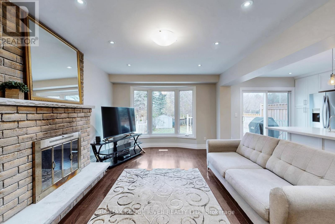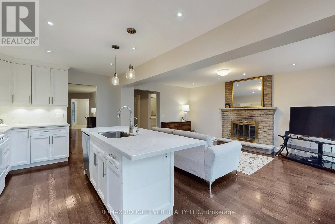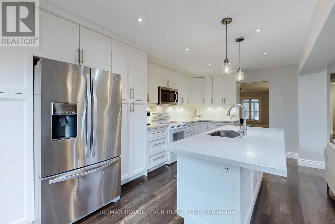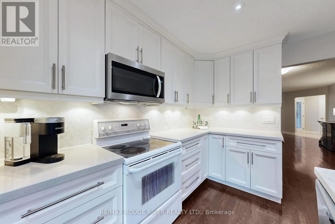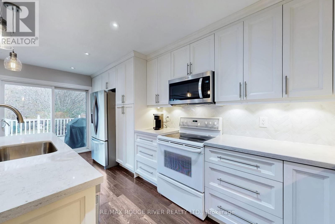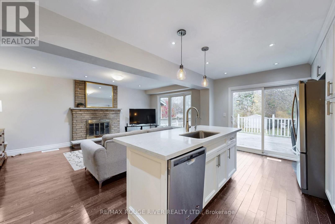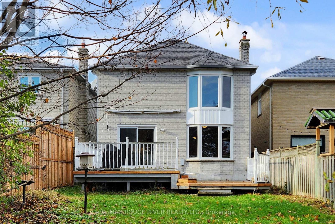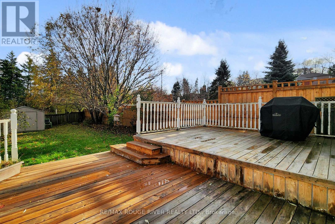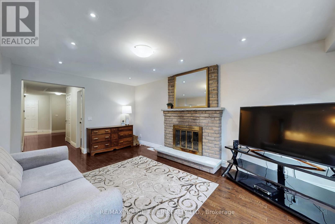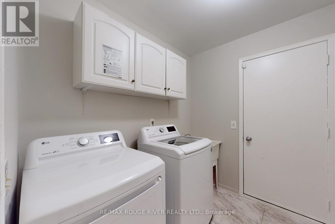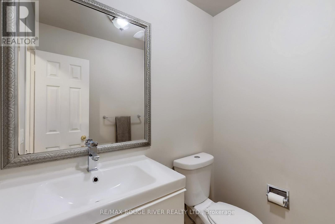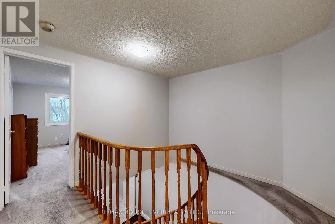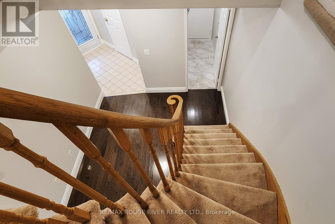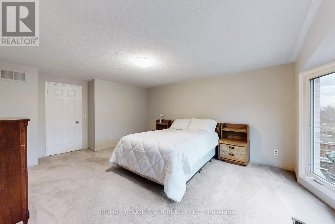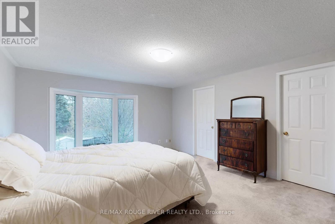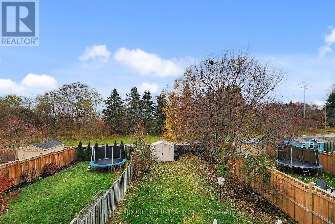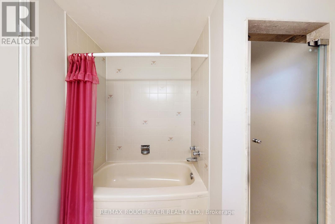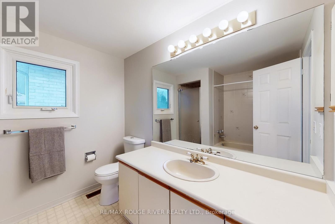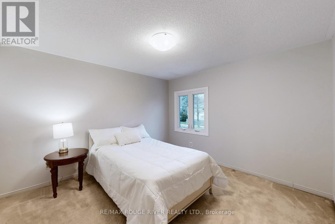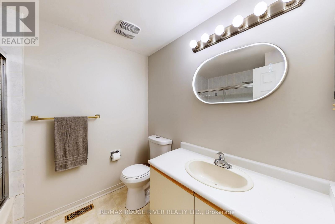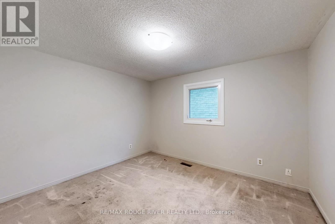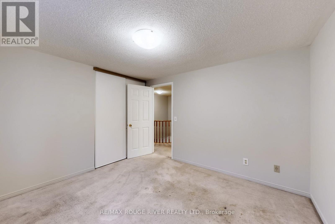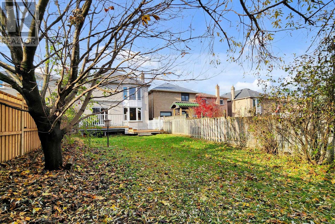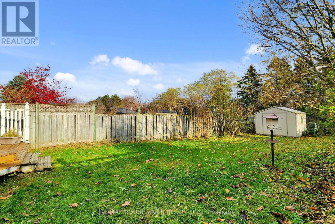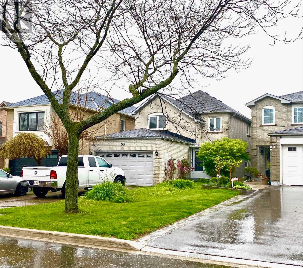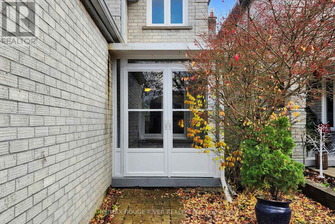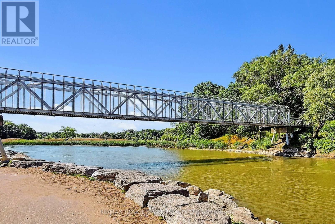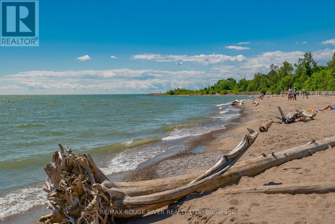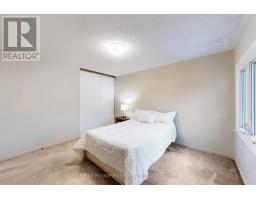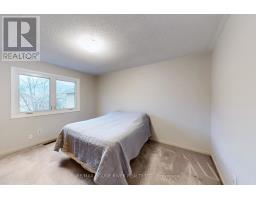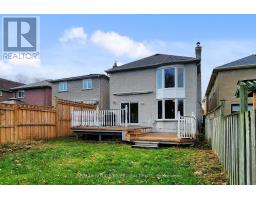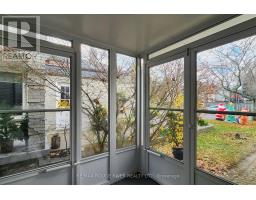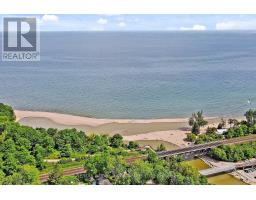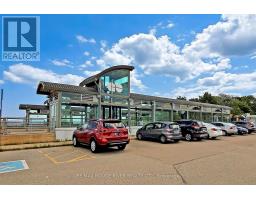53 Greybeaver Trail Toronto, Ontario M1C 2X4
$999,888
Prime West Rouge Lakeside Community: Spacious All Brick Family Size Home Nestled on a Premium Sunny South 176' Deep Private Lot, on a Quiet Treeline Street. Wonderful Layout for a Growing Family with Open Concept Living. Renovated Kitchen Overlooks Family Room Fireplace, and Walks out to a Sunny South 2-tier Sundeck and Massive Private Yard... Great for Summer Fun, BBQ & Entertaining! Steps to Excellent Schools, Parks, Community Centre , TTC Buses, GO Train, Rouge River and Beach, National Park & Waterfront Trails along the Lake. Amazing Potential and Location...this home has some Renovations and is ready for new Owners to add their own upgrades. Exceptional Opportunity & Value! (id:50886)
Property Details
| MLS® Number | E12583964 |
| Property Type | Single Family |
| Community Name | Rouge E10 |
| Amenities Near By | Beach, Park, Public Transit, Schools |
| Community Features | Community Centre |
| Equipment Type | Water Heater - Tankless, Air Conditioner, Water Heater |
| Features | Sump Pump |
| Parking Space Total | 5 |
| Rental Equipment Type | Water Heater - Tankless, Air Conditioner, Water Heater |
| Structure | Deck, Porch, Shed |
Building
| Bathroom Total | 3 |
| Bedrooms Above Ground | 4 |
| Bedrooms Total | 4 |
| Amenities | Fireplace(s) |
| Appliances | Garage Door Opener Remote(s), Central Vacuum, Water Heater - Tankless, Dishwasher, Dryer, Garage Door Opener, Microwave, Stove, Washer, Window Coverings, Refrigerator |
| Basement Development | Unfinished |
| Basement Type | N/a (unfinished) |
| Construction Status | Insulation Upgraded |
| Construction Style Attachment | Detached |
| Cooling Type | Central Air Conditioning |
| Exterior Finish | Brick |
| Fireplace Present | Yes |
| Fireplace Total | 1 |
| Flooring Type | Hardwood |
| Foundation Type | Poured Concrete |
| Half Bath Total | 1 |
| Heating Fuel | Natural Gas |
| Heating Type | Forced Air |
| Stories Total | 2 |
| Size Interior | 2,000 - 2,500 Ft2 |
| Type | House |
| Utility Water | Municipal Water |
Parking
| Attached Garage | |
| Garage |
Land
| Acreage | No |
| Land Amenities | Beach, Park, Public Transit, Schools |
| Sewer | Sanitary Sewer |
| Size Depth | 176 Ft |
| Size Frontage | 30 Ft |
| Size Irregular | 30 X 176 Ft |
| Size Total Text | 30 X 176 Ft |
| Surface Water | Lake/pond |
Rooms
| Level | Type | Length | Width | Dimensions |
|---|---|---|---|---|
| Second Level | Primary Bedroom | 5.16 m | 4.17 m | 5.16 m x 4.17 m |
| Second Level | Bedroom 2 | 3.51 m | 3.2 m | 3.51 m x 3.2 m |
| Second Level | Bedroom 3 | 3.56 m | 3.23 m | 3.56 m x 3.23 m |
| Second Level | Bedroom 4 | 3.63 m | 3.43 m | 3.63 m x 3.43 m |
| Basement | Playroom | 13.97 m | 6.76 m | 13.97 m x 6.76 m |
| Main Level | Living Room | 7.09 m | 3.43 m | 7.09 m x 3.43 m |
| Main Level | Dining Room | 7.09 m | 3.43 m | 7.09 m x 3.43 m |
| Main Level | Kitchen | 5.49 m | 2.75 m | 5.49 m x 2.75 m |
| Main Level | Family Room | 5.74 m | 3.96 m | 5.74 m x 3.96 m |
| Main Level | Laundry Room | 2.21 m | 1.83 m | 2.21 m x 1.83 m |
https://www.realtor.ca/real-estate/29144713/53-greybeaver-trail-toronto-rouge-rouge-e10
Contact Us
Contact us for more information
Trish French
Salesperson
www.trishfrench.com/
www.facebook.com/pages/REMAX-Rouge-River-Realty-Ltd-Brokerage/110494615711751
twitter.com/remaxrouge
6758 Kingston Road, Unit 1
Toronto, Ontario M1B 1G8
(416) 286-3993
(416) 286-3348
www.remaxrougeriver.com/

