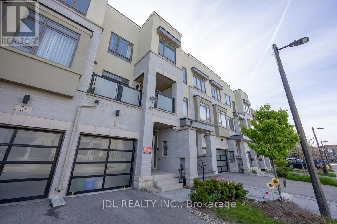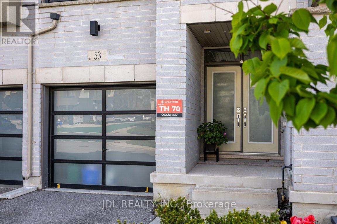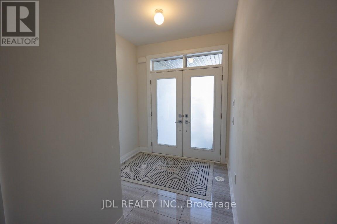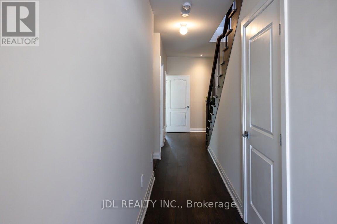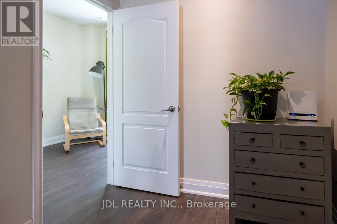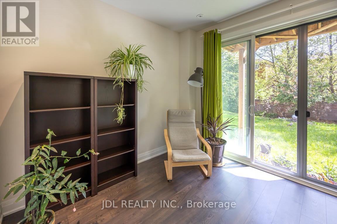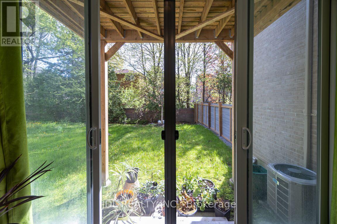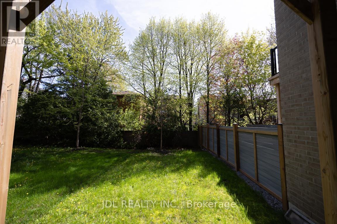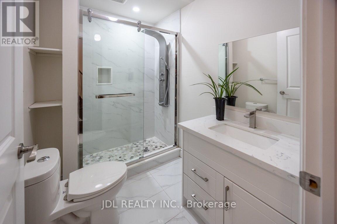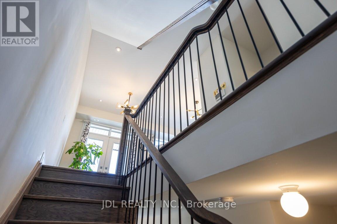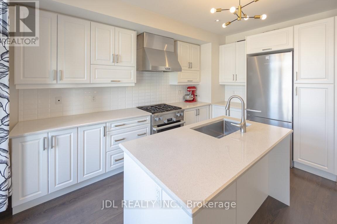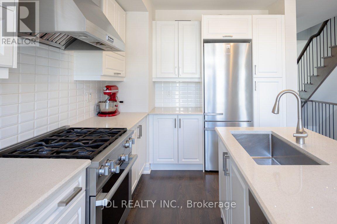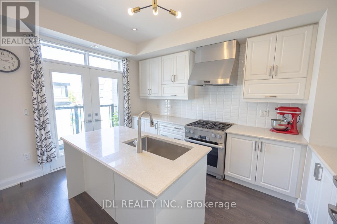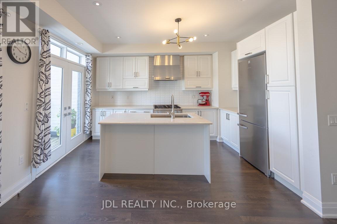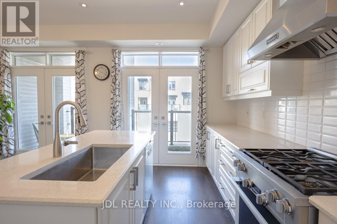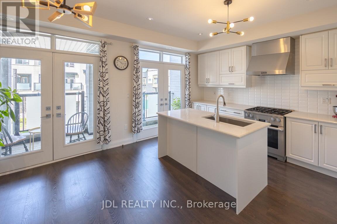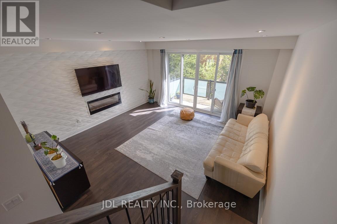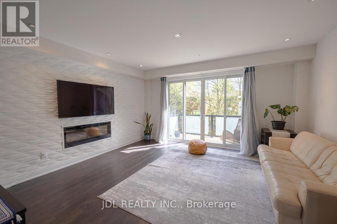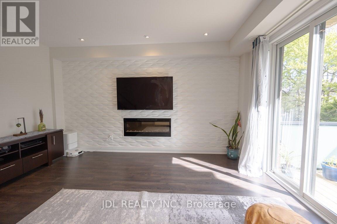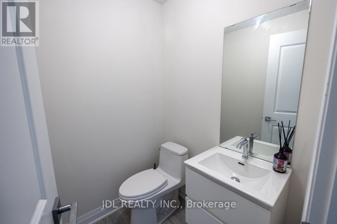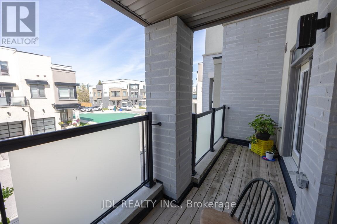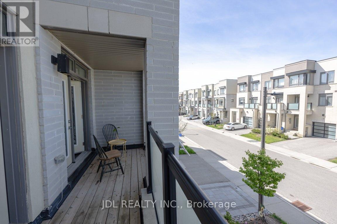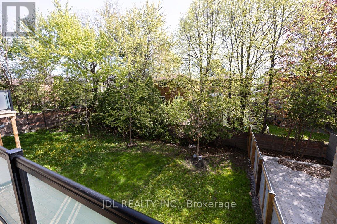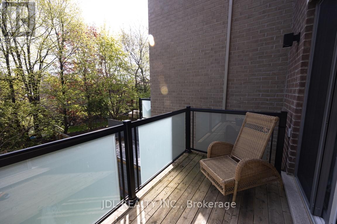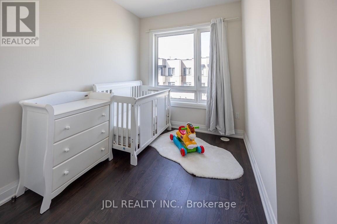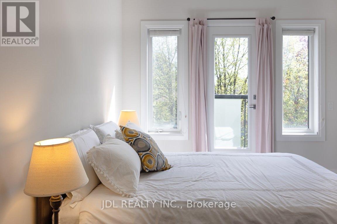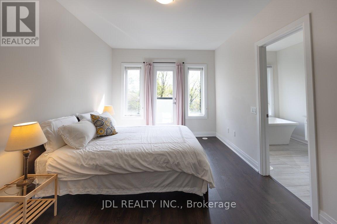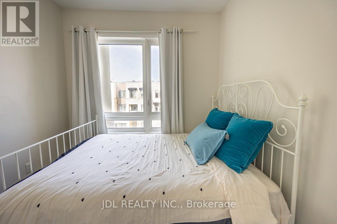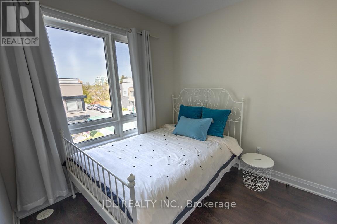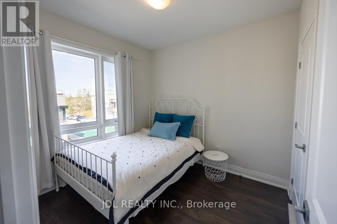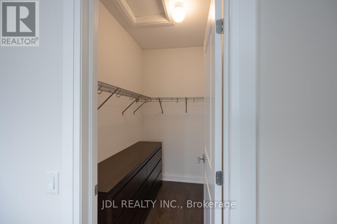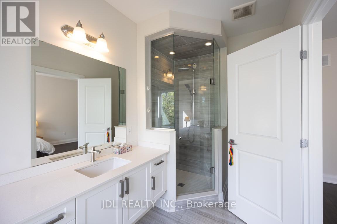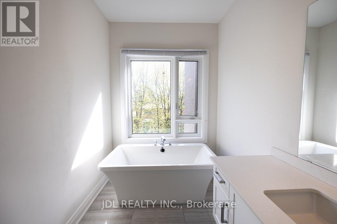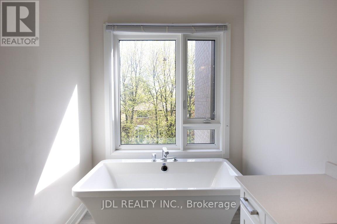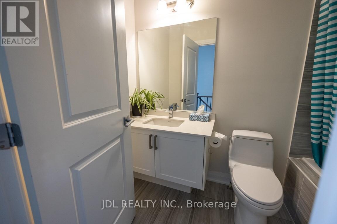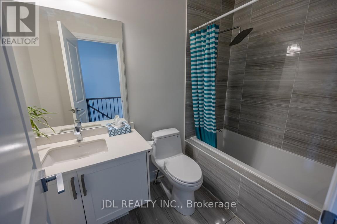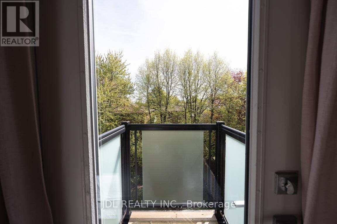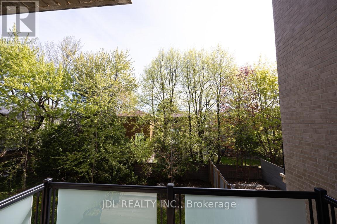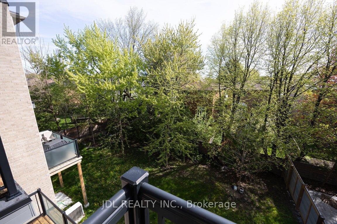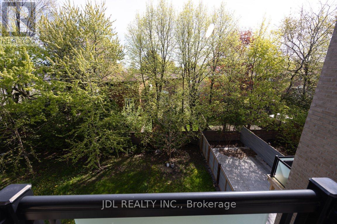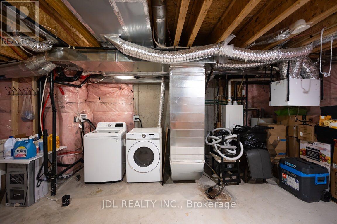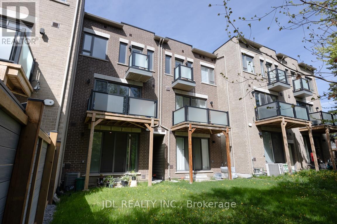53 Harold Lawrie Lane Markham, Ontario L3T 0G1
$1,296,000Maintenance, Parcel of Tied Land
$87.73 Monthly
Maintenance, Parcel of Tied Land
$87.73 MonthlyBayview/John luxury executive end-unit townhouse on a premium 113 deep lot, offering nearly 2,700 sq.ft of thoughtfully designed living space with bright east-west exposure. Contemporary open-concept layout with 9 smooth ceilings, designer-inspired modern kitchen featuring high-end Miele appliances, quartz central island, premium cabinetry, recessed lighting, and a striking fireplace wall feature. Engineered hardwood stairs and flooring throughout showcase quality and style.Upstairs, three generously sized bedrooms include a primary suite with a spacious walk-in closet and a luxurious 5-piece ensuite.Balconies on every level and professionally landscaped, fully fenced front and back yards create a private outdoor oasis, perfect for entertaining. Conveniently located just minutes to Hwy 404/407.Top-rated schools: Willowbrook PS (8.6/10), Thornlea SS (7.9/10), St. Robert CHS (8.7/10).This turn-key gem combines luxury, comfort, and convenience in a prime location dont miss it! (id:50886)
Property Details
| MLS® Number | N12428527 |
| Property Type | Single Family |
| Community Name | Aileen-Willowbrook |
| Amenities Near By | Park, Public Transit, Schools |
| Community Features | School Bus |
| Equipment Type | Water Heater |
| Parking Space Total | 2 |
| Rental Equipment Type | Water Heater |
Building
| Bathroom Total | 4 |
| Bedrooms Above Ground | 3 |
| Bedrooms Below Ground | 1 |
| Bedrooms Total | 4 |
| Age | 0 To 5 Years |
| Appliances | Dishwasher, Dryer, Hood Fan, Stove, Washer, Window Coverings, Refrigerator |
| Basement Development | Unfinished |
| Basement Type | N/a (unfinished) |
| Construction Style Attachment | Attached |
| Cooling Type | Central Air Conditioning |
| Exterior Finish | Brick, Stucco |
| Fireplace Present | Yes |
| Foundation Type | Unknown |
| Half Bath Total | 1 |
| Heating Fuel | Natural Gas |
| Heating Type | Forced Air |
| Stories Total | 3 |
| Size Interior | 1,500 - 2,000 Ft2 |
| Type | Row / Townhouse |
| Utility Water | Municipal Water |
Parking
| Garage |
Land
| Acreage | No |
| Land Amenities | Park, Public Transit, Schools |
| Sewer | Sanitary Sewer |
| Size Depth | 113 Ft ,8 In |
| Size Frontage | 18 Ft |
| Size Irregular | 18 X 113.7 Ft |
| Size Total Text | 18 X 113.7 Ft |
Rooms
| Level | Type | Length | Width | Dimensions |
|---|---|---|---|---|
| Second Level | Living Room | 4.76 m | 4.56 m | 4.76 m x 4.56 m |
| Second Level | Dining Room | 3.36 m | 2.61 m | 3.36 m x 2.61 m |
| Second Level | Kitchen | 3.55 m | 2.59 m | 3.55 m x 2.59 m |
| Third Level | Primary Bedroom | 5.41 m | 3.15 m | 5.41 m x 3.15 m |
| Third Level | Bedroom 2 | 3.55 m | 2.59 m | 3.55 m x 2.59 m |
| Third Level | Bedroom 3 | 306 m | 2.44 m | 306 m x 2.44 m |
| Ground Level | Bedroom 4 | 4.72 m | 4.29 m | 4.72 m x 4.29 m |
Utilities
| Cable | Available |
| Electricity | Installed |
| Sewer | Installed |
Contact Us
Contact us for more information
Jason Zhu
Salesperson
(647) 983-4121
105 - 95 Mural Street
Richmond Hill, Ontario L4B 3G2
(905) 731-2266
(905) 731-8076
www.jdlrealty.ca/

