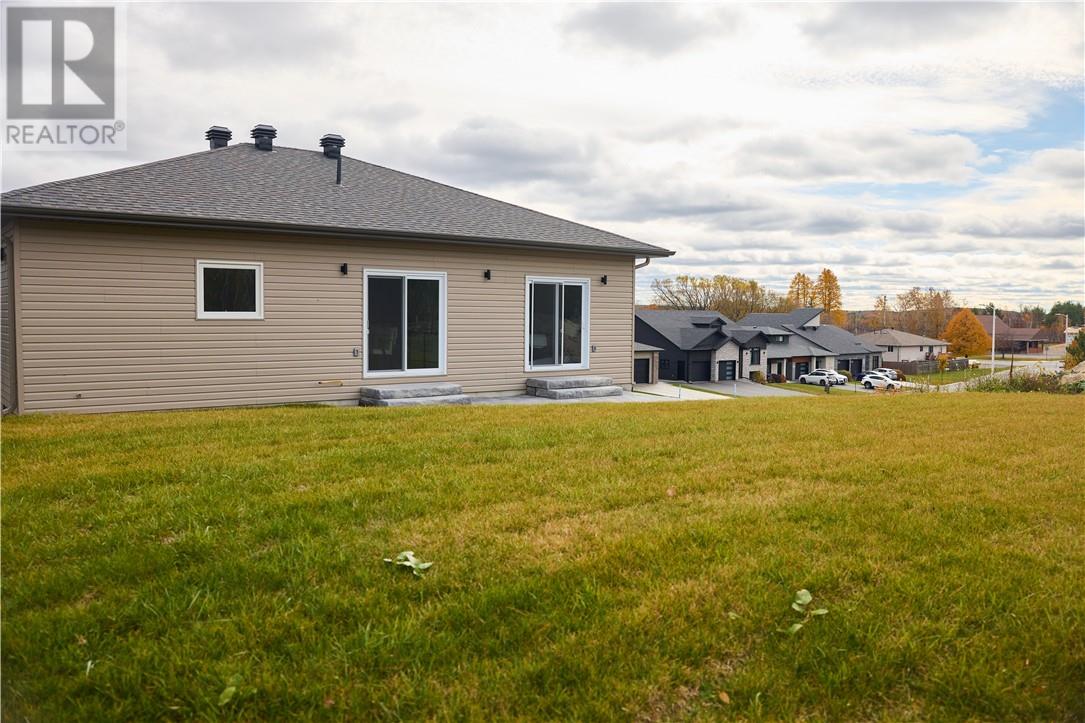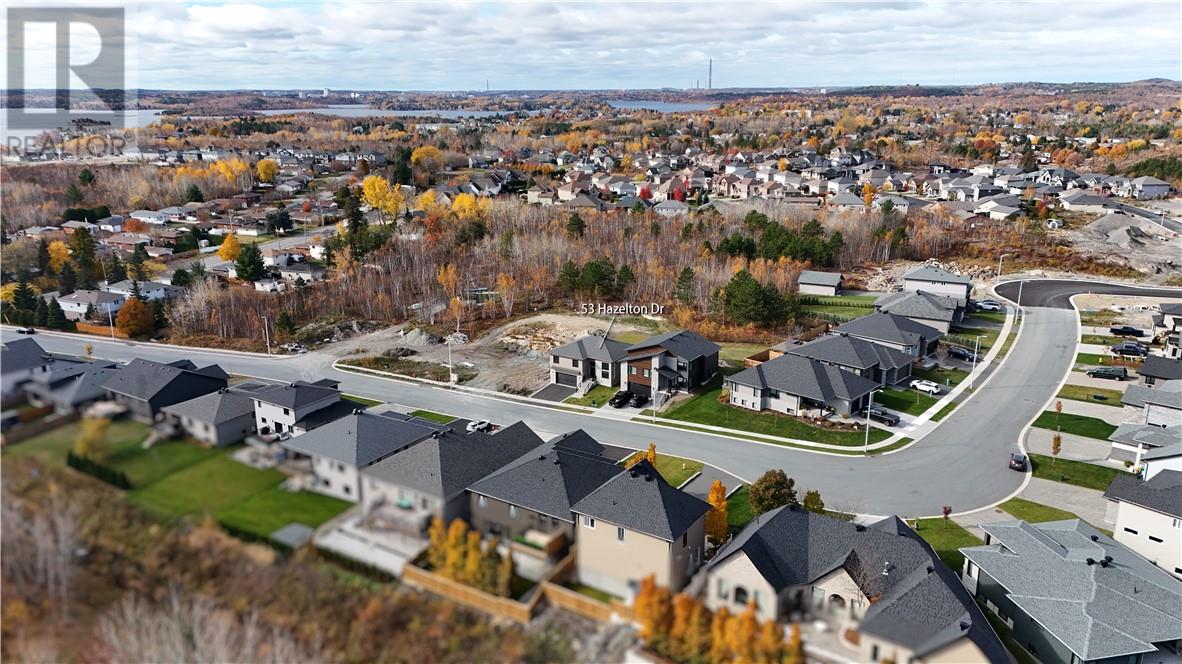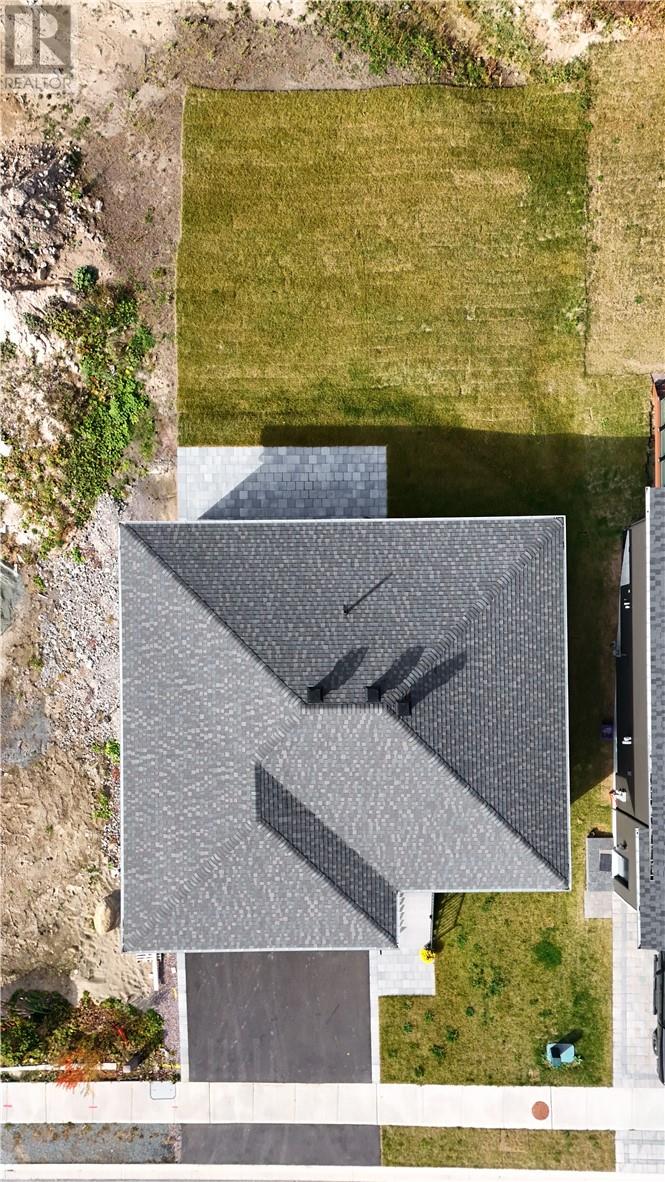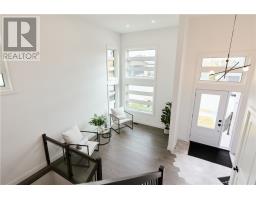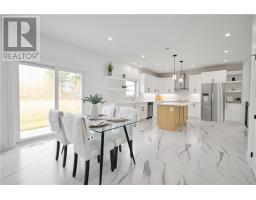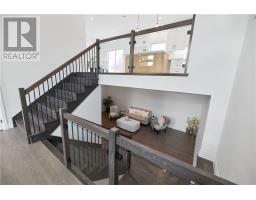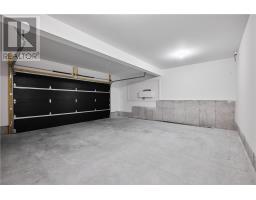53 Hazelton Drive Sudbury, Ontario P3B 0G6
$829,900
Nestled in the sought-after Minnow Lake community, this stunning 3-bedroom, 2.5-bathroom home by award-winning Zurich Homes combines style and comfort in every detail. Designed for modern living, this home offers a welcoming open-concept floor plan with high ceilings that enhance its spacious feel. The heart of the home is a bright, beautifully appointed kitchen featuring quartz countertops, abundant storage, and an easy flow into the dining and living areas, perfect for gatherings or family dinners. Large patio doors off the dining room lead to a private backyard oasis with peaceful parkland views—no neighbours behind, giving you a true sense of serenity while enjoying your outdoor space. The primary suite is a relaxing retreat, complete with a walk-in closet, a private ensuite, and exclusive patio doors leading outside, adding a touch of luxury. Elegant hardwood, laminate, and tile floors run throughout, adding durability and warmth to each space. This Minnow Lake gem offers modern amenities in a prime location, with schools, parks, and shopping just minutes away. Don’t miss your chance to make this incredible home yours—schedule a viewing today! (id:50886)
Property Details
| MLS® Number | 2119658 |
| Property Type | Single Family |
| EquipmentType | None |
| RentalEquipmentType | None |
Building
| BathroomTotal | 3 |
| BedroomsTotal | 3 |
| ArchitecturalStyle | Bungalow |
| BasementType | Full |
| CoolingType | Air Exchanger, Central Air Conditioning |
| ExteriorFinish | Brick, Vinyl Siding |
| FlooringType | Hardwood, Laminate, Tile |
| HalfBathTotal | 1 |
| HeatingType | Forced Air |
| RoofMaterial | Asphalt Shingle |
| RoofStyle | Unknown |
| StoriesTotal | 1 |
| Type | House |
| UtilityWater | Municipal Water |
Parking
| Attached Garage |
Land
| Acreage | No |
| Sewer | Municipal Sewage System |
| SizeTotalText | Under 1/2 Acre |
| ZoningDescription | R1 |
Rooms
| Level | Type | Length | Width | Dimensions |
|---|---|---|---|---|
| Lower Level | 2pc Bathroom | 6.3 x 5.2 | ||
| Lower Level | Other | 9.5 x 5.2 | ||
| Lower Level | Recreational, Games Room | 21.10 x 13.3 | ||
| Main Level | Ensuite | 10 x 6.10 | ||
| Main Level | Bedroom | 11.7 x 10.3 | ||
| Main Level | Bedroom | 10.10 x 10.7 | ||
| Main Level | Primary Bedroom | 13.7 x 12.7 | ||
| Main Level | 4pc Bathroom | 9.8 x 4.10 | ||
| Main Level | Eat In Kitchen | 26.5 x 14.1 | ||
| Main Level | Living Room | 13 x 9.5 |
https://www.realtor.ca/real-estate/27580595/53-hazelton-drive-sudbury
Interested?
Contact us for more information
Cindy Delorme
Salesperson
1349 Lasalle Blvd Suite 208
Sudbury, Ontario P3A 1Z2

































