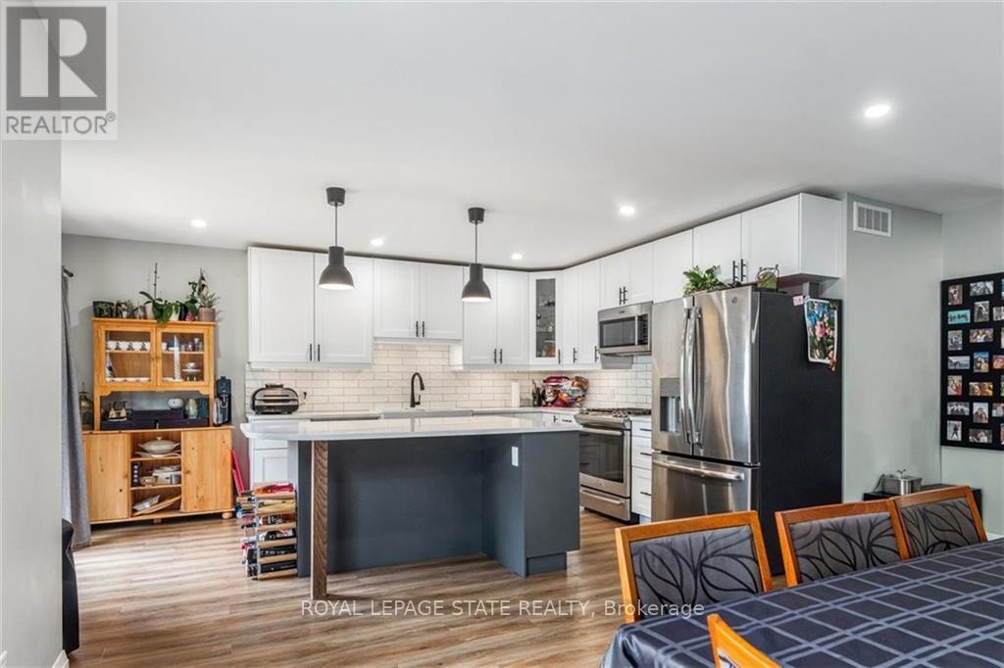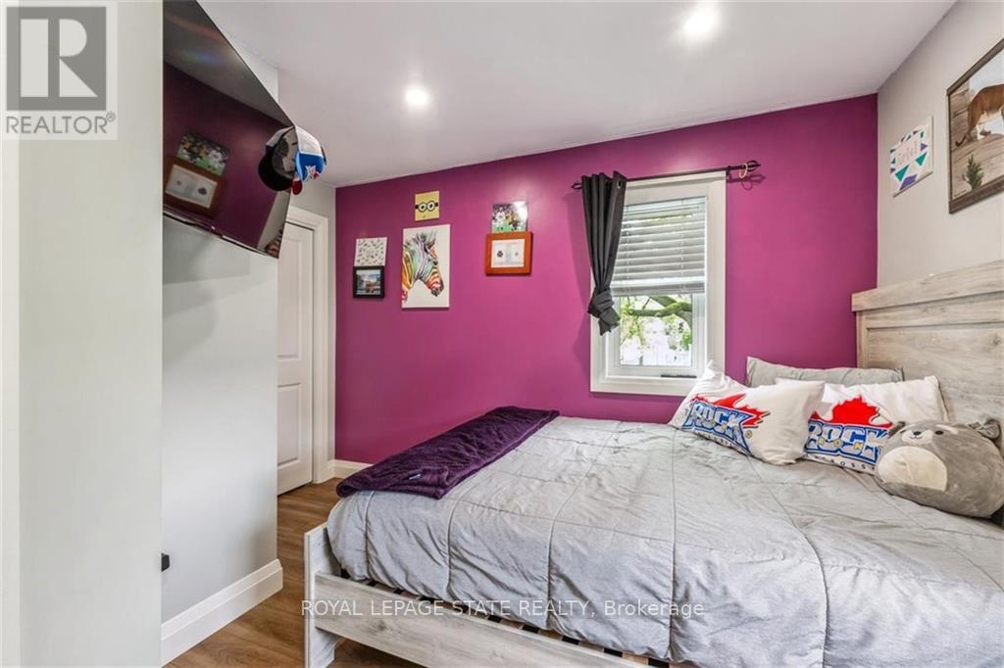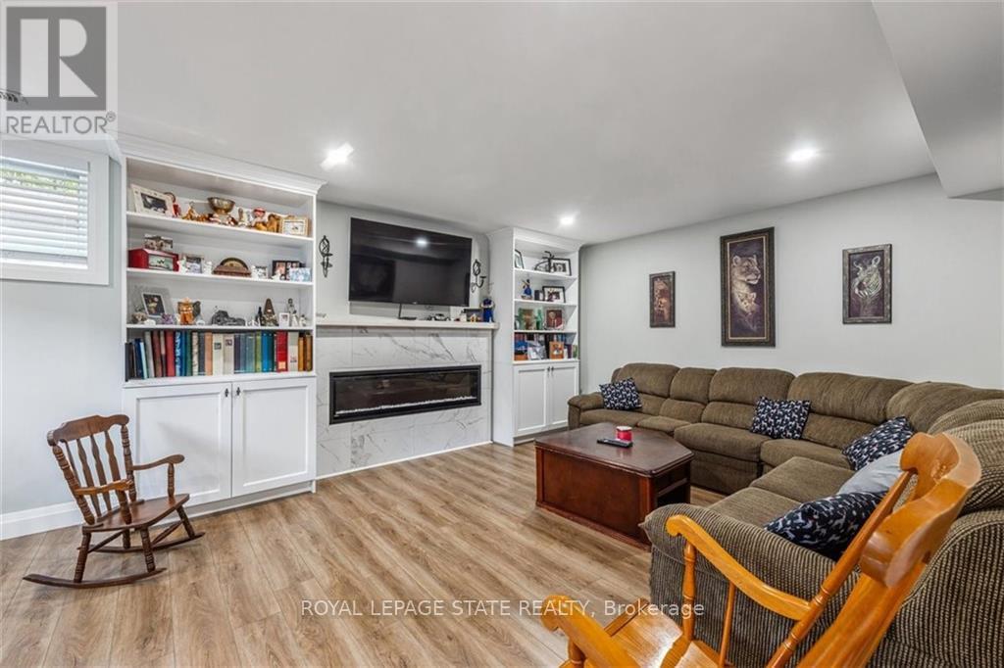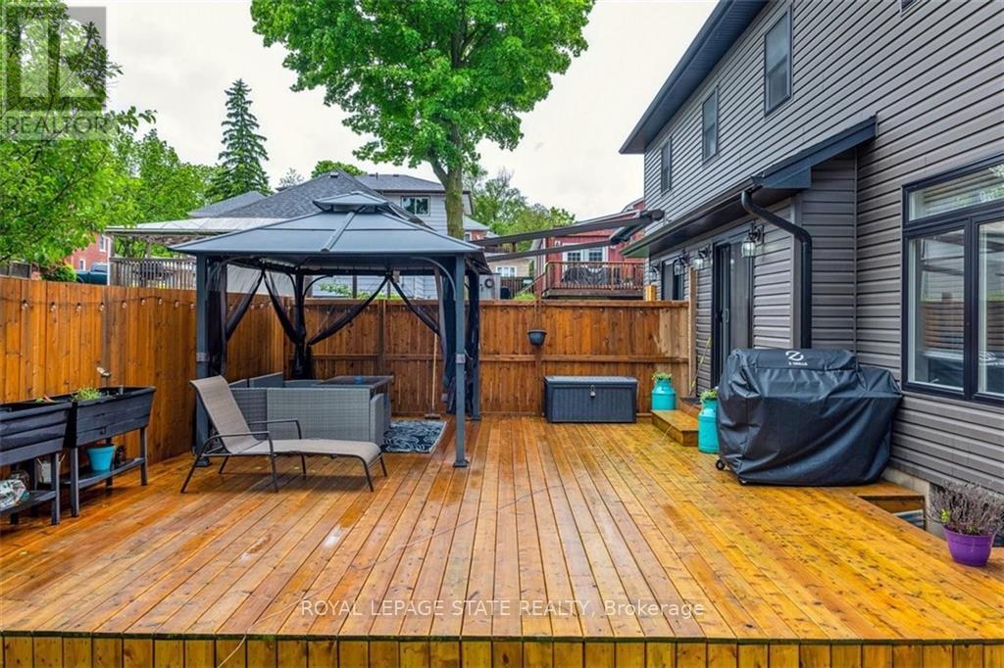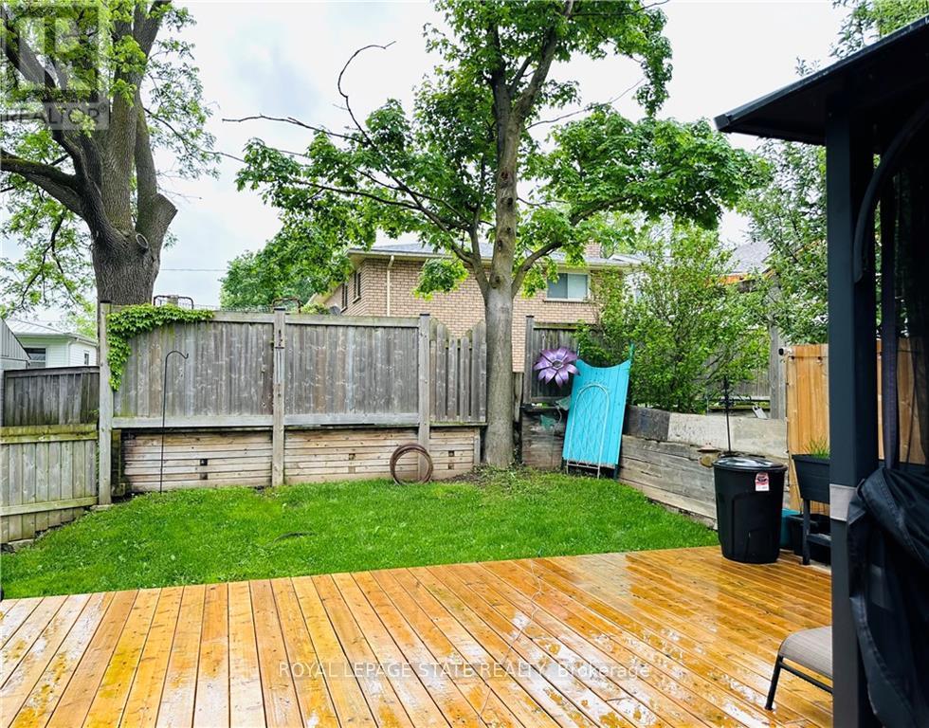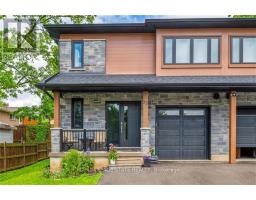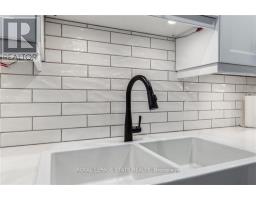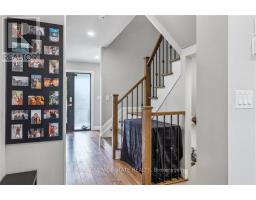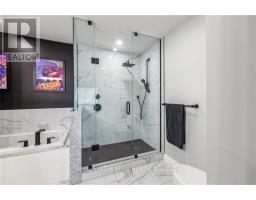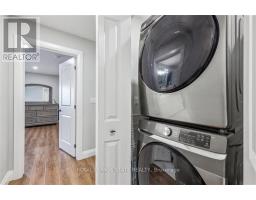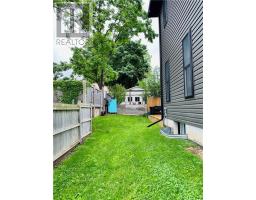53 High Street Brant, Ontario N0E 1N0
$765,000
Welcome to High Street! This beautiful 2019 semi-detached is conveniently located in walking distance to the St. George downtown core near dining, shops, and amenities! Close to schools, golf, and so much more! With 1,946 sqft of liveable space, this 2 storey boasts 3 beds, 2 baths, fully finished basement and attached garage with convenient inside entry! The main level has a gorgeous custom eat-in kitchen with quartz counters, large island, stainless steel appliances, gas stove with built in microwave. The open concept is great for entertaining with large living area with electric fireplace and 2 piece bathroom! The walkout to the backyard leads to a large back deck, grass space, and has a gas hookup for BBQ, as well as a hot tub hookup. On the 2nd floor, there are 3 bedrooms, laundry, and the huge master has a spacious walk-in closet as well as an ensuite privilege with a giant shower as well as a separate soaker tub and double sinks! The finished basement is complete with rec room with custom built-in cabinets, an electric fireplace, large windows, and 2 generous storage closets. No detail was spared here! This home was built for privacy- the separating wall was built with 2x6 construction and is double insulated. The 2 electric fireplaces have an intake option to change them to gas. You don't want to miss this gorgeous home! (id:50886)
Property Details
| MLS® Number | X11929660 |
| Property Type | Single Family |
| Community Name | Brantford Twp |
| AmenitiesNearBy | Park, Place Of Worship, Schools |
| CommunityFeatures | Community Centre |
| EquipmentType | None |
| ParkingSpaceTotal | 3 |
| RentalEquipmentType | None |
| Structure | Deck, Porch |
Building
| BathroomTotal | 2 |
| BedroomsAboveGround | 3 |
| BedroomsTotal | 3 |
| Amenities | Fireplace(s) |
| Appliances | Water Softener, Dishwasher, Dryer, Garage Door Opener, Microwave, Refrigerator, Stove, Washer |
| BasementDevelopment | Finished |
| BasementType | Full (finished) |
| ConstructionStyleAttachment | Semi-detached |
| CoolingType | Central Air Conditioning, Air Exchanger |
| ExteriorFinish | Stone, Vinyl Siding |
| FireplacePresent | Yes |
| FoundationType | Poured Concrete |
| HalfBathTotal | 1 |
| HeatingFuel | Natural Gas |
| HeatingType | Forced Air |
| StoriesTotal | 2 |
| SizeInterior | 1099.9909 - 1499.9875 Sqft |
| Type | House |
| UtilityWater | Municipal Water |
Parking
| Attached Garage |
Land
| Acreage | No |
| LandAmenities | Park, Place Of Worship, Schools |
| Sewer | Sanitary Sewer |
| SizeDepth | 71 Ft ,10 In |
| SizeFrontage | 32 Ft ,7 In |
| SizeIrregular | 32.6 X 71.9 Ft |
| SizeTotalText | 32.6 X 71.9 Ft|under 1/2 Acre |
| ZoningDescription | R2 |
Rooms
| Level | Type | Length | Width | Dimensions |
|---|---|---|---|---|
| Second Level | Primary Bedroom | 4.47 m | 4.95 m | 4.47 m x 4.95 m |
| Second Level | Bedroom | 3.56 m | 3.4 m | 3.56 m x 3.4 m |
| Second Level | Bedroom | 2.87 m | 3.4 m | 2.87 m x 3.4 m |
| Second Level | Bathroom | Measurements not available | ||
| Second Level | Laundry Room | Measurements not available | ||
| Basement | Other | Measurements not available | ||
| Basement | Utility Room | 1.8 m | 3.17 m | 1.8 m x 3.17 m |
| Basement | Recreational, Games Room | 4.04 m | 6.63 m | 4.04 m x 6.63 m |
| Main Level | Foyer | 1.88 m | 2.21 m | 1.88 m x 2.21 m |
| Main Level | Kitchen | 4.85 m | 3.58 m | 4.85 m x 3.58 m |
| Main Level | Living Room | 4.27 m | 3.4 m | 4.27 m x 3.4 m |
| Main Level | Bathroom | Measurements not available |
https://www.realtor.ca/real-estate/27816701/53-high-street-brant-brantford-twp-brantford-twp
Interested?
Contact us for more information
Deanna Bodden
Salesperson
1122 Wilson St West #200
Ancaster, Ontario L9G 3K9




