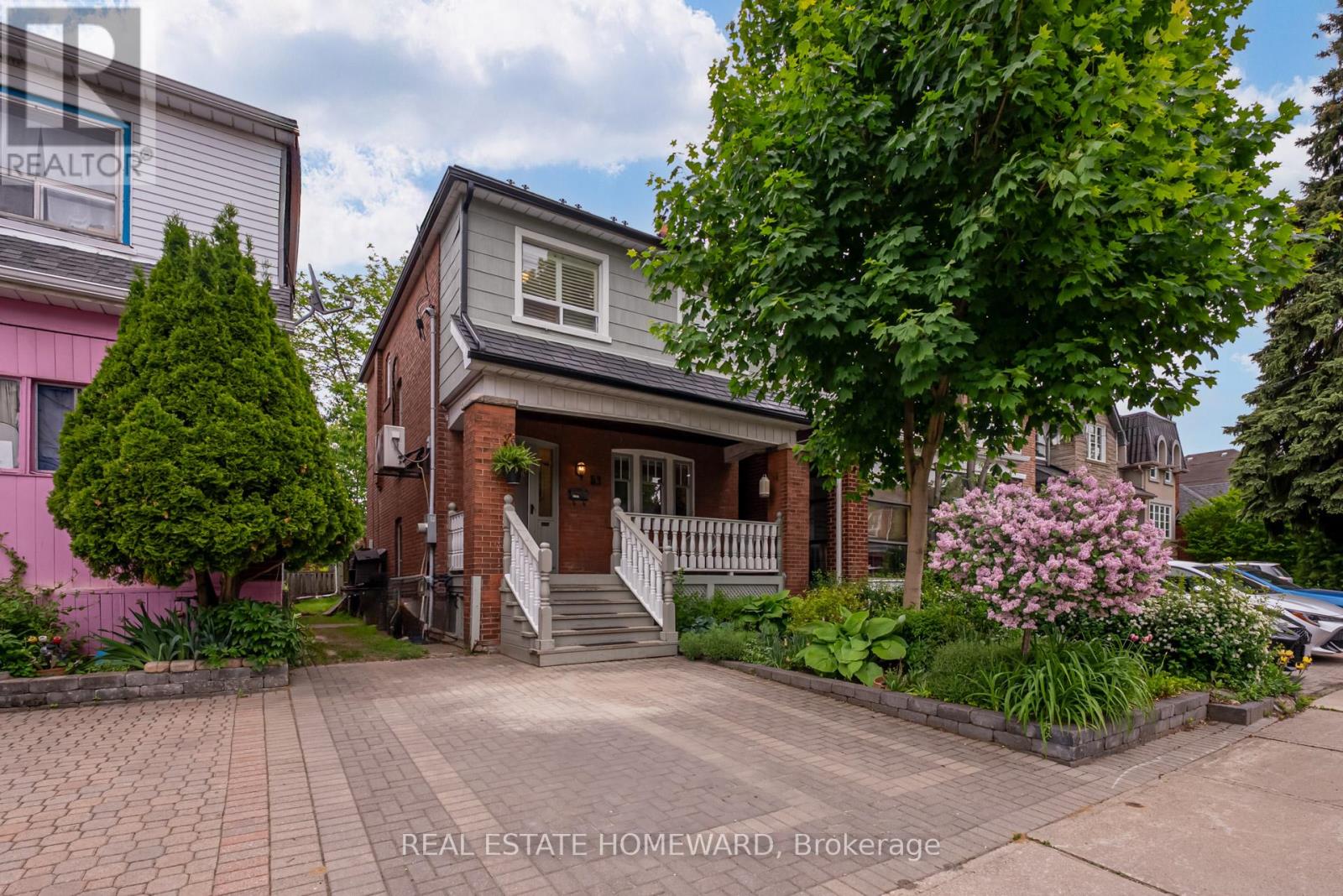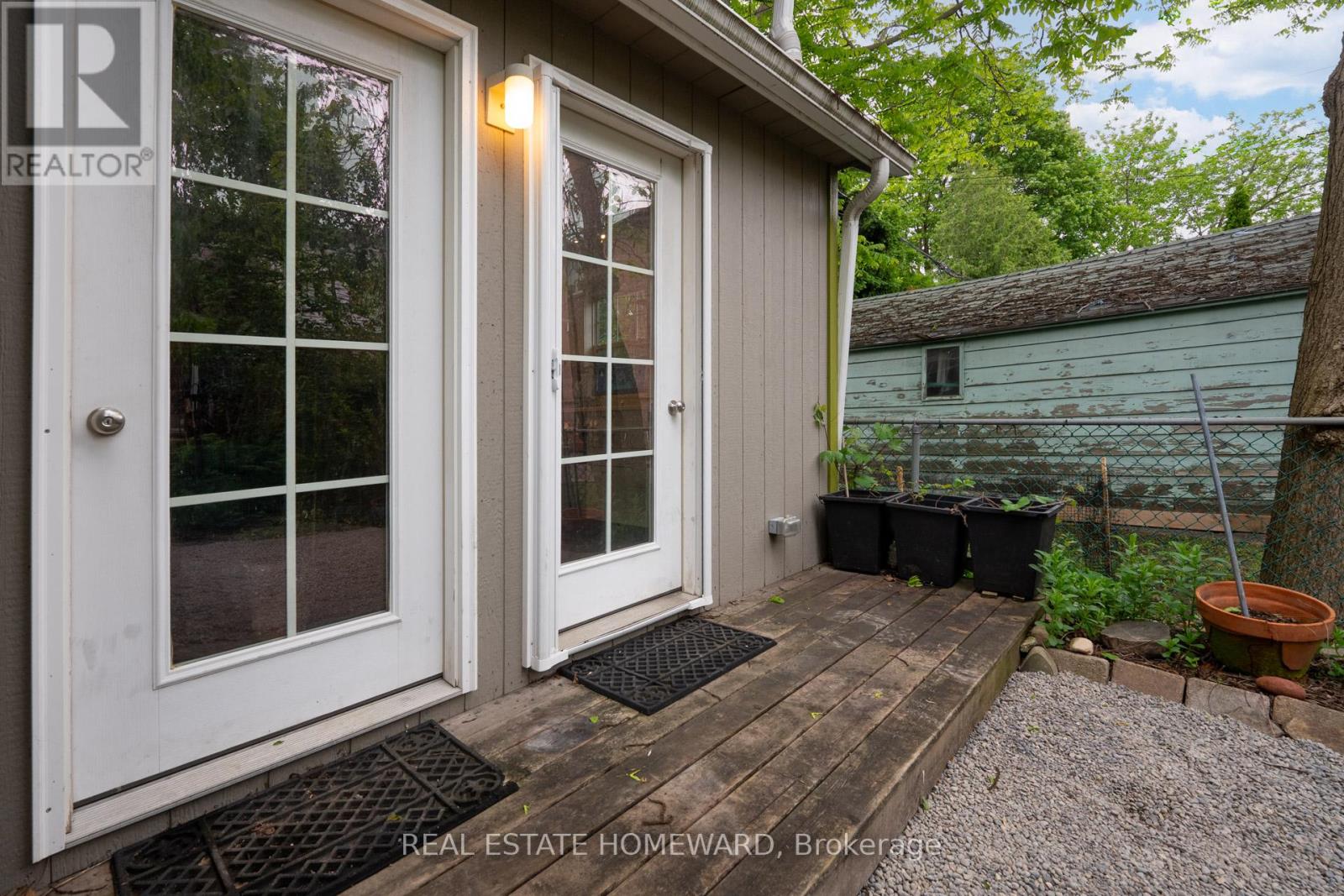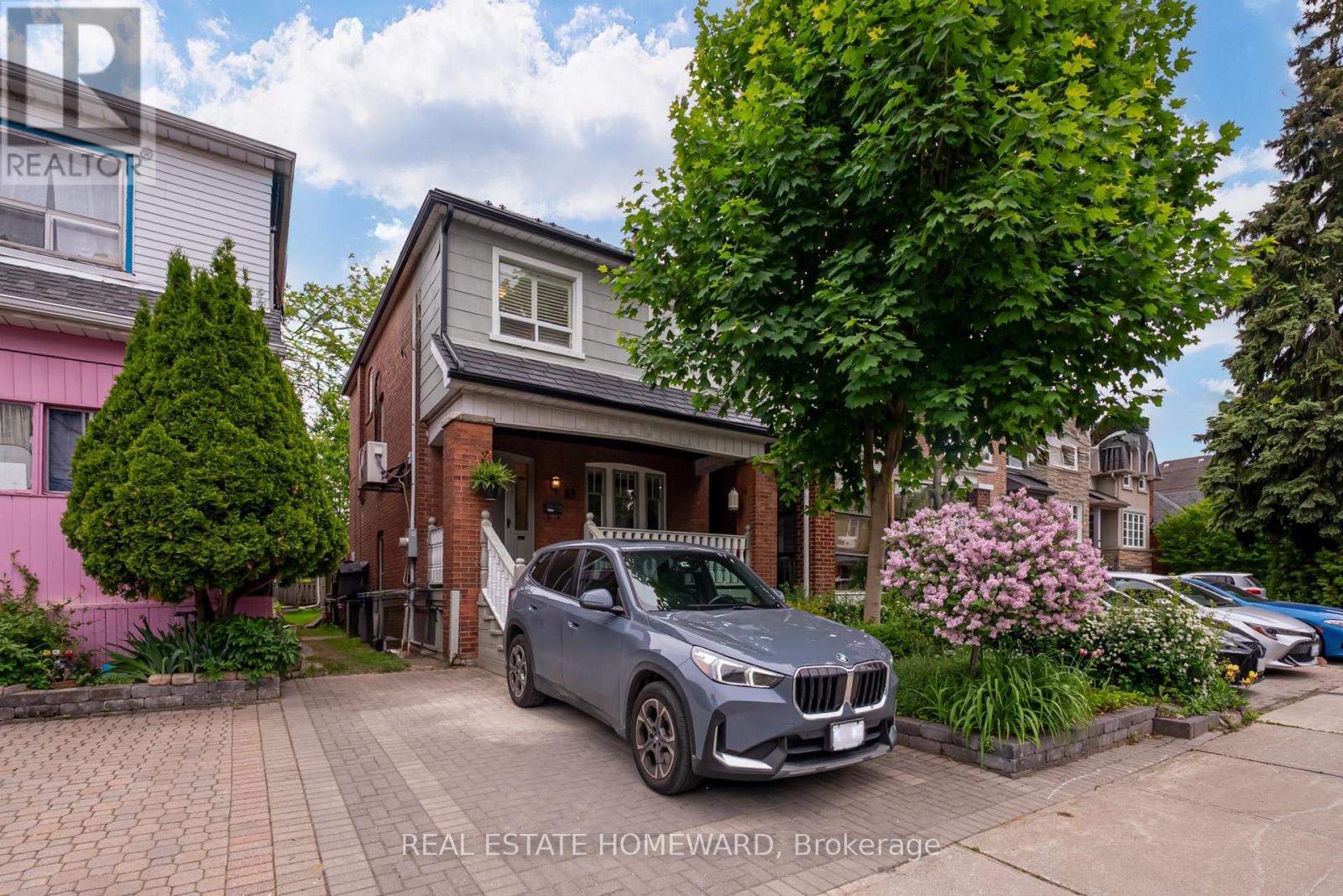53 Hopedale Avenue Toronto, Ontario M4K 3M8
$998,000
Welcome to 53 Hopedale Avenue - In a city where four-bedroom detached homes feel increasingly out of reach, 53 Hopedale Avenue stands out as a rare opportunity, offering space, character, and real value in one of Toronto's most connected and evolving pockets.Tucked away on a quiet residential street in East York, this solid brick home features four bedrooms, two bathrooms, and a thoughtful layout that balances charm, function, and future potential. The main level welcomes you with a wood-burning fireplace and sunlit living spaces that flow naturally into a deep, private backyard, complete with a heated workshop and garden shed, ideal for creative projects, quiet evenings, or weekend gatherings. There is flexibility for the future with a separate side entrance to the basement, and the potential to add a garden suite (buyer to verify), expanding whats possible on this generous lot. The location elevates it all. Surrounded by mature trees and a strong sense of community, you're within walking distance of top-rated schools and the scenic Lower Don Valley trails that make nature part of your daily rhythm. Commuting is seamless with quick access to the DVP, reliable TTC service along Pape and OConnor, and the highly anticipated Ontario Line at nearby Cosburn Station, promising even better city-wide connectivity. On Hopedale, hope isn't just in the name its in the possibilities this home offers. This is where your next chapter begins. From surreal to so real, this is the one. (id:50886)
Open House
This property has open houses!
12:00 pm
Ends at:3:00 pm
2:00 pm
Ends at:4:00 pm
Property Details
| MLS® Number | E12191065 |
| Property Type | Single Family |
| Neigbourhood | East York |
| Community Name | Broadview North |
| Structure | Shed, Workshop |
Building
| Bathroom Total | 2 |
| Bedrooms Above Ground | 4 |
| Bedrooms Total | 4 |
| Age | 51 To 99 Years |
| Amenities | Fireplace(s) |
| Appliances | Water Heater, All, Dishwasher, Dryer, Freezer, Microwave, Stove, Washer, Window Coverings, Refrigerator |
| Basement Development | Partially Finished |
| Basement Features | Separate Entrance |
| Basement Type | N/a (partially Finished) |
| Construction Style Attachment | Detached |
| Exterior Finish | Brick |
| Fireplace Present | Yes |
| Fireplace Total | 1 |
| Flooring Type | Hardwood |
| Foundation Type | Concrete |
| Heating Fuel | Natural Gas |
| Heating Type | Radiant Heat |
| Stories Total | 2 |
| Size Interior | 1,100 - 1,500 Ft2 |
| Type | House |
| Utility Water | Municipal Water |
Parking
| No Garage |
Land
| Acreage | No |
| Fence Type | Fenced Yard |
| Sewer | Sanitary Sewer |
| Size Depth | 108 Ft |
| Size Frontage | 24 Ft ,2 In |
| Size Irregular | 24.2 X 108 Ft |
| Size Total Text | 24.2 X 108 Ft |
Rooms
| Level | Type | Length | Width | Dimensions |
|---|---|---|---|---|
| Second Level | Primary Bedroom | 4.36 m | 2.81 m | 4.36 m x 2.81 m |
| Second Level | Bedroom 2 | 4.14 m | 2.58 m | 4.14 m x 2.58 m |
| Second Level | Bedroom 3 | 3.62 m | 2.59 m | 3.62 m x 2.59 m |
| Second Level | Bedroom 4 | 2.83 m | 2.81 m | 2.83 m x 2.81 m |
| Ground Level | Living Room | 4.51 m | 4.08 m | 4.51 m x 4.08 m |
| Ground Level | Dining Room | 3.89 m | 3.13 m | 3.89 m x 3.13 m |
| Ground Level | Kitchen | 3.88 m | 2.26 m | 3.88 m x 2.26 m |
Contact Us
Contact us for more information
Stam Loizides
Salesperson
www.sreal.ca/
1858 Queen Street E.
Toronto, Ontario M4L 1H1
(416) 698-2090
(416) 693-4284
www.homeward.info/
David Dutton
Salesperson
www.duttonrealestate.ca/
www.facebook.com/pages/David-Duttons-Real-Estate-Page/176700549023633
www.linkedin.com/in/duttonandcoca/
1858 Queen Street E.
Toronto, Ontario M4L 1H1
(416) 698-2090
(416) 693-4284
www.homeward.info/



























































