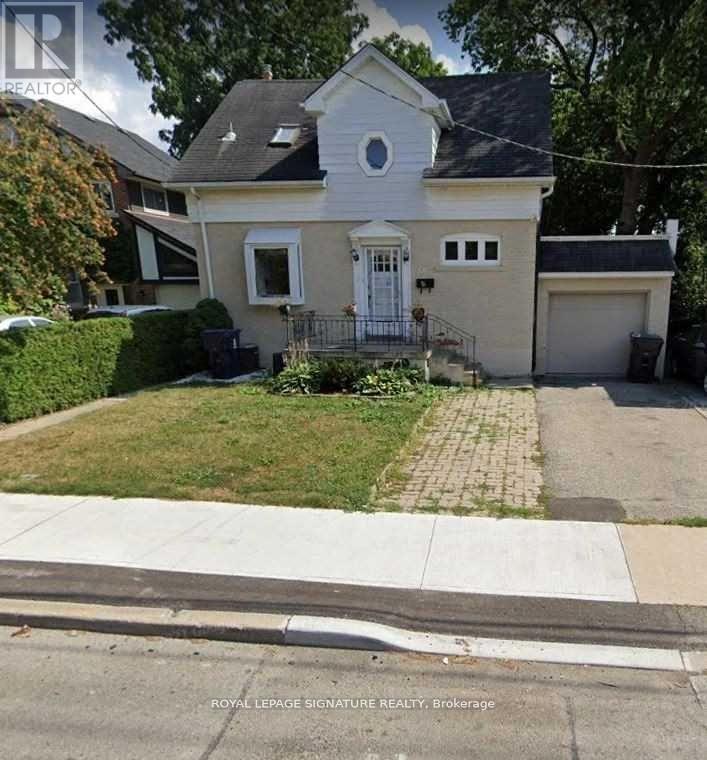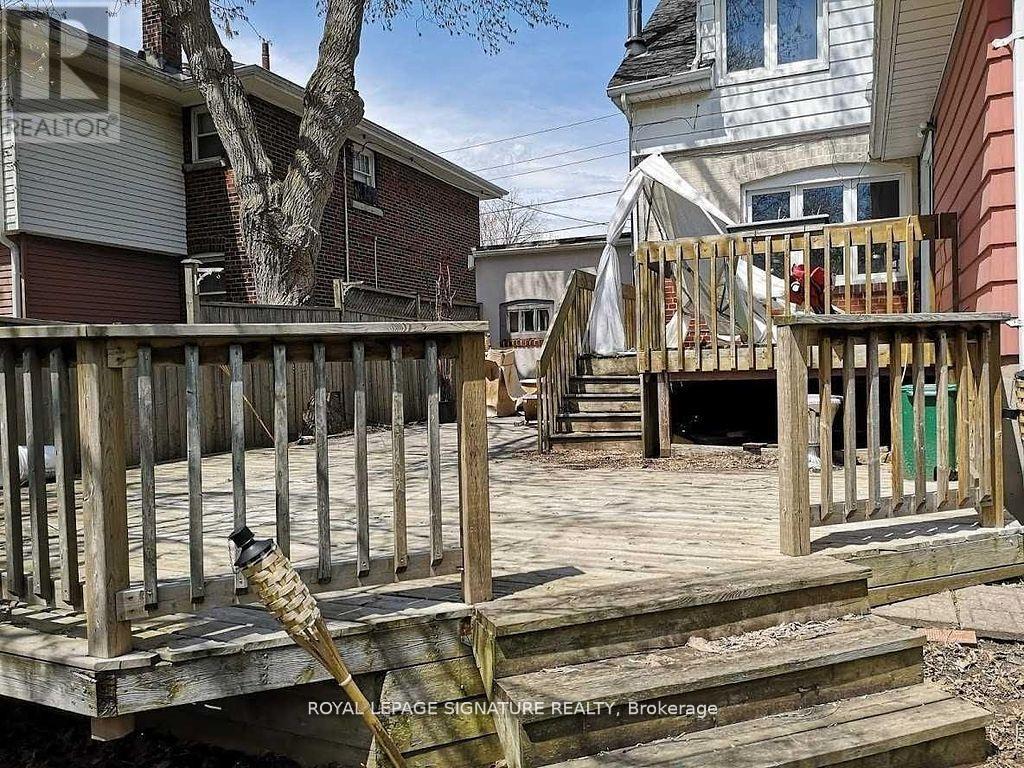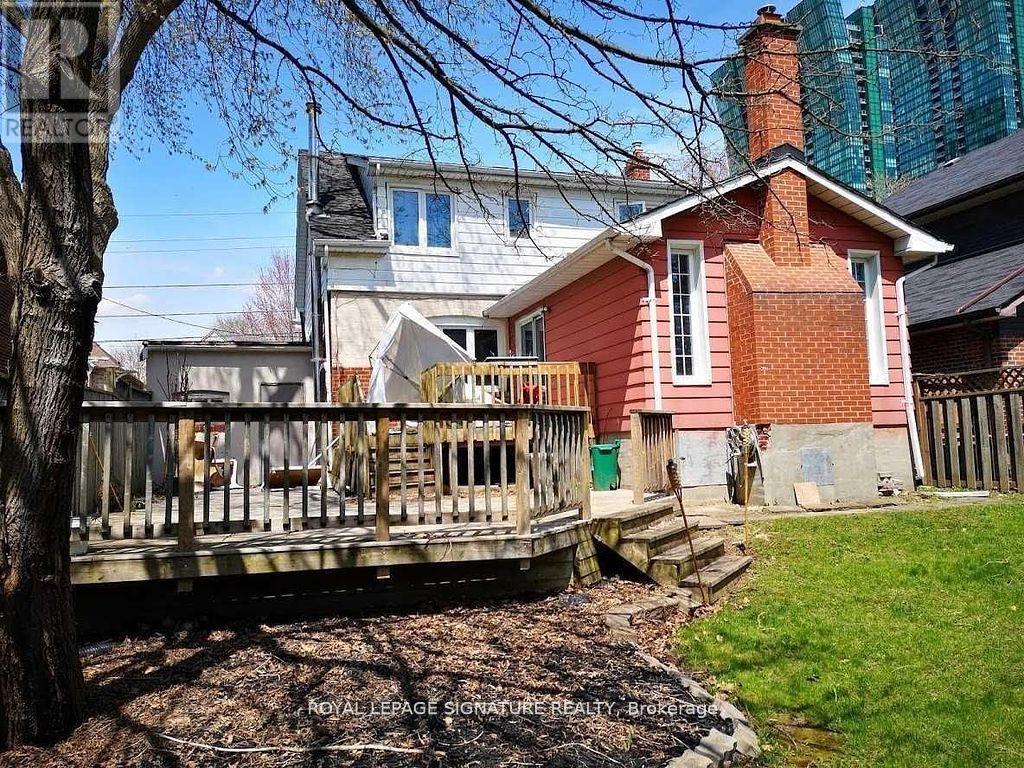53 Johnston Avenue Toronto, Ontario M2N 1G9
$1,400,000
House For Sale or Trade... Prime Location!!An incredible opportunity in one of the most sought-after pockets of the city, surrounded by multi-million-dollar custom homes. Nestled on a wonderful street with an extra-deep 40 x 130 ft lot, this property is just steps to Yonge Street, Sheppard Subway, GO Transit, shops, restaurants, and endless amenities. This spacious 2-storey home with great potential offers the perfect canvas for investors, builders, or creative homeowners looking to transform it into their dream residence. Whether you choose to renovate, update, or design a brand-new custom build, the possibilities here are endless. A rare find in such a prime location this property combines convenience, charm, and opportunity all in one package! (id:50886)
Property Details
| MLS® Number | C12291754 |
| Property Type | Single Family |
| Community Name | Lansing-Westgate |
| Parking Space Total | 4 |
Building
| Bathroom Total | 3 |
| Bedrooms Above Ground | 3 |
| Bedrooms Below Ground | 1 |
| Bedrooms Total | 4 |
| Basement Development | Finished |
| Basement Features | Separate Entrance |
| Basement Type | N/a (finished) |
| Construction Style Attachment | Detached |
| Exterior Finish | Wood, Brick |
| Fireplace Present | Yes |
| Flooring Type | Hardwood |
| Foundation Type | Concrete |
| Half Bath Total | 1 |
| Heating Fuel | Natural Gas |
| Heating Type | Hot Water Radiator Heat |
| Stories Total | 2 |
| Size Interior | 1,100 - 1,500 Ft2 |
| Type | House |
| Utility Water | Municipal Water |
Parking
| Attached Garage | |
| Garage |
Land
| Acreage | No |
| Sewer | Sanitary Sewer |
| Size Depth | 130 Ft |
| Size Frontage | 40 Ft |
| Size Irregular | 40 X 130 Ft |
| Size Total Text | 40 X 130 Ft |
Rooms
| Level | Type | Length | Width | Dimensions |
|---|---|---|---|---|
| Second Level | Bedroom | 21.19 m | 9.48 m | 21.19 m x 9.48 m |
| Second Level | Bedroom | 21.19 m | 9.48 m | 21.19 m x 9.48 m |
| Second Level | Bedroom 2 | 11.84 m | 9.45 m | 11.84 m x 9.45 m |
| Ground Level | Living Room | 17.95 m | 12.93 m | 17.95 m x 12.93 m |
| Ground Level | Dining Room | 11.94 m | 10.83 m | 11.94 m x 10.83 m |
| Ground Level | Kitchen | 10.89 m | 10.27 m | 10.89 m x 10.27 m |
| Ground Level | Bedroom | 13.02 m | 11.52 m | 13.02 m x 11.52 m |
Contact Us
Contact us for more information
John Chambers
Broker
www.johnchambers.ca/
johnchambers/
@chambersbuyhome/
johnchambers/
30 Eglinton Ave W Ste 7
Mississauga, Ontario L5R 3E7
(905) 568-2121
(905) 568-2588







