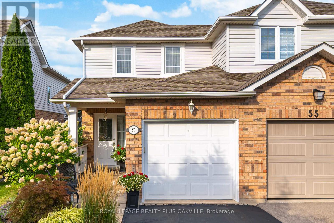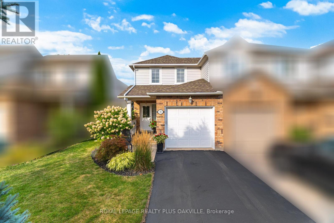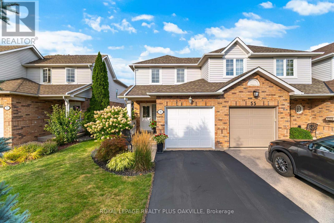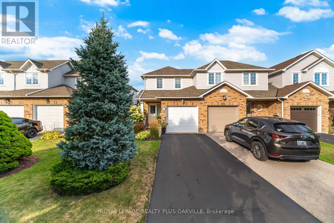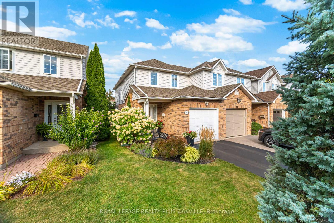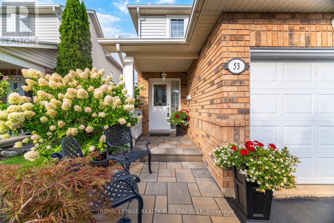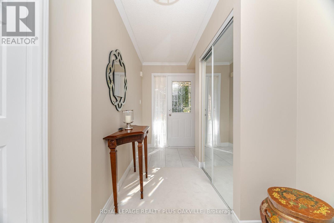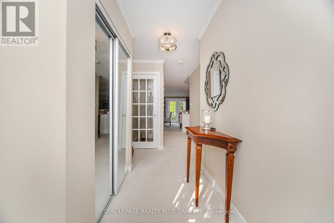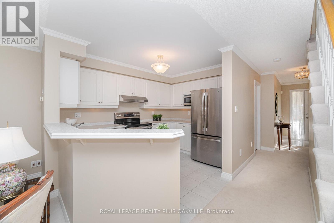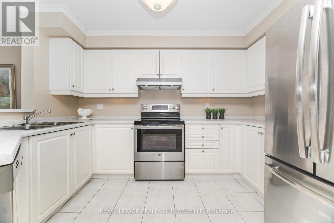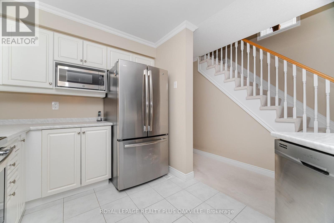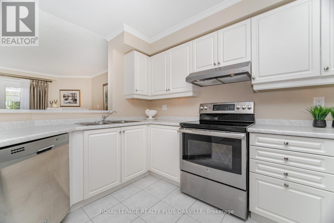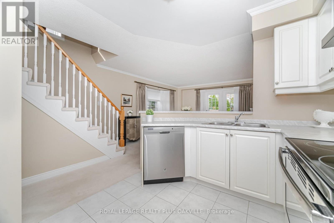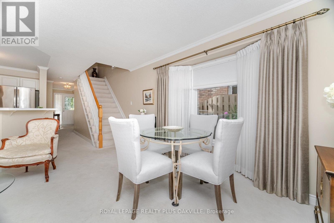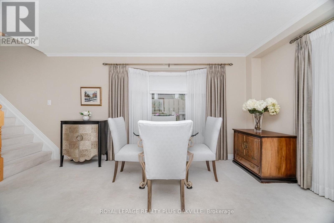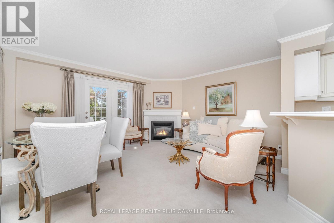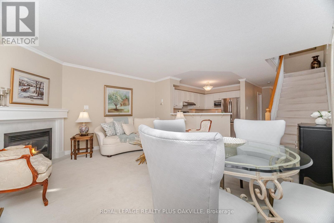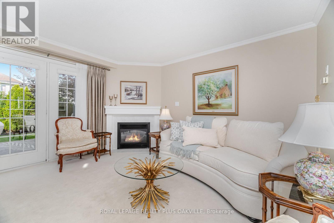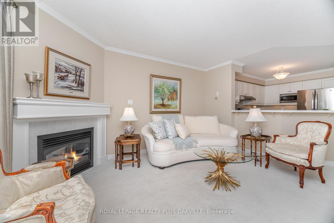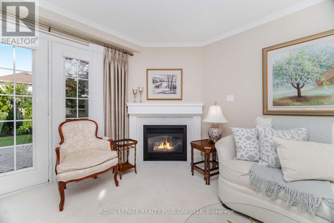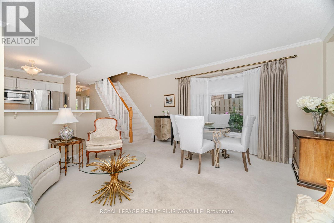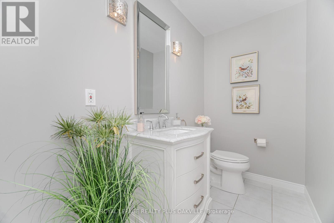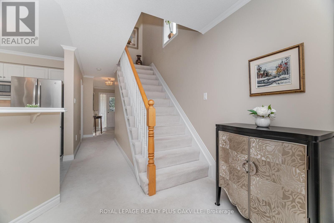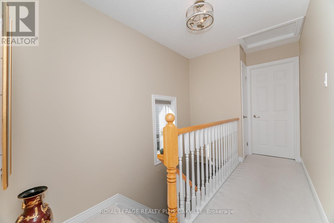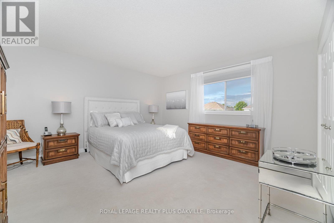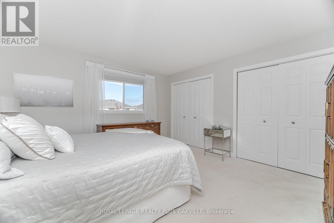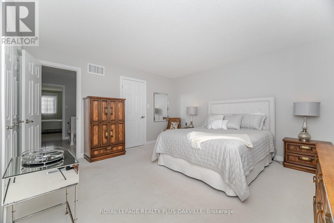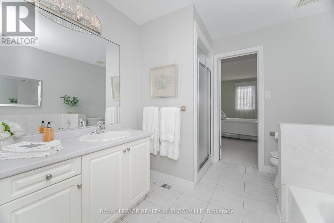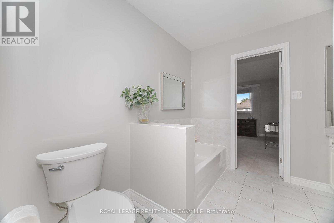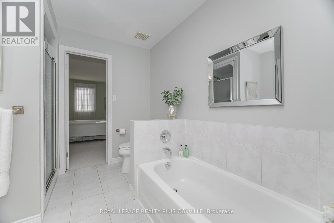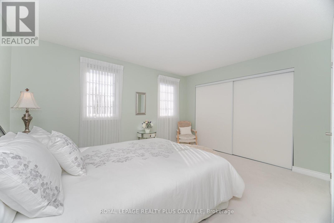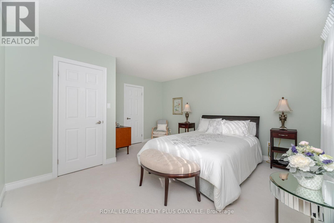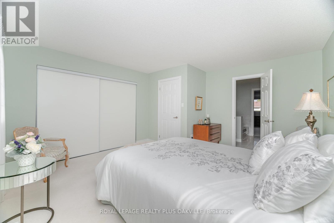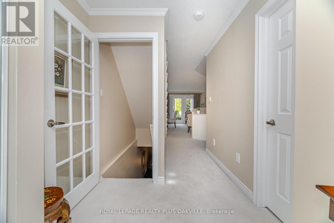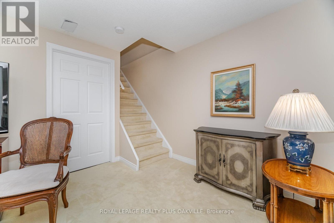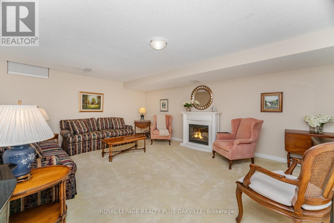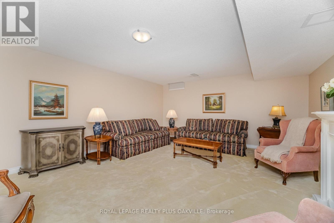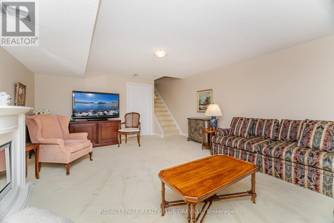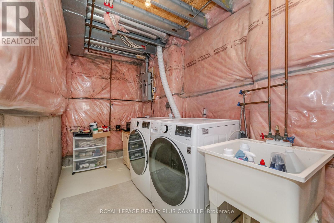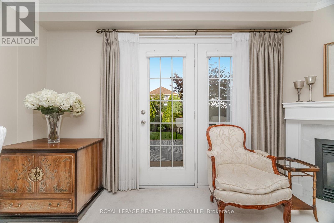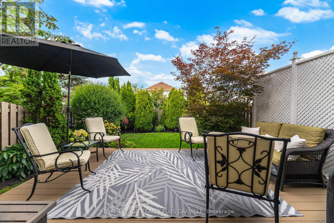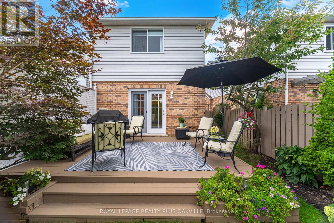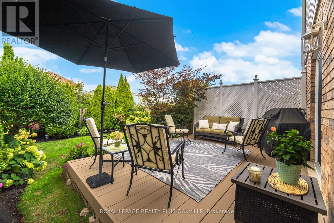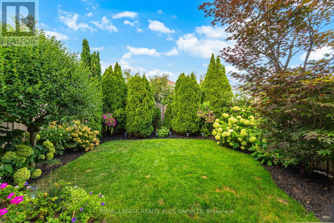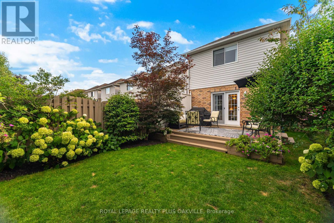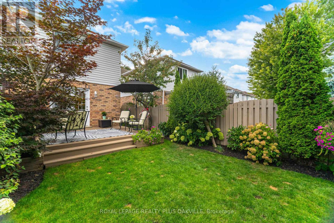53 Kildonan Crescent Hamilton, Ontario L0R 2H5
$839,800
Meticulously maintained freehold end unit town by original owner! Linked only by garage and front bedroom to neighbour. Thousands in mature landscaping front and back giving you complete privacy and enjoying nature! Open concept layout between great room and kitchen! Upgraded bay window in dining room! Gas fireplace and upgraded plush broadloom throughout. Ideal for downsizers or start up with 2 large bedrooms and adjoining ensuite! Large closets with organizers. Recent updates include roof shingles 2014, garage door & opener, Carrier air conditioner, Kohler toilets, upgraded indoor & outdoor light fixtures and professionally painted throughout. Professionally finished basement with large rec room and plenty of storage! Impeccably maintained! Walk out to deck from living/dining! Inviting Front walkway interlock and stone porch! Gardeners delight with blue spruce tree, cherry tree, cedar trees, lilac tree, Japanese maple, snowball tree and lots of beautiful hydrangeas! (id:50886)
Open House
This property has open houses!
2:00 pm
Ends at:4:00 pm
Property Details
| MLS® Number | X12377610 |
| Property Type | Single Family |
| Neigbourhood | Rockcliffe Survey |
| Community Name | Waterdown |
| Amenities Near By | Park, Schools |
| Equipment Type | Water Heater |
| Features | Level |
| Parking Space Total | 2 |
| Rental Equipment Type | Water Heater |
Building
| Bathroom Total | 2 |
| Bedrooms Above Ground | 2 |
| Bedrooms Total | 2 |
| Age | 16 To 30 Years |
| Amenities | Fireplace(s) |
| Appliances | Central Vacuum, Dishwasher, Dryer, Garage Door Opener, Stove, Washer, Refrigerator |
| Basement Development | Finished |
| Basement Type | Full (finished) |
| Construction Style Attachment | Attached |
| Cooling Type | Central Air Conditioning |
| Exterior Finish | Brick |
| Fireplace Present | Yes |
| Fireplace Total | 1 |
| Foundation Type | Poured Concrete |
| Half Bath Total | 1 |
| Heating Fuel | Natural Gas |
| Heating Type | Forced Air |
| Stories Total | 2 |
| Size Interior | 1,100 - 1,500 Ft2 |
| Type | Row / Townhouse |
| Utility Water | Municipal Water |
Parking
| Attached Garage | |
| Garage |
Land
| Acreage | No |
| Land Amenities | Park, Schools |
| Sewer | Sanitary Sewer |
| Size Depth | 110 Ft ,9 In |
| Size Frontage | 23 Ft |
| Size Irregular | 23 X 110.8 Ft |
| Size Total Text | 23 X 110.8 Ft|under 1/2 Acre |
| Zoning Description | R6 |
Rooms
| Level | Type | Length | Width | Dimensions |
|---|---|---|---|---|
| Second Level | Primary Bedroom | 4.27 m | 3.96 m | 4.27 m x 3.96 m |
| Second Level | Bedroom 2 | 4.42 m | 4.11 m | 4.42 m x 4.11 m |
| Second Level | Bathroom | Measurements not available | ||
| Basement | Recreational, Games Room | 5.95 m | 4.55 m | 5.95 m x 4.55 m |
| Basement | Laundry Room | 4.1 m | 1.7 m | 4.1 m x 1.7 m |
| Basement | Utility Room | 3.05 m | 3.05 m | 3.05 m x 3.05 m |
| Main Level | Living Room | 4.7 m | 4.7 m | 4.7 m x 4.7 m |
| Main Level | Dining Room | 4.7 m | 4.7 m | 4.7 m x 4.7 m |
| Main Level | Kitchen | 3.5 m | 2.6 m | 3.5 m x 2.6 m |
| Main Level | Bathroom | Measurements not available |
https://www.realtor.ca/real-estate/28806816/53-kildonan-crescent-hamilton-waterdown-waterdown
Contact Us
Contact us for more information
Stacey Robinson
Broker
www.staceyrobinson.com/
www.facebook.com/pages/staceyrobinsoncom/185556468148286?ref=hl
twitter.com/StaceyRealNews
www.linkedin.com/profile/view?id=9655623&trk=nav_responsive_tab_profile
2347 Lakeshore Rd W # 2
Oakville, Ontario L6L 1H4
(905) 825-7777
(905) 825-3593

