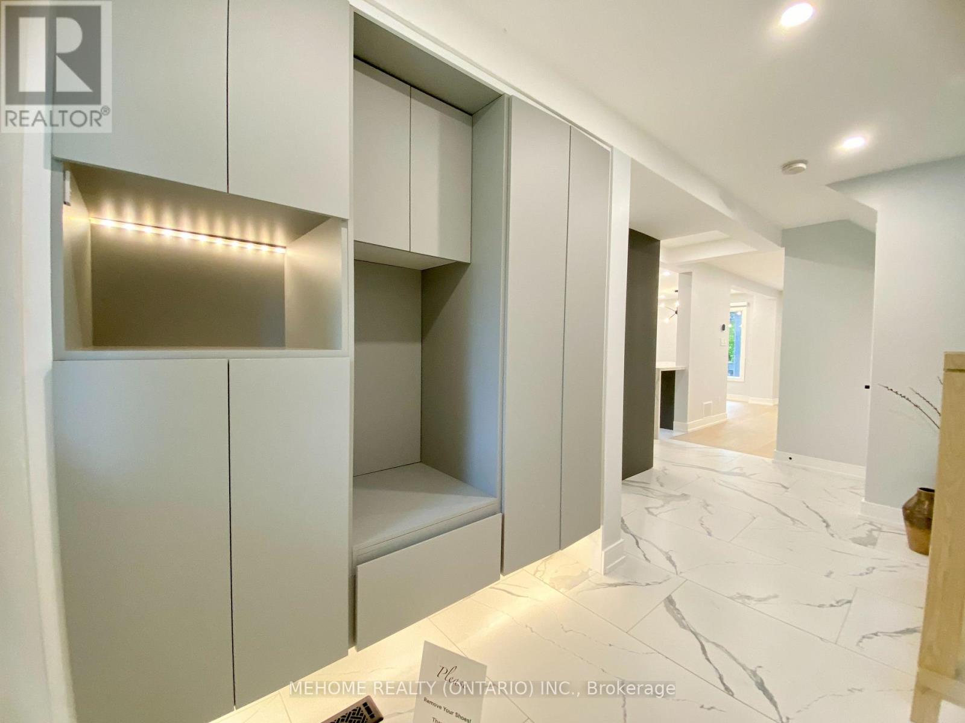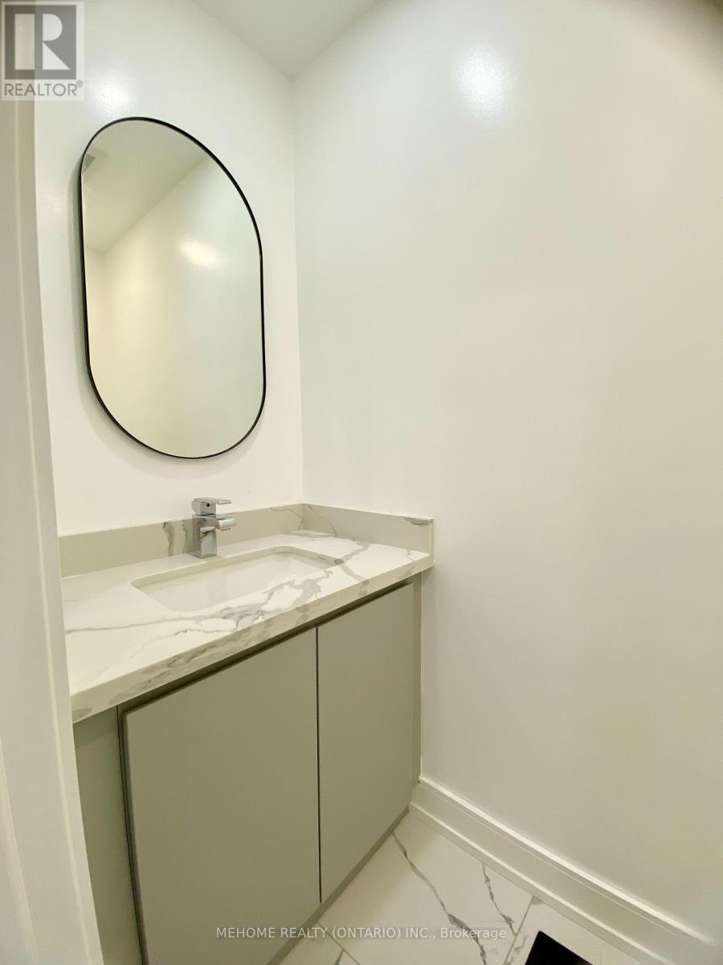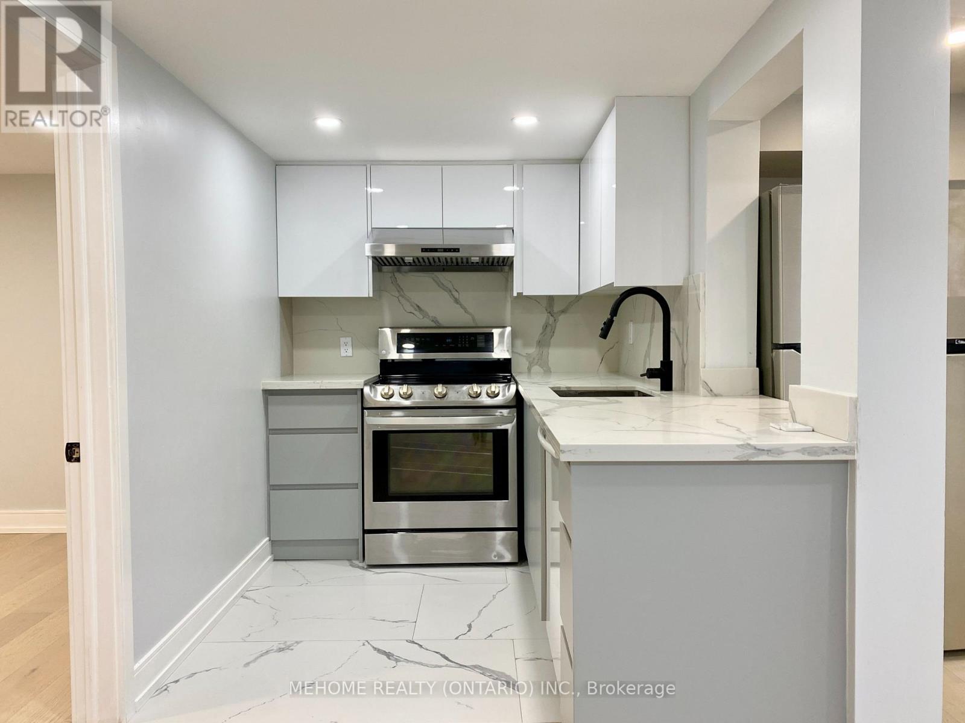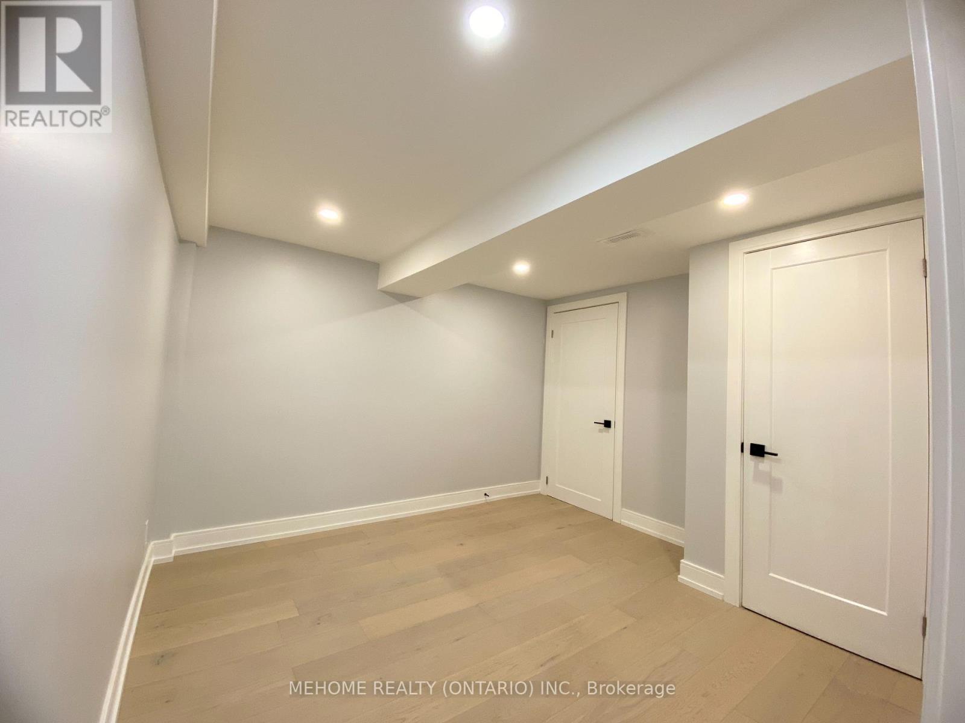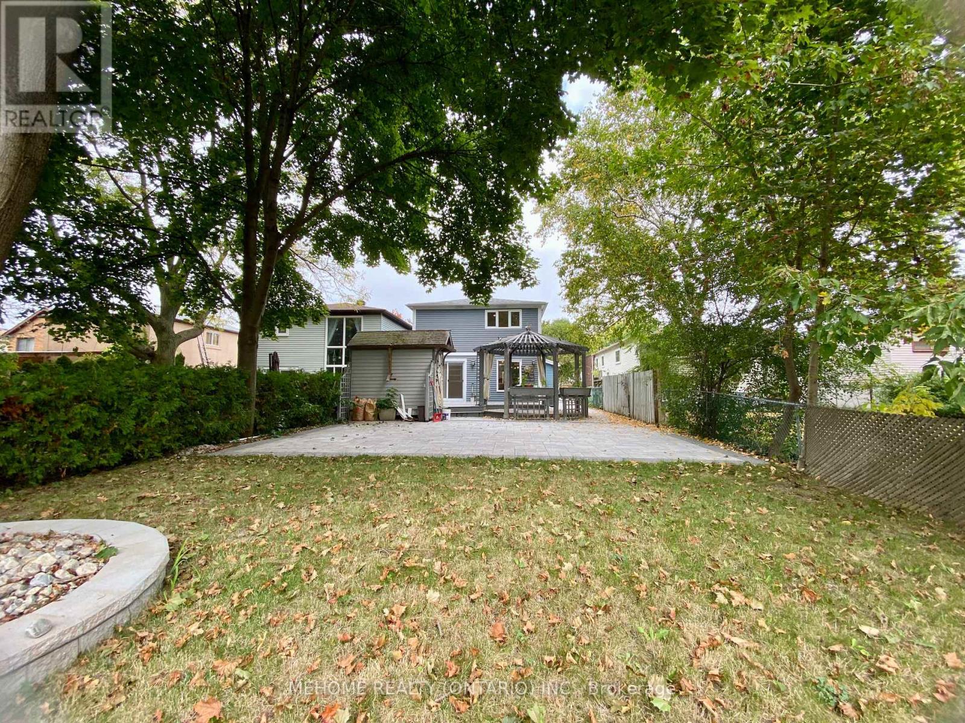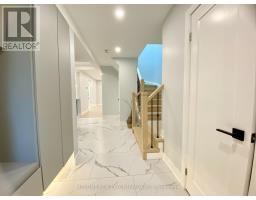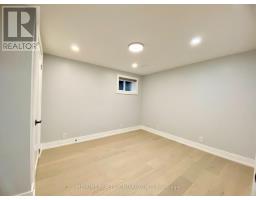53 Lillooet Crescent Richmond Hill, Ontario L4C 5A6
$1,438,800
Welcome to this Fully Renovated 3 Bedroom Home Located in Prestigious North Richvale Community. Great layout with 3 Ensuite Bedrooms in 2nd floor. Engineered Hardwood Floor throughout. Morden Open Concept Kitchen With Granite Counters & backsplash, Breakfast bar, kitchenAid appliances. Renovated from top to bottom in 2023, over $250,000 in upgrades. New interlock driveway and professionally landscaped backyard. Finished basement with 2 bedroom apartment. Close To Schools, Shopping, Public Transit, Parks and much more. ** This is a linked property.** (id:50886)
Property Details
| MLS® Number | N11983380 |
| Property Type | Single Family |
| Community Name | North Richvale |
| Parking Space Total | 3 |
Building
| Bathroom Total | 5 |
| Bedrooms Above Ground | 3 |
| Bedrooms Below Ground | 2 |
| Bedrooms Total | 5 |
| Appliances | Water Heater, Cooktop, Dishwasher, Dryer, Garage Door Opener, Microwave, Oven, Stove, Washer, Window Coverings, Refrigerator |
| Basement Development | Finished |
| Basement Type | N/a (finished) |
| Construction Style Attachment | Detached |
| Cooling Type | Central Air Conditioning |
| Exterior Finish | Aluminum Siding, Brick Facing |
| Flooring Type | Hardwood, Tile |
| Foundation Type | Unknown |
| Half Bath Total | 1 |
| Heating Fuel | Natural Gas |
| Heating Type | Forced Air |
| Stories Total | 2 |
| Size Interior | 1,500 - 2,000 Ft2 |
| Type | House |
| Utility Water | Municipal Water |
Parking
| Attached Garage | |
| Garage |
Land
| Acreage | No |
| Sewer | Sanitary Sewer |
| Size Depth | 150 Ft |
| Size Frontage | 35 Ft |
| Size Irregular | 35 X 150 Ft |
| Size Total Text | 35 X 150 Ft |
Rooms
| Level | Type | Length | Width | Dimensions |
|---|---|---|---|---|
| Second Level | Bedroom | 4.8 m | 3.53 m | 4.8 m x 3.53 m |
| Second Level | Bedroom 2 | 3.25 m | 3.02 m | 3.25 m x 3.02 m |
| Second Level | Bedroom 3 | 3.66 m | 3.25 m | 3.66 m x 3.25 m |
| Basement | Bedroom 5 | 3.33 m | 2.9 m | 3.33 m x 2.9 m |
| Basement | Living Room | 4.11 m | 3.3 m | 4.11 m x 3.3 m |
| Basement | Kitchen | 2.97 m | 2.67 m | 2.97 m x 2.67 m |
| Basement | Bedroom 4 | 3.25 m | 3.05 m | 3.25 m x 3.05 m |
| Ground Level | Living Room | 5.13 m | 3.66 m | 5.13 m x 3.66 m |
| Ground Level | Dining Room | 3 m | 2.77 m | 3 m x 2.77 m |
| Ground Level | Kitchen | 4.26 m | 2.77 m | 4.26 m x 2.77 m |
| Ground Level | Office | 3.12 m | 3.1 m | 3.12 m x 3.1 m |
Contact Us
Contact us for more information
Stella Ye
Broker
9120 Leslie St #101
Richmond Hill, Ontario L4B 3J9
(905) 582-6888
(905) 582-6333
www.mehome.com/
Noanne Chen
Salesperson
noannechenteam.com/
9120 Leslie St #101
Richmond Hill, Ontario L4B 3J9
(905) 582-6888
(905) 582-6333
www.mehome.com/



