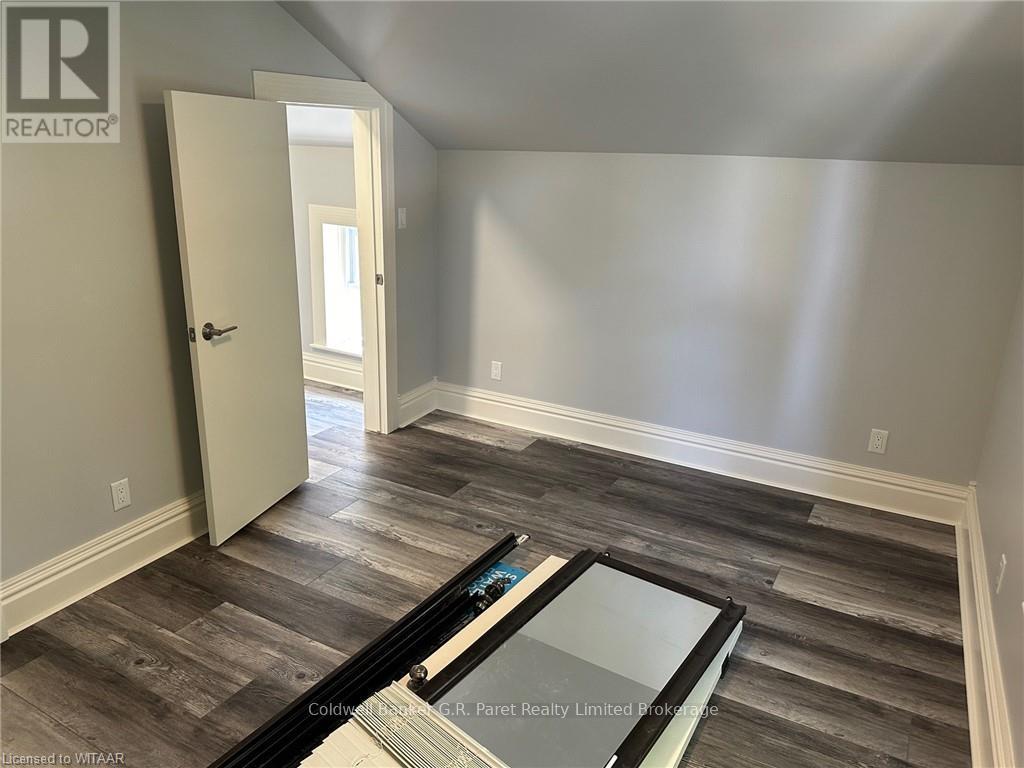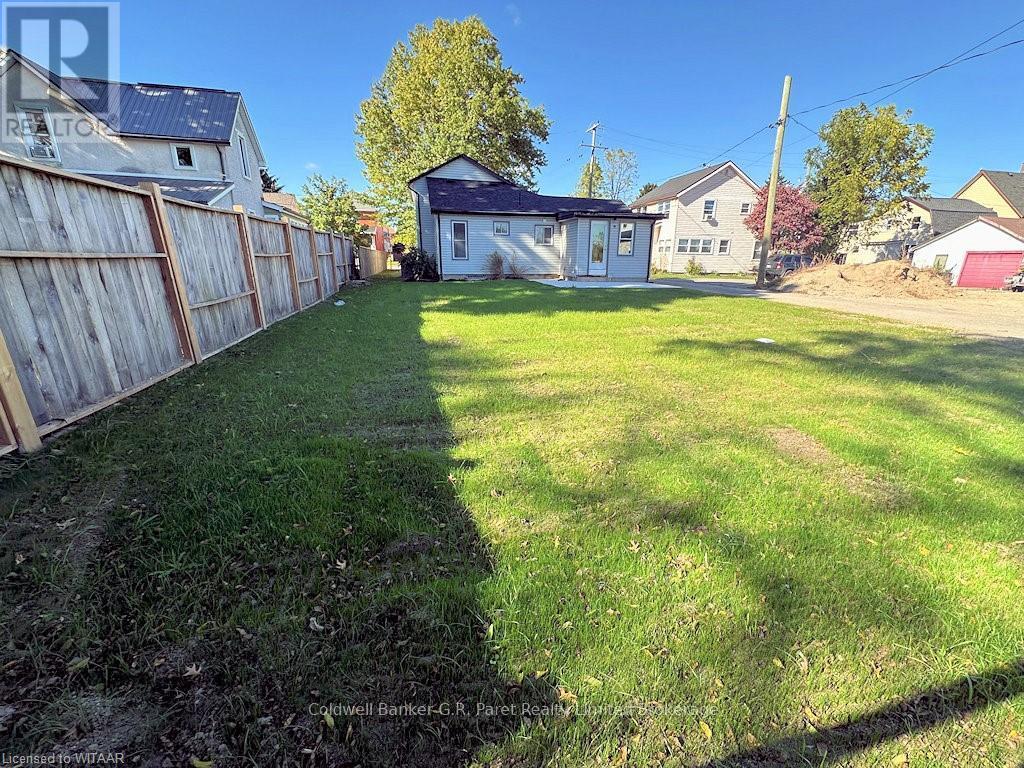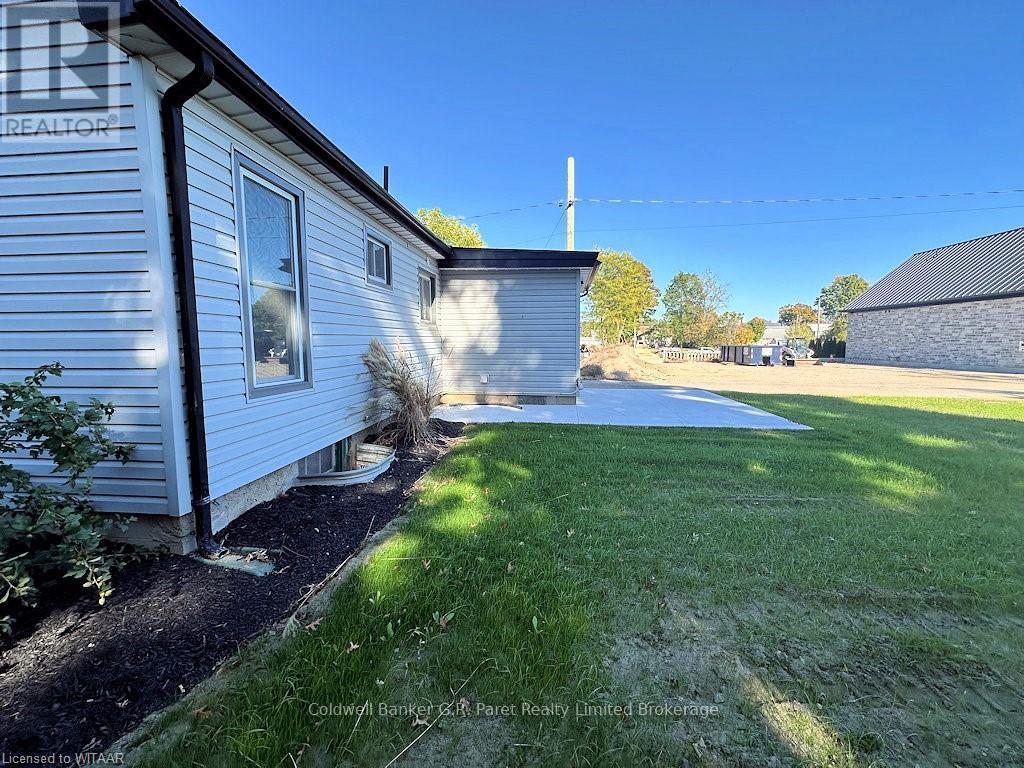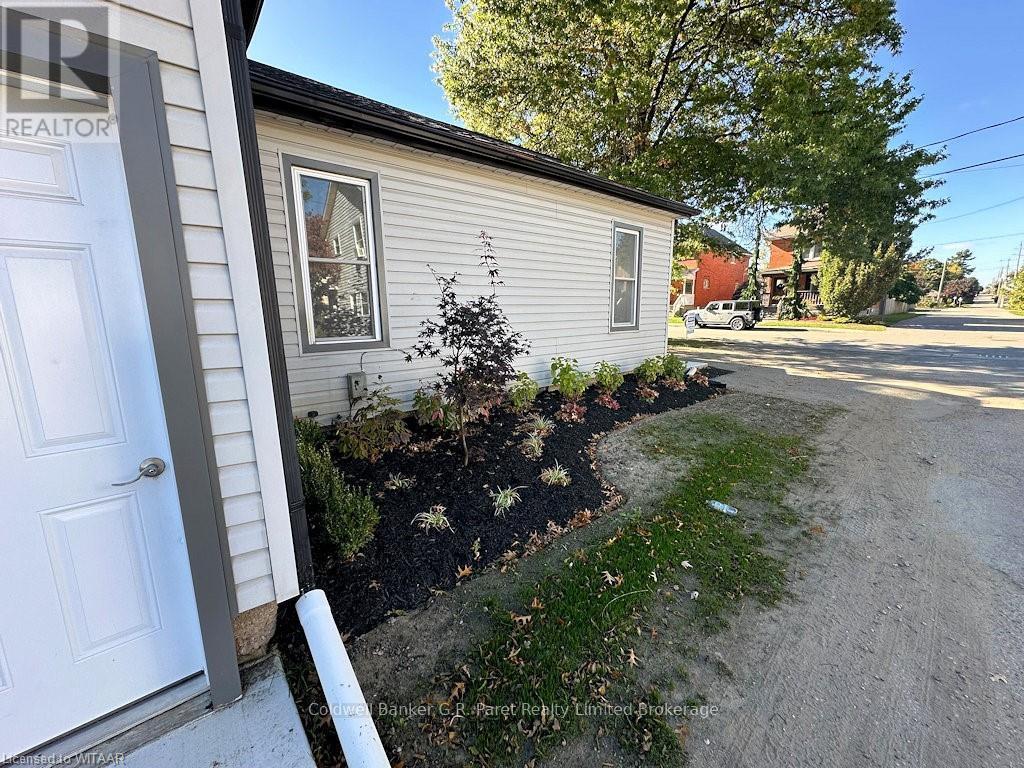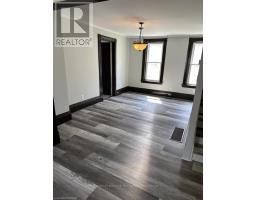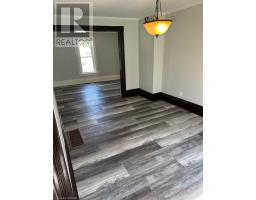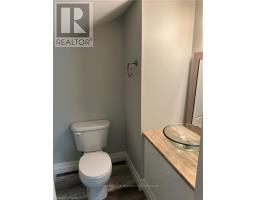53 London Street W Tillsonburg, Ontario N4G 2L4
$449,900
Charming 1½-storey home with abundant natural light, set on a generous downtown lot. Step inside to a bright and inviting interior. The spacious living room, conveniently positioned just off the main foyer, is perfect for relaxing. A versatile main floor den, located quietly off the front foyer, is ideal for a home office, business, or playroom. At the rear of the home, the formal dining room is well-suited for entertaining guests. Recent updates include sleek white shaker-style kitchen cabinets with a full-size wall-to-wall pantry. The new kitchen also features a cozy dining area and connects to a rear mud/laundry room with easy access to the backyard. Just outside the rear door you will notice the new concrete patio with gas BBQ hookup. The home boasts new low-maintenance laminate flooring throughout, updated windows, and a fresh coat of paint in modern earth tones. The main floor offers an impressive living area with stylish country trim and a newly renovated 5-piece bathroom. Upstairs, you'll find two additional bedrooms that are perfect for a growing family, along with a cozy 2-piece ensuite bath. This downtown gem is ideal for a young couple seeking move-in-ready convenience, complete with new central air conditioning. Situated close to local rail trails and parks, and tucked away on a quiet street, the yard is a perfect summer retreat. Spotless and ready for a family, this home combines charm and character with modern updates. Offering a lovely setting and easy downtown access, this property is a rare find. Don?t miss out on this chance for affordable home ownership! (id:50886)
Property Details
| MLS® Number | X10745096 |
| Property Type | Single Family |
| Community Name | Tillsonburg |
| Amenities Near By | Schools |
| Equipment Type | None |
| Features | Wooded Area, Level |
| Parking Space Total | 2 |
| Rental Equipment Type | None |
| Structure | Porch, Patio(s) |
Building
| Bathroom Total | 2 |
| Bedrooms Above Ground | 2 |
| Bedrooms Total | 2 |
| Appliances | Water Heater, Dishwasher |
| Basement Development | Unfinished |
| Basement Type | Partial (unfinished) |
| Construction Style Attachment | Detached |
| Cooling Type | Central Air Conditioning |
| Exterior Finish | Vinyl Siding |
| Foundation Type | Concrete |
| Half Bath Total | 1 |
| Heating Fuel | Natural Gas |
| Heating Type | Forced Air |
| Stories Total | 2 |
| Type | House |
| Utility Water | Municipal Water |
Parking
| No Garage |
Land
| Acreage | No |
| Land Amenities | Schools |
| Sewer | Sanitary Sewer |
| Size Irregular | 44.29 X 130.87 Acre ; 130.79ftx44.29ftx130.87ftx43.97ft |
| Size Total Text | 44.29 X 130.87 Acre ; 130.79ftx44.29ftx130.87ftx43.97ft|under 1/2 Acre |
| Zoning Description | Ec-r(h) Entreprenurial |
Rooms
| Level | Type | Length | Width | Dimensions |
|---|---|---|---|---|
| Second Level | Primary Bedroom | 4.42 m | 2.97 m | 4.42 m x 2.97 m |
| Second Level | Bedroom | 4.44 m | 2.34 m | 4.44 m x 2.34 m |
| Main Level | Other | 7.87 m | 3.1 m | 7.87 m x 3.1 m |
| Main Level | Kitchen | 5.38 m | 2.59 m | 5.38 m x 2.59 m |
| Main Level | Laundry Room | 3.25 m | 2.67 m | 3.25 m x 2.67 m |
| Main Level | Den | 3.12 m | 3.07 m | 3.12 m x 3.07 m |
Utilities
| Cable | Available |
| Wireless | Available |
https://www.realtor.ca/real-estate/27311797/53-london-street-w-tillsonburg-tillsonburg
Contact Us
Contact us for more information
Gary Paret
Broker of Record
124 Broadway
Tillsonburg, Ontario N4G 3P8
(519) 688-3820



















