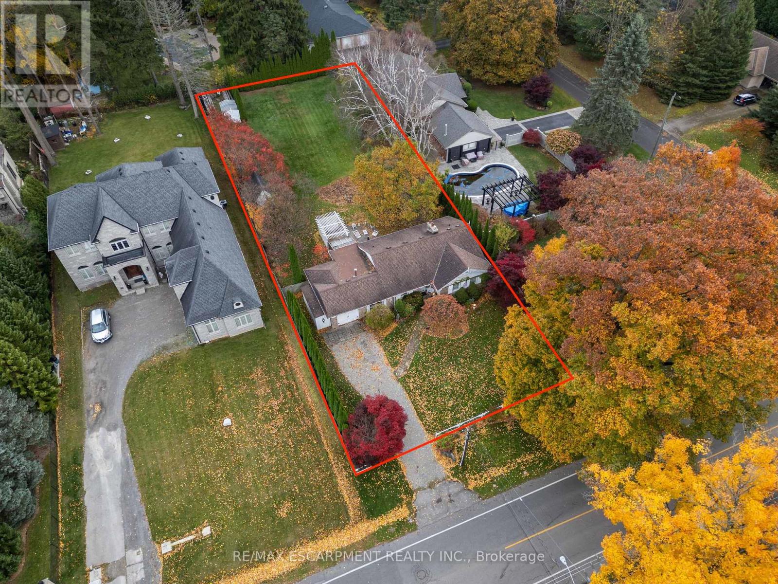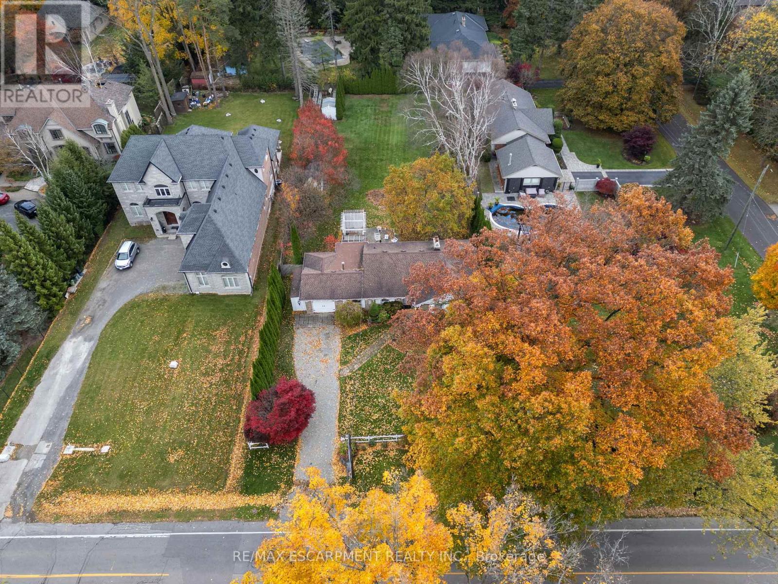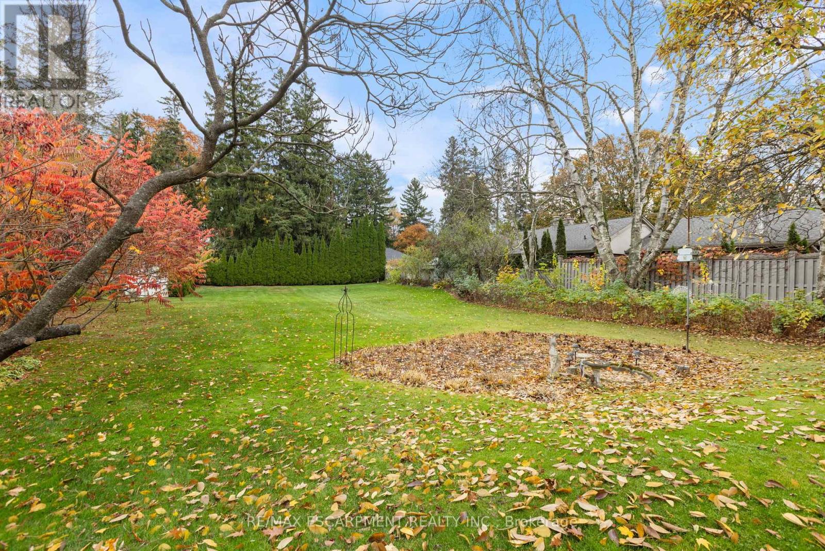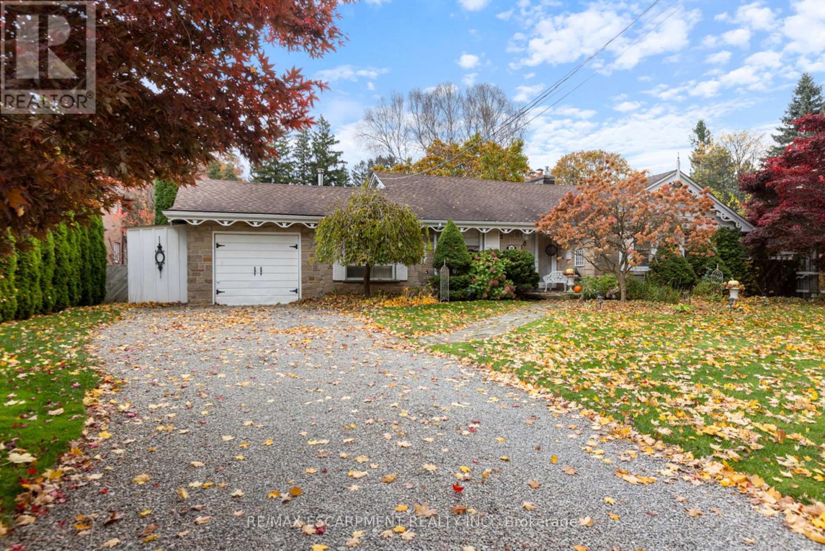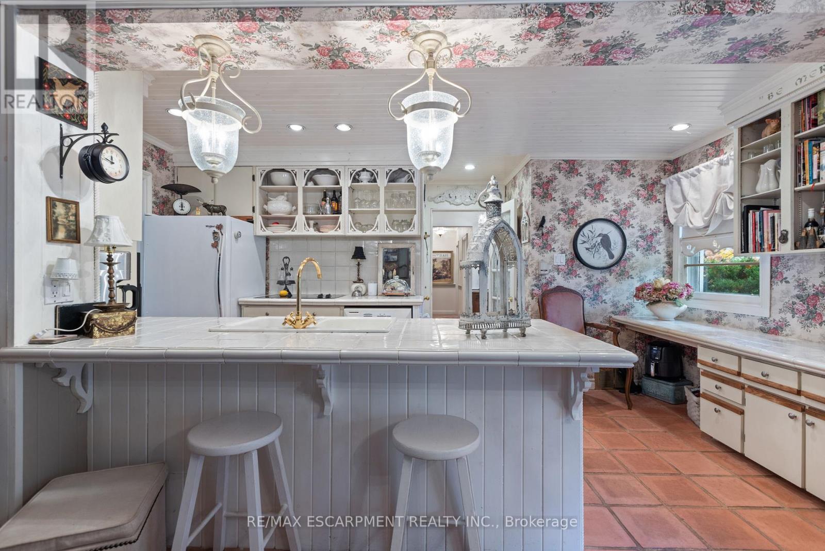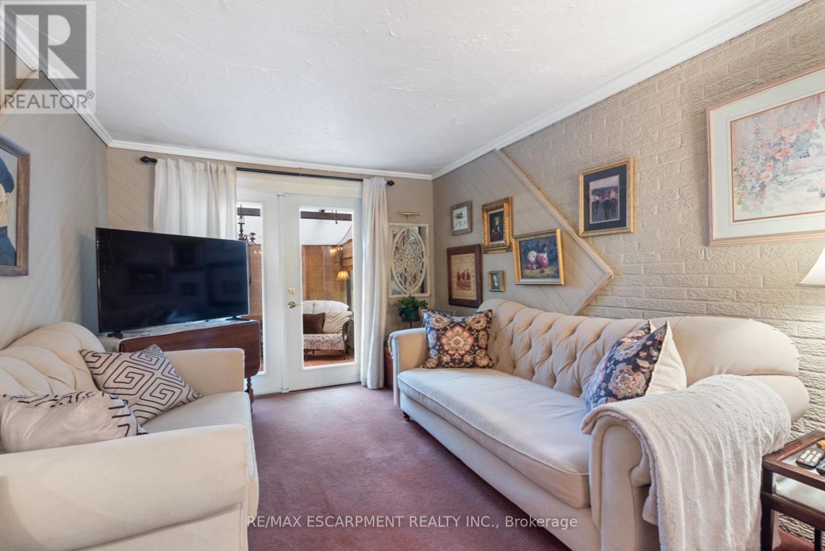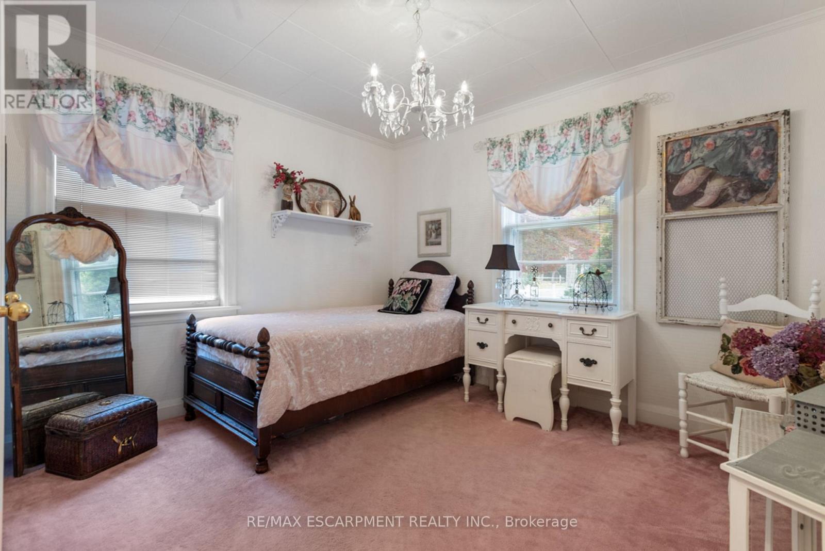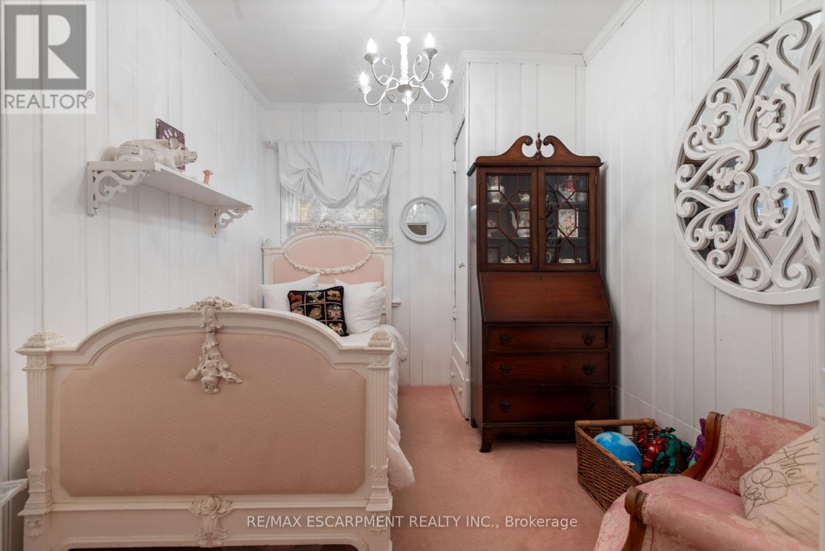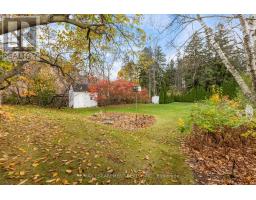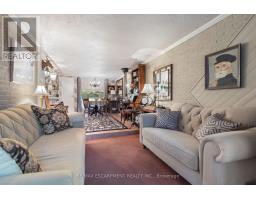53 Lovers Lane Hamilton, Ontario L9G 1G5
$1,874,900
Very rare opportunity to purchase an oversized 85ft x 250ft property on the upper portion of Ancaster's most coveted streets - Lovers Lane. This property is just shy of 0.50acres, easy walking distance to local shops, and comes with plenty of mature trees with privacy. This property is the perfect choice for someone looking to build their dream home and still have a beautiful private backyard. Size of the home could be upwards of 8000sq/ft due to the large property size. Currently situated on the property is a charming 3 bedroom 1.5 bathroom bungalow with plenty of space for a family. Main floor offers a convenient layout with multiple entertaining/relaxing areas with overlooking views of the park-like rear yard. Don't wait on this one - they don't get offered often and its one of the last of its kind! (id:50886)
Property Details
| MLS® Number | X10332980 |
| Property Type | Single Family |
| Community Name | Ancaster |
| CommunityFeatures | Community Centre |
| Features | Wooded Area, Lane |
| ParkingSpaceTotal | 7 |
Building
| BathroomTotal | 2 |
| BedroomsAboveGround | 3 |
| BedroomsTotal | 3 |
| Appliances | Dishwasher, Dryer, Washer, Window Coverings |
| ArchitecturalStyle | Bungalow |
| BasementDevelopment | Partially Finished |
| BasementType | Partial (partially Finished) |
| ConstructionStyleAttachment | Detached |
| CoolingType | Central Air Conditioning |
| ExteriorFinish | Aluminum Siding, Stone |
| FireplacePresent | Yes |
| FoundationType | Block |
| HalfBathTotal | 1 |
| HeatingFuel | Wood |
| HeatingType | Forced Air |
| StoriesTotal | 1 |
| SizeInterior | 1499.9875 - 1999.983 Sqft |
| Type | House |
| UtilityWater | Municipal Water |
Parking
| Attached Garage |
Land
| Acreage | No |
| Sewer | Sanitary Sewer |
| SizeDepth | 250 Ft |
| SizeFrontage | 85 Ft ,3 In |
| SizeIrregular | 85.3 X 250 Ft |
| SizeTotalText | 85.3 X 250 Ft |
Rooms
| Level | Type | Length | Width | Dimensions |
|---|---|---|---|---|
| Basement | Recreational, Games Room | 2.71 m | 7.62 m | 2.71 m x 7.62 m |
| Basement | Bathroom | 1.95 m | 1.46 m | 1.95 m x 1.46 m |
| Basement | Utility Room | 3.51 m | 7.62 m | 3.51 m x 7.62 m |
| Main Level | Bedroom | 3.87 m | 2.71 m | 3.87 m x 2.71 m |
| Main Level | Family Room | 3.87 m | 2.72 m | 3.87 m x 2.72 m |
| Main Level | Kitchen | 3.87 m | 2.53 m | 3.87 m x 2.53 m |
| Main Level | Dining Room | 3.41 m | 2.9 m | 3.41 m x 2.9 m |
| Main Level | Living Room | 5.4 m | 3.78 m | 5.4 m x 3.78 m |
| Main Level | Bedroom | 2.83 m | 2.17 m | 2.83 m x 2.17 m |
| Main Level | Bedroom | 3.2 m | 2.99 m | 3.2 m x 2.99 m |
| Main Level | Primary Bedroom | 3.4 m | 3.08 m | 3.4 m x 3.08 m |
| Main Level | Bathroom | 2.32 m | 1.83 m | 2.32 m x 1.83 m |
https://www.realtor.ca/real-estate/27607491/53-lovers-lane-hamilton-ancaster-ancaster
Interested?
Contact us for more information
Travis Robert Langeraap
Salesperson
325 Winterberry Drive #4b
Hamilton, Ontario L8J 0B6

