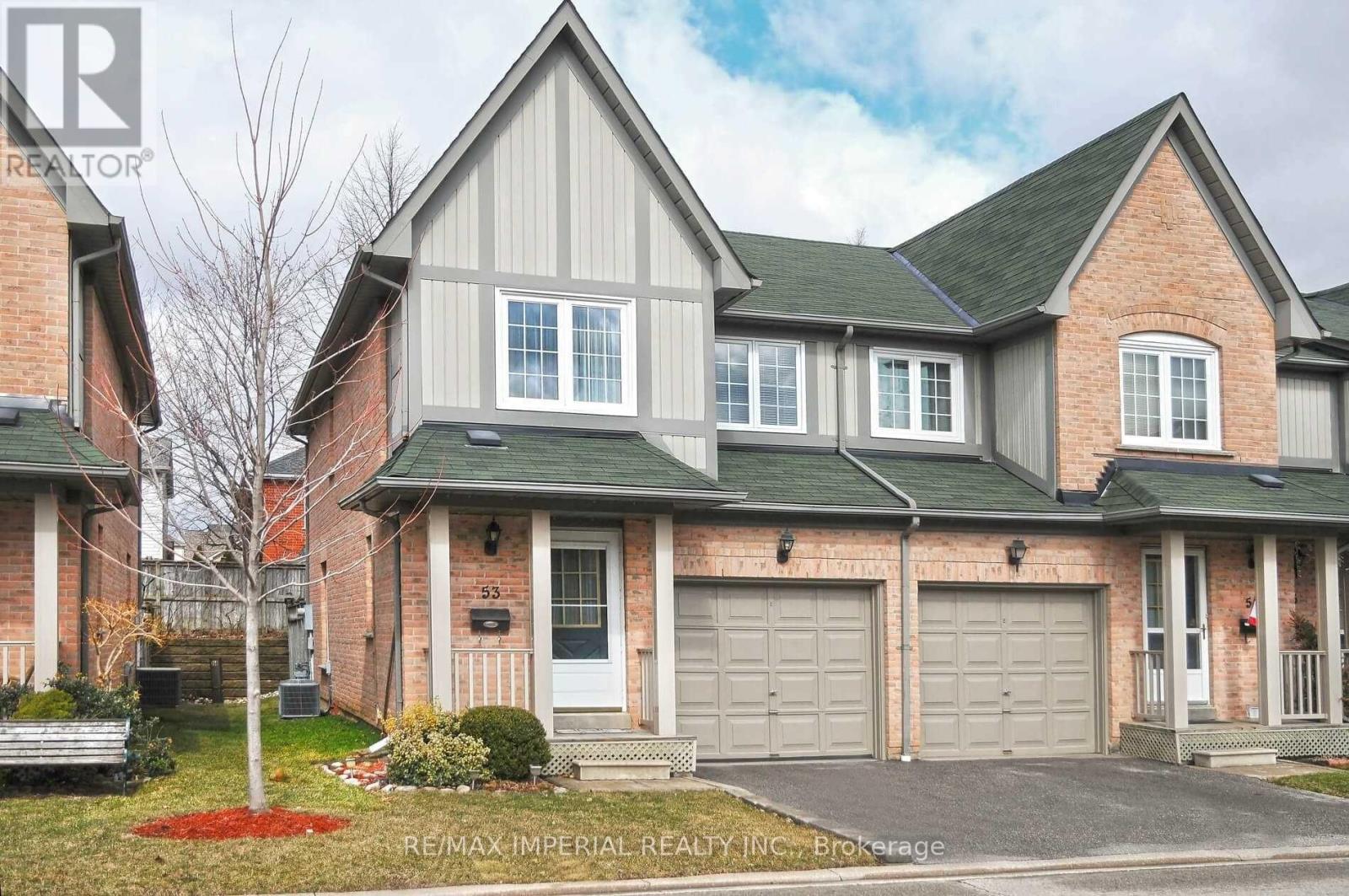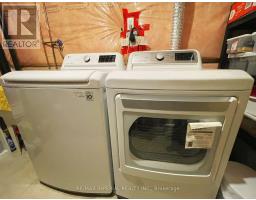53, Lower - 2955 Thomas Street Mississauga, Ontario L5M 6A9
1 Bedroom
1 Bathroom
1,200 - 1,399 ft2
Central Air Conditioning
Forced Air
$1,100 Monthly
One Lower Level Room with 3Pc Ensuite in this immaculate home is in true move-in condition! and features a bright, open-concept main floor with crown moulding. The spacious kitchen can be shared, and walks out to a private patio and fully fenced yard perfect for relaxing or entertaining. Located close to schools, Five -minute walking distance to Bus Stop. East access to HW403! (id:50886)
Property Details
| MLS® Number | W12126270 |
| Property Type | Single Family |
| Community Name | Central Erin Mills |
| Amenities Near By | Park, Place Of Worship, Schools |
| Communication Type | High Speed Internet |
| Community Features | Pet Restrictions, School Bus |
Building
| Bathroom Total | 1 |
| Bedrooms Above Ground | 1 |
| Bedrooms Total | 1 |
| Amenities | Visitor Parking |
| Appliances | Dishwasher, Dryer, Stove, Washer, Window Coverings, Refrigerator |
| Basement Development | Finished |
| Basement Type | N/a (finished) |
| Cooling Type | Central Air Conditioning |
| Exterior Finish | Brick |
| Flooring Type | Hardwood, Ceramic |
| Half Bath Total | 1 |
| Heating Fuel | Natural Gas |
| Heating Type | Forced Air |
| Stories Total | 2 |
| Size Interior | 1,200 - 1,399 Ft2 |
| Type | Row / Townhouse |
Parking
| Garage |
Land
| Acreage | No |
| Fence Type | Fenced Yard |
| Land Amenities | Park, Place Of Worship, Schools |
Rooms
| Level | Type | Length | Width | Dimensions |
|---|---|---|---|---|
| Basement | Bedroom | 4.95 m | 3.13 m | 4.95 m x 3.13 m |
| Main Level | Living Room | 5.08 m | 5 m | 5.08 m x 5 m |
| Main Level | Dining Room | 5.08 m | 5 m | 5.08 m x 5 m |
| Main Level | Kitchen | 3.22 m | 3.03 m | 3.22 m x 3.03 m |
| Main Level | Bathroom | Measurements not available |
Contact Us
Contact us for more information
Helen Wang
Salesperson
RE/MAX Imperial Realty Inc.
2390 Bristol Circle #4
Oakville, Ontario L6H 6M5
2390 Bristol Circle #4
Oakville, Ontario L6H 6M5
(905) 305-0033
(905) 305-1133



























