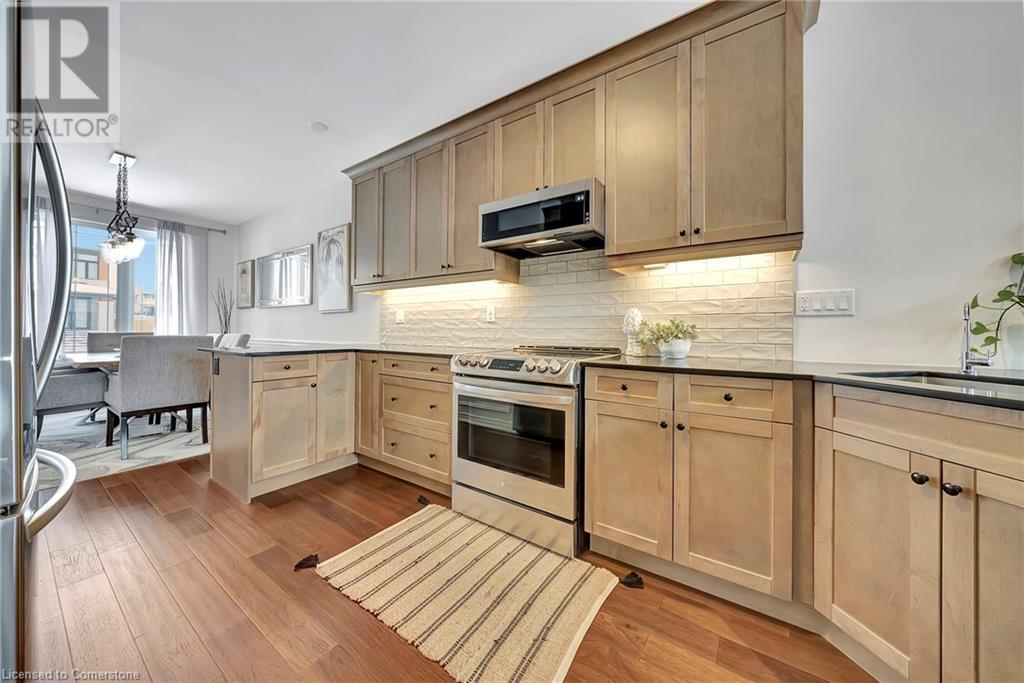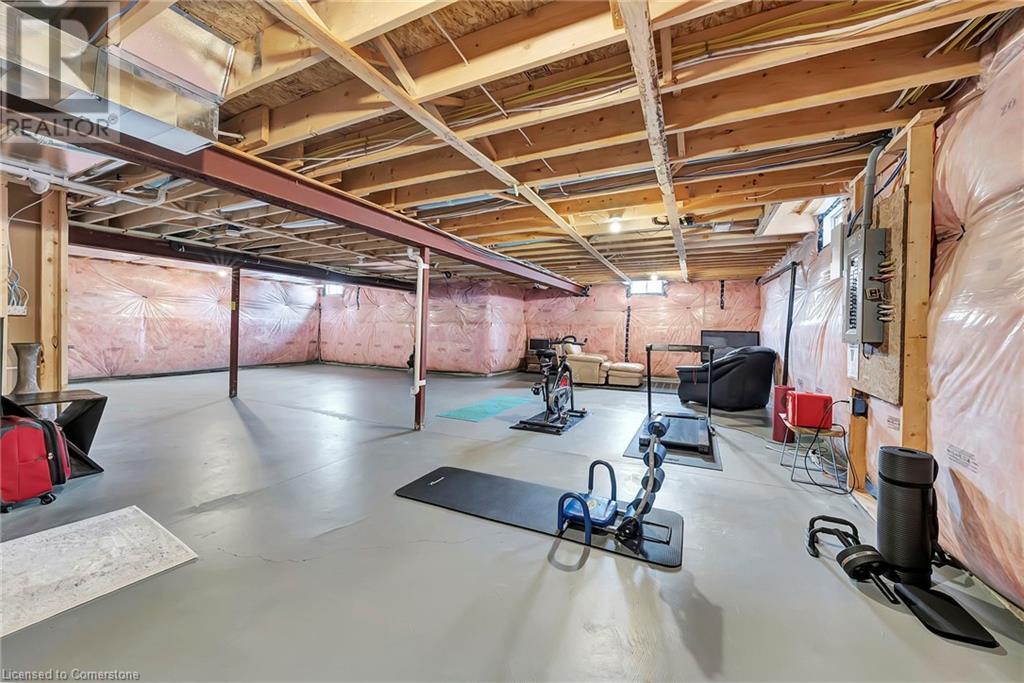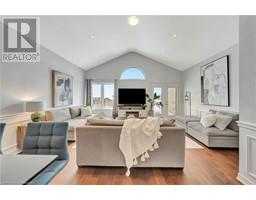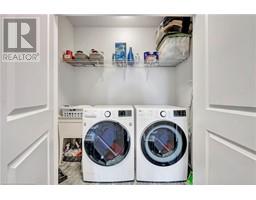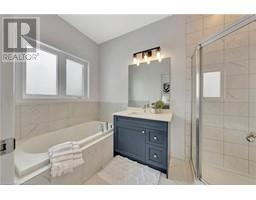53 Lydia Lane Paris, Ontario N3L 0H5
$1,060,000
Welcome to this beautifully crafted 2021 Losani-built bungalow, where modern elegance meets small-town charm. Designed for both comfort and style, this 3-bedroom, 2-bathroom home features a bright, open-concept layout with soaring 9-foot ceilings and a stunning cathedral ceiling in the great room, creating a spacious and airy feel. Thoughtful design elements, including custom wall moulding, add a touch of sophistication and character throughout. Hardwood flooring over a high-performance subfloor enhances both durability and warmth in the main living areas. The gourmet kitchen is a true showpiece, boasting rich wood cabinetry, sleek black quartz countertops, a classic subway tile backsplash, and valance lighting, offering both functionality and style. The convenience of main-floor laundry makes everyday living effortless. Step outside to your fully fenced backyard, complete with a deck and gas line for your BBQ, perfect for outdoor gatherings and relaxation. Additional highlights include an insulated double garage for year-round convenience, a high-efficiency Carrier A/C and furnace with humidifier and media air cleaner, and a 3-piece rough-in for a basement bathroom, giving you the opportunity to expand your living space. Nestled in Canada’s prettiest little town, this home is ideally located in a thriving community with a playground just around the corner and easy access to recreational centers, grocery stores, big-box retailers, and local artisans. Enjoy an active lifestyle with kayaking on the Grand River, exploring scenic nature trails, and taking in all the charm this town has to offer. (id:50886)
Open House
This property has open houses!
2:00 pm
Ends at:4:00 pm
Property Details
| MLS® Number | 40701325 |
| Property Type | Single Family |
| Amenities Near By | Golf Nearby, Park, Place Of Worship, Playground, Schools, Shopping |
| Communication Type | High Speed Internet |
| Community Features | Quiet Area, Community Centre |
| Features | Sump Pump, Automatic Garage Door Opener |
| Parking Space Total | 6 |
Building
| Bathroom Total | 2 |
| Bedrooms Above Ground | 3 |
| Bedrooms Total | 3 |
| Appliances | Dishwasher, Dryer, Refrigerator, Stove, Water Softener, Water Purifier, Washer, Microwave Built-in, Hood Fan, Window Coverings, Garage Door Opener |
| Architectural Style | Bungalow |
| Basement Development | Unfinished |
| Basement Type | Full (unfinished) |
| Construction Style Attachment | Detached |
| Cooling Type | Central Air Conditioning |
| Exterior Finish | Brick, Stone |
| Fire Protection | Smoke Detectors |
| Foundation Type | Poured Concrete |
| Heating Fuel | Natural Gas |
| Heating Type | Forced Air |
| Stories Total | 1 |
| Size Interior | 1,507 Ft2 |
| Type | House |
| Utility Water | Municipal Water |
Parking
| Attached Garage |
Land
| Access Type | Highway Access |
| Acreage | No |
| Land Amenities | Golf Nearby, Park, Place Of Worship, Playground, Schools, Shopping |
| Sewer | Municipal Sewage System |
| Size Depth | 105 Ft |
| Size Frontage | 45 Ft |
| Size Total Text | Under 1/2 Acre |
| Zoning Description | R1-44 |
Rooms
| Level | Type | Length | Width | Dimensions |
|---|---|---|---|---|
| Main Level | Laundry Room | 1'1'' x 1'1'' | ||
| Main Level | 4pc Bathroom | Measurements not available | ||
| Main Level | Bedroom | 10'0'' x 8'9'' | ||
| Main Level | Bedroom | 10'0'' x 9'0'' | ||
| Main Level | 4pc Bathroom | Measurements not available | ||
| Main Level | Primary Bedroom | 16'0'' x 10'9'' | ||
| Main Level | Great Room | 17'0'' x 17'0'' | ||
| Main Level | Kitchen | 16'0'' x 9'0'' | ||
| Main Level | Dining Room | 13'0'' x 9'0'' |
Utilities
| Cable | Available |
| Electricity | Available |
| Natural Gas | Available |
| Telephone | Available |
https://www.realtor.ca/real-estate/27950877/53-lydia-lane-paris
Contact Us
Contact us for more information
Jennifer La
Salesperson
30 Eglinton Ave West Suite 7
Mississauga, Ontario L5R 3E7
(905) 568-2121
(905) 568-2588
www.royallepagesignature.com/















