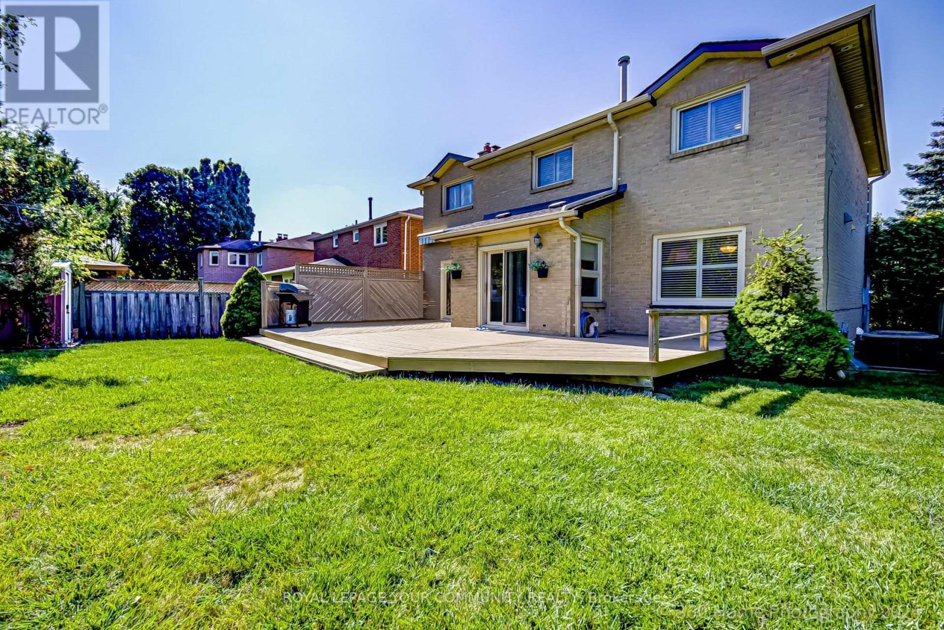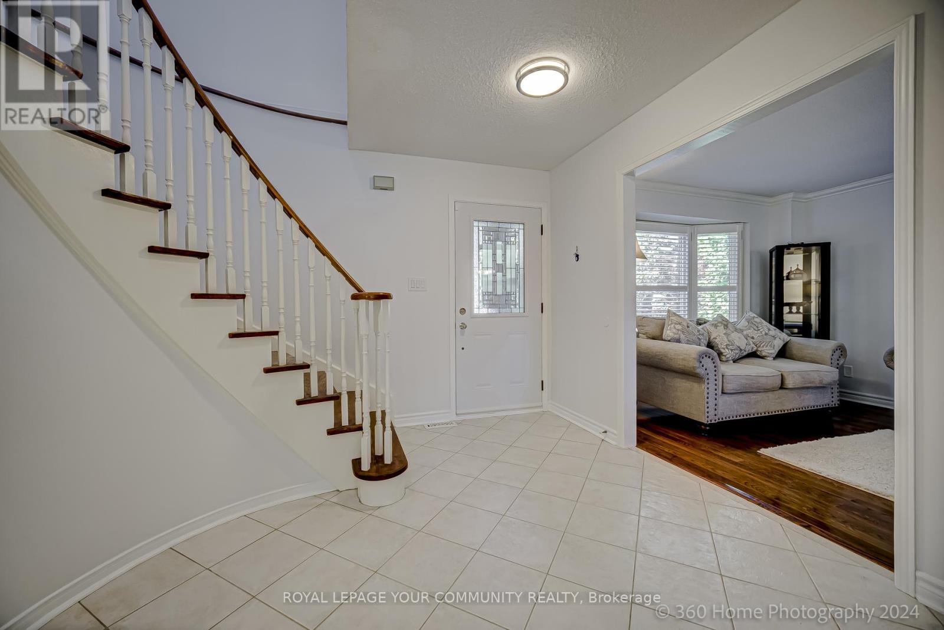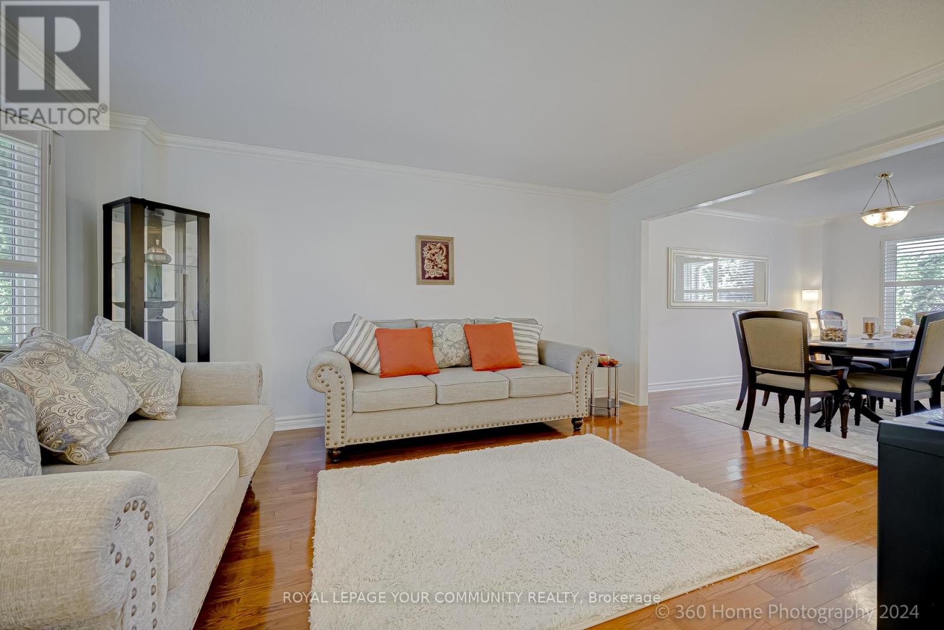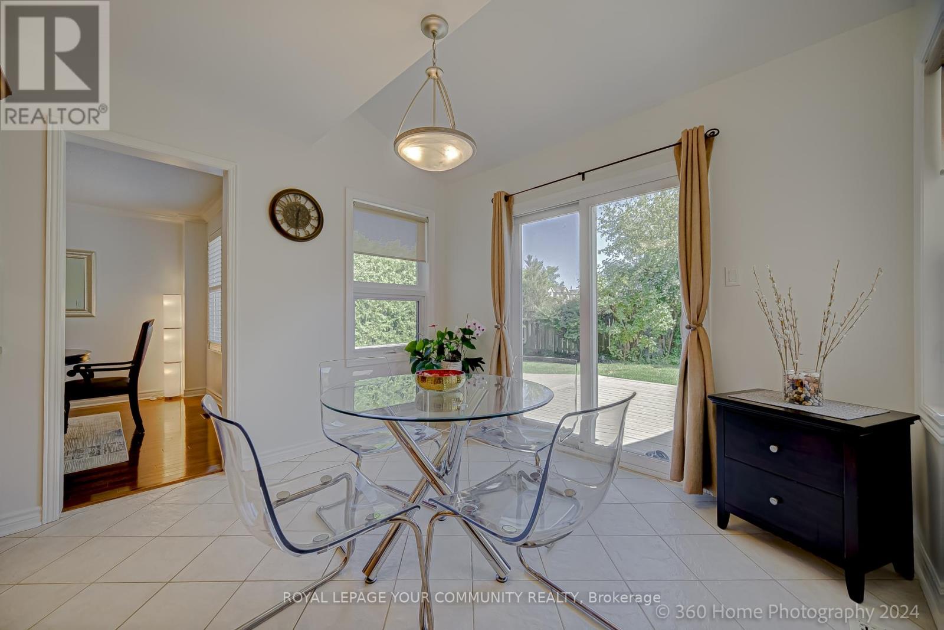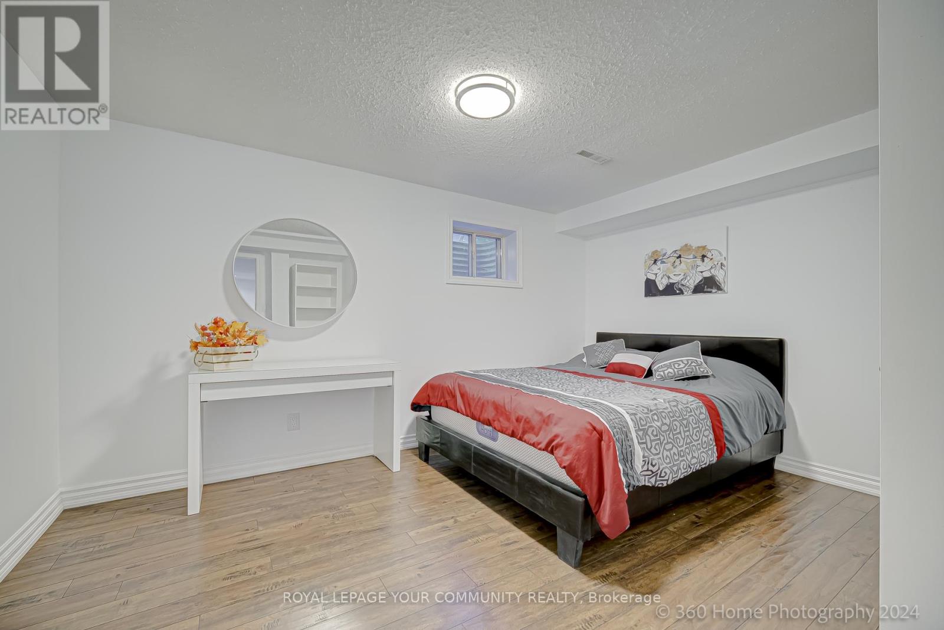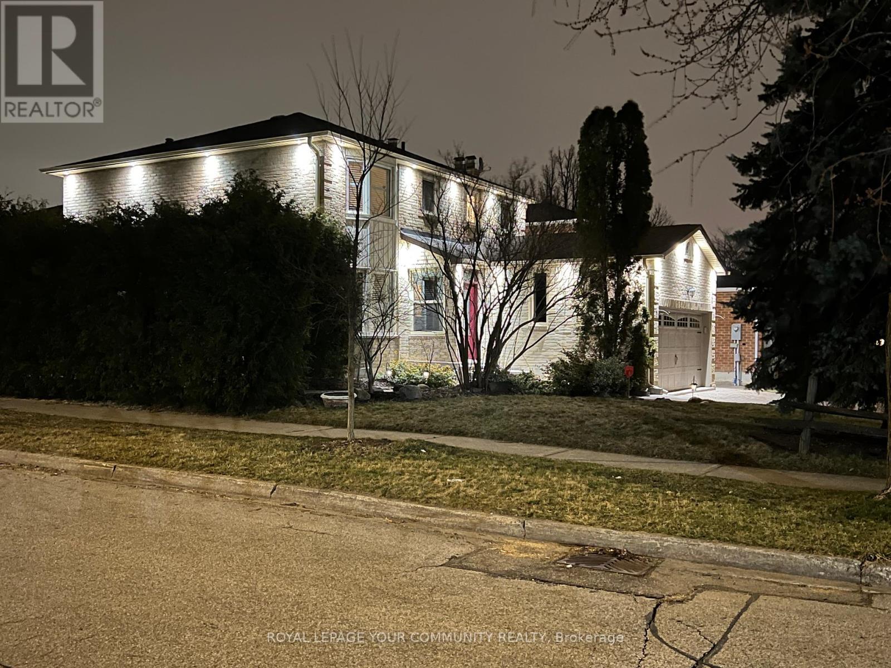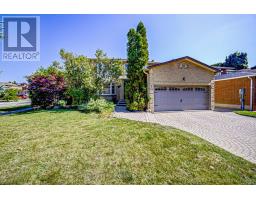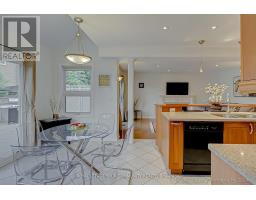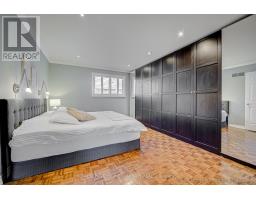53 Marsh Street Richmond Hill, Ontario L4C 7R6
$1,688,888
Welcome To This Gorgeous Home In The Highly Sought After Area Of North Richvale In Richmond Hill. This Renovated Home Offers Nearly 3000 Sq Ft Features 4+2 Generous Size Bedrooms, Large Open Concept Kitchen Overlooking Family Room & Breakfast Area With Walk-Out To Deck, Gas Fire Place, Amazing Deck With Premium Rolltec Retractable Awning, Large Primary Bedroom With Amazing closet Assembly & 5Pc Ensuite, Finished Basement With Separate Entrance Featuring 2 Bdrms & 3 Pc Washroom, Rec Room, Kitchen & Separate Laundry. Cobblestone Driveway & Walkway. Close To All Amenities, Steps To Public Transit, Schools, Hospital, Library, Shopping Plaza & Grocery Stores. **** EXTRAS **** 200 Amp Electrical Services, Shed In Backyard, Walking Distance To Very Much In Demand Alexander Mackenzie School (Specializing Arts Program). (id:50886)
Property Details
| MLS® Number | N9363286 |
| Property Type | Single Family |
| Community Name | North Richvale |
| AmenitiesNearBy | Hospital, Park, Public Transit, Place Of Worship |
| Features | Sloping |
| ParkingSpaceTotal | 4 |
Building
| BathroomTotal | 4 |
| BedroomsAboveGround | 4 |
| BedroomsBelowGround | 2 |
| BedroomsTotal | 6 |
| Appliances | Central Vacuum, Water Meter, Dishwasher, Dryer, Microwave, Refrigerator, Stove, Washer, Window Coverings |
| BasementDevelopment | Finished |
| BasementFeatures | Separate Entrance |
| BasementType | N/a (finished) |
| ConstructionStyleAttachment | Detached |
| CoolingType | Central Air Conditioning |
| ExteriorFinish | Brick |
| FireplacePresent | Yes |
| FlooringType | Hardwood, Tile |
| FoundationType | Unknown |
| HalfBathTotal | 1 |
| HeatingFuel | Natural Gas |
| HeatingType | Forced Air |
| StoriesTotal | 2 |
| SizeInterior | 1999.983 - 2499.9795 Sqft |
| Type | House |
| UtilityWater | Municipal Water |
Parking
| Attached Garage |
Land
| Acreage | No |
| LandAmenities | Hospital, Park, Public Transit, Place Of Worship |
| Sewer | Sanitary Sewer |
| SizeDepth | 96 Ft ,2 In |
| SizeFrontage | 58 Ft ,3 In |
| SizeIrregular | 58.3 X 96.2 Ft |
| SizeTotalText | 58.3 X 96.2 Ft |
Rooms
| Level | Type | Length | Width | Dimensions |
|---|---|---|---|---|
| Second Level | Primary Bedroom | 5.08 m | 3.86 m | 5.08 m x 3.86 m |
| Second Level | Bedroom 2 | 4.3 m | 2.95 m | 4.3 m x 2.95 m |
| Second Level | Bedroom 3 | 4.3 m | 2.95 m | 4.3 m x 2.95 m |
| Second Level | Bedroom 4 | 3.05 m | 2.26 m | 3.05 m x 2.26 m |
| Basement | Kitchen | 4.69 m | 3.35 m | 4.69 m x 3.35 m |
| Basement | Bedroom | 3.6 m | 3 m | 3.6 m x 3 m |
| Basement | Bedroom | 4.32 m | 3.35 m | 4.32 m x 3.35 m |
| Main Level | Living Room | 4.7 m | 3.3 m | 4.7 m x 3.3 m |
| Main Level | Eating Area | 6.67 m | 3.2 m | 6.67 m x 3.2 m |
| Main Level | Dining Room | 3.96 m | 3.3 m | 3.96 m x 3.3 m |
| Main Level | Family Room | 5.1 m | 3.26 m | 5.1 m x 3.26 m |
| Main Level | Kitchen | 6.67 m | 3.2 m | 6.67 m x 3.2 m |
Interested?
Contact us for more information
Ali Salahi
Broker
8000 Yonge Street
Thornhill, Ontario L4J 1W3




