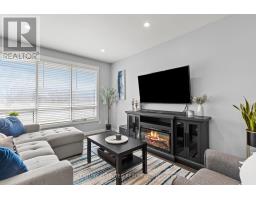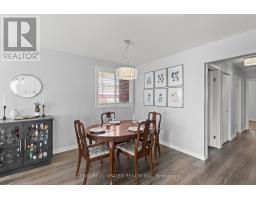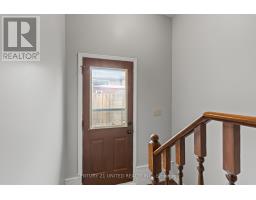53 Mcdonagh Crescent Thorold, Ontario L2V 4G3
$699,900
Stunning Brick Bungalow with In-Law Suite Potential in Prime Thorold Location! Attention investors and families! This fantastic opportunity awaits in one of Thorold's most desirable neighbourhoods. Nestled on a quiet, family-friendly street, this solid brick bungalow offers both comfort and potential, making it the perfect place to call home or an ideal investment opportunity. Step inside to a warm and inviting main level featuring three spacious bedrooms, updated flooring and a bright, airy layout. The newly renovated kitchen boasts sleek quartz countertops, a stylish island, and ample cabinet space perfect for home chefs and entertainers alike. With a separate entrance, a brand-new kitchenette, flooring and new second bathroom, its perfectly suited for an in-law suite or rental potential. The generous laundry room and ample storage space add to the homes functionality. The spacious partially fenced backyard is perfect for entertaining just in time for the spring and summer. Other updates include new AC (2021) newer roof (2017) and fresh exterior paint (2019). Located minutes from major roadways, public transit, Brock University and a school bus stop conveniently right out front, this home is truly a hidden gem. (id:50886)
Property Details
| MLS® Number | X12043336 |
| Property Type | Single Family |
| Community Name | 558 - Confederation Heights |
| Amenities Near By | Park, Public Transit, Schools |
| Community Features | School Bus |
| Features | Level Lot, Flat Site, Carpet Free |
| Parking Space Total | 3 |
Building
| Bathroom Total | 2 |
| Bedrooms Above Ground | 3 |
| Bedrooms Total | 3 |
| Age | 31 To 50 Years |
| Appliances | Garage Door Opener Remote(s), Water Heater, Dryer, Stove, Washer, Refrigerator |
| Architectural Style | Bungalow |
| Basement Development | Finished |
| Basement Features | Separate Entrance |
| Basement Type | N/a (finished) |
| Construction Style Attachment | Detached |
| Cooling Type | Central Air Conditioning |
| Exterior Finish | Brick |
| Foundation Type | Poured Concrete |
| Heating Fuel | Natural Gas |
| Heating Type | Forced Air |
| Stories Total | 1 |
| Size Interior | 1,100 - 1,500 Ft2 |
| Type | House |
| Utility Water | Municipal Water |
Parking
| Attached Garage | |
| Garage |
Land
| Acreage | No |
| Fence Type | Fenced Yard |
| Land Amenities | Park, Public Transit, Schools |
| Sewer | Sanitary Sewer |
| Size Depth | 115 Ft ,4 In |
| Size Frontage | 57 Ft |
| Size Irregular | 57 X 115.4 Ft |
| Size Total Text | 57 X 115.4 Ft|under 1/2 Acre |
Rooms
| Level | Type | Length | Width | Dimensions |
|---|---|---|---|---|
| Basement | Laundry Room | 3.66 m | 4.93 m | 3.66 m x 4.93 m |
| Basement | Bathroom | 1.7 m | 2.67 m | 1.7 m x 2.67 m |
| Basement | Family Room | 6.15 m | 4.45 m | 6.15 m x 4.45 m |
| Basement | Kitchen | 4.34 m | 2.13 m | 4.34 m x 2.13 m |
| Basement | Exercise Room | 3.28 m | 7.49 m | 3.28 m x 7.49 m |
| Main Level | Living Room | 3.23 m | 4.93 m | 3.23 m x 4.93 m |
| Main Level | Kitchen | 3.15 m | 4.88 m | 3.15 m x 4.88 m |
| Main Level | Dining Room | 3.23 m | 2.41 m | 3.23 m x 2.41 m |
| Main Level | Primary Bedroom | 3.15 m | 4.37 m | 3.15 m x 4.37 m |
| Main Level | Bedroom 2 | 3.15 m | 2.82 m | 3.15 m x 2.82 m |
| Main Level | Bedroom 3 | 3.79 m | 2.72 m | 3.79 m x 2.72 m |
| Main Level | Bathroom | 2.74 m | 2.26 m | 2.74 m x 2.26 m |
Utilities
| Cable | Available |
| Sewer | Installed |
Contact Us
Contact us for more information
Nick Den Haan
Salesperson
(705) 743-4444
www.goldpost.com/
Rebecca Farthing
Salesperson
(705) 743-4444
www.goldpost.com/



























































































