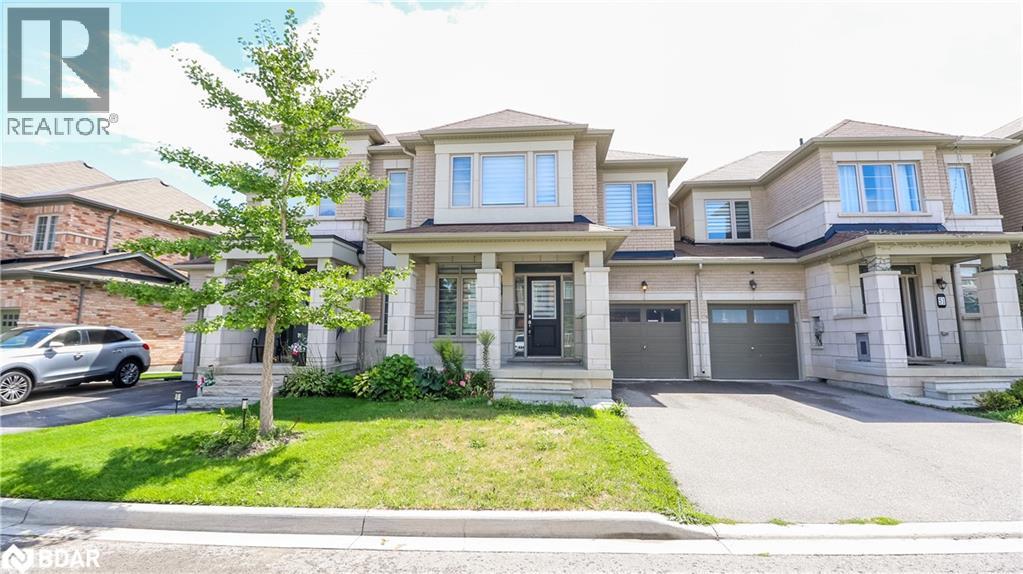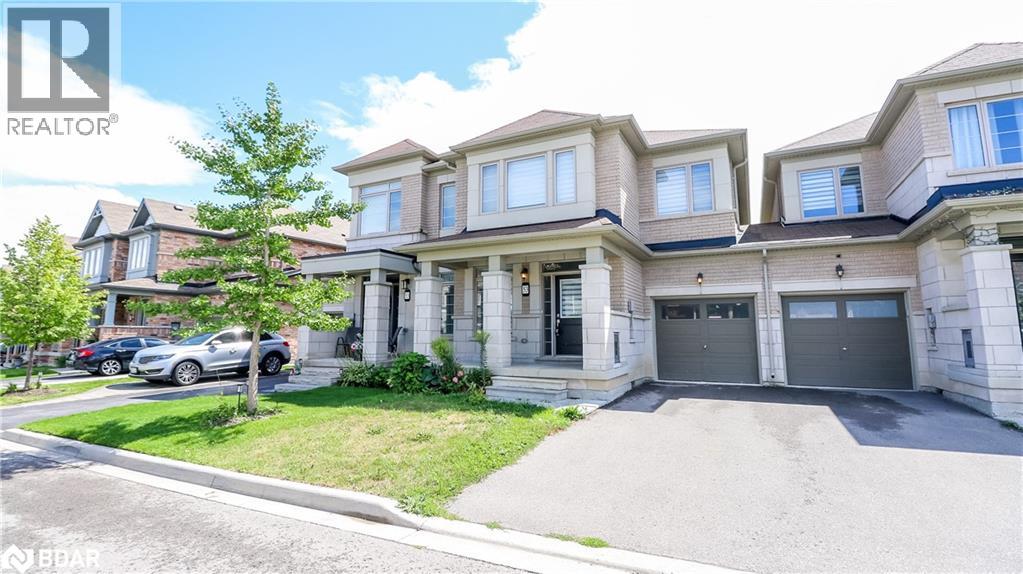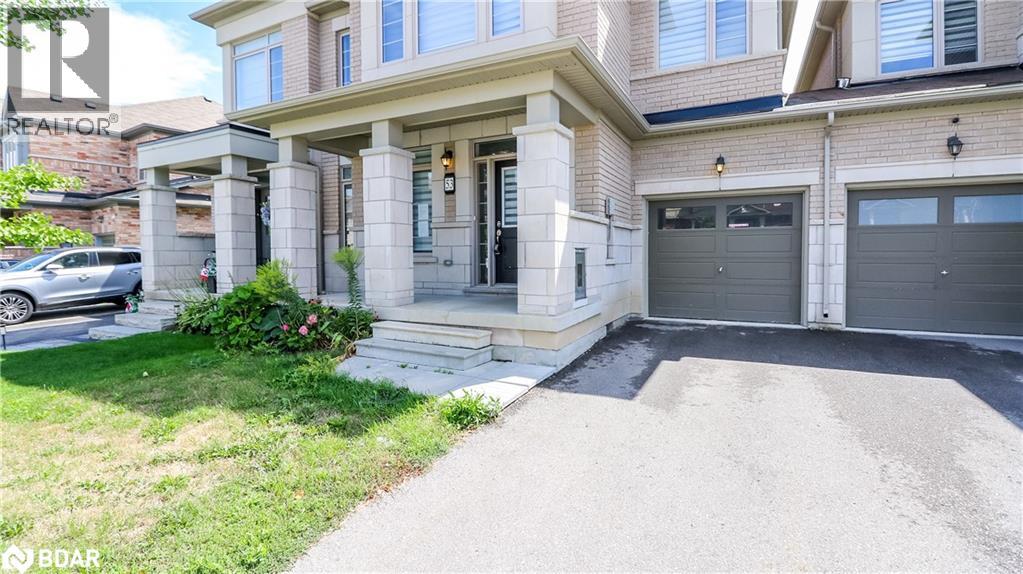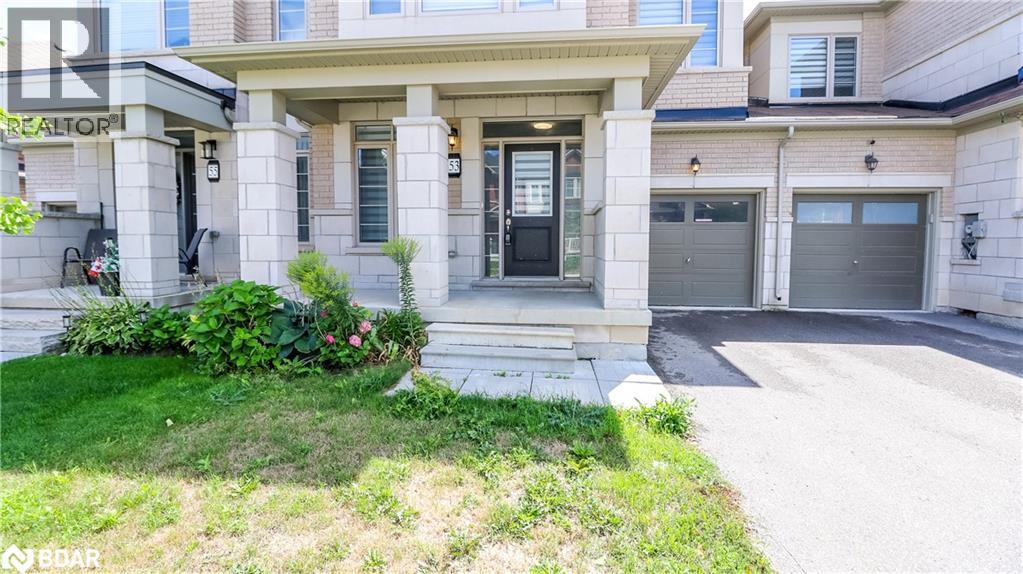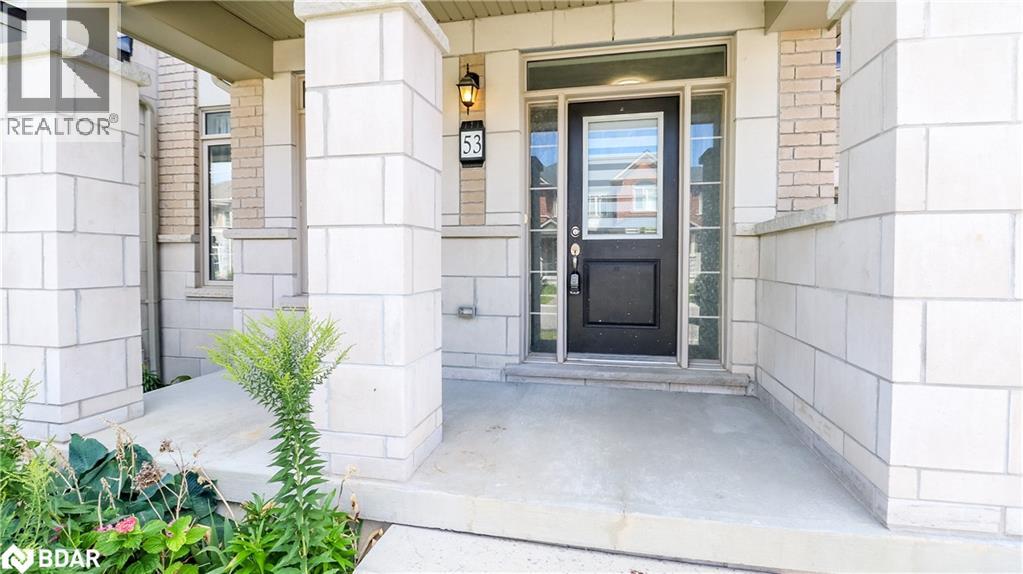53 Mondial Crescent Crescent East Gwillimbury, Ontario L9N 0S2
$924,900
Welcome to this lovely 4 Bedroom Townhouse in a family friendly neighbourhood! Located in the quaint town of Queensville, but close enough to to all the amenities you need in Bradford or Newmarket! The foyer welcomes you into your bright living room, then across the back of the home is your modern kitchen with dining space that leads out your patio door to your backyard!....plus a family room with a fireplace for more space! The main floor also has a powder room and inside entry to your single car attached garage....with a separate door to your backyard! The upstairs includes a large primary suite with it's own ensuite with a separate soaker tub and shower!.....plus 3 additional nice sized bedrooms that all share an additional 4 piece bath! The basement is unfinished awaiting your finishing touch! (id:50886)
Property Details
| MLS® Number | 40764274 |
| Property Type | Single Family |
| Amenities Near By | Schools |
| Equipment Type | Water Heater |
| Features | Paved Driveway |
| Parking Space Total | 2 |
| Rental Equipment Type | Water Heater |
| Structure | Porch |
Building
| Bathroom Total | 3 |
| Bedrooms Above Ground | 4 |
| Bedrooms Total | 4 |
| Architectural Style | 2 Level |
| Basement Development | Unfinished |
| Basement Type | Full (unfinished) |
| Construction Style Attachment | Attached |
| Cooling Type | Central Air Conditioning |
| Exterior Finish | Brick, Other |
| Fireplace Present | Yes |
| Fireplace Total | 1 |
| Foundation Type | Unknown |
| Half Bath Total | 1 |
| Heating Fuel | Natural Gas |
| Heating Type | Forced Air |
| Stories Total | 2 |
| Size Interior | 2,048 Ft2 |
| Type | Row / Townhouse |
| Utility Water | Municipal Water |
Parking
| Attached Garage |
Land
| Access Type | Highway Nearby |
| Acreage | No |
| Fence Type | Partially Fenced |
| Land Amenities | Schools |
| Sewer | Municipal Sewage System |
| Size Depth | 76 Ft |
| Size Frontage | 25 Ft |
| Size Total Text | Under 1/2 Acre |
| Zoning Description | R1-md1(h) |
Rooms
| Level | Type | Length | Width | Dimensions |
|---|---|---|---|---|
| Second Level | 4pc Bathroom | Measurements not available | ||
| Second Level | Bedroom | 9'6'' x 10'7'' | ||
| Second Level | Bedroom | 9'6'' x 10'9'' | ||
| Second Level | Bedroom | 11'8'' x 11'1'' | ||
| Second Level | Full Bathroom | Measurements not available | ||
| Second Level | Primary Bedroom | 12'0'' x 20'4'' | ||
| Main Level | 2pc Bathroom | Measurements not available | ||
| Main Level | Family Room | 12'0'' x 14'4'' | ||
| Main Level | Dining Room | 9'3'' x 11'6'' | ||
| Main Level | Kitchen | 9'3'' x 12'1'' | ||
| Main Level | Living Room | 13'6'' x 14'2'' |
https://www.realtor.ca/real-estate/28785940/53-mondial-crescent-crescent-east-gwillimbury
Contact Us
Contact us for more information
Kelly Darbyshire
Salesperson
(705) 722-5684
299 Lakeshore Drive, Suite 100
Barrie, Ontario L4N 7Y9
(705) 728-4067
(705) 722-5684
www.rlpfirstcontact.com/

