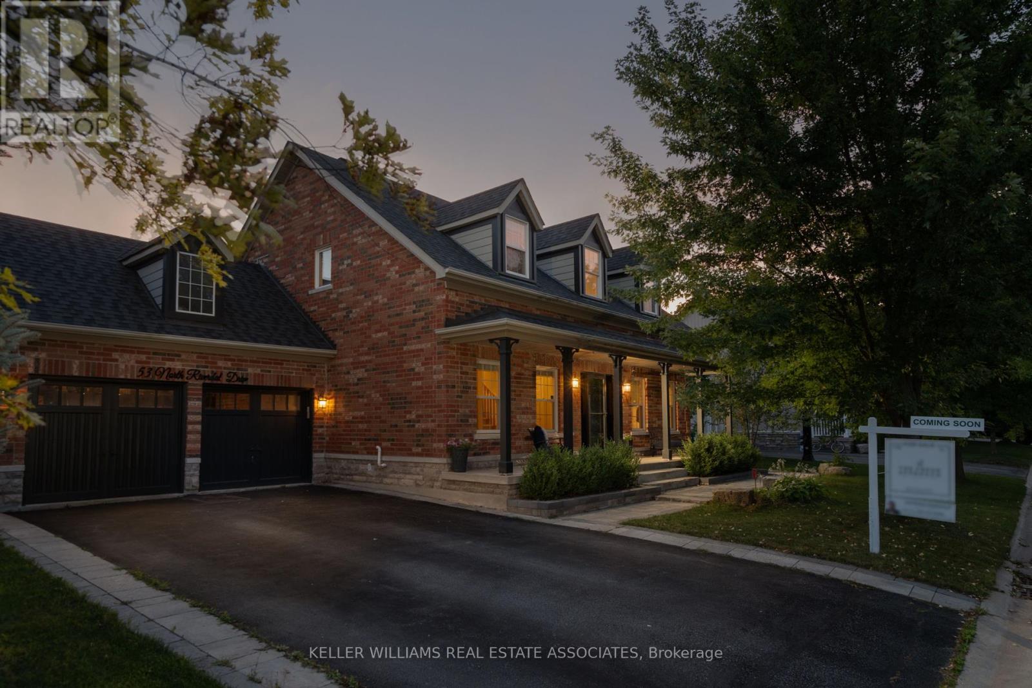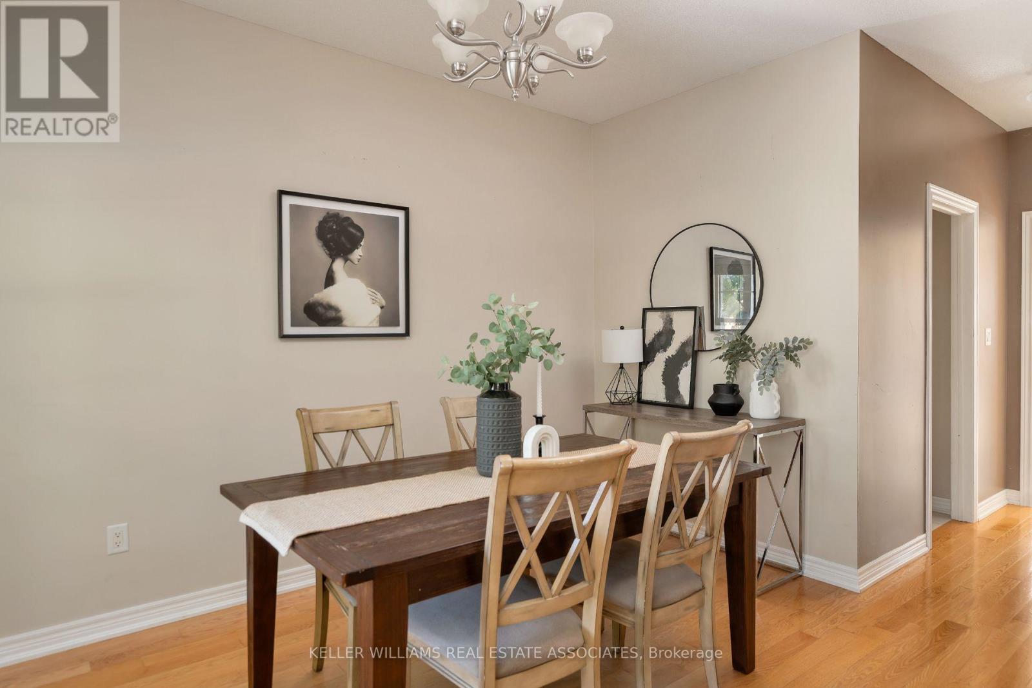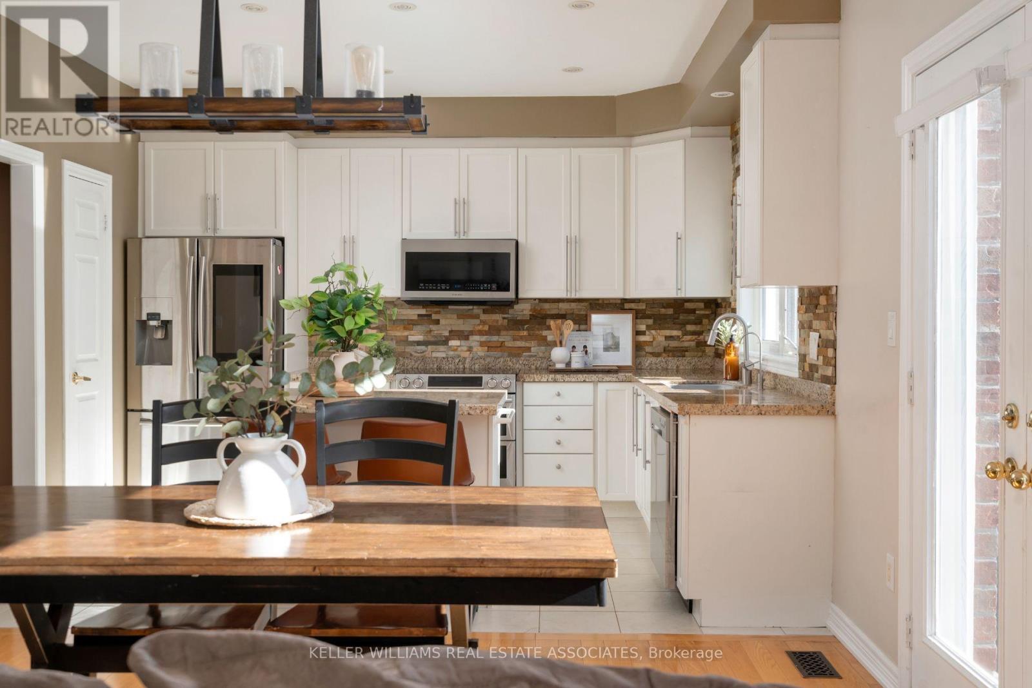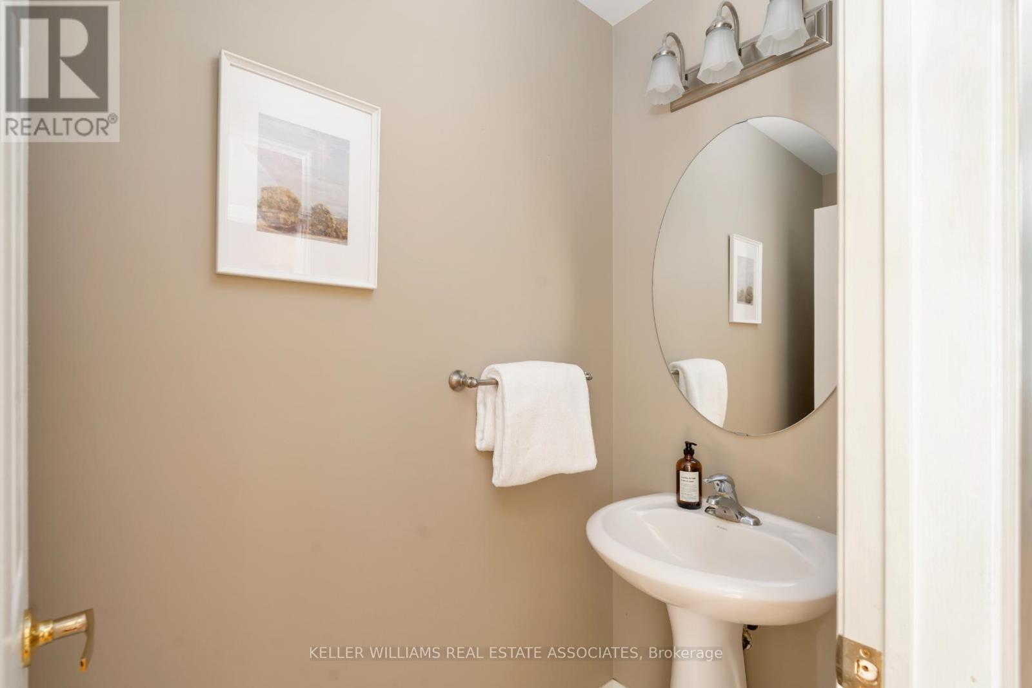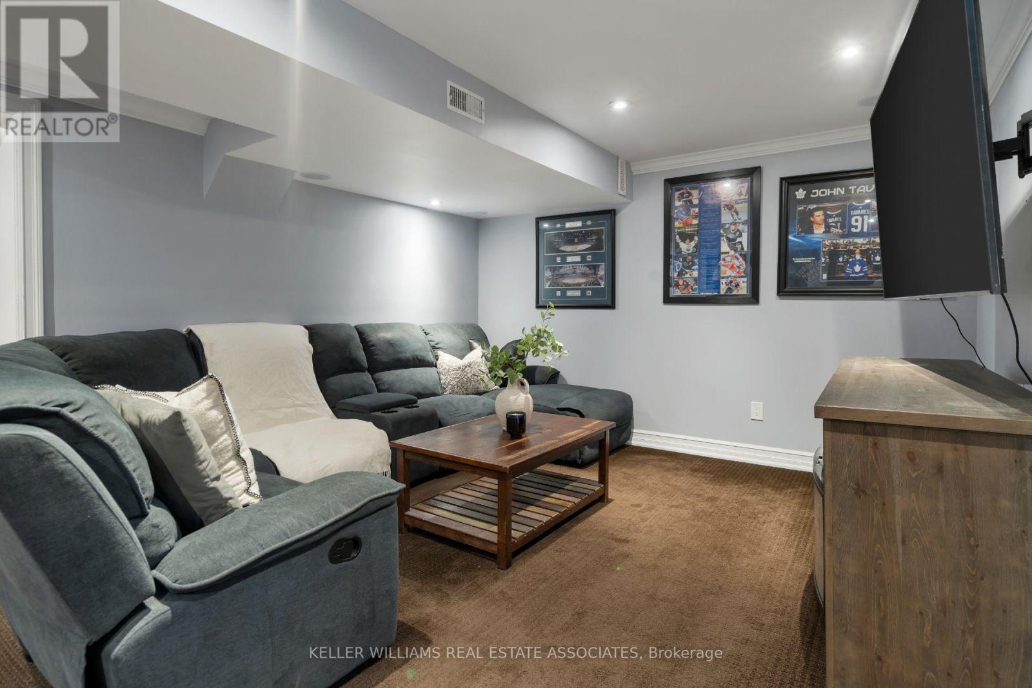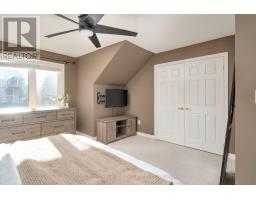53 North Riverdale Drive Caledon, Ontario L7C 3K3
$1,499,900
Discover This Stunning All-Brick Home In The Highly Sought-After Hamlet Of Inglewood! This Charming 4-Bedroom, 5-Bathroom 2-Storey Residence Offers Professional Landscaping, A Picturesque Front Porch, And A 2-Car Garage. The Main-Level Primary SuiteIs Ideal For Guests, Providing Comfort And Privacy. TheUpper Level Features The Convenience Of Laundry, While The Fully Finished Basement Boasts A Spacious Rec Room With A Wet Bar, A Cozy Family Room, And An Exercise Room. Step Outside To Your PrivateBackyard Retreat, Complete With An Inground Pool, Cabana, And Beautifully Landscaped Gardens. Located Just Steps From The Caledon Trail way, Local Cafes,And All That Inglewood Has To Offer, This Home IsMinutes From The Caledon Golf Club, 30 Minutes From Pearson Airport, And Less Than 45 Minutes FromDowntown Toronto. Enjoy The Charm Of Country Living With The Modern Conveniences Of Natural Gas, Fibre Optic Internet, And Municipal Sewers. Don't Miss The Chance To Call This Exceptional Property Home! **** EXTRAS **** Reverse Osmosis Water Filtration System, Natural Gas Generator (2020) C/W Auto transfer switch (2020),Whole Home Air CleaningSystem W/ UV Purification & Charcoal Filtration. (id:50886)
Property Details
| MLS® Number | W9748531 |
| Property Type | Single Family |
| Community Name | Inglewood |
| AmenitiesNearBy | Schools, Place Of Worship |
| Features | Conservation/green Belt, Paved Yard |
| ParkingSpaceTotal | 6 |
| PoolType | Inground Pool |
| Structure | Porch |
Building
| BathroomTotal | 5 |
| BedroomsAboveGround | 4 |
| BedroomsTotal | 4 |
| Amenities | Fireplace(s) |
| Appliances | Garage Door Opener Remote(s), Garage Door Opener, Window Coverings |
| BasementDevelopment | Finished |
| BasementType | N/a (finished) |
| ConstructionStyleAttachment | Detached |
| CoolingType | Central Air Conditioning |
| ExteriorFinish | Brick |
| FireplacePresent | Yes |
| FireplaceTotal | 1 |
| FlooringType | Hardwood, Carpeted, Laminate, Tile |
| FoundationType | Unknown |
| HalfBathTotal | 2 |
| HeatingFuel | Natural Gas |
| HeatingType | Forced Air |
| StoriesTotal | 2 |
| SizeInterior | 1999.983 - 2499.9795 Sqft |
| Type | House |
| UtilityWater | Municipal Water |
Parking
| Attached Garage |
Land
| Acreage | No |
| FenceType | Fenced Yard |
| LandAmenities | Schools, Place Of Worship |
| LandscapeFeatures | Landscaped |
| Sewer | Sanitary Sewer |
| SizeDepth | 82 Ft |
| SizeFrontage | 75 Ft ,6 In |
| SizeIrregular | 75.5 X 82 Ft |
| SizeTotalText | 75.5 X 82 Ft|under 1/2 Acre |
| ZoningDescription | Residential |
Rooms
| Level | Type | Length | Width | Dimensions |
|---|---|---|---|---|
| Second Level | Primary Bedroom | 4.3 m | 5.18 m | 4.3 m x 5.18 m |
| Second Level | Bedroom | 4.06 m | 2.94 m | 4.06 m x 2.94 m |
| Second Level | Bedroom | 4.06 m | 4.47 m | 4.06 m x 4.47 m |
| Basement | Family Room | 6.52 m | 3.55 m | 6.52 m x 3.55 m |
| Basement | Exercise Room | 3.73 m | 3.55 m | 3.73 m x 3.55 m |
| Basement | Recreational, Games Room | 3.86 m | 5.76 m | 3.86 m x 5.76 m |
| Main Level | Dining Room | 2.76 m | 3.68 m | 2.76 m x 3.68 m |
| Main Level | Kitchen | 2.89 m | 3.74 m | 2.89 m x 3.74 m |
| Main Level | Living Room | 4.45 m | 3.74 m | 4.45 m x 3.74 m |
| Main Level | Mud Room | 1.64 m | 1.58 m | 1.64 m x 1.58 m |
| Main Level | Primary Bedroom | 4.08 m | 3.87 m | 4.08 m x 3.87 m |
https://www.realtor.ca/real-estate/27591988/53-north-riverdale-drive-caledon-inglewood-inglewood
Interested?
Contact us for more information
Jeff Ham
Salesperson
7145 West Credit Ave B1 #100
Mississauga, Ontario L5N 6J7
Jackson Farrugia
Salesperson
7145 West Credit Ave B1 #100
Mississauga, Ontario L5N 6J7

