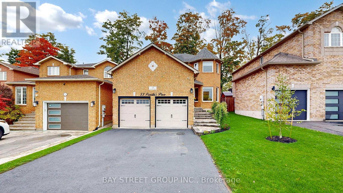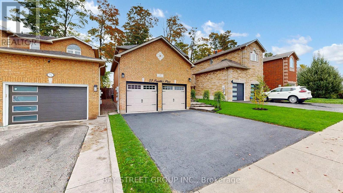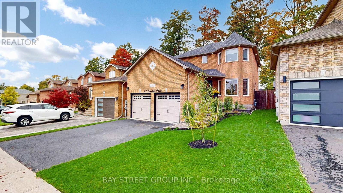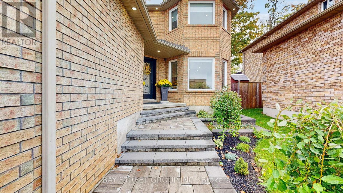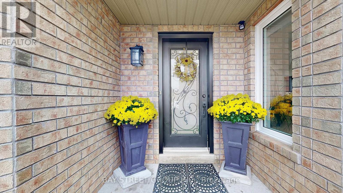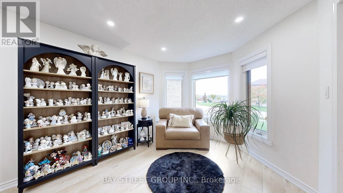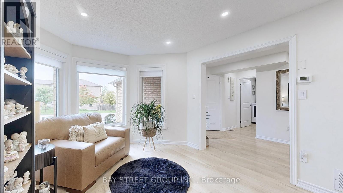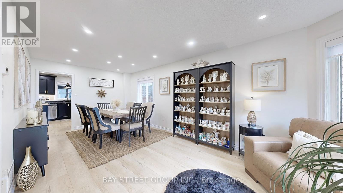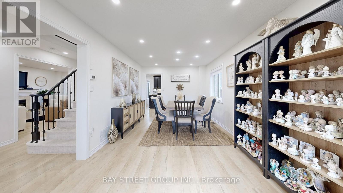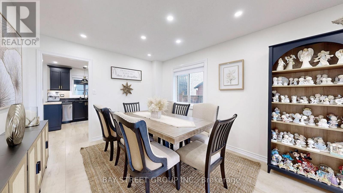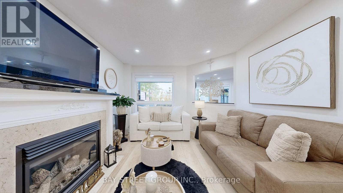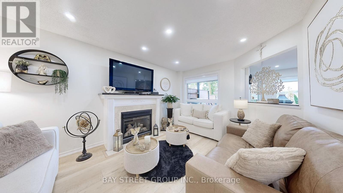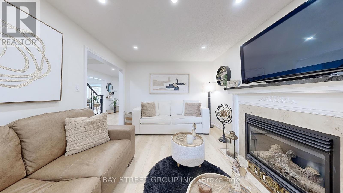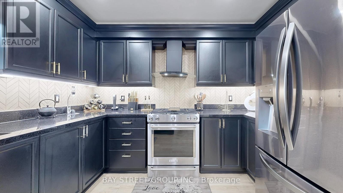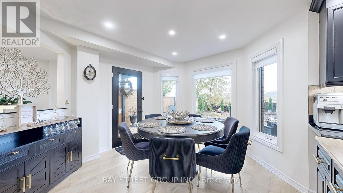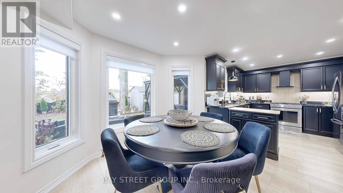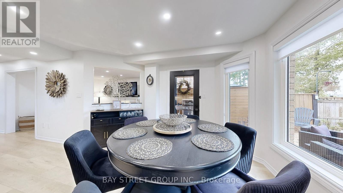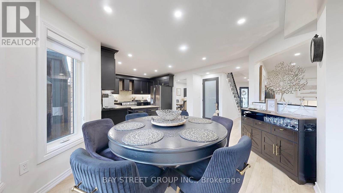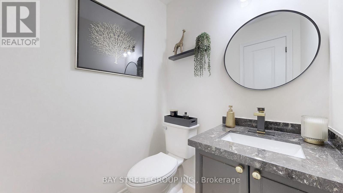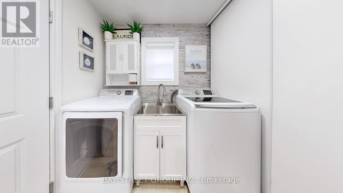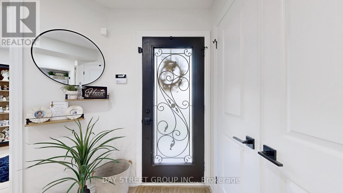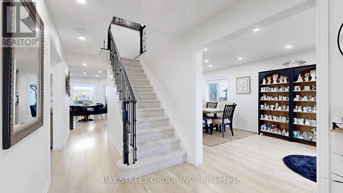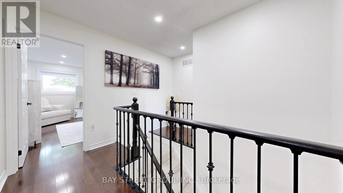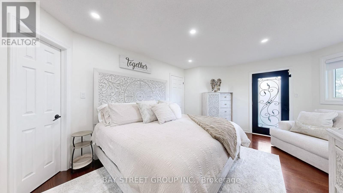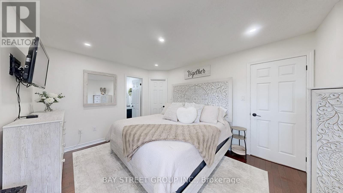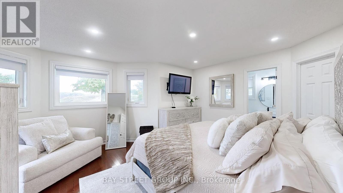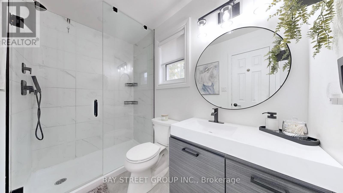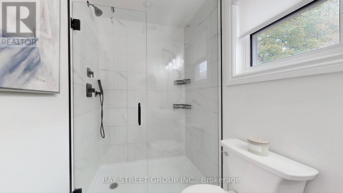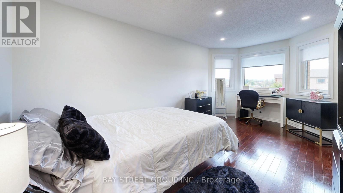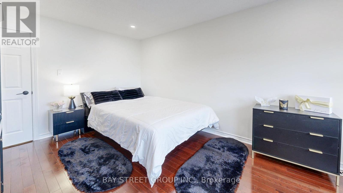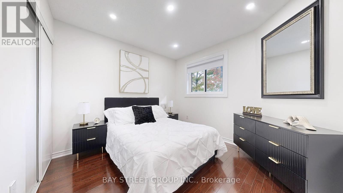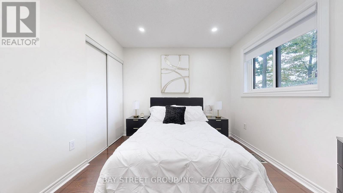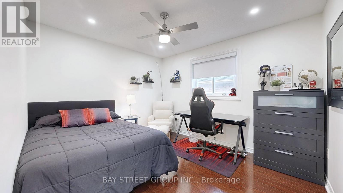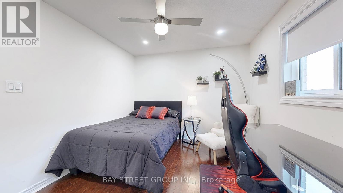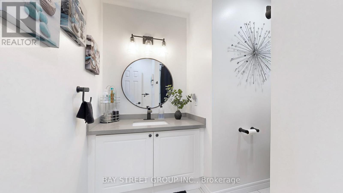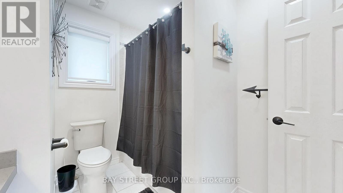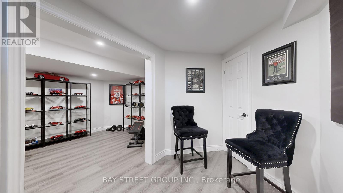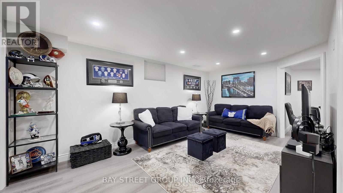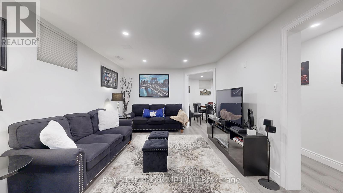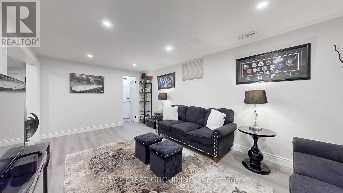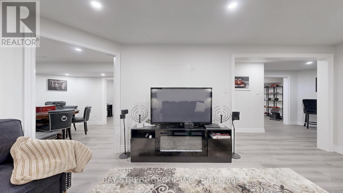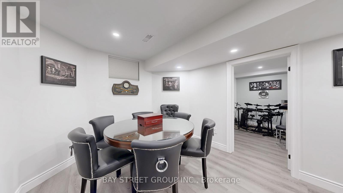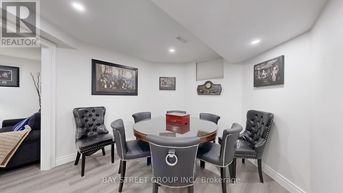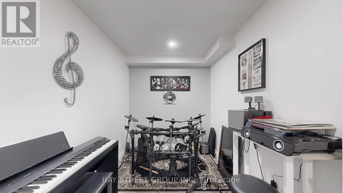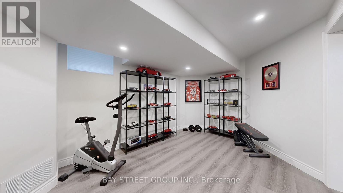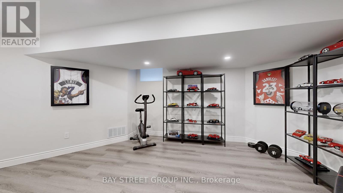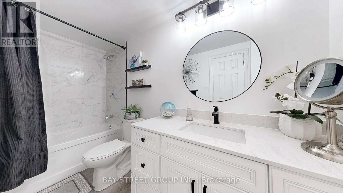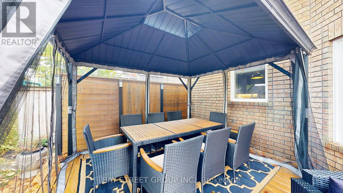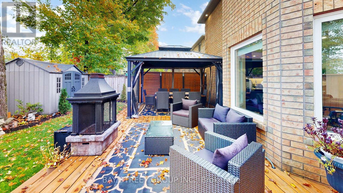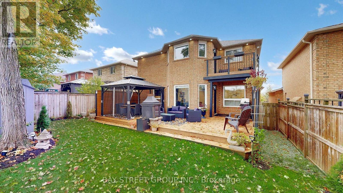53 Priscilla's Place Barrie, Ontario L4N 5X6
$920,000
Welcome to your perfect updated family home in the heart of Painswick South! This inviting 2-storey property is full of charm, style, and comfort, making it an ideal place for families who want both convenience and modern living. Perfectly located near schools, parks, golf courses, shopping, and just minutes from Highway 400 and the GO train, this home gives you quick access to everything Barrie has to offer. From Costco and Walmart to Mapleviews shopping and dining, to downtowns waterfront, Centennial Beach, and lively entertainment district, you will always have something to enjoy. | Step inside and you will notice the bright and open feel, with four Bay Windows across two floors bringing in natural light all day. The family room features a cozy gas fireplace for those relaxing evenings, while the kitchen has been renewed in 2024/2025 with brand-new cabinets, granite countertops, backsplash, and a new gas stove. All new flooring, fresh paint, modern lighting, and pot lights both indoors and outdoors create a warm, modern look. Updates also include new doors, baseboards, basement door closure, painted deck, freshly sealed driveway, and a fully landscaped yard, so everything feels polished and move-in ready. | The Master Bedroom comes with its own walk-out balcony, a perfect spot for your morning coffee or evening unwind. In the backyard, mature trees create a private oasis with a gazebo, shed, gas BBQ, and even a gas fireplace making it the ultimate space for entertaining family and friends. | This home comes with all the essentials already owned: water heater, water softener, furnace, AC, and gas fireplace, so there is no need to worry about rentals. Plus, the garage includes a loft that can easily be turned into a small apartment, office, or extra storage a feature that adds rare flexibility. | Do not miss the chance to move into a fully updated home in one of Barrie's most desirable neighborhoods - come see it now, and fall in love the moment you walk in! (id:50886)
Property Details
| MLS® Number | S12425932 |
| Property Type | Single Family |
| Community Name | Painswick South |
| Features | Sump Pump |
| Parking Space Total | 5 |
Building
| Bathroom Total | 4 |
| Bedrooms Above Ground | 4 |
| Bedrooms Below Ground | 1 |
| Bedrooms Total | 5 |
| Amenities | Fireplace(s) |
| Appliances | Garage Door Opener Remote(s), Water Heater, Water Softener |
| Basement Development | Finished |
| Basement Type | Full (finished) |
| Construction Style Attachment | Detached |
| Cooling Type | Central Air Conditioning |
| Exterior Finish | Brick |
| Fireplace Present | Yes |
| Fireplace Total | 2 |
| Flooring Type | Vinyl, Laminate, Hardwood |
| Foundation Type | Concrete |
| Half Bath Total | 1 |
| Heating Fuel | Natural Gas |
| Heating Type | Forced Air |
| Stories Total | 2 |
| Size Interior | 2,000 - 2,500 Ft2 |
| Type | House |
| Utility Water | Municipal Water |
Parking
| Attached Garage | |
| Garage |
Land
| Acreage | No |
| Sewer | Sanitary Sewer |
| Size Depth | 108 Ft ,8 In |
| Size Frontage | 39 Ft ,8 In |
| Size Irregular | 39.7 X 108.7 Ft |
| Size Total Text | 39.7 X 108.7 Ft|under 1/2 Acre |
Rooms
| Level | Type | Length | Width | Dimensions |
|---|---|---|---|---|
| Second Level | Primary Bedroom | 4.42 m | 3.81 m | 4.42 m x 3.81 m |
| Second Level | Bedroom 2 | 3.51 m | 2.9 m | 3.51 m x 2.9 m |
| Second Level | Bedroom 3 | 3.09 m | 2.97 m | 3.09 m x 2.97 m |
| Second Level | Bedroom 4 | 3.09 m | 2.76 m | 3.09 m x 2.76 m |
| Second Level | Bathroom | 3.16 m | 1.47 m | 3.16 m x 1.47 m |
| Second Level | Bathroom | 2.97 m | 1.38 m | 2.97 m x 1.38 m |
| Basement | Recreational, Games Room | 5.4 m | 3.24 m | 5.4 m x 3.24 m |
| Basement | Living Room | 3.09 m | 3.01 m | 3.09 m x 3.01 m |
| Basement | Media | 3.07 m | 2 m | 3.07 m x 2 m |
| Basement | Eating Area | 3.02 m | 2.05 m | 3.02 m x 2.05 m |
| Basement | Foyer | 2.07 m | 1.89 m | 2.07 m x 1.89 m |
| Basement | Bathroom | 2.63 m | 2.29 m | 2.63 m x 2.29 m |
| Main Level | Laundry Room | 2.26 m | 1.96 m | 2.26 m x 1.96 m |
| Main Level | Bathroom | 1.5 m | 1.43 m | 1.5 m x 1.43 m |
| Main Level | Foyer | 2.84 m | 1.76 m | 2.84 m x 1.76 m |
| Main Level | Family Room | 3.91 m | 3.38 m | 3.91 m x 3.38 m |
| Main Level | Living Room | 5.8 m | 1.91 m | 5.8 m x 1.91 m |
| Main Level | Kitchen | 3.3 m | 3.2 m | 3.3 m x 3.2 m |
| Main Level | Dining Room | 3.3 m | 2.03 m | 3.3 m x 2.03 m |
Contact Us
Contact us for more information
Adam Cui
Salesperson
www.youtube.com/embed/H4ejtEgDyvU
8300 Woodbine Ave Ste 500
Markham, Ontario L3R 9Y7
(905) 909-0101
(905) 909-0202

