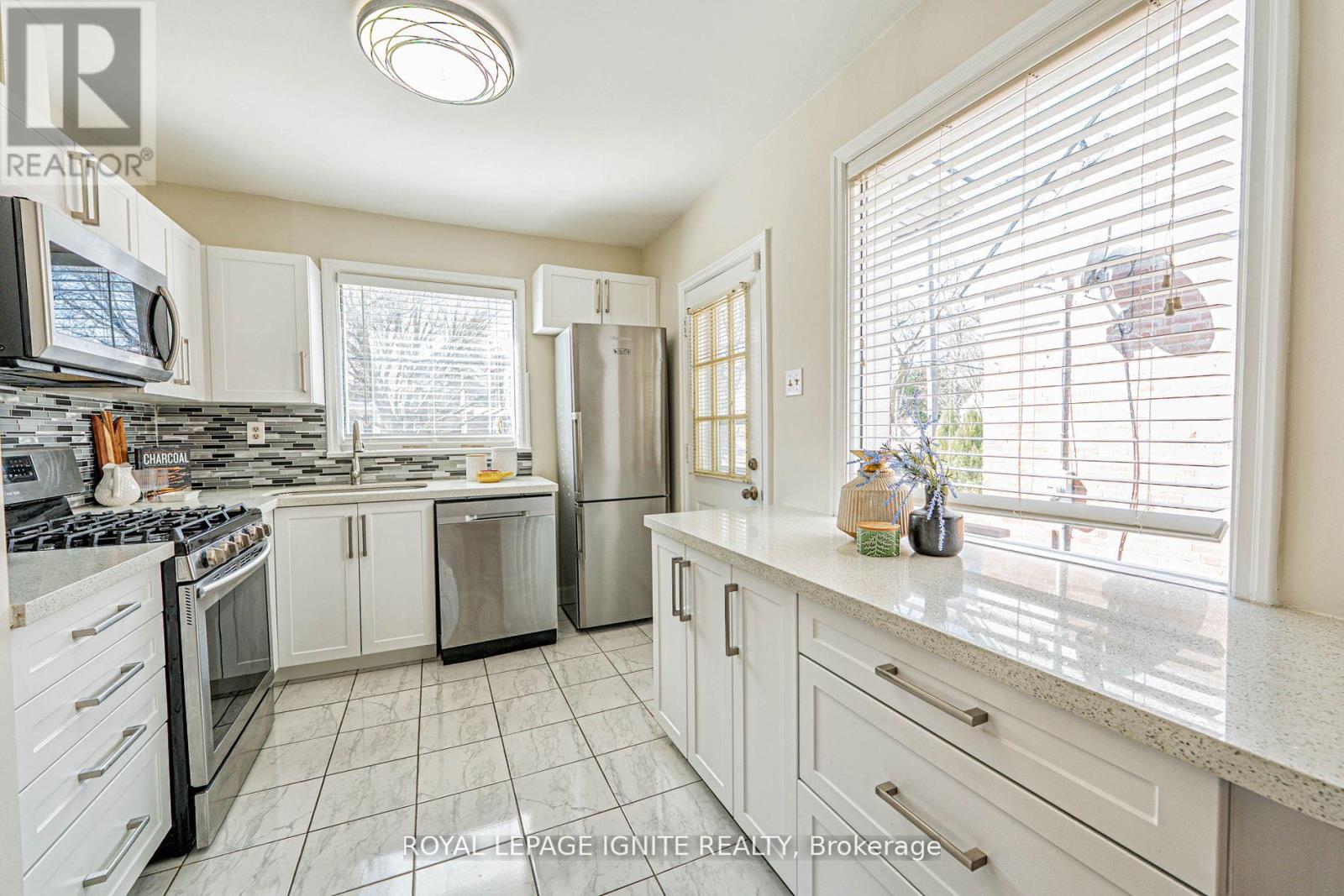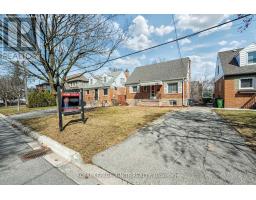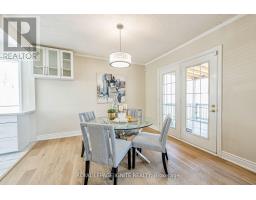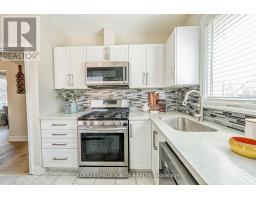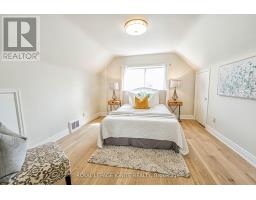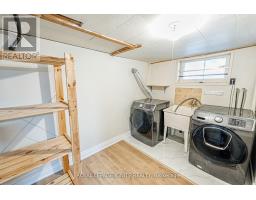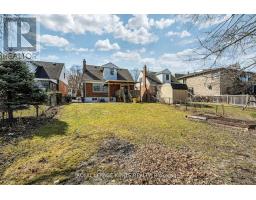53 Riverview Heights Toronto, Ontario M9P 2N3
$988,000
Nestled on a quiet, family-friendly street in Etobicoke, this rare gem backs onto the serene Humber River, offering a peaceful cottage-like retreat in the city. This well-maintained detached home sits on a large lot on a quiet one-way street and features 4 entrances. The bright, open living area includes a large picture window overlooking the backyard and a cozy wood-burning fireplace. The dining room has hardwood floors and French doors leading to a spacious wooden deck, ideal for barbecues and entertaining. The updated kitchen boasts stainless steel appliances, a double sink, and two windows for extra light. The primary bedroom fits a king-sized bed with ample storage. This home includes 3 bedrooms and 3 bathrooms, with a finished basement featuring a 3-piece bathroom. Additional highlights include a private driveway for two cars and new hardwood floors throughout. The backyard overlooks the ravine and Humber River, creating a tranquil setting. Conveniently located near parks, Highways 401/400, and Weston GO Station, with easy access to restaurants and shops. This charming home blends comfort, convenience, and natural beauty a must-see! (id:50886)
Open House
This property has open houses!
2:00 pm
Ends at:4:00 pm
1:00 pm
Ends at:3:00 pm
Property Details
| MLS® Number | W12045886 |
| Property Type | Single Family |
| Community Name | Humber Heights |
| Amenities Near By | Hospital, Park, Public Transit, Schools |
| Features | Ravine |
| Parking Space Total | 2 |
Building
| Bathroom Total | 3 |
| Bedrooms Above Ground | 3 |
| Bedrooms Total | 3 |
| Appliances | Dishwasher, Dryer, Stove, Washer, Refrigerator |
| Basement Development | Finished |
| Basement Features | Walk-up |
| Basement Type | N/a (finished) |
| Construction Style Attachment | Detached |
| Cooling Type | Central Air Conditioning |
| Exterior Finish | Brick |
| Fireplace Present | Yes |
| Flooring Type | Hardwood, Ceramic, Laminate |
| Foundation Type | Block |
| Half Bath Total | 1 |
| Heating Fuel | Natural Gas |
| Heating Type | Forced Air |
| Stories Total | 2 |
| Type | House |
| Utility Water | Municipal Water |
Parking
| No Garage |
Land
| Acreage | No |
| Land Amenities | Hospital, Park, Public Transit, Schools |
| Sewer | Sanitary Sewer |
| Size Depth | 150 Ft |
| Size Frontage | 42 Ft |
| Size Irregular | 42 X 150 Ft |
| Size Total Text | 42 X 150 Ft |
Rooms
| Level | Type | Length | Width | Dimensions |
|---|---|---|---|---|
| Second Level | Primary Bedroom | 3.9 m | 3.7 m | 3.9 m x 3.7 m |
| Second Level | Bedroom 2 | 3.7 m | 2.87 m | 3.7 m x 2.87 m |
| Basement | Recreational, Games Room | 8 m | 3.3 m | 8 m x 3.3 m |
| Basement | Workshop | 4.05 m | 7.79 m | 4.05 m x 7.79 m |
| Main Level | Living Room | 3.55 m | 5.2 m | 3.55 m x 5.2 m |
| Main Level | Dining Room | 3.55 m | 3.4 m | 3.55 m x 3.4 m |
| Main Level | Kitchen | 3.4 m | 2.1 m | 3.4 m x 2.1 m |
| Main Level | Eating Area | 3.35 m | 2.6 m | 3.35 m x 2.6 m |
Utilities
| Cable | Available |
| Sewer | Available |
Contact Us
Contact us for more information
Kamal Amirthalingam
Broker
www.getkamal.com/
www.facebook.com/buyandsellwithkamal?ref=hl
D2 - 795 Milner Avenue
Toronto, Ontario M1B 3C3
(416) 282-3333
(416) 272-3333
www.igniterealty.ca
Elango Eeswarapatham
Salesperson
www.homesbyelango.com/
www.facebook.com/Elango-The-Realtor-809631485779033/timeline/?ref=hl
D2 - 795 Milner Avenue
Toronto, Ontario M1B 3C3
(416) 282-3333
(416) 272-3333
www.igniterealty.ca













