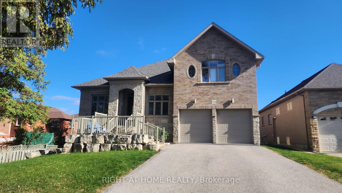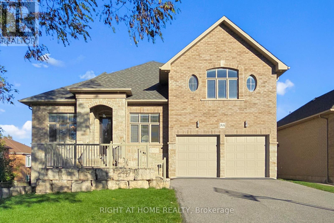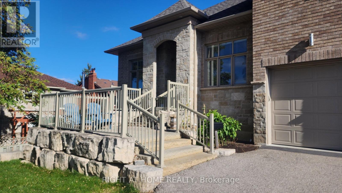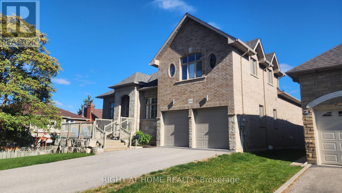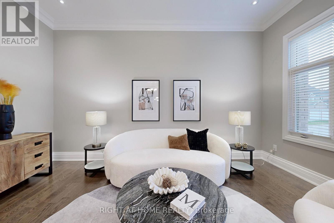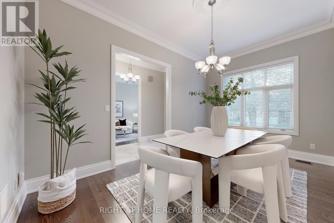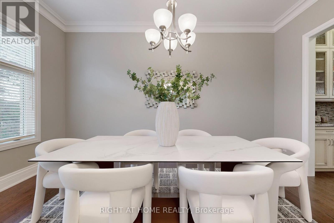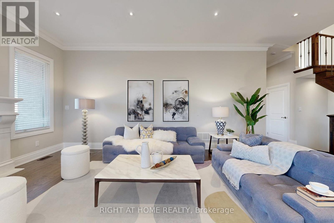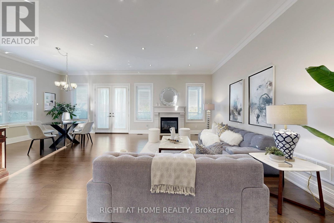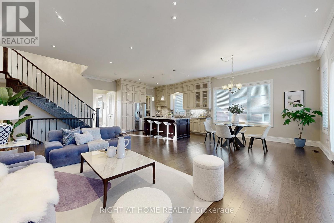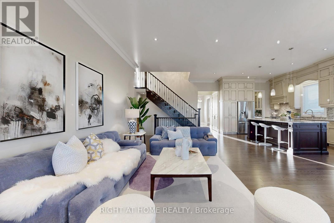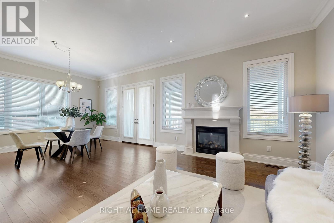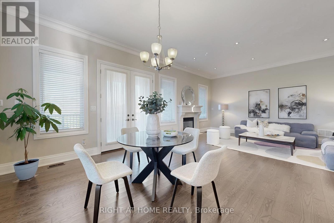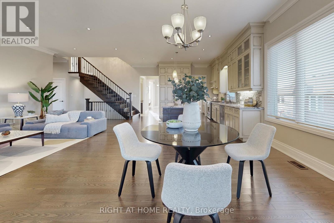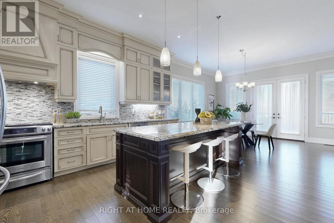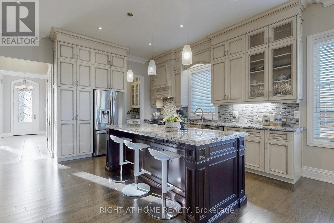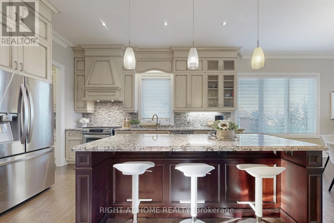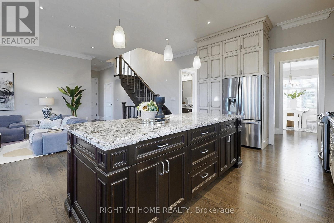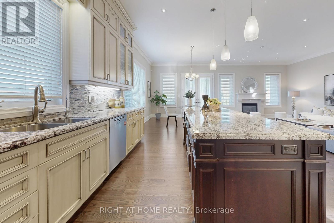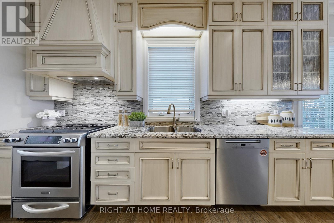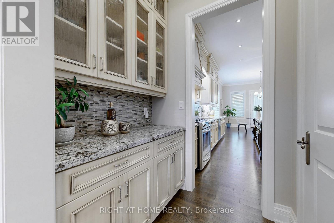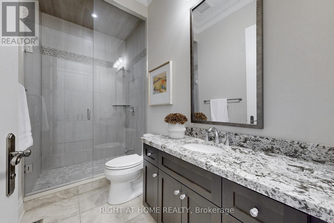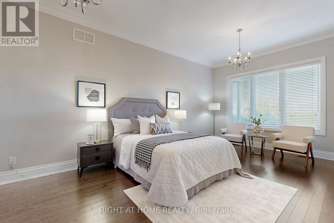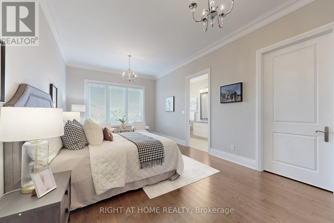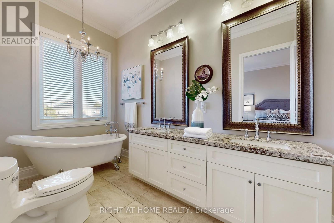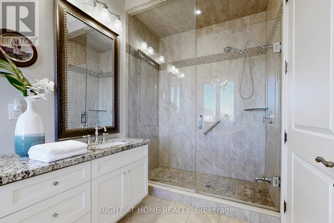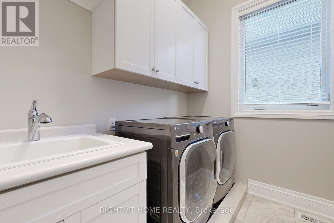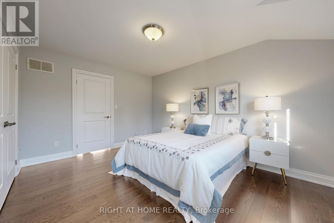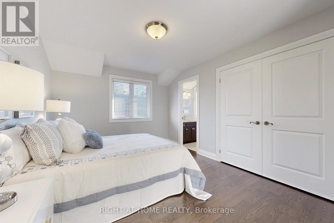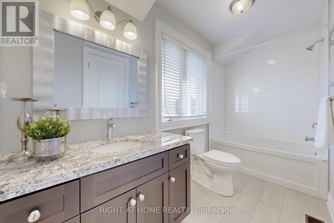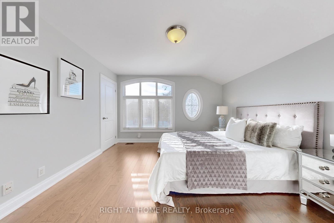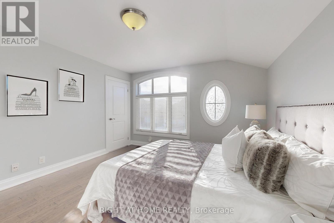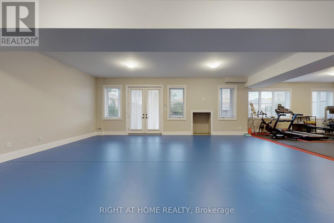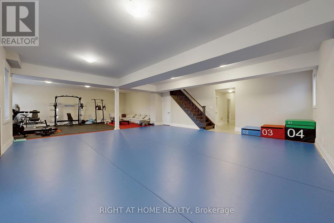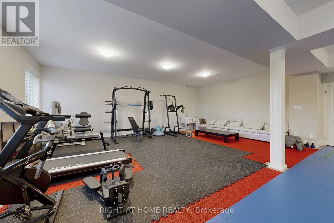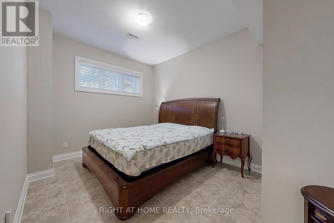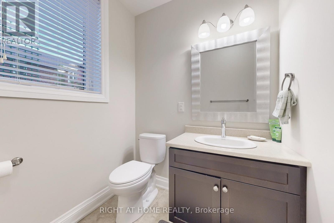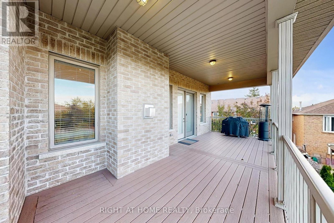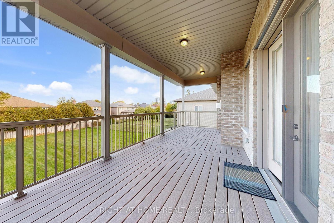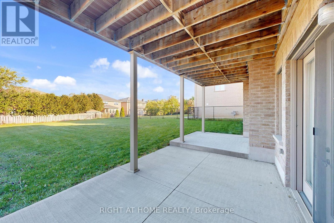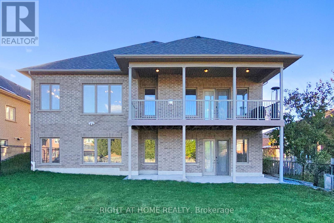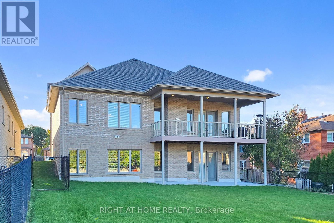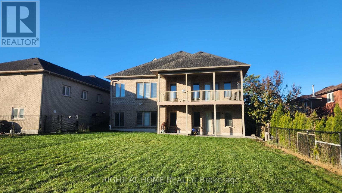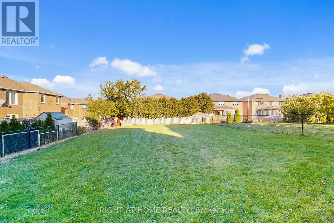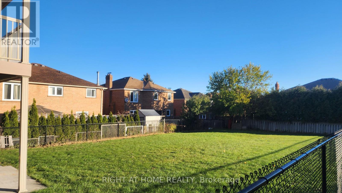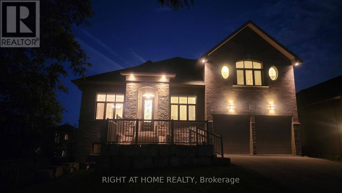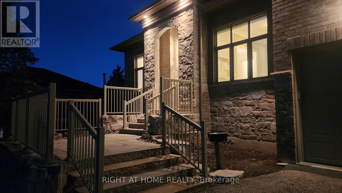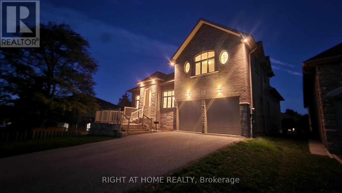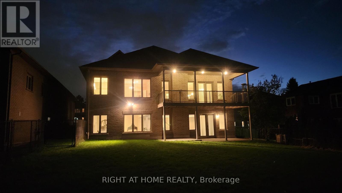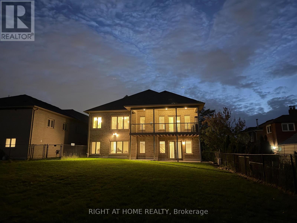53 Rockwell Road Richmond Hill, Ontario L4B 1A9
$2,999,000
Italian Builder custom built 11Yr New Luxury 1 3/4 Storey Mansion, Beautiful Stone Casting Front Sitting On A Huge 57.53Ft X 200Ft Lot In Desirable Doncrest Area. Quiet Street w/ Cul-De-Sac. Extra Long Driveway Rarely Offers 6-8 Cars Parking plus Additional 2-Car Garage. 10 Feet Ceiling w/ Open Concept on the Main Floor & 9 Feet Ceiling w/ Open Concept in the Basement. Richly Detailed Gourmet Kitchen W/High-Grade Appliances,4 Burner Gas Cooktop, Large Center Island & Backsplash, Custom Extended Cabinetry, Gorgeous Ground Floor Primary Rm W/ 6Pc Ensuites And Large W/I Closet,Custom Wrought-Iron Pickets,The Numerous Pot Lights & Chandeliers Throughout The Home Add To The Overall Ambiance, Creating A Warm And Inviting Atmosphere, Professionally Finished Basement W/2 Bedrooms+3Pc Bathrms+Extra Huge Rec Room. New Water Softening and Purifying System(2024). W/O To The Football Field Size Yard. TESLA charger. Over 4100SqFt Living Space. This Is A Unique Opportunity To Own Extraordinary Real Estate To Create The Space Of Your Own Palace! Top Ranking School, Easy Access To Hwy 404/407 & Parks, Shopping. New T&T is arriving Soon, just Around the Corner. (id:50886)
Property Details
| MLS® Number | N12515192 |
| Property Type | Single Family |
| Community Name | Doncrest |
| Equipment Type | Water Heater - Gas, Water Heater |
| Features | Cul-de-sac |
| Parking Space Total | 8 |
| Rental Equipment Type | Water Heater - Gas, Water Heater |
Building
| Bathroom Total | 4 |
| Bedrooms Above Ground | 5 |
| Bedrooms Total | 5 |
| Age | 6 To 15 Years |
| Amenities | Fireplace(s) |
| Appliances | Garage Door Opener Remote(s), Water Purifier, Water Softener, Dishwasher, Dryer, Hood Fan, Stove, Washer, Window Coverings, Refrigerator |
| Basement Development | Finished |
| Basement Features | Walk Out |
| Basement Type | N/a (finished) |
| Construction Style Attachment | Detached |
| Cooling Type | Central Air Conditioning, Air Exchanger |
| Exterior Finish | Brick, Stone |
| Fireplace Present | Yes |
| Flooring Type | Hardwood, Ceramic |
| Foundation Type | Poured Concrete |
| Heating Fuel | Natural Gas |
| Heating Type | Forced Air |
| Stories Total | 2 |
| Size Interior | 3,500 - 5,000 Ft2 |
| Type | House |
| Utility Water | Municipal Water |
Parking
| Garage |
Land
| Acreage | No |
| Fence Type | Fenced Yard |
| Sewer | Sanitary Sewer |
| Size Depth | 200 Ft ,2 In |
| Size Frontage | 57 Ft ,6 In |
| Size Irregular | 57.5 X 200.2 Ft |
| Size Total Text | 57.5 X 200.2 Ft |
Rooms
| Level | Type | Length | Width | Dimensions |
|---|---|---|---|---|
| Basement | Recreational, Games Room | 13.32 m | 8.07 m | 13.32 m x 8.07 m |
| Basement | Bedroom 4 | 4.42 m | 3.23 m | 4.42 m x 3.23 m |
| Basement | Bedroom 5 | 3.1 m | 3.34 m | 3.1 m x 3.34 m |
| Upper Level | Bedroom 2 | 4.29 m | 3.28 m | 4.29 m x 3.28 m |
| Upper Level | Bedroom 3 | 3.85 m | 4.22 m | 3.85 m x 4.22 m |
| Ground Level | Living Room | 4.92 m | 3.04 m | 4.92 m x 3.04 m |
| Ground Level | Dining Room | 4.92 m | 3.14 m | 4.92 m x 3.14 m |
| Ground Level | Kitchen | 8.46 m | 7.73 m | 8.46 m x 7.73 m |
| Ground Level | Eating Area | 8.46 m | 7.73 m | 8.46 m x 7.73 m |
| Ground Level | Family Room | 8.46 m | 4.12 m | 8.46 m x 4.12 m |
| Ground Level | Primary Bedroom | 6.97 m | 3.75 m | 6.97 m x 3.75 m |
https://www.realtor.ca/real-estate/29073516/53-rockwell-road-richmond-hill-doncrest-doncrest
Contact Us
Contact us for more information
Patrick Qin
Salesperson
www.youtube.com/embed/I1yd6GwTB7Y
www.youtube.com/embed/QndddOyjokI
www.patrickqin.com/
www.facebook.com/PatrickQin888/
twitter.com/PatrickQin888
www.linkedin.com/in/patrick-qin-863a1228/
480 Eglinton Ave West
Mississauga, Ontario L5R 0G2
(905) 565-9200
(905) 565-6677

