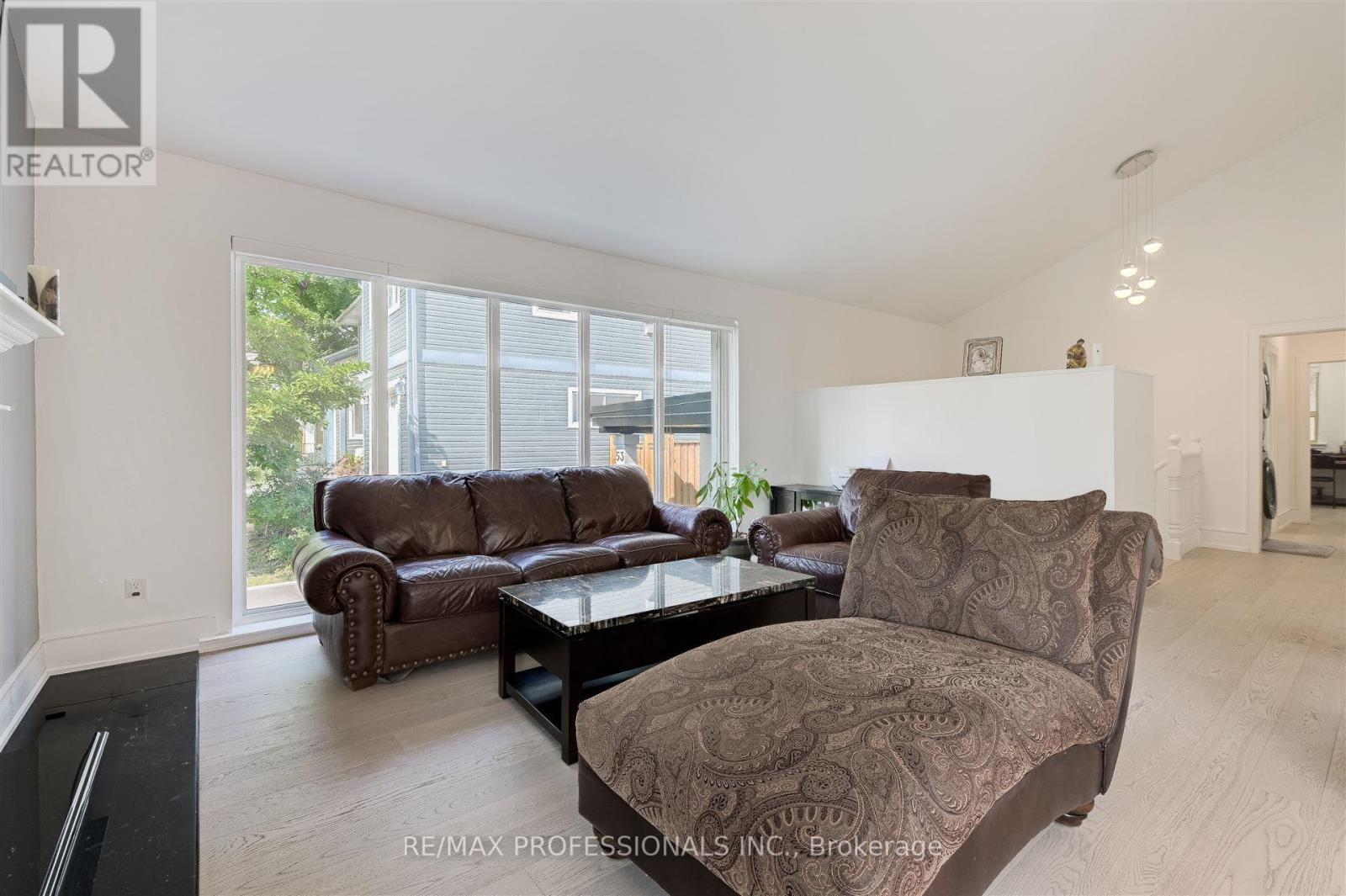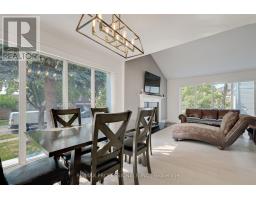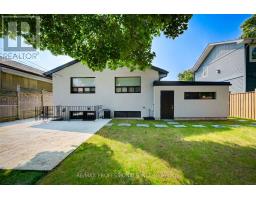53 Rossburn Drive Toronto, Ontario M9C 2P9
$3,800 Monthly
Spacious, Fully Renovated Bungalow in Prime Family-Friendly Neighbourhood. Fantastic opportunity! Nestled on a quiet street, this beautifully renovated main floor bungalow offers modern living in a highly sought-after, family-friendly area. Featuring an open-concept layout with bright, spacious rooms and high-end finishes throughout. This home is perfect for comfortable living and entertaining. Enjoy easy access to top-rated schools, making it an ideal spot for growing families. Conveniently located near all major highways, this home ensures smooth commuting while being close to parks, shopping, and local amenities. Don't miss this opportunity to lease a move-in ready gem in a prime location! (id:50886)
Property Details
| MLS® Number | W11880659 |
| Property Type | Single Family |
| Community Name | Etobicoke West Mall |
| ParkingSpaceTotal | 2 |
Building
| BathroomTotal | 1 |
| BedroomsAboveGround | 3 |
| BedroomsTotal | 3 |
| Appliances | Dishwasher, Dryer, Microwave, Refrigerator, Stove, Washer |
| ArchitecturalStyle | Bungalow |
| BasementFeatures | Apartment In Basement |
| BasementType | N/a |
| ConstructionStyleAttachment | Detached |
| CoolingType | Central Air Conditioning |
| ExteriorFinish | Brick |
| FireplacePresent | Yes |
| FlooringType | Hardwood, Tile |
| FoundationType | Block |
| HeatingFuel | Natural Gas |
| HeatingType | Forced Air |
| StoriesTotal | 1 |
| Type | House |
| UtilityWater | Municipal Water |
Parking
| Attached Garage |
Land
| Acreage | No |
| Sewer | Sanitary Sewer |
Rooms
| Level | Type | Length | Width | Dimensions |
|---|---|---|---|---|
| Main Level | Dining Room | 3.13 m | 3.19 m | 3.13 m x 3.19 m |
| Main Level | Kitchen | 3.52 m | 3.19 m | 3.52 m x 3.19 m |
| Main Level | Primary Bedroom | 4.15 m | 3.19 m | 4.15 m x 3.19 m |
| Main Level | Bedroom 2 | 3.01 m | 3.96 m | 3.01 m x 3.96 m |
| Main Level | Bedroom 3 | 2.77 m | 3.23 m | 2.77 m x 3.23 m |
Interested?
Contact us for more information
Nick Alla
Salesperson
4242 Dundas St W Unit 9
Toronto, Ontario M8X 1Y6











































