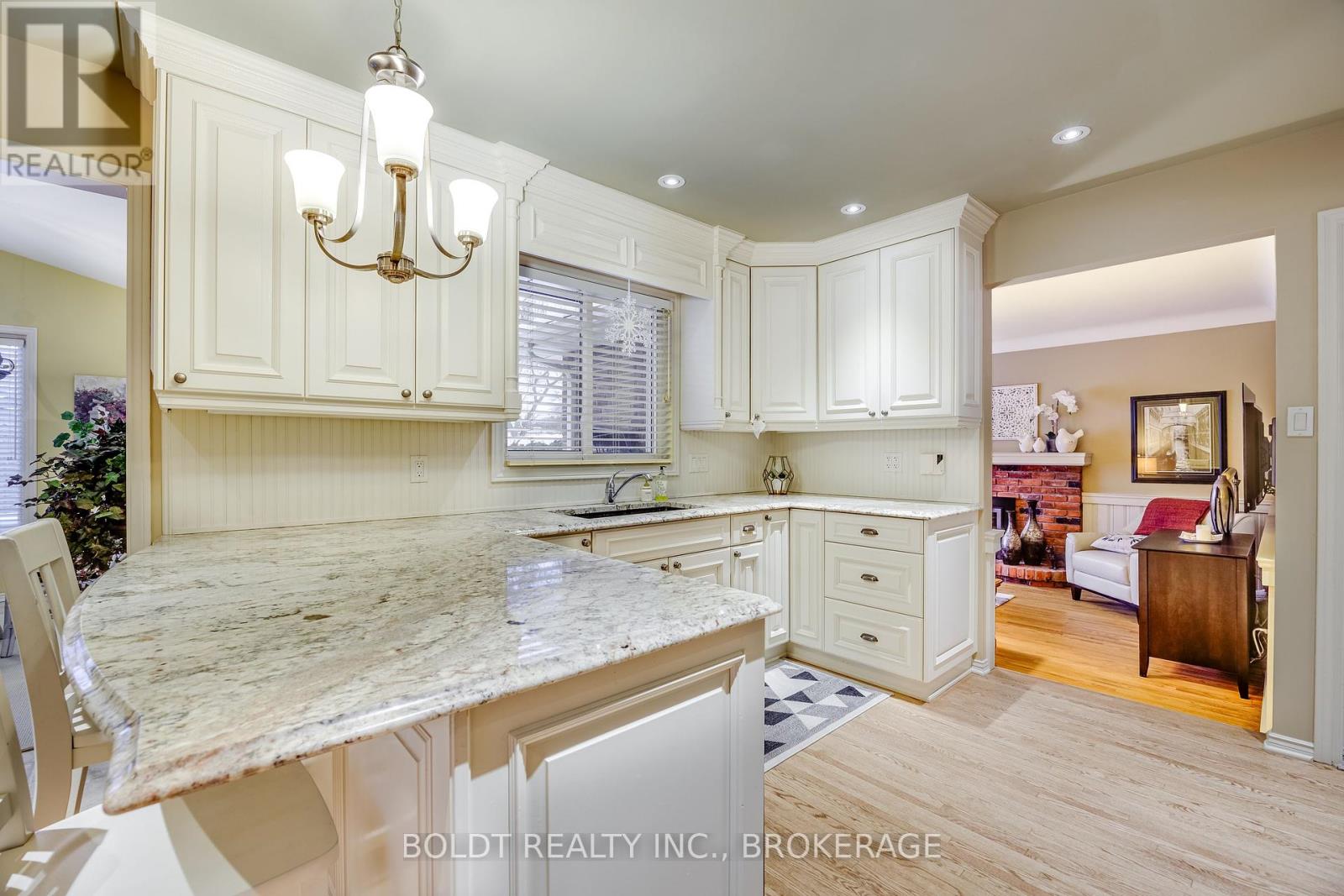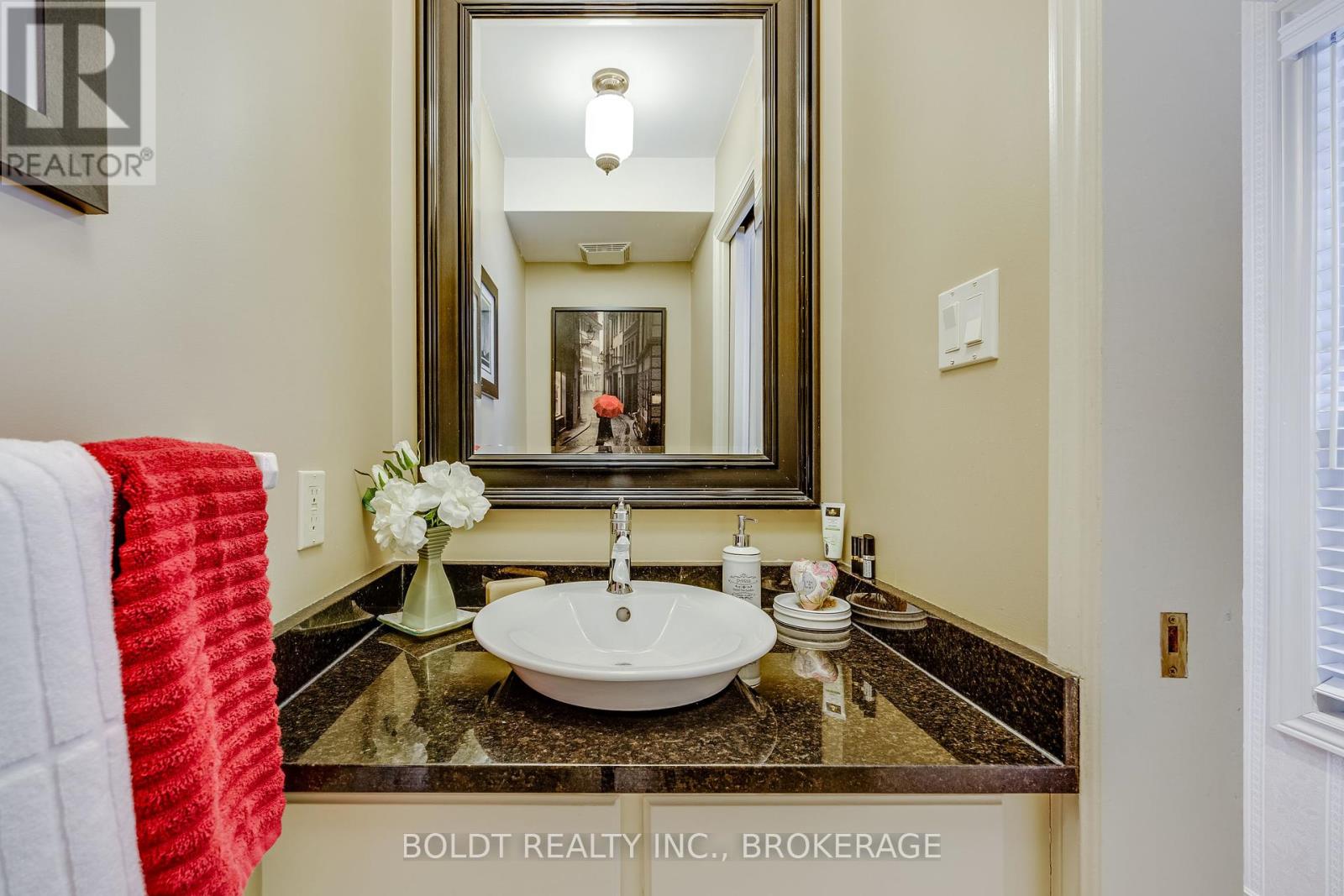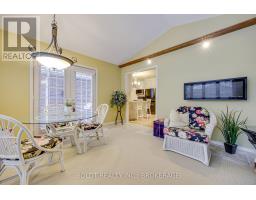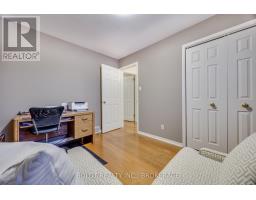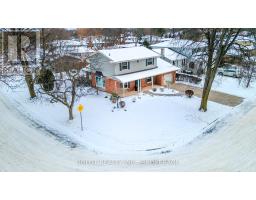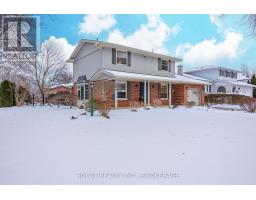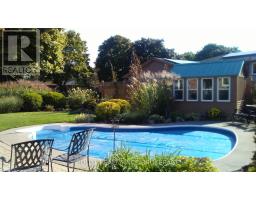53 Royal Henley Boulevard St. Catharines, Ontario L2N 4S3
$1,150,000
Welcome to 53 Royal Henley Boulevard, in beautiful north end St. Catharines. This meticulously maintained 3-bedroom, 2-storey home located just off of the Royal Henley Regatta/Martindale Pond, radiates with pride of ownership in one of the city's most desirable neighborhoods. Sitting on a lovely corner lot, the home is flooded with natural light, showcasing a timelessly crafted home throughout. In the kitchen you'll notice quality cabinetry and stunning granite countertops as the kitchen is located within the true heart of the home. The formal living room offers an elegant space for entertaining, while the cozy family room with fireplace provides a comfortable retreat. The gorgeous sunroom is the perfect spot for enjoying morning coffee while overlooking the meticulously maintained backyard and lush gardens. A neutral color palette throughout enhances the serene, inviting atmosphere, complemented by pristine hardwood stairs, and wood floors that add warmth and elegance to every room. The backyard features a perfectly sized 5-foot deep pool, ideal for both relaxation and summer fun. With a large partially unfinished basement offering ample storage, cold storage, laundry and full bathroom and further development potential, this home provides plenty of space to grow. A separate side entrance to the yard adds convenience and flexibility. Located within walking distance of Jaycee Park and just a short stroll to the picturesque Bridge to Port Dalhousie, the location is second to none. Minutes from the highway, shopping, and local amenities, yet nestled in a peaceful neighborhood, this home is perfect for those who enjoy outdoor activities and charming surroundings. From world-class rowing to scenic trails, dining, shops, the heritage carousel, and the beach, everything is accessible right over the Henley bridge. Don't miss the chance to own this exceptional home in one of St. Catharines' best locations! ** This is a linked property.** (id:50886)
Property Details
| MLS® Number | X11937336 |
| Property Type | Single Family |
| Community Name | 439 - Martindale Pond |
| Equipment Type | Water Heater |
| Parking Space Total | 5 |
| Pool Type | Inground Pool |
| Rental Equipment Type | Water Heater |
Building
| Bathroom Total | 3 |
| Bedrooms Above Ground | 3 |
| Bedrooms Total | 3 |
| Amenities | Fireplace(s) |
| Appliances | Water Meter, Garage Door Opener Remote(s), Central Vacuum, All, Window Coverings |
| Basement Features | Separate Entrance |
| Basement Type | Full |
| Construction Style Attachment | Detached |
| Cooling Type | Central Air Conditioning |
| Exterior Finish | Brick, Vinyl Siding |
| Fire Protection | Smoke Detectors |
| Fireplace Present | Yes |
| Fireplace Total | 2 |
| Foundation Type | Poured Concrete |
| Half Bath Total | 1 |
| Heating Fuel | Natural Gas |
| Heating Type | Forced Air |
| Stories Total | 2 |
| Size Interior | 2,000 - 2,500 Ft2 |
| Type | House |
| Utility Water | Municipal Water |
Parking
| Attached Garage |
Land
| Acreage | No |
| Sewer | Sanitary Sewer |
| Size Depth | 117 Ft ,9 In |
| Size Frontage | 58 Ft ,10 In |
| Size Irregular | 58.9 X 117.8 Ft |
| Size Total Text | 58.9 X 117.8 Ft |
| Zoning Description | R1 |
Rooms
| Level | Type | Length | Width | Dimensions |
|---|---|---|---|---|
| Second Level | Bedroom | 3.72 m | 5.15 m | 3.72 m x 5.15 m |
| Second Level | Bedroom 2 | 5.3 m | 3.56 m | 5.3 m x 3.56 m |
| Second Level | Bedroom 3 | 3.53 m | 2.8 m | 3.53 m x 2.8 m |
| Second Level | Bathroom | 4.3 m | 4.11 m | 4.3 m x 4.11 m |
| Main Level | Living Room | 3.44 m | 5.09 m | 3.44 m x 5.09 m |
| Main Level | Dining Room | 2.77 m | 3.53 m | 2.77 m x 3.53 m |
| Main Level | Kitchen | 5.33 m | 3.56 m | 5.33 m x 3.56 m |
| Main Level | Sunroom | 3.99 m | 4.69 m | 3.99 m x 4.69 m |
| Main Level | Family Room | 4.97 m | 3.39 m | 4.97 m x 3.39 m |
| Main Level | Bathroom | 2.042 m | 0.914 m | 2.042 m x 0.914 m |
Utilities
| Cable | Installed |
| Sewer | Installed |
Contact Us
Contact us for more information
Christine Garus
Salesperson
211 Scott Street
St. Catharines, Ontario L2N 1H5
(289) 362-3232
(289) 362-3230
www.boldtrealty.ca/



