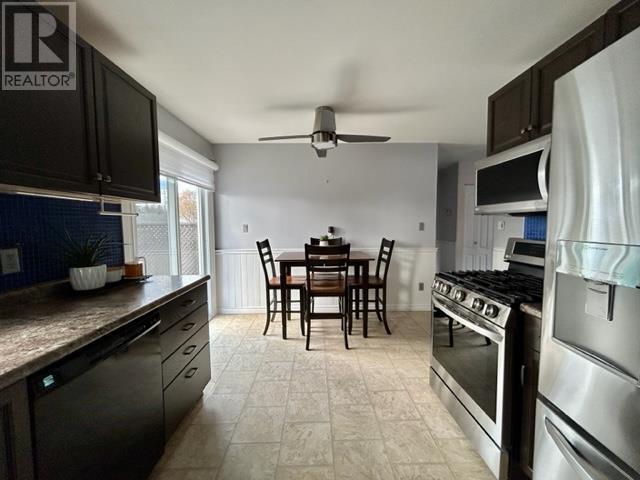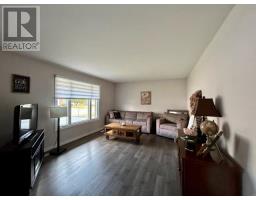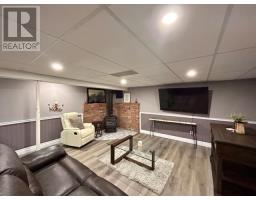53 South Market St , Ontario P6A 5G5
$374,900
Welcome to 53 South Market St. This very well cared for bungalow is completely Move-In-Ready and available immediately. This beautiful home features 3 bedrooms, 2 full bathrooms, Hi-efficient natural gas heating and cooling. The large recroom has been recently refreshed. New Siding, updated windows, large backyard, asphalt driveway, storage shed and a 2-tired back deck with privacy fencing. Book a showing today! (id:50886)
Property Details
| MLS® Number | SM242933 |
| Property Type | Single Family |
| Community Name | Sault Ste. Marie, |
| Features | Paved Driveway |
| StorageType | Storage Shed |
| Structure | Deck, Shed |
Building
| BathroomTotal | 2 |
| BedroomsAboveGround | 3 |
| BedroomsTotal | 3 |
| Appliances | Microwave Built-in, Dishwasher, Stove, Refrigerator |
| ArchitecturalStyle | Bungalow |
| BasementType | Full |
| ConstructedDate | 1967 |
| ConstructionStyleAttachment | Detached |
| CoolingType | Central Air Conditioning |
| ExteriorFinish | Brick, Vinyl |
| FoundationType | Poured Concrete |
| HeatingFuel | Natural Gas |
| HeatingType | Forced Air |
| StoriesTotal | 1 |
| SizeInterior | 1200 Sqft |
| UtilityWater | Municipal Water |
Parking
| No Garage |
Land
| Acreage | No |
| FenceType | Fenced Yard |
| Sewer | Sanitary Sewer |
| SizeDepth | 125 Ft |
| SizeFrontage | 52.0000 |
| SizeIrregular | 52 X 125 |
| SizeTotalText | 52 X 125|under 1/2 Acre |
Rooms
| Level | Type | Length | Width | Dimensions |
|---|---|---|---|---|
| Basement | Recreation Room | 22.8 xx 15.6 | ||
| Basement | Laundry Room | 34.8 x 9.11 | ||
| Basement | Bathroom | Vinyl | ||
| Main Level | Kitchen | 16 x 11 | ||
| Main Level | Living Room | 15.7 x 12.3 | ||
| Main Level | Primary Bedroom | 14.5 x 10 | ||
| Main Level | Bedroom | 12 x 8.2 | ||
| Main Level | Bedroom | 9.11 x 7.10 | ||
| Main Level | Bathroom | 4PC |
https://www.realtor.ca/real-estate/27647316/53-south-market-st-sault-ste-marie-sault-ste-marie
Interested?
Contact us for more information
Julie Nicole Feifel
Salesperson
390 Mcnabb Street #1
Sault Ste. Marie, Ontario P6B 1Z1
Tom Feifel
Broker
390 Mcnabb Street #1
Sault Ste. Marie, Ontario P6B 1Z1





































