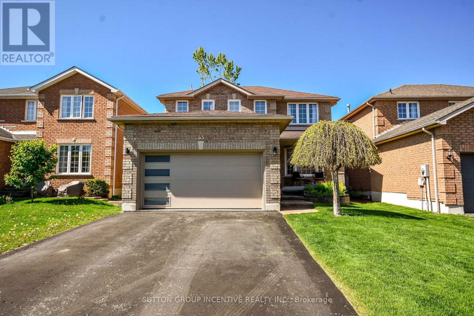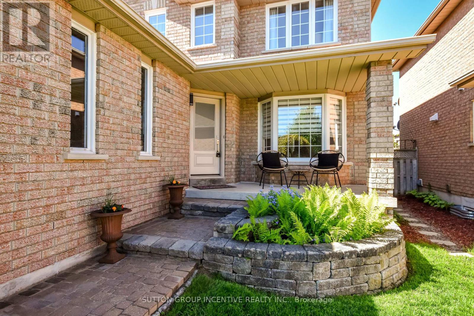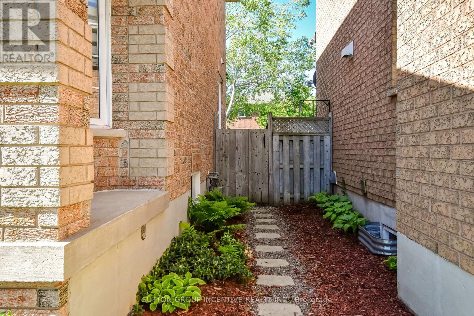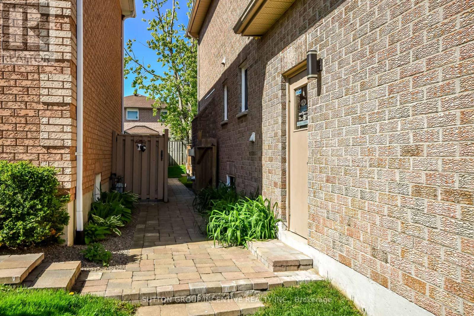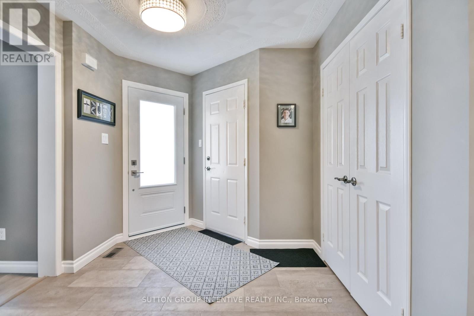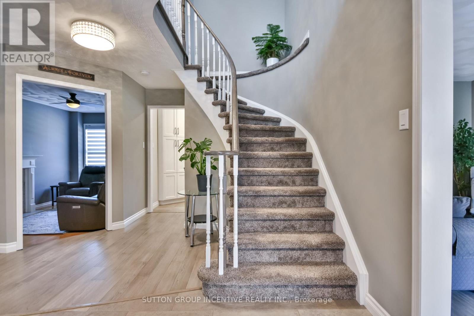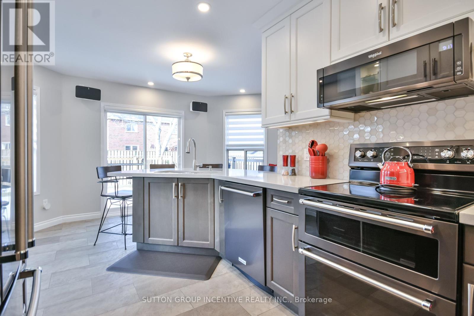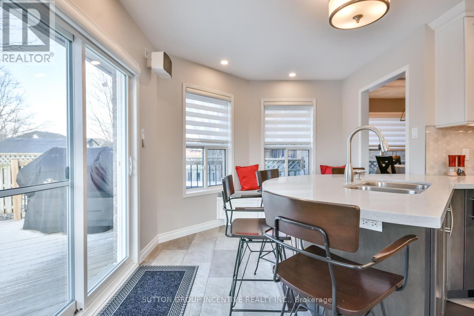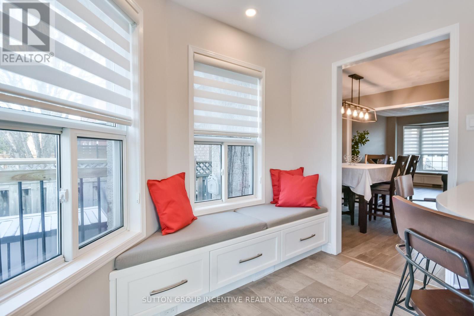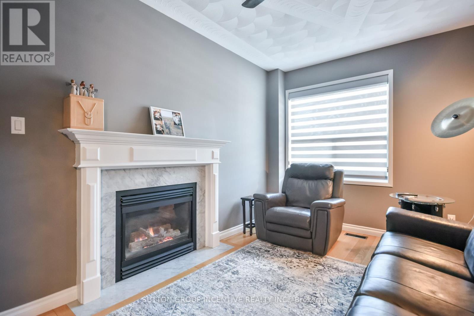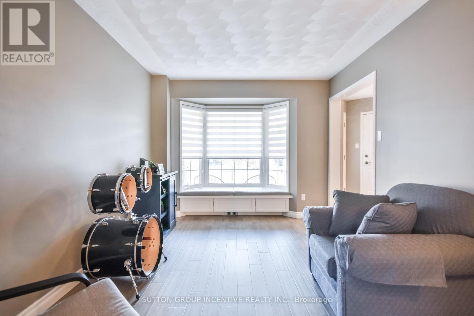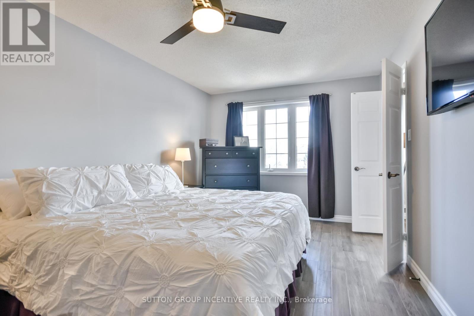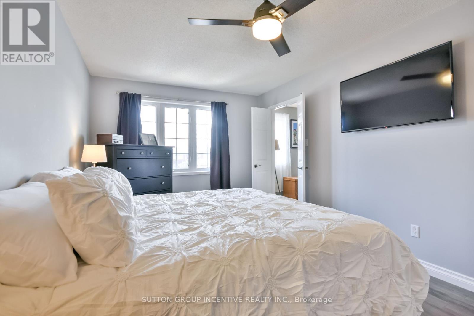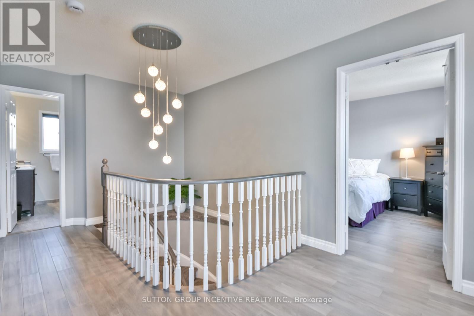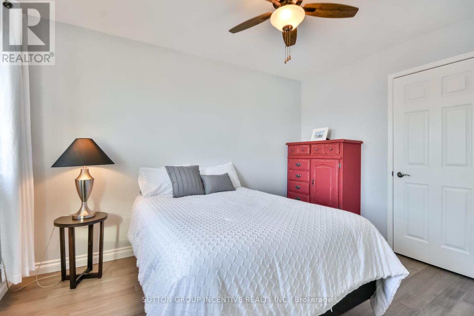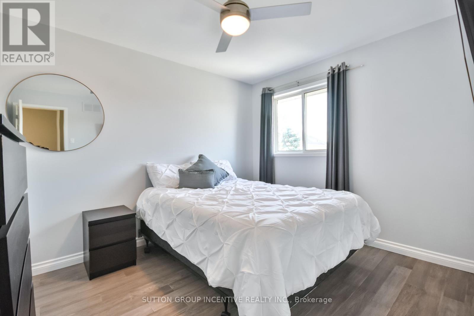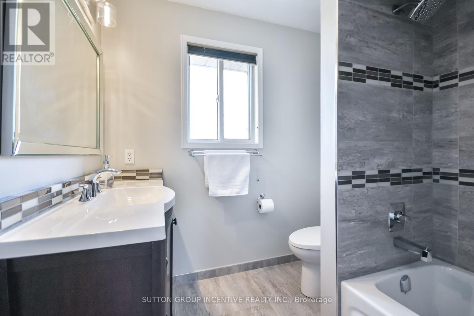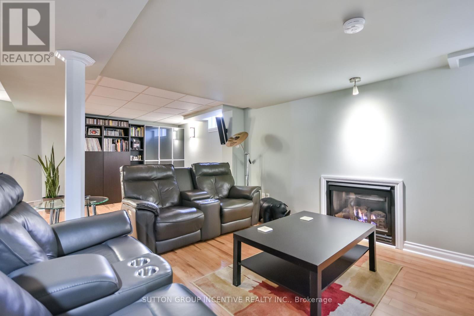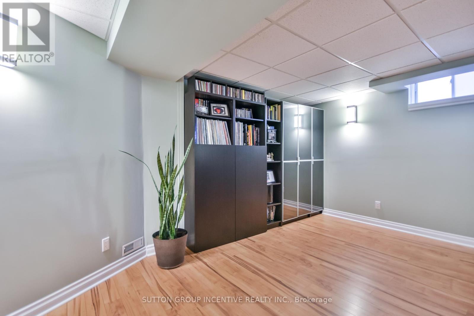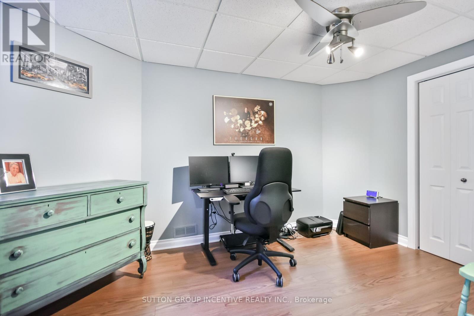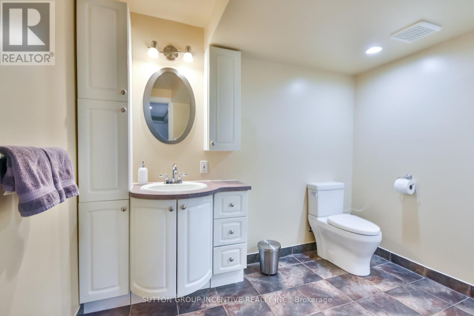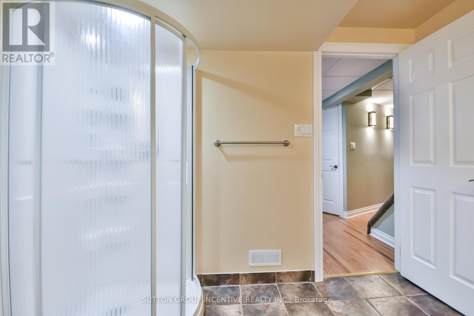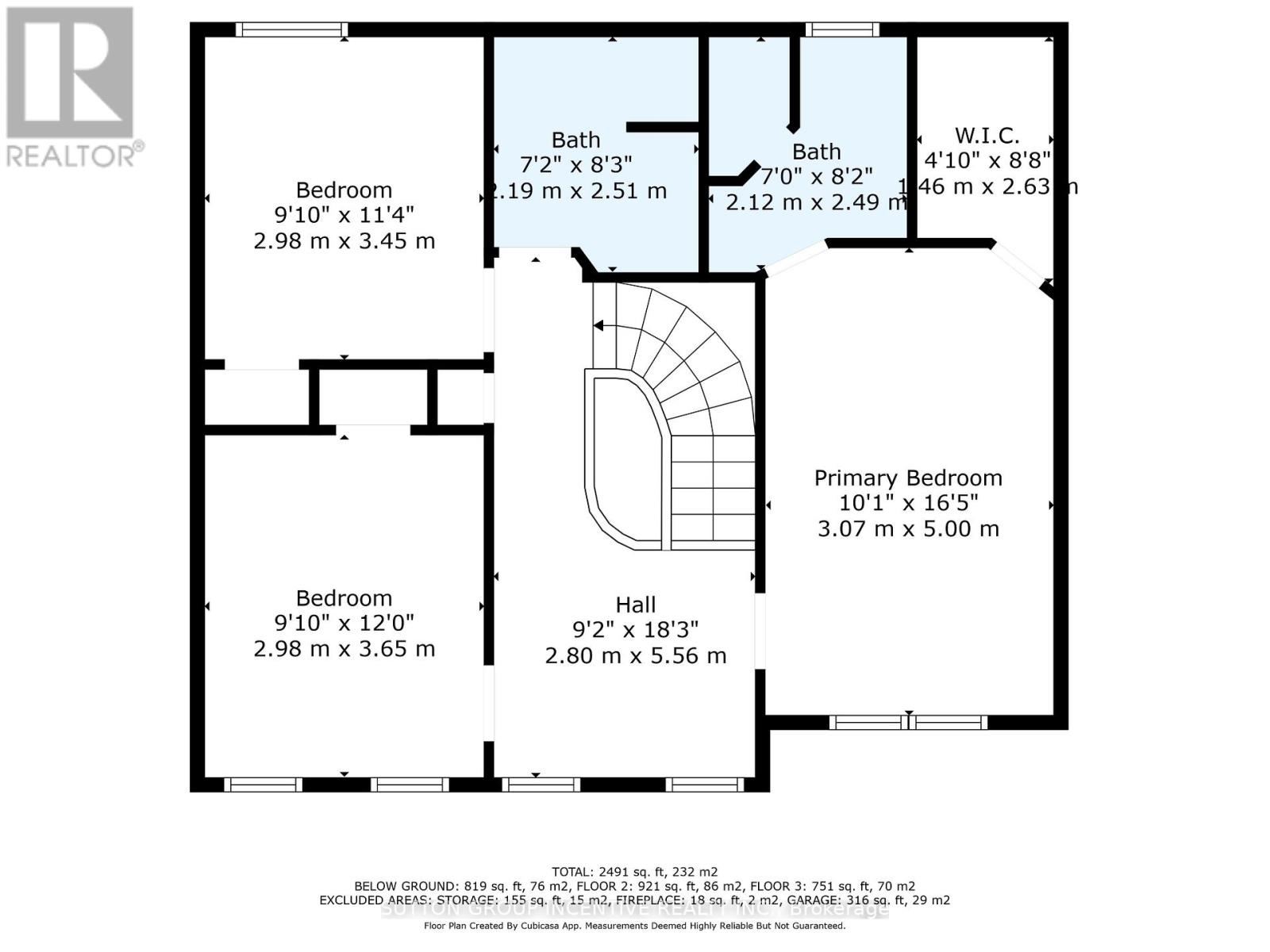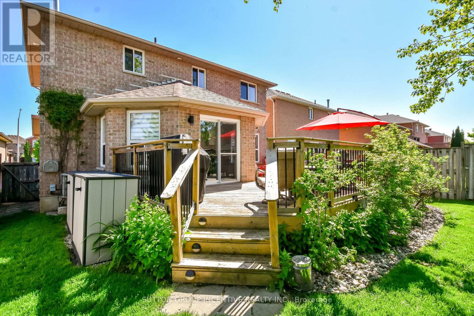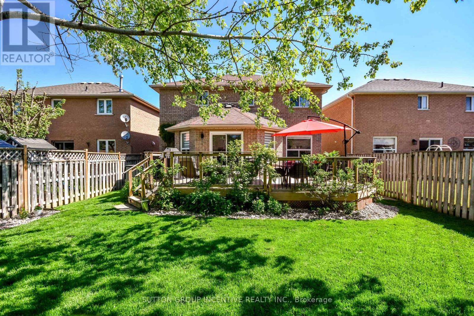53 Taylor Drive Barrie, Ontario L4N 8K6
4 Bedroom
4 Bathroom
1,500 - 2,000 ft2
Fireplace
Central Air Conditioning
Forced Air
$939,900
Location! Location! Location! Immaculate and impeccable, extremely well maintained and upgraded with newer flooring, renovated kitchen with high end appliances, quality window coverings (some w remote control), brand new front exterior door and garage door, second floor bathrooms renovated, basement has huge rec room with 2nd fireplace, 4th bedroom, spacious 3 piece bathroom. Absolutely nothing to do but move in! (id:50886)
Property Details
| MLS® Number | S12176747 |
| Property Type | Single Family |
| Community Name | Bayshore |
| Equipment Type | Water Heater |
| Parking Space Total | 4 |
| Rental Equipment Type | Water Heater |
Building
| Bathroom Total | 4 |
| Bedrooms Above Ground | 3 |
| Bedrooms Below Ground | 1 |
| Bedrooms Total | 4 |
| Amenities | Fireplace(s) |
| Appliances | Window Coverings |
| Basement Development | Finished |
| Basement Type | Full (finished) |
| Construction Style Attachment | Detached |
| Cooling Type | Central Air Conditioning |
| Exterior Finish | Brick |
| Fireplace Present | Yes |
| Fireplace Total | 2 |
| Foundation Type | Concrete |
| Half Bath Total | 1 |
| Heating Fuel | Natural Gas |
| Heating Type | Forced Air |
| Stories Total | 2 |
| Size Interior | 1,500 - 2,000 Ft2 |
| Type | House |
| Utility Water | Municipal Water |
Parking
| Attached Garage | |
| Garage |
Land
| Acreage | No |
| Sewer | Sanitary Sewer |
| Size Depth | 118 Ft ,1 In |
| Size Frontage | 39 Ft ,8 In |
| Size Irregular | 39.7 X 118.1 Ft |
| Size Total Text | 39.7 X 118.1 Ft|under 1/2 Acre |
| Zoning Description | R3 |
Rooms
| Level | Type | Length | Width | Dimensions |
|---|---|---|---|---|
| Second Level | Bathroom | Measurements not available | ||
| Second Level | Primary Bedroom | 5 m | 3.07 m | 5 m x 3.07 m |
| Second Level | Bedroom 2 | 3.65 m | 2.98 m | 3.65 m x 2.98 m |
| Second Level | Bedroom 3 | 3.45 m | 2.98 m | 3.45 m x 2.98 m |
| Second Level | Bathroom | Measurements not available | ||
| Basement | Recreational, Games Room | 4.86 m | 4.74 m | 4.86 m x 4.74 m |
| Basement | Bedroom 4 | 4.32 m | 3.56 m | 4.32 m x 3.56 m |
| Basement | Cold Room | 4.03 m | 1.86 m | 4.03 m x 1.86 m |
| Basement | Utility Room | 4.55 m | 4.41 m | 4.55 m x 4.41 m |
| Basement | Foyer | 7.39 m | 3.62 m | 7.39 m x 3.62 m |
| Basement | Other | 2.99 m | 1.58 m | 2.99 m x 1.58 m |
| Basement | Other | 2.47 m | 1.76 m | 2.47 m x 1.76 m |
| Main Level | Living Room | 4.7 m | 3.09 m | 4.7 m x 3.09 m |
| Main Level | Family Room | 4.35 m | 3.02 m | 4.35 m x 3.02 m |
| Main Level | Kitchen | 5.53 m | 5.04 m | 5.53 m x 5.04 m |
| Main Level | Dining Room | 3.08 m | 2.99 m | 3.08 m x 2.99 m |
| Main Level | Laundry Room | 2.42 m | 2.17 m | 2.42 m x 2.17 m |
https://www.realtor.ca/real-estate/28374319/53-taylor-drive-barrie-bayshore-bayshore
Contact Us
Contact us for more information
Mimi Lee
Salesperson
(705) 739-1330
Sutton Group Incentive Realty Inc.
1000 Innisfil Beach Road
Innisfil, Ontario L9S 2B5
1000 Innisfil Beach Road
Innisfil, Ontario L9S 2B5
(705) 739-1300
(705) 739-1330
HTTP://www.suttonincentive.com

