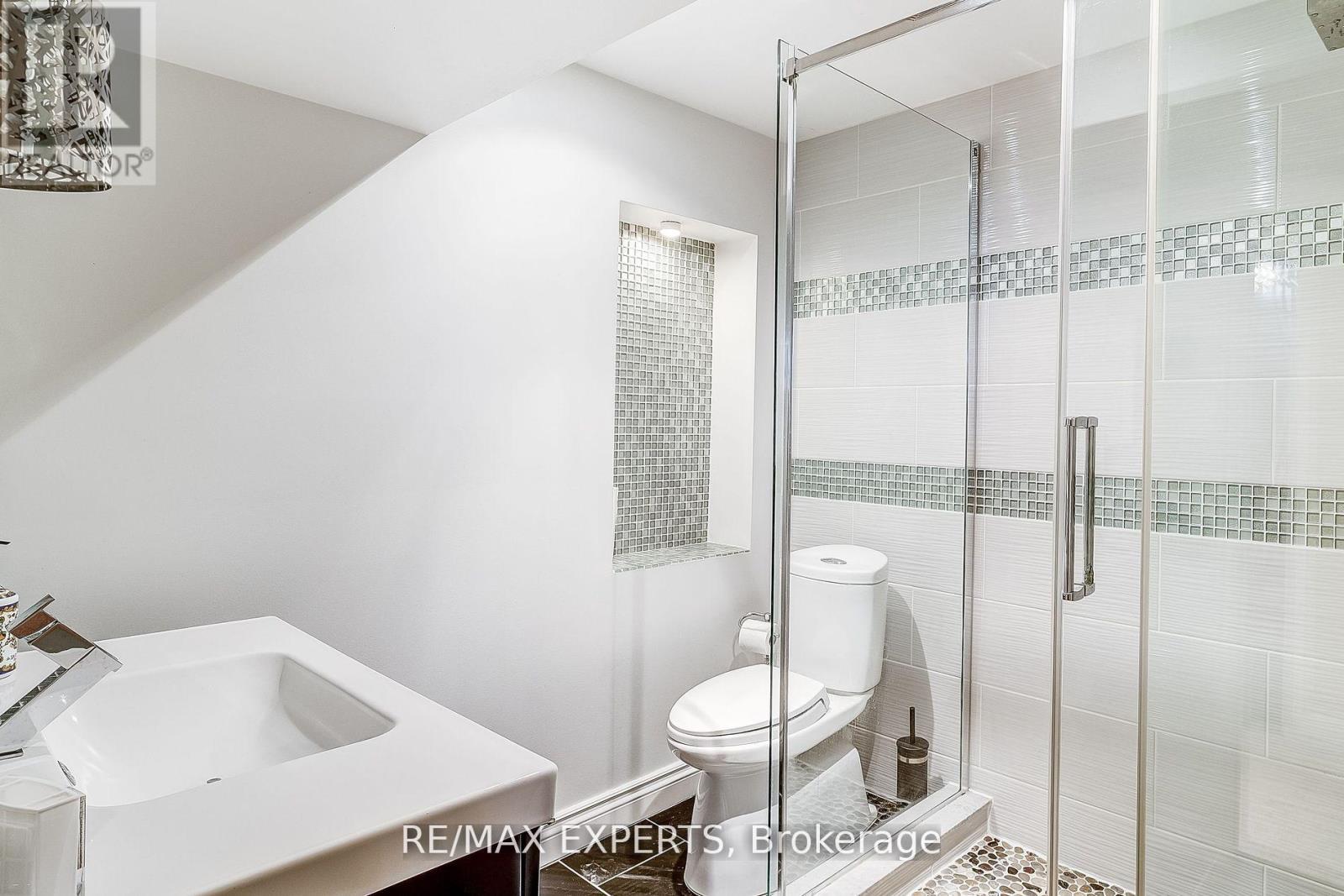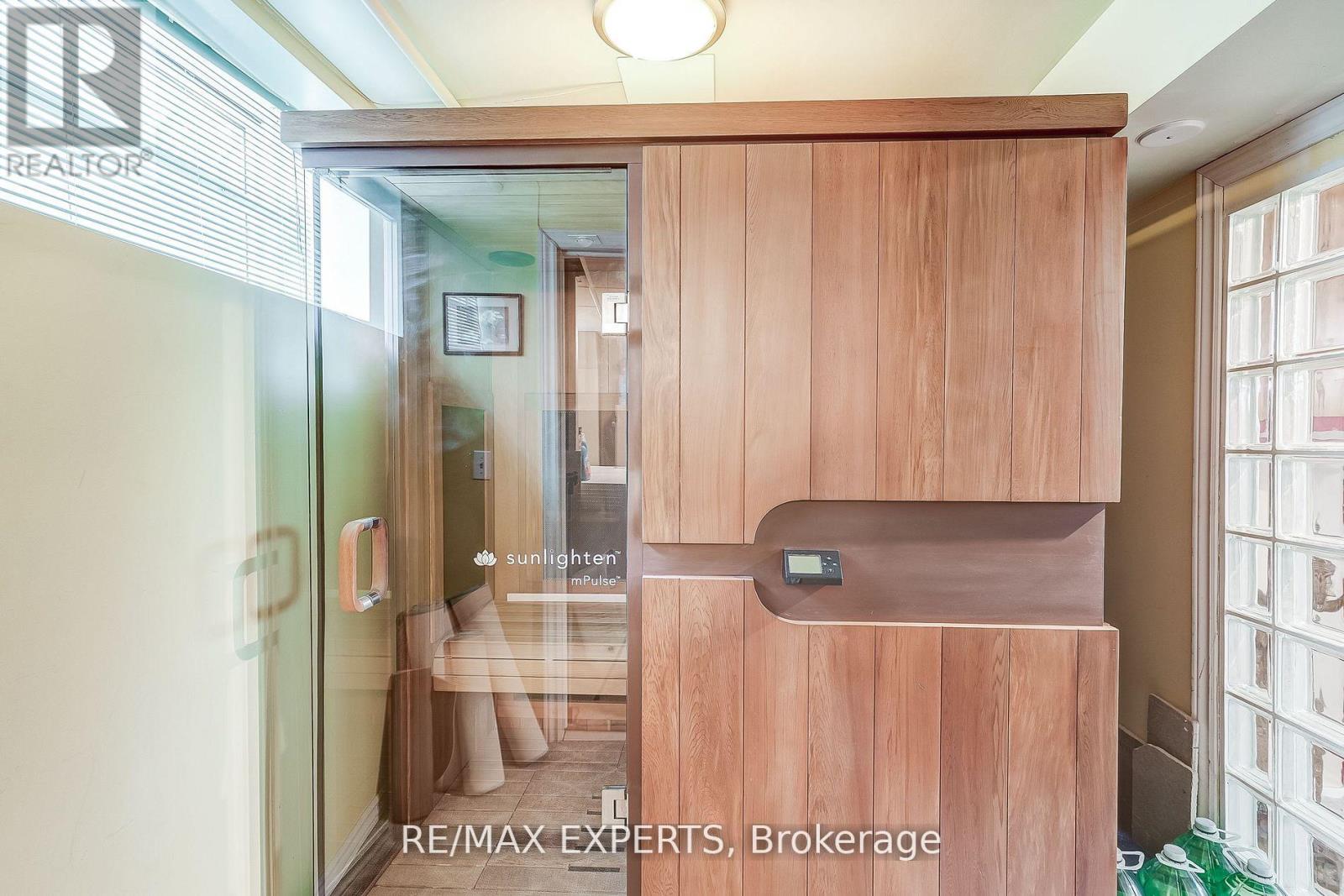53 Tottenham Road Toronto, Ontario M3C 2J5
$1,827,999
Nestled in the highly sought-after Don Mills neighborhood, this beautifully maintained 3-bedroom bungalow offers the perfect blend of modern comfort and natural tranquility. Backing onto a stunning ravine, the property provides peaceful, tree-lined views and unparalleled privacy, making it a rare gem in the heart of the city. Step inside to discover a bright, open-concept living and dining area, featuring large windows that flood the space with natural light. The updated kitchen boasts modern appliances, ample storage, and a functional layout that makes meal preparation a breeze. The spacious primary bedroom offers a relaxing retreat, while the two additional bedrooms are perfect for family, guests, or a home office. The home also features a finished basement with a sauna, and two updated bathrooms, ensuring comfort and convenience for all. Outside, the backyard is a nature lover's dream. Enjoy your morning coffee on the deck while overlooking the lush ravine and your luxurious hot tub, or entertain guests in a private, natural setting that feels miles away from city life. With easy access to parks, schools, shopping at CF Shops at Don Mills, and major highways, this bungalow combines the best of both worlds: city convenience and the serenity of nature. Enjoy this home as is or build your dream home on this extra wide pie shaped lot! **** EXTRAS **** all existing appliances, existing window coverings, hot tub (id:50886)
Property Details
| MLS® Number | C10409617 |
| Property Type | Single Family |
| Community Name | Banbury-Don Mills |
| AmenitiesNearBy | Park, Place Of Worship, Public Transit, Schools |
| Features | Ravine, Backs On Greenbelt, Flat Site, Dry, Sauna |
| ParkingSpaceTotal | 5 |
| Structure | Deck, Patio(s), Shed |
Building
| BathroomTotal | 2 |
| BedroomsAboveGround | 3 |
| BedroomsBelowGround | 2 |
| BedroomsTotal | 5 |
| Amenities | Fireplace(s) |
| Appliances | Hot Tub, Central Vacuum, Water Heater |
| ArchitecturalStyle | Bungalow |
| BasementDevelopment | Finished |
| BasementType | N/a (finished) |
| ConstructionStyleAttachment | Detached |
| ConstructionStyleOther | Seasonal |
| CoolingType | Central Air Conditioning |
| ExteriorFinish | Brick, Stucco |
| FireProtection | Alarm System, Monitored Alarm, Smoke Detectors |
| FireplacePresent | Yes |
| FireplaceTotal | 1 |
| FoundationType | Poured Concrete |
| HeatingFuel | Natural Gas |
| HeatingType | Forced Air |
| StoriesTotal | 1 |
| SizeInterior | 1999.983 - 2499.9795 Sqft |
| Type | House |
| UtilityWater | Municipal Water |
Parking
| Carport |
Land
| AccessType | Year-round Access |
| Acreage | No |
| FenceType | Fenced Yard |
| LandAmenities | Park, Place Of Worship, Public Transit, Schools |
| Sewer | Sanitary Sewer |
| SizeDepth | 145 Ft |
| SizeFrontage | 48 Ft |
| SizeIrregular | 48 X 145 Ft ; Pie Shaped (120 Ft Wide At Rear) |
| SizeTotalText | 48 X 145 Ft ; Pie Shaped (120 Ft Wide At Rear)|under 1/2 Acre |
| ZoningDescription | Residential |
Utilities
| Cable | Installed |
| Sewer | Installed |
Interested?
Contact us for more information
Luigi Dedominicis
Salesperson
277 Cityview Blvd Unit: 16
Vaughan, Ontario L4H 5A4





































































