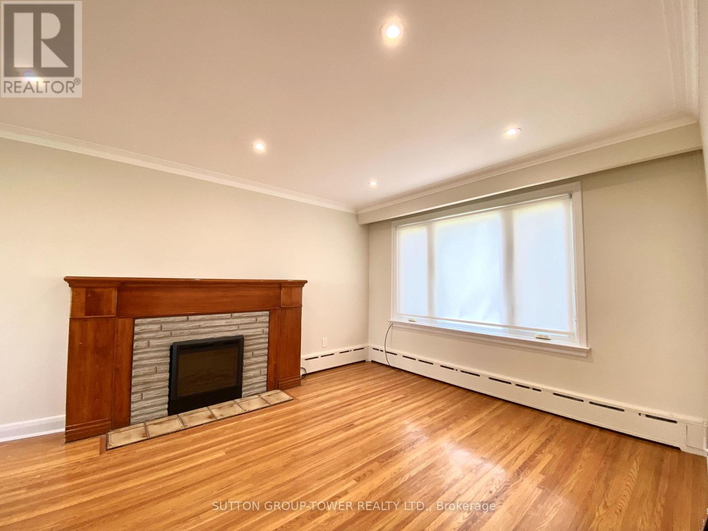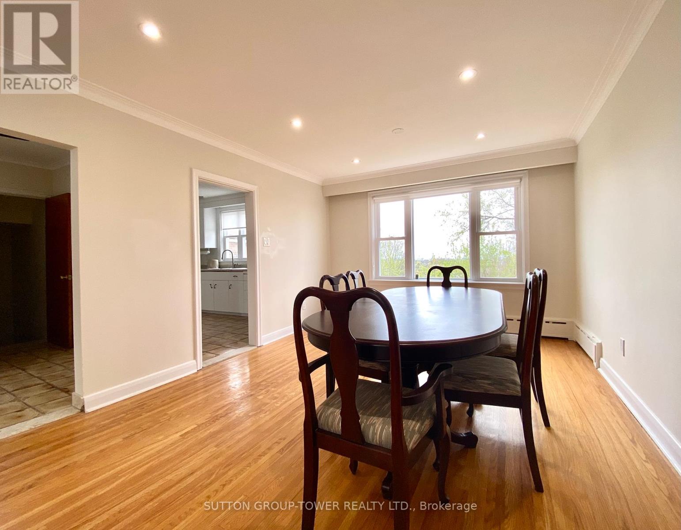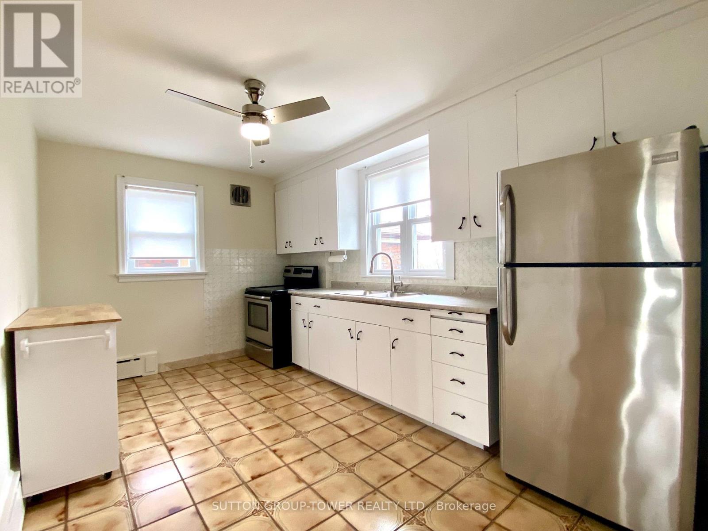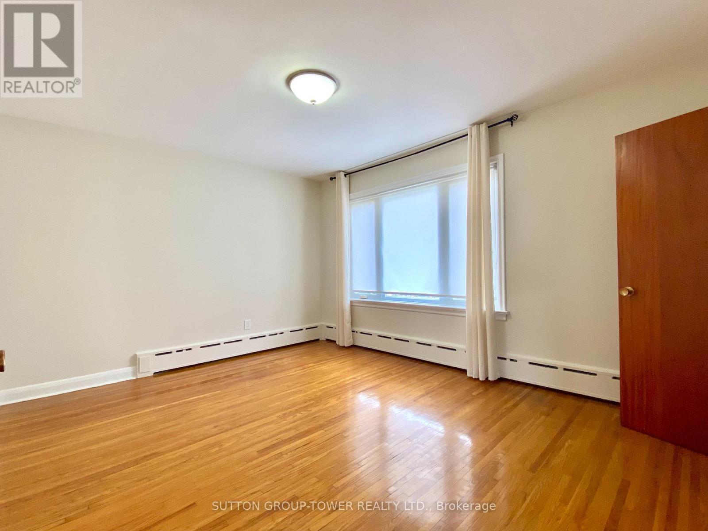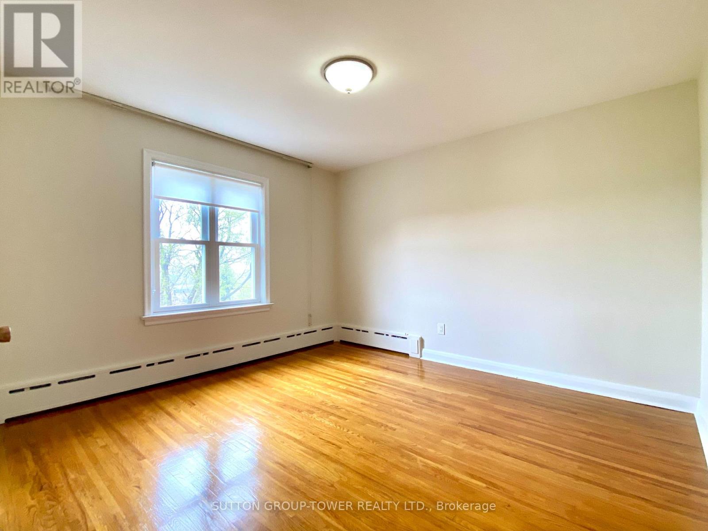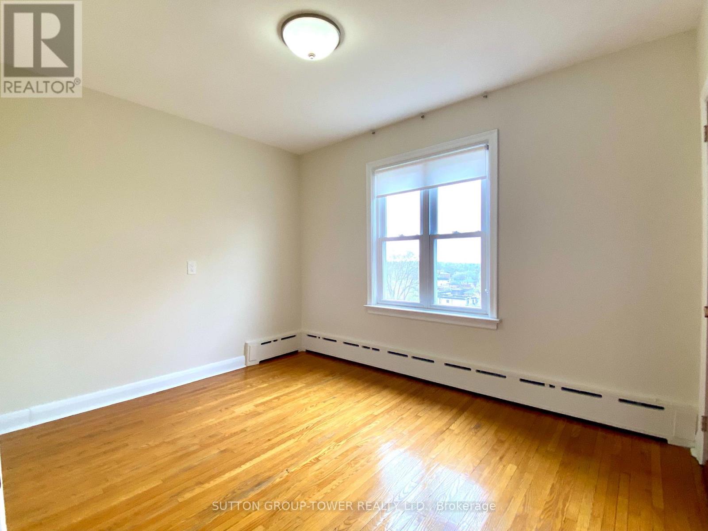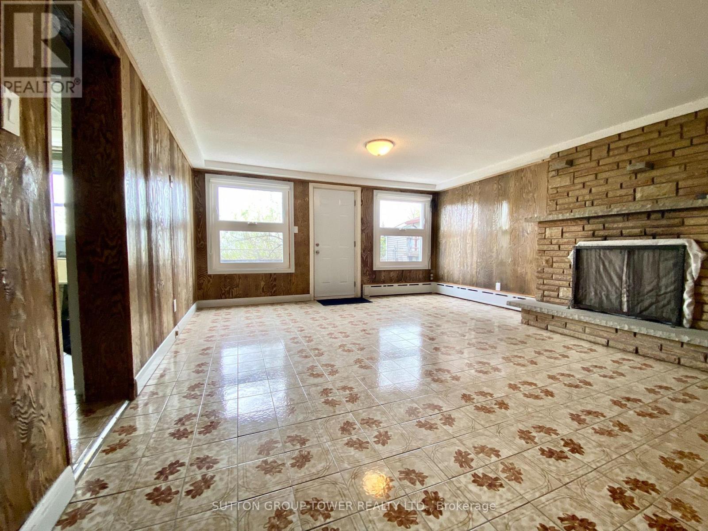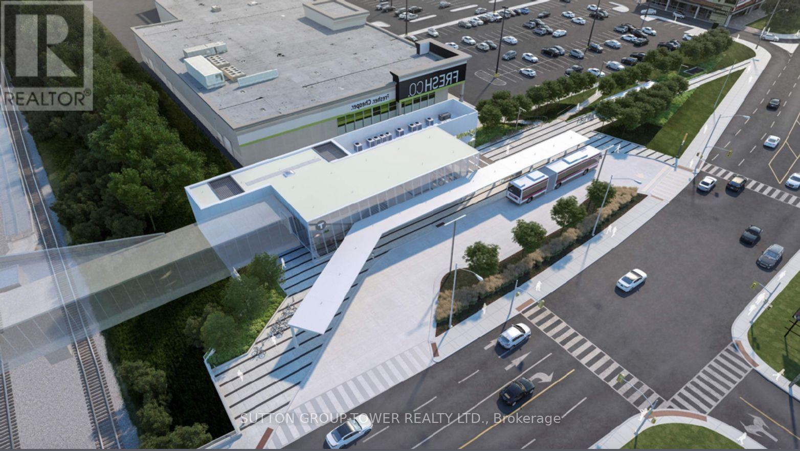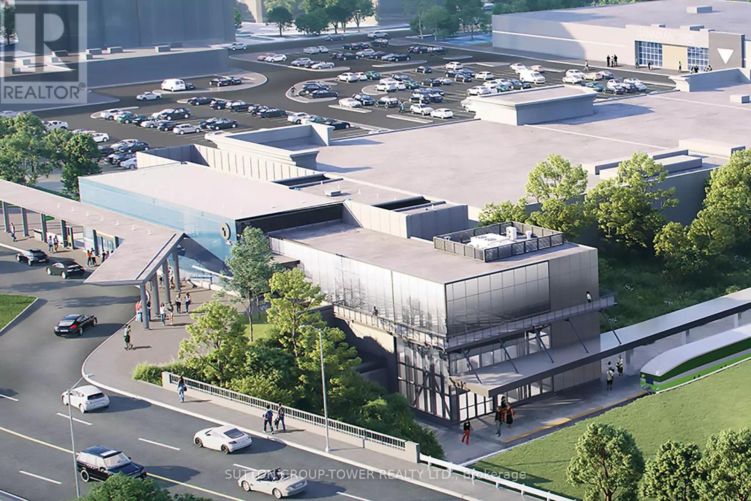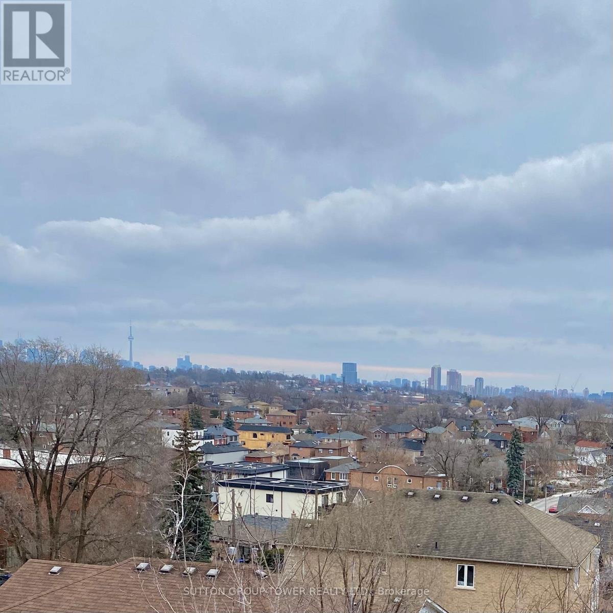53 Venn Crescent Toronto, Ontario M6M 1S5
5 Bedroom
2 Bathroom
1,500 - 2,000 ft2
Fireplace
Window Air Conditioner
Radiant Heat
$4,200 Monthly
Stunning Hilltop Home With City Views! Discover This Spacious , Well-Maintained House In The Heart Of Eglinton West. Enjoy 3 Large Bedrooms, Plus Extra Rooms On The Main Floor And Basement Perfect For Work Or Relaxation. Bask In Bright Living, Dining, And Kitchen Spaces, A Large Basement With Walk-Out To A Private Yard, And Parking For 5 With A Double Garage And 3 Driveway Spots. Lawn Maintenance Included; Tenant Pays Utilities. Steps To The New Caledonia LRT, Highways, Shopping, And TTC.Lease This Charming Retreat Today! (id:50886)
Property Details
| MLS® Number | W12172612 |
| Property Type | Single Family |
| Community Name | Keelesdale-Eglinton West |
| Features | Carpet Free, Guest Suite |
| Parking Space Total | 5 |
| View Type | City View |
Building
| Bathroom Total | 2 |
| Bedrooms Above Ground | 4 |
| Bedrooms Below Ground | 1 |
| Bedrooms Total | 5 |
| Amenities | Fireplace(s) |
| Basement Development | Finished |
| Basement Features | Walk Out |
| Basement Type | Full (finished) |
| Construction Style Attachment | Detached |
| Cooling Type | Window Air Conditioner |
| Exterior Finish | Brick |
| Fireplace Present | Yes |
| Flooring Type | Hardwood |
| Foundation Type | Block |
| Heating Fuel | Natural Gas |
| Heating Type | Radiant Heat |
| Stories Total | 2 |
| Size Interior | 1,500 - 2,000 Ft2 |
| Type | House |
| Utility Water | Municipal Water |
Parking
| Detached Garage | |
| Garage |
Land
| Acreage | No |
| Sewer | Sanitary Sewer |
Rooms
| Level | Type | Length | Width | Dimensions |
|---|---|---|---|---|
| Second Level | Bedroom | Measurements not available | ||
| Second Level | Bedroom | Measurements not available | ||
| Second Level | Bedroom | Measurements not available | ||
| Main Level | Living Room | Measurements not available | ||
| Main Level | Dining Room | Measurements not available | ||
| Main Level | Kitchen | Measurements not available | ||
| Main Level | Bedroom | Measurements not available |
Contact Us
Contact us for more information
Marco Nigro
Broker
Sutton Group-Tower Realty Ltd.
3220 Dufferin St, Unit 7a
Toronto, Ontario M6A 2T3
3220 Dufferin St, Unit 7a
Toronto, Ontario M6A 2T3
(416) 783-5000
(416) 783-6082
www.suttongrouptower.com/



