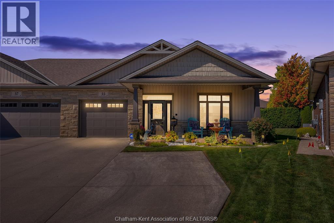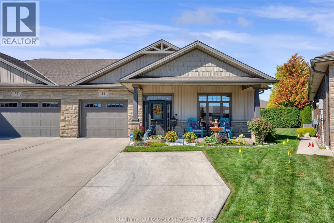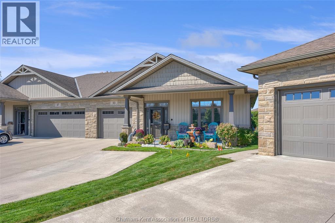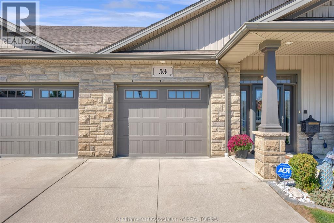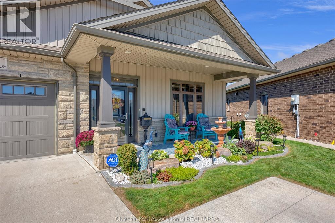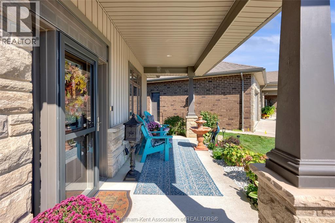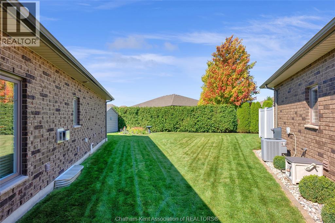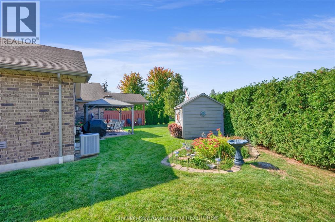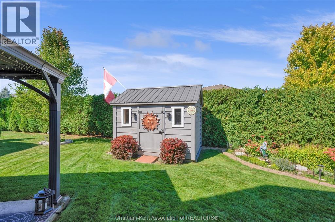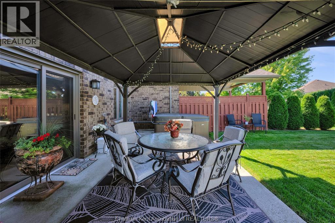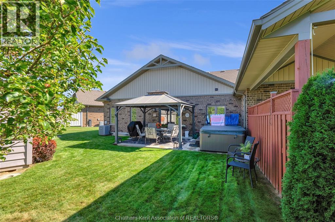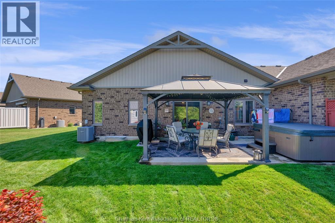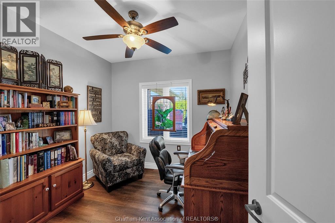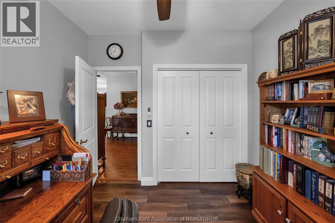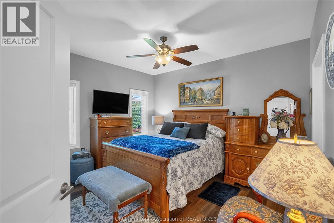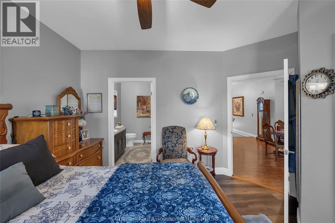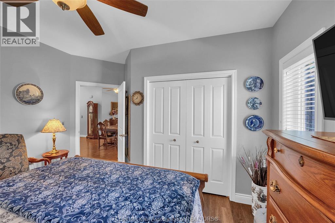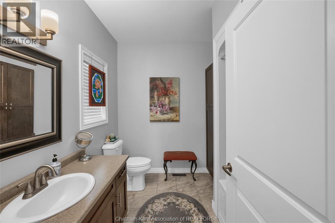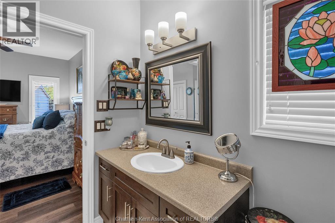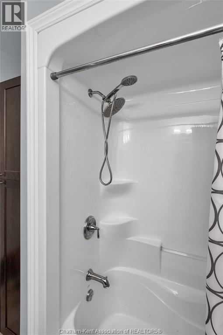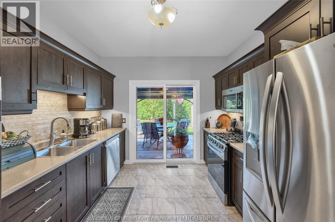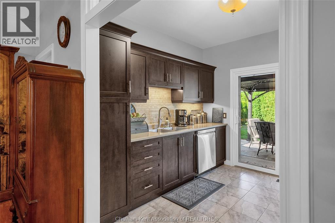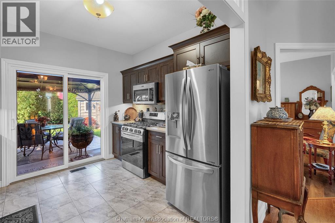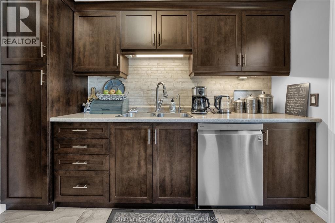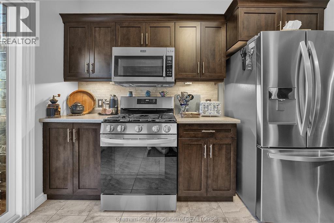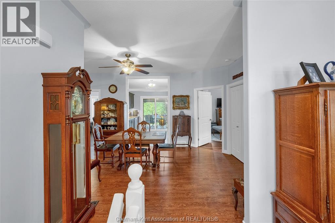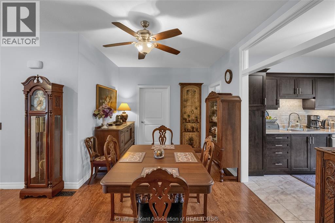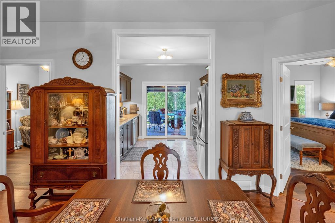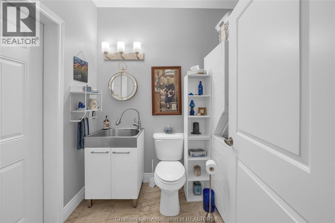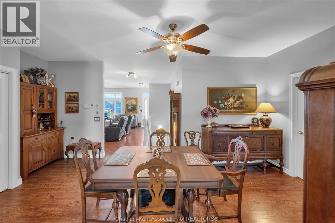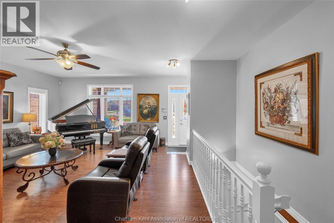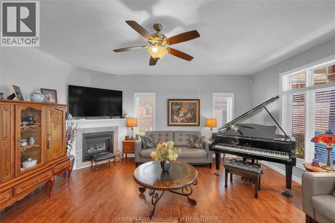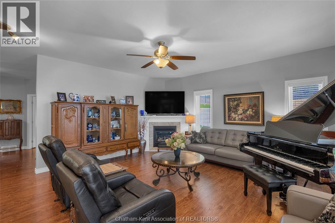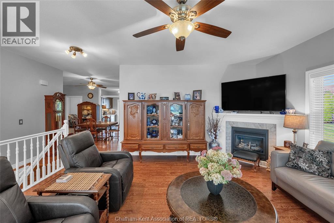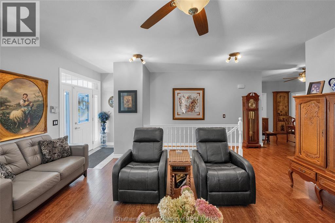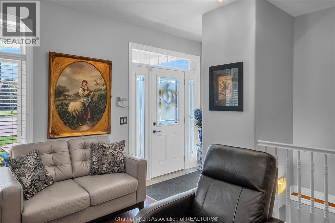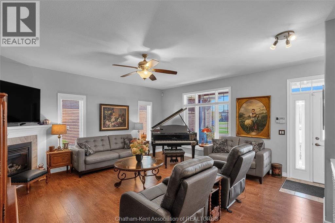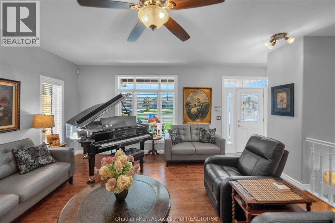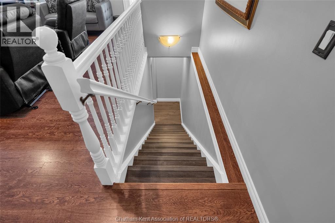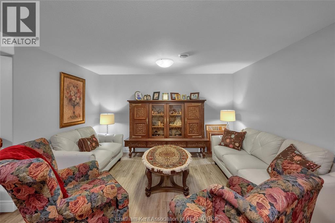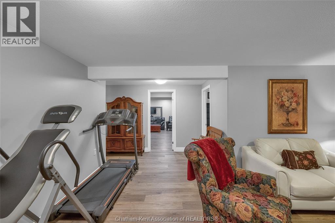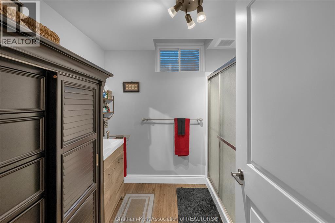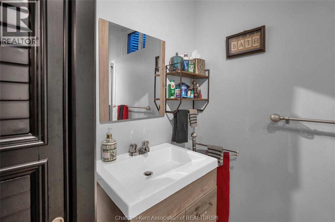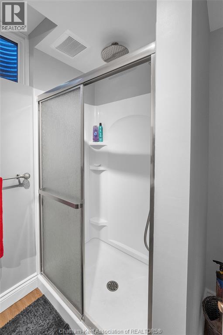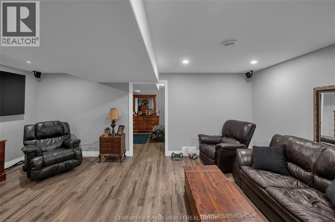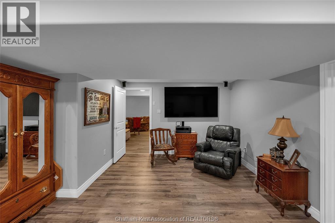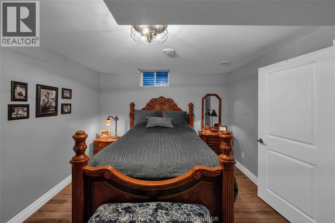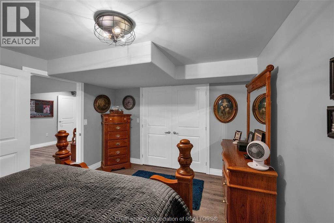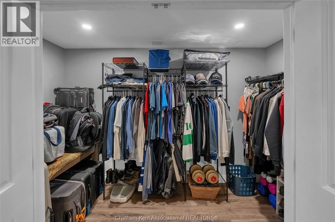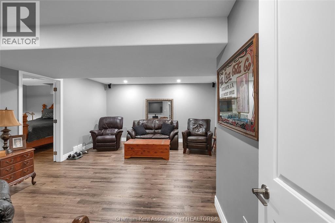53 Veranda Court Chatham, Ontario N7L 0B4
$609,900
Welcome to 53 Veranda Court. This meticulously cared for Energy Star rated home is an end unit townhouse on a quiet street. This street is one of the premier townhouse streets in the City. This Michaud built home offers double concrete driveway, garage, covered front porch with grade entry into the home which makes it wheelchair accessible. The freshly painted home offers spacious living room with gas fireplace, kitchen has beautiful cabinetry, open to the dining room, large primary bedroom with 4 pc. ensuite bath plus a second bedroom on the main floor. The main bath has your laundry facilities. Downstairs has been renovated with a large rec room, huge walk-in closet, 3 pc. bath and large storage area. Escape to your private backyard through the garden doors and sit and enjoyed your lovely landscaped yard. The backyard features a gazebo, large garden shed and a large side yard. Don't delay book your appointment today to live in the must sought after area of Chatham. (id:50886)
Property Details
| MLS® Number | 25024785 |
| Property Type | Single Family |
| Features | Concrete Driveway |
Building
| Bathroom Total | 3 |
| Bedrooms Above Ground | 2 |
| Bedrooms Below Ground | 1 |
| Bedrooms Total | 3 |
| Appliances | Dishwasher, Dryer, Microwave Range Hood Combo, Refrigerator, Stove, Washer |
| Architectural Style | Bungalow |
| Constructed Date | 2010 |
| Construction Style Attachment | Attached |
| Cooling Type | Central Air Conditioning |
| Exterior Finish | Aluminum/vinyl, Brick, Stone |
| Fireplace Fuel | Gas |
| Fireplace Present | Yes |
| Fireplace Type | Direct Vent |
| Flooring Type | Ceramic/porcelain, Hardwood |
| Foundation Type | Concrete |
| Half Bath Total | 1 |
| Heating Fuel | Natural Gas |
| Heating Type | Forced Air, Furnace |
| Stories Total | 1 |
| Type | Row / Townhouse |
Parking
| Attached Garage | |
| Garage |
Land
| Acreage | No |
| Fence Type | Fence |
| Landscape Features | Landscaped |
| Size Irregular | 0 X Irreg. |
| Size Total Text | 0 X Irreg. |
| Zoning Description | Res. |
Rooms
| Level | Type | Length | Width | Dimensions |
|---|---|---|---|---|
| Lower Level | Other | 4 ft ,7 in | 12 ft | 4 ft ,7 in x 12 ft |
| Lower Level | Bedroom | 14 ft ,10 in | 11 ft ,4 in | 14 ft ,10 in x 11 ft ,4 in |
| Lower Level | Other | 19 ft ,6 in | 14 ft ,6 in | 19 ft ,6 in x 14 ft ,6 in |
| Lower Level | Family Room | 16 ft ,8 in | 19 ft ,6 in | 16 ft ,8 in x 19 ft ,6 in |
| Lower Level | 3pc Bathroom | 7 ft ,4 in | 8 ft ,6 in | 7 ft ,4 in x 8 ft ,6 in |
| Main Level | 4pc Ensuite Bath | 4 ft ,6 in | 6 ft | 4 ft ,6 in x 6 ft |
| Main Level | Laundry Room | 7 ft | 4 ft | 7 ft x 4 ft |
| Main Level | Kitchen | 10 ft ,4 in | 12 ft ,6 in | 10 ft ,4 in x 12 ft ,6 in |
| Main Level | Bedroom | 10 ft | 12 ft | 10 ft x 12 ft |
| Main Level | Dining Room | 8 ft | 14 ft | 8 ft x 14 ft |
| Main Level | 2pc Bathroom | Measurements not available | ||
| Main Level | Primary Bedroom | 13 ft | 15 ft | 13 ft x 15 ft |
| Main Level | Living Room/fireplace | 12 ft ,10 in | 16 ft | 12 ft ,10 in x 16 ft |
https://www.realtor.ca/real-estate/28929390/53-veranda-court-chatham
Contact Us
Contact us for more information
David Smith
Sales Person
smitherschathamkenthomes.com/
www.linkedin.com/in/david-smith-034444115?trk=hp-identity-name
425 Mcnaughton Ave W.
Chatham, Ontario N7L 4K4
(519) 354-5470
www.royallepagechathamkent.com/

