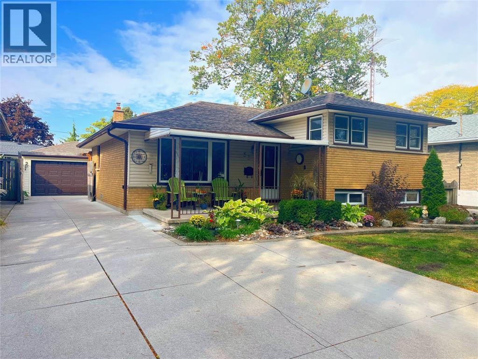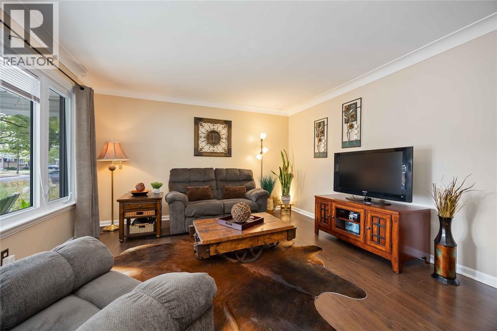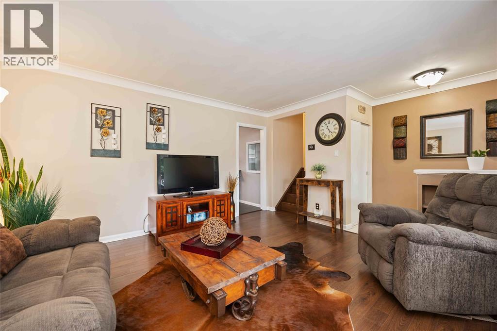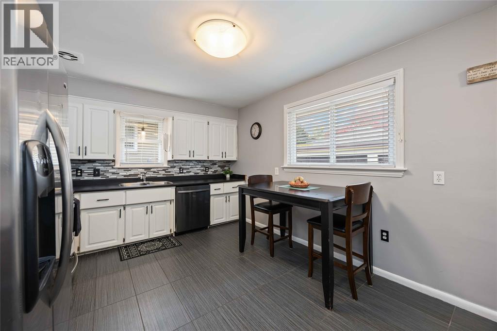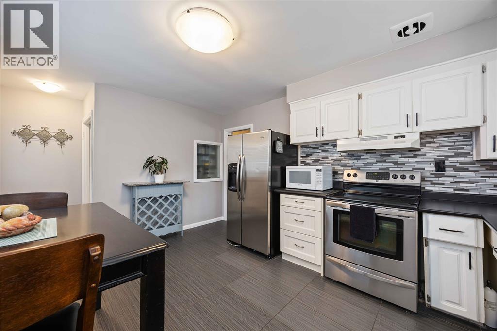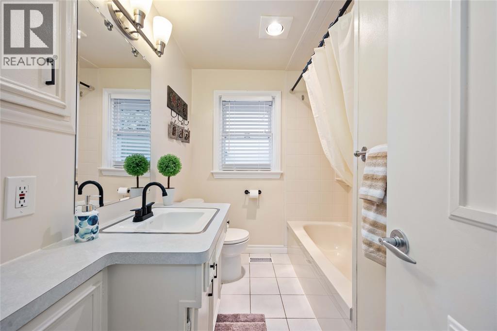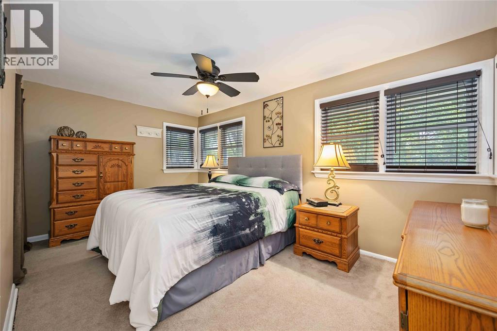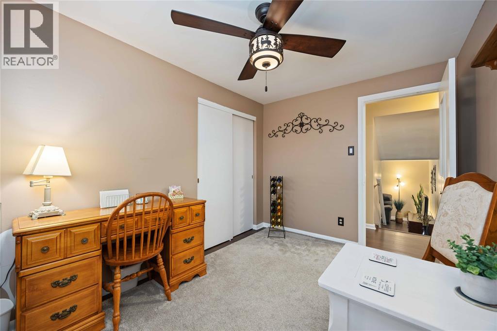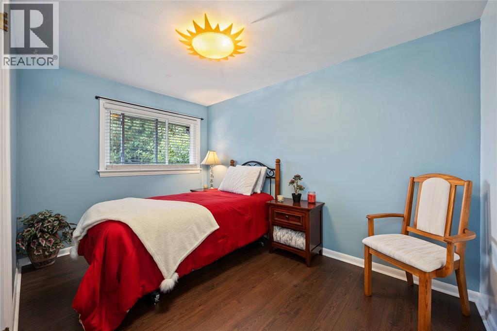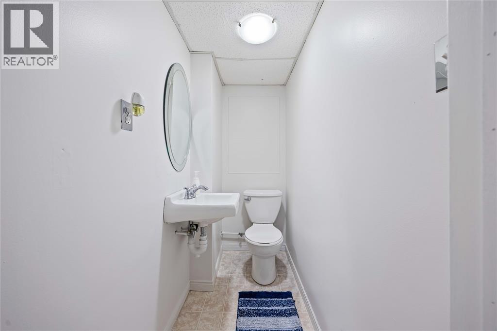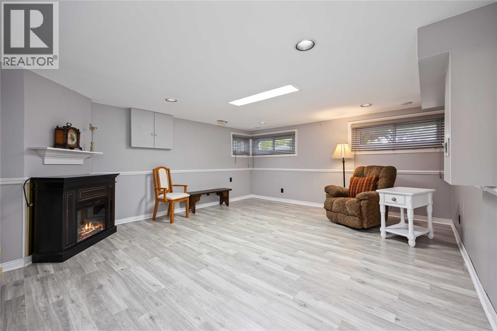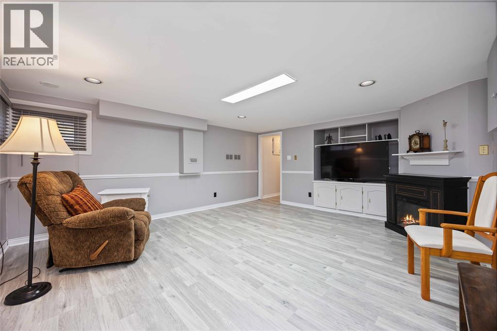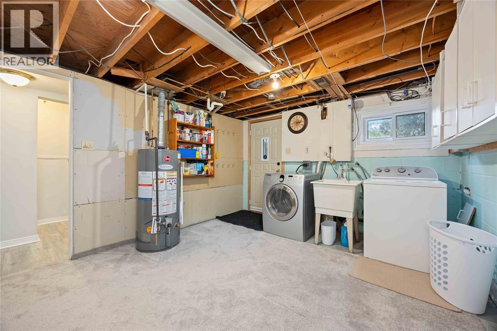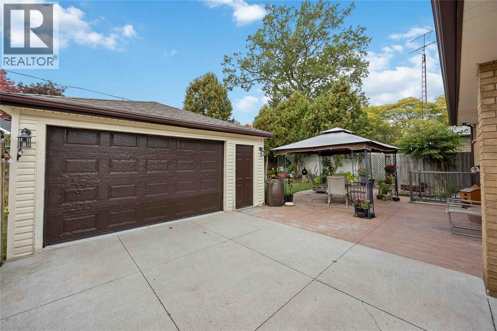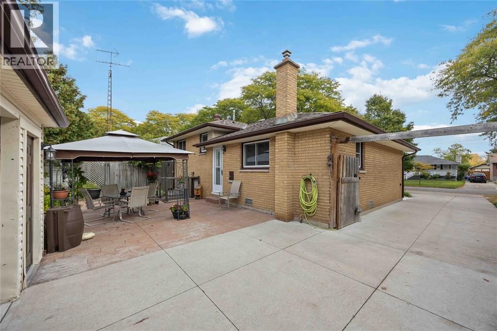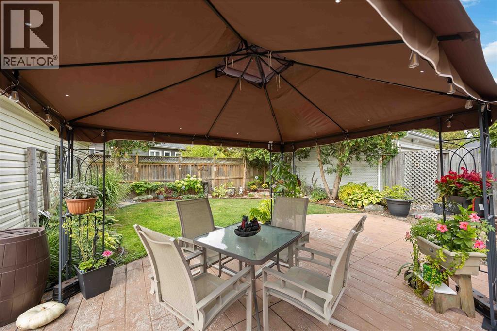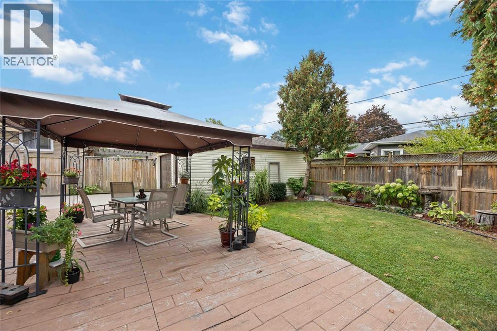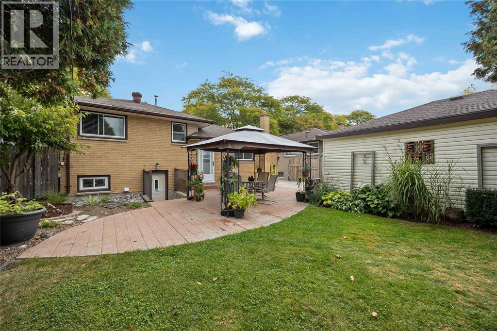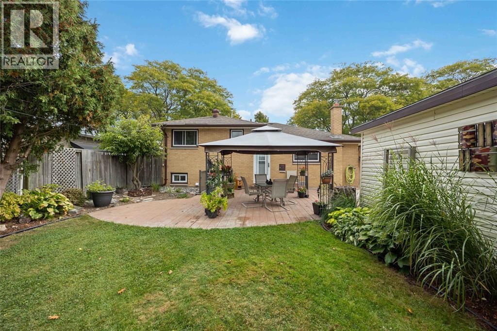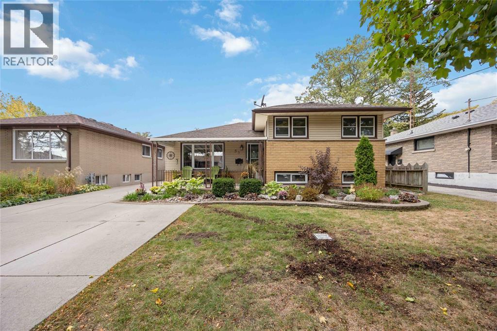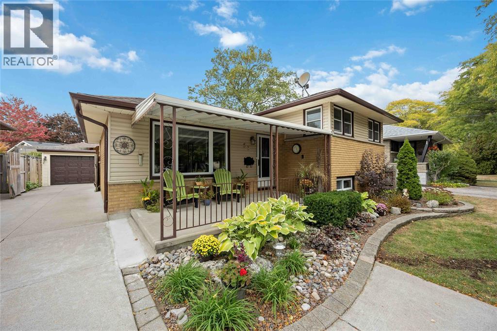53 Vimy Crescent Sarnia, Ontario N7S 1J7
$439,999
Welcome to this well-maintained three-level side split, perfectly nestled on a quiet, canopy-covered crescent. This inviting home features 3 comfortable bedrooms, a full bathroom, and a convenient half bath on the lower-level, offering both function and charm for family living. The spacious kitchen provides ample room for cooking and entertaining, while the main living area and lower-level rec room add a warm and welcoming atmosphere throughout. Step outside to enjoy the cozy covered front porch-a perfect spot for your morning coffee-or head to the large stamped concrete patio in the backyard, ideal for gatherings and outdoor dining. The property is beautifully landscaped, both front and back, enhancing its curb appeal and overall tranquility. A 1.5-car detached garage provides additional parking and storage convenience. If you’re looking for a move-in-ready home that blends comfort, charm, and a peaceful setting, this one is a must-see! (id:50886)
Property Details
| MLS® Number | 25026343 |
| Property Type | Single Family |
| Features | Double Width Or More Driveway, Concrete Driveway |
Building
| Bathroom Total | 2 |
| Bedrooms Above Ground | 3 |
| Bedrooms Total | 3 |
| Appliances | Dishwasher, Dryer, Microwave, Refrigerator, Stove, Washer |
| Architectural Style | 3 Level |
| Constructed Date | 1957 |
| Construction Style Split Level | Sidesplit |
| Cooling Type | Central Air Conditioning |
| Exterior Finish | Aluminum/vinyl, Brick |
| Flooring Type | Ceramic/porcelain, Laminate |
| Foundation Type | Block |
| Half Bath Total | 1 |
| Heating Fuel | Natural Gas |
| Heating Type | Forced Air, Furnace |
| Type | House |
Parking
| Detached Garage | |
| Garage |
Land
| Acreage | No |
| Fence Type | Fence |
| Landscape Features | Landscaped |
| Size Irregular | 50 X 100 / 0.115 Ac |
| Size Total Text | 50 X 100 / 0.115 Ac |
| Zoning Description | R1 |
Rooms
| Level | Type | Length | Width | Dimensions |
|---|---|---|---|---|
| Second Level | 4pc Bathroom | 8.4 x 6.4 | ||
| Second Level | Bedroom | 11.8 x 8.1 | ||
| Second Level | Bedroom | 11.5 x 8.2 | ||
| Second Level | Primary Bedroom | 15 x 9 | ||
| Lower Level | 2pc Bathroom | 6.6 x 3 | ||
| Lower Level | Recreation Room | 16.3 x 14.8 | ||
| Lower Level | Laundry Room | 13.5 x 11.4 | ||
| Main Level | Kitchen | 14.3 x 10.9 | ||
| Main Level | Living Room | 14.3 x 13 |
https://www.realtor.ca/real-estate/28997440/53-vimy-crescent-sarnia
Contact Us
Contact us for more information
Terry Zylstra
Sales Person
795 Exmouth Street
Sarnia, Ontario N7T 7B7
(416) 402-3809

