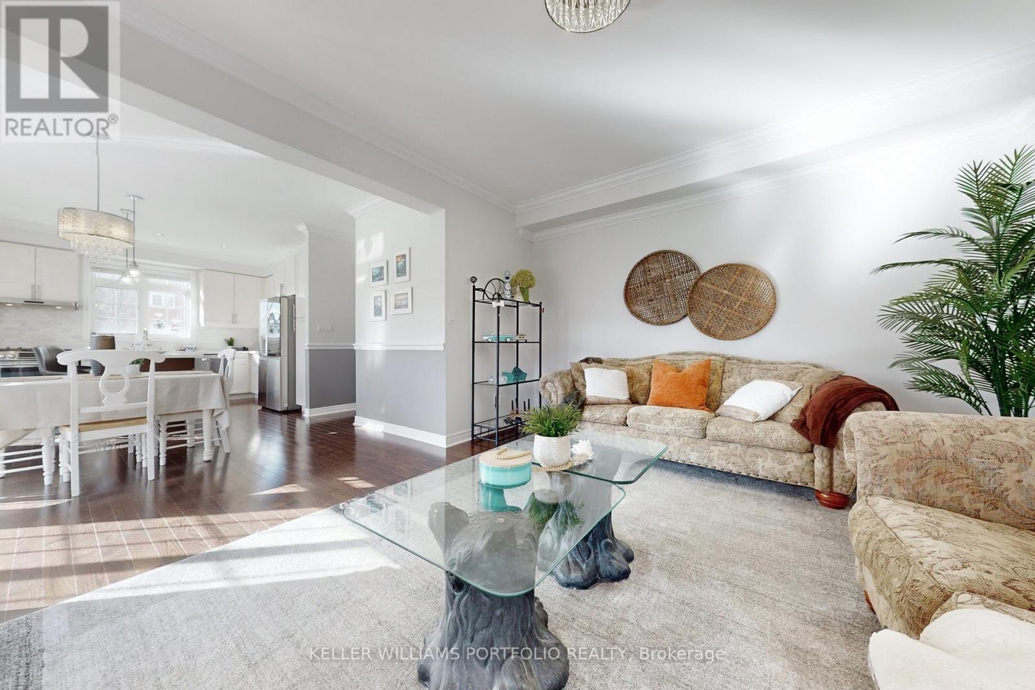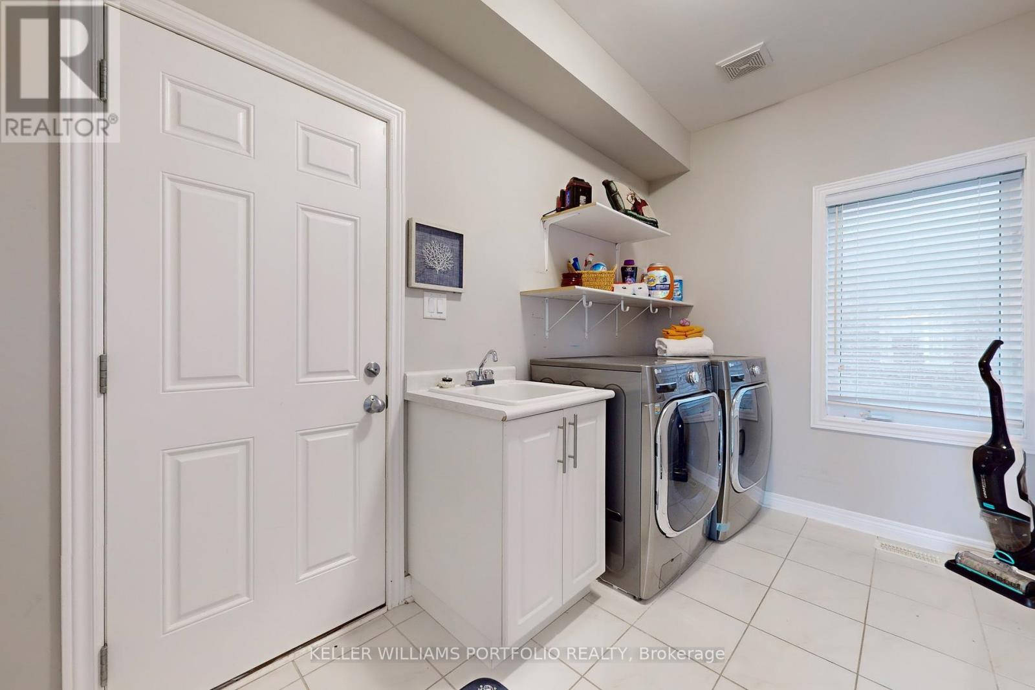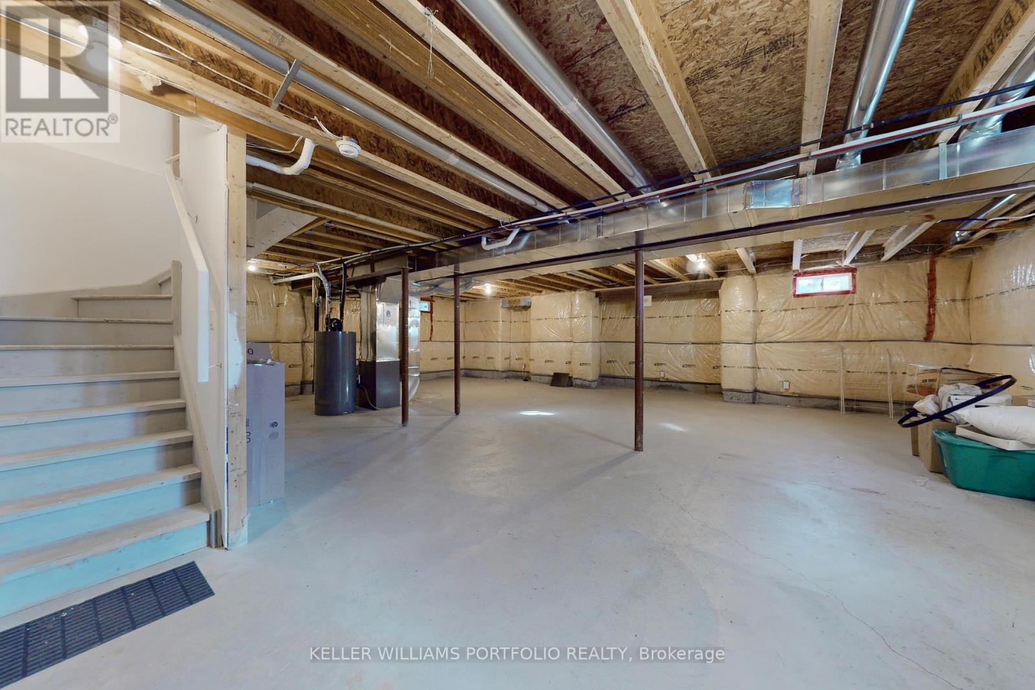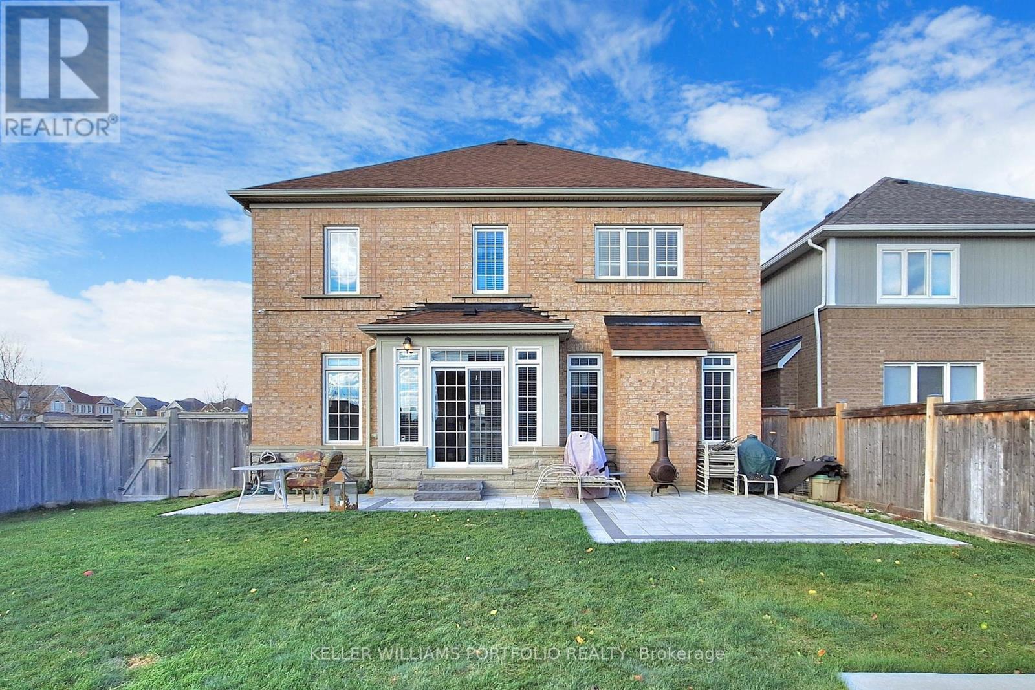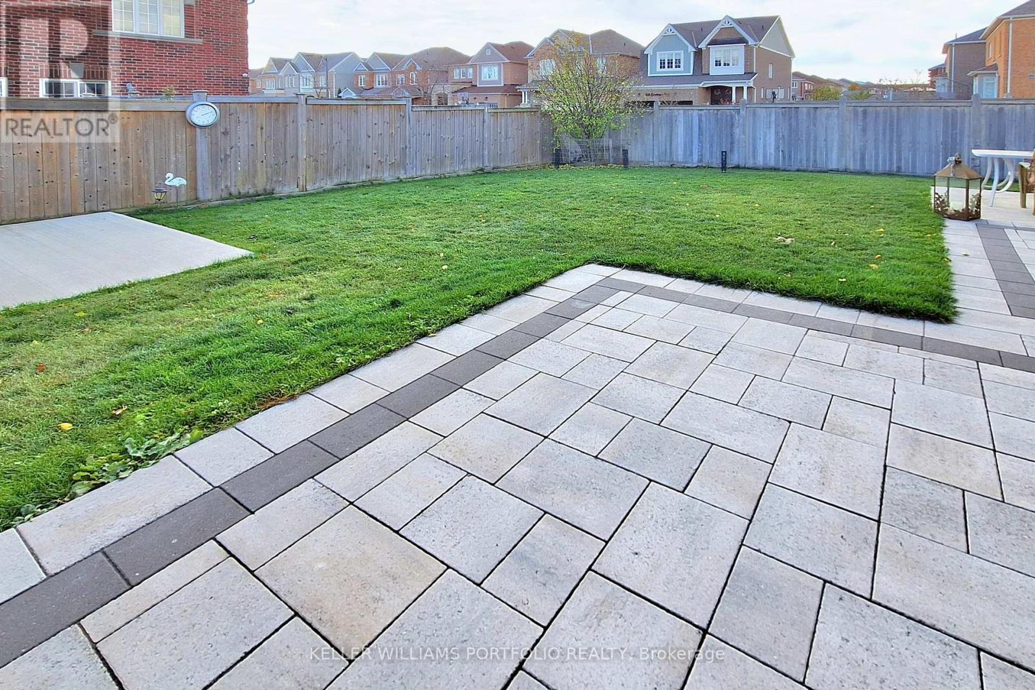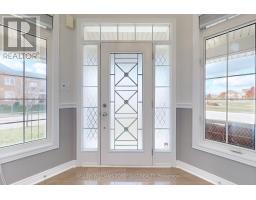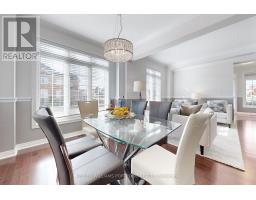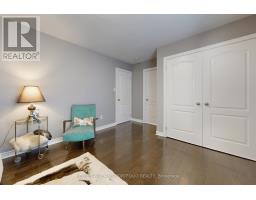53 Wandering Glider Trail Bradford West Gwillimbury, Ontario L3Z 2A5
$1,380,500
WELCOME HOME! This 2 Story Stone & Brick Home Combines Space, Style & Functionality for Modern Family Living. With More than 2800 SqFt of Carefully Designed Space, This Home Sits On a Generously Sized Lot that is Low Maintenance - No Sidewalks to Clear Here! The Upgraded Main Floor is a Showpiece with Crown Moulding, Chair Rail Accents & Hardwood Floors Throughout. The Kitchen Engages The Senses With a Marble Backsplash, Quartz Counters & an Inviting Eat-Up Island-Perfect for those ""Homework & Soup/Sandwich"" Afternoons After a Play Session in the Park Just Across the Street. A Gas Range & an LG Eco Friendly ""TAP IT WINDOW"" Refrigerator with a Double Ice Maker Add a Touch of Convenience and Sophistication. Upstairs the well-planned layout with 4 Spacious Bedrooms. The Primary Suite Overlooking the Backyard Includes a Luxurious 5 Piece Ensuite. A Second ""Primary"" with a private 4 pc Ensuite offers flexibility with multi generational living for family or guests. Down the Hall You Will Find the 2 Remaining Bedrooms With Large Closets Adjoined By A Jack & Jill Bathroom with additional privacy allowing 2 in at the same time! That's a Game Changer in the Mornings. The Finished 2 Floors Does Not Disappoint. The Unfinished Basement with Rough In for Washroom, provides the Opportunity to Customize the Additional Space to Suit Your Families Needs. Don't wait Large Lots with Large Family Oriented Home Right Across the Street From The Park Close to All Amenities and HWY, Why Wait to Make New Memories Here. MAKE IT HOME... **** EXTRAS **** Concrete pads built for your sheds, hot tubs..., plus updated stones making a great patio for dining, lounging outside. If that is not enough the size of the backyard is still large enough for a pool or to customize your landscaping. (id:50886)
Open House
This property has open houses!
1:00 pm
Ends at:4:00 pm
1:00 pm
Ends at:4:00 pm
Property Details
| MLS® Number | N10419051 |
| Property Type | Single Family |
| Community Name | Bradford |
| AmenitiesNearBy | Park, Public Transit, Schools |
| CommunityFeatures | Community Centre |
| ParkingSpaceTotal | 6 |
| Structure | Patio(s), Porch |
Building
| BathroomTotal | 4 |
| BedroomsAboveGround | 4 |
| BedroomsTotal | 4 |
| Amenities | Fireplace(s) |
| Appliances | Garage Door Opener Remote(s), Central Vacuum, Dishwasher, Dryer, Refrigerator, Stove, Washer, Window Coverings |
| BasementDevelopment | Unfinished |
| BasementType | N/a (unfinished) |
| ConstructionStyleAttachment | Detached |
| CoolingType | Central Air Conditioning, Air Exchanger |
| ExteriorFinish | Brick, Stone |
| FireplacePresent | Yes |
| FireplaceTotal | 1 |
| FlooringType | Hardwood, Tile |
| FoundationType | Concrete |
| HalfBathTotal | 1 |
| HeatingFuel | Natural Gas |
| HeatingType | Forced Air |
| StoriesTotal | 2 |
| SizeInterior | 2499.9795 - 2999.975 Sqft |
| Type | House |
| UtilityWater | Municipal Water |
Parking
| Attached Garage |
Land
| Acreage | No |
| FenceType | Fenced Yard |
| LandAmenities | Park, Public Transit, Schools |
| Sewer | Sanitary Sewer |
| SizeDepth | 115 Ft |
| SizeFrontage | 62 Ft |
| SizeIrregular | 62 X 115 Ft |
| SizeTotalText | 62 X 115 Ft|under 1/2 Acre |
Rooms
| Level | Type | Length | Width | Dimensions |
|---|---|---|---|---|
| Second Level | Primary Bedroom | 6.73 m | 3.96 m | 6.73 m x 3.96 m |
| Second Level | Bedroom 2 | 5.44 m | 3.61 m | 5.44 m x 3.61 m |
| Second Level | Bedroom 3 | 5.59 m | 4.93 m | 5.59 m x 4.93 m |
| Second Level | Bedroom 4 | 4.67 m | 3.38 m | 4.67 m x 3.38 m |
| Main Level | Living Room | 3.53 m | 3.2 m | 3.53 m x 3.2 m |
| Main Level | Dining Room | 2.64 m | 3.2 m | 2.64 m x 3.2 m |
| Main Level | Family Room | 4.95 m | 4.24 m | 4.95 m x 4.24 m |
| Main Level | Kitchen | 4.01 m | 3.28 m | 4.01 m x 3.28 m |
| Main Level | Eating Area | 4.34 m | 254 m | 4.34 m x 254 m |
| Main Level | Laundry Room | 3.35 m | 2.11 m | 3.35 m x 2.11 m |
Utilities
| Cable | Installed |
| Sewer | Installed |
Interested?
Contact us for more information
Melanie Knight
Salesperson
3284 Yonge Street #100
Toronto, Ontario M4N 3M7











