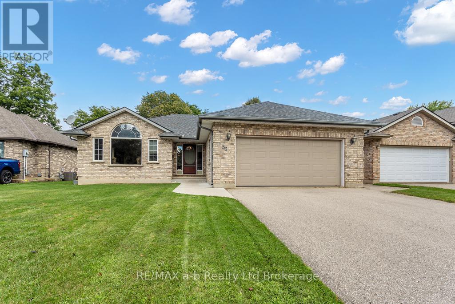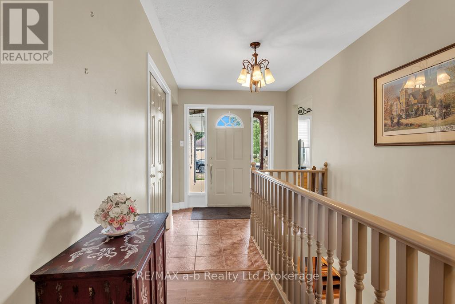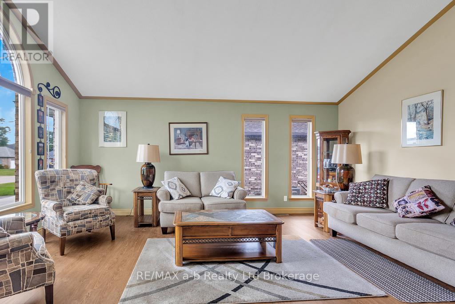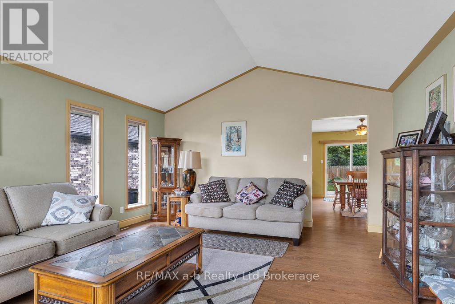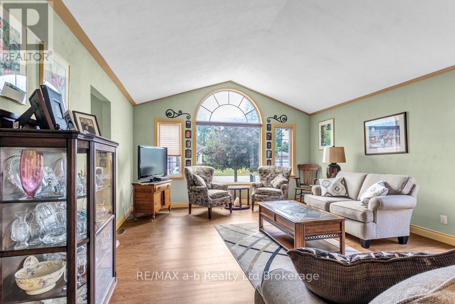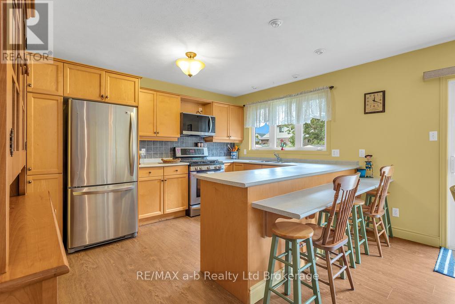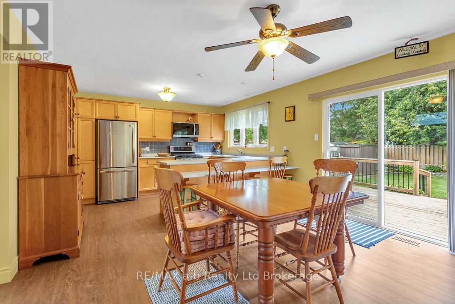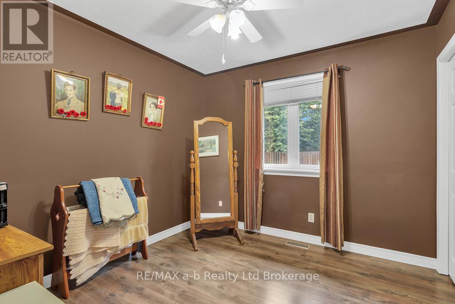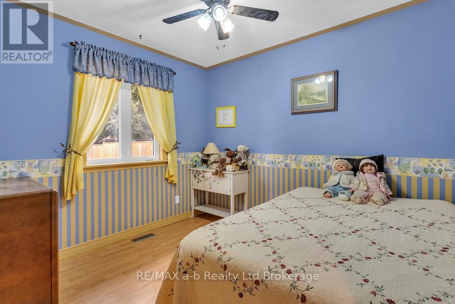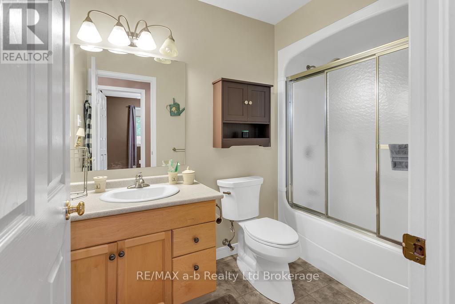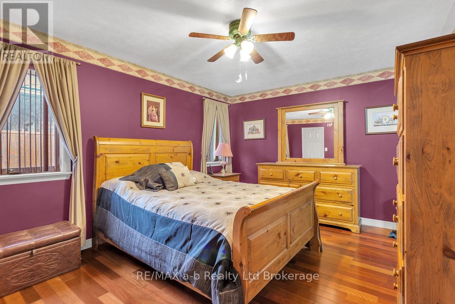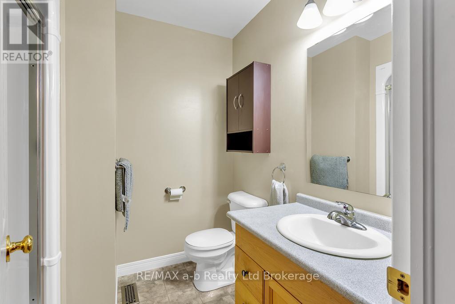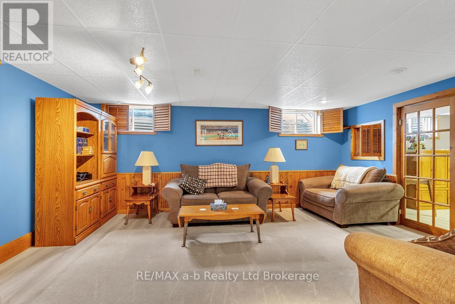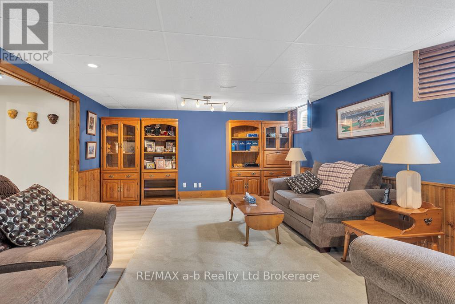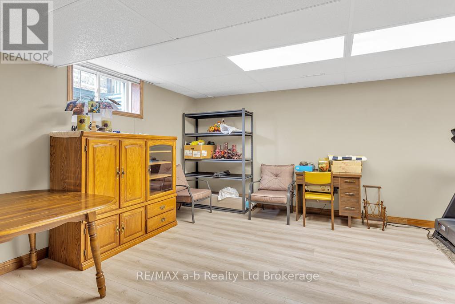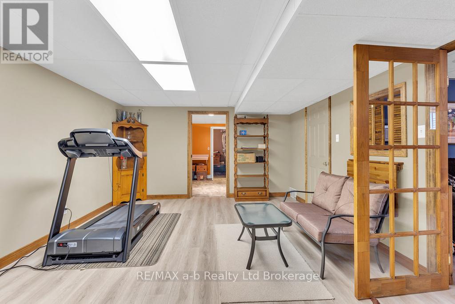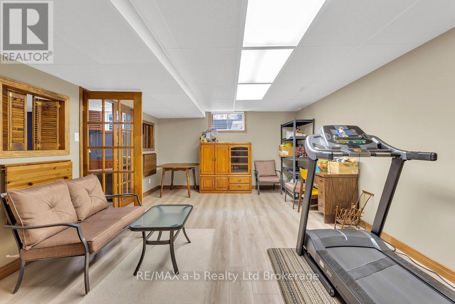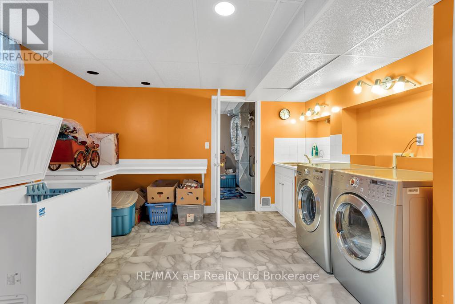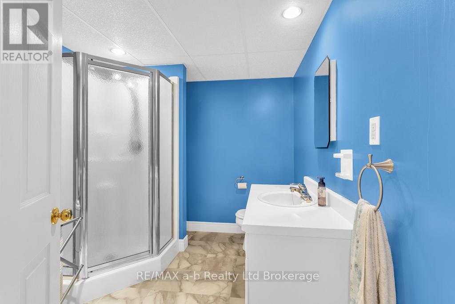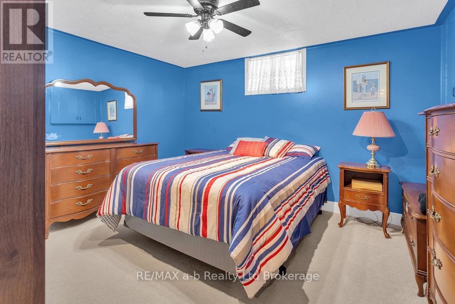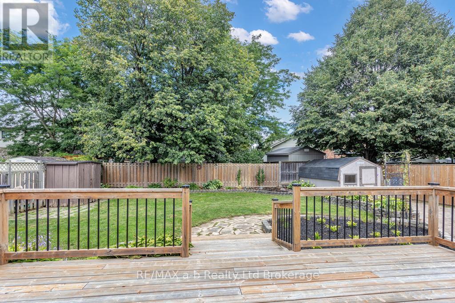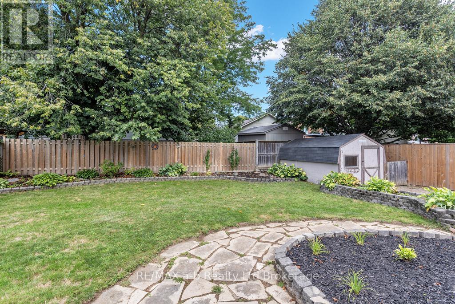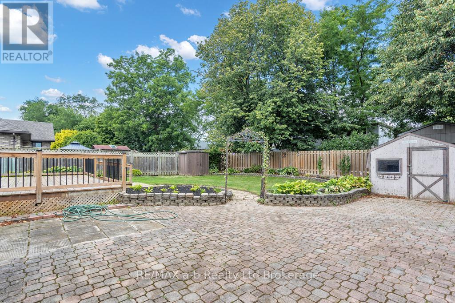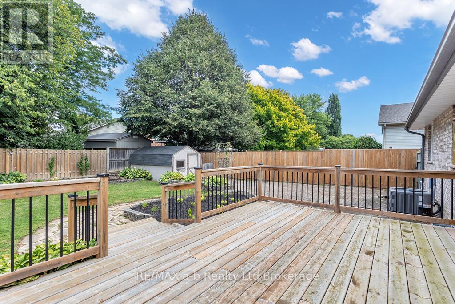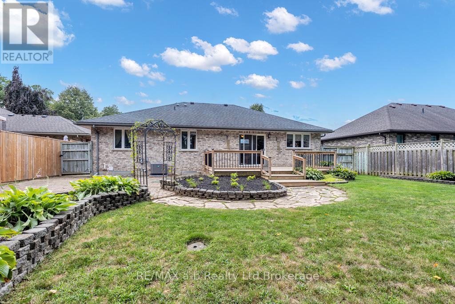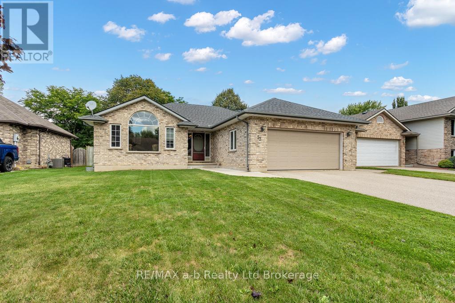53 Woodland Crescent Tillsonburg, Ontario N4G 4G6
$680,000
Beautiful Family Home in a Prime Location! Welcome to this quality-built Dalm home, perfectly situated in a highly desirable neighborhood. Brick bungalow with attached 2 car garage, featuring 3+1 bedrooms and 3 bathrooms, this property combines comfort, style, and functionality for modern living. Step inside to a spacious living room with soaring cathedral ceilings, creating an open and airy feel. The open-concept kitchen and dining area are ideal for family gatherings and entertaining, with patio doors leading to a fully fenced backyard. Enjoy a beautifully landscaped yard, complete with a 24 x 14 deck, interlocking brick patio, and two storage sheds perfect for outdoor living. The front yard boasts in-ground sprinklers and elegant stone walkways, adding to the homes curb appeal. The fully finished basement offers an additional bedroom and versatile living space, ideal for a home office, gym, or recreation room. This home is move-in ready and truly a must-see! Close to schools and parks. Upgrades include: furnace in garage, sump pump 2 yrs, basement flooring 2 yrs, main floor + basement laundry, stackable washer/dryer 2 yrs, deck refurbished 5 yrs, A/C new 2025. Roof shingles 2015, garage doors 2016, paved drive 2014. Property taxes $4,139.29 for 2024. Measurements approx. (id:50886)
Property Details
| MLS® Number | X12366693 |
| Property Type | Single Family |
| Community Name | Tillsonburg |
| Amenities Near By | Hospital, Park, Place Of Worship |
| Community Features | Community Centre |
| Equipment Type | Water Heater - Gas, Water Heater, Water Softener |
| Features | Flat Site |
| Parking Space Total | 4 |
| Rental Equipment Type | Water Heater - Gas, Water Heater, Water Softener |
| Structure | Deck, Shed |
Building
| Bathroom Total | 3 |
| Bedrooms Above Ground | 3 |
| Bedrooms Below Ground | 1 |
| Bedrooms Total | 4 |
| Age | 16 To 30 Years |
| Appliances | Central Vacuum, All, Freezer, Window Coverings |
| Architectural Style | Bungalow |
| Basement Development | Finished |
| Basement Type | Full (finished) |
| Construction Style Attachment | Detached |
| Cooling Type | Central Air Conditioning |
| Exterior Finish | Brick |
| Fire Protection | Smoke Detectors |
| Foundation Type | Poured Concrete |
| Heating Fuel | Natural Gas |
| Heating Type | Forced Air |
| Stories Total | 1 |
| Size Interior | 1,100 - 1,500 Ft2 |
| Type | House |
| Utility Water | Municipal Water |
Parking
| Attached Garage | |
| Garage |
Land
| Acreage | No |
| Fence Type | Fully Fenced, Fenced Yard |
| Land Amenities | Hospital, Park, Place Of Worship |
| Landscape Features | Landscaped, Lawn Sprinkler |
| Sewer | Sanitary Sewer |
| Size Depth | 131 Ft ,2 In |
| Size Frontage | 59 Ft ,1 In |
| Size Irregular | 59.1 X 131.2 Ft |
| Size Total Text | 59.1 X 131.2 Ft |
| Zoning Description | R1 |
Rooms
| Level | Type | Length | Width | Dimensions |
|---|---|---|---|---|
| Basement | Laundry Room | 3.61 m | 3.78 m | 3.61 m x 3.78 m |
| Basement | Bathroom | Measurements not available | ||
| Basement | Recreational, Games Room | 4.5 m | 5.54 m | 4.5 m x 5.54 m |
| Basement | Games Room | 6.63 m | 3.99 m | 6.63 m x 3.99 m |
| Basement | Bedroom | 3.61 m | 3.96 m | 3.61 m x 3.96 m |
| Main Level | Living Room | 4.75 m | 5.61 m | 4.75 m x 5.61 m |
| Main Level | Kitchen | 6.15 m | 4.09 m | 6.15 m x 4.09 m |
| Main Level | Bedroom | 4.17 m | 3.51 m | 4.17 m x 3.51 m |
| Main Level | Bedroom 2 | 2.74 m | 3.05 m | 2.74 m x 3.05 m |
| Main Level | Bedroom 3 | 3.23 m | 2.9 m | 3.23 m x 2.9 m |
| Main Level | Bathroom | Measurements not available | ||
| Main Level | Bathroom | Measurements not available |
https://www.realtor.ca/real-estate/28782135/53-woodland-crescent-tillsonburg-tillsonburg
Contact Us
Contact us for more information
Lynn Gradish
Salesperson
lynngradish.findmeahome.ca/
2 Main St East
Norwich, Ontario N0J 1P0
(519) 842-5000

