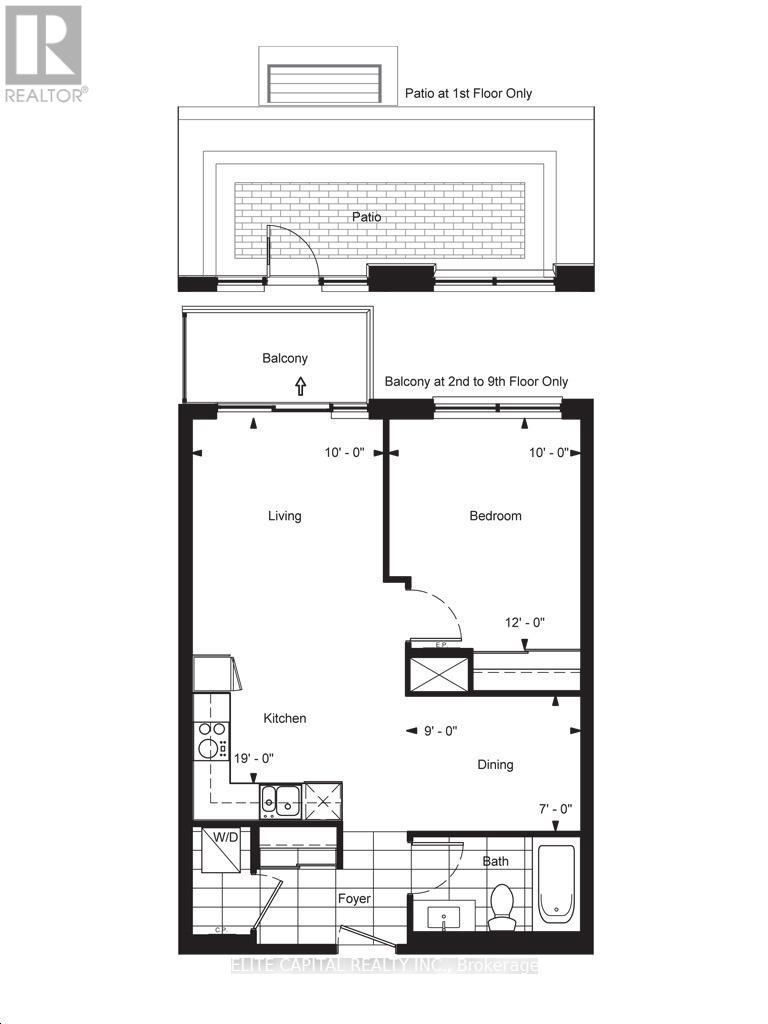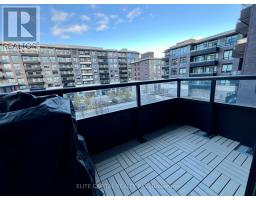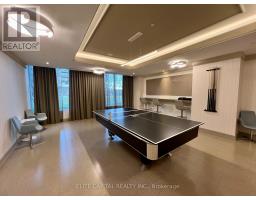530 - 15 Water Walk Drive Markham, Ontario L4G 0G2
$660,000Maintenance, Parking
$430 Monthly
Maintenance, Parking
$430 MonthlyLuxury Condo Located at Riverside Uptown In The Heart Of Unionville, Markham. Bright & Spacious 1 Bedroom Plus Den. Excellent Layout W/ Open Concept, 9 Ft Ceilings, Kitchen W/ S/S Appliances, Large Bedroom, Unit Condition like Brand New, 24 Hr Concierge. Amenities Incl. Gym, Party Room, Library, Gaming Room, Rooftop BBQ, Infinity Pool. Central Location Mins Away from Hwy 7/404/407, Go Train Station/York Region Transit, Banks, Grocery Stores, Restaurants, Parks, Entertainment and More! You Do Not Want to Miss Out On This Amazing Opportunity! **** EXTRAS **** All Elf's, All Window Coverings, S/S (Fridge, Stove, B/I Dishwasher), Front Load Washer & Dryer. One Parking And One Locker Included. (id:50886)
Property Details
| MLS® Number | N11903419 |
| Property Type | Single Family |
| Community Name | Unionville |
| CommunityFeatures | Pet Restrictions |
| Features | Balcony, In Suite Laundry, Guest Suite |
| ParkingSpaceTotal | 1 |
Building
| BathroomTotal | 1 |
| BedroomsAboveGround | 1 |
| BedroomsBelowGround | 1 |
| BedroomsTotal | 2 |
| Amenities | Storage - Locker |
| Appliances | Garage Door Opener Remote(s) |
| CoolingType | Central Air Conditioning |
| ExteriorFinish | Brick, Concrete |
| FlooringType | Laminate |
| SizeInterior | 599.9954 - 698.9943 Sqft |
Parking
| Underground |
Land
| Acreage | No |
Rooms
| Level | Type | Length | Width | Dimensions |
|---|---|---|---|---|
| Flat | Living Room | 5.79 m | 3.05 m | 5.79 m x 3.05 m |
| Flat | Kitchen | 5.79 m | 3.05 m | 5.79 m x 3.05 m |
| Flat | Primary Bedroom | 3.66 m | 3.05 m | 3.66 m x 3.05 m |
| Flat | Den | 2.74 m | 6.99 m | 2.74 m x 6.99 m |
https://www.realtor.ca/real-estate/27759209/530-15-water-walk-drive-markham-unionville-unionville
Interested?
Contact us for more information
Yue Cui
Salesperson
5 Shields Court Suite 103
Markham, Ontario L3R 0G3
Jason Patrick Yip
Broker
5 Shields Court Suite 103
Markham, Ontario L3R 0G3











































