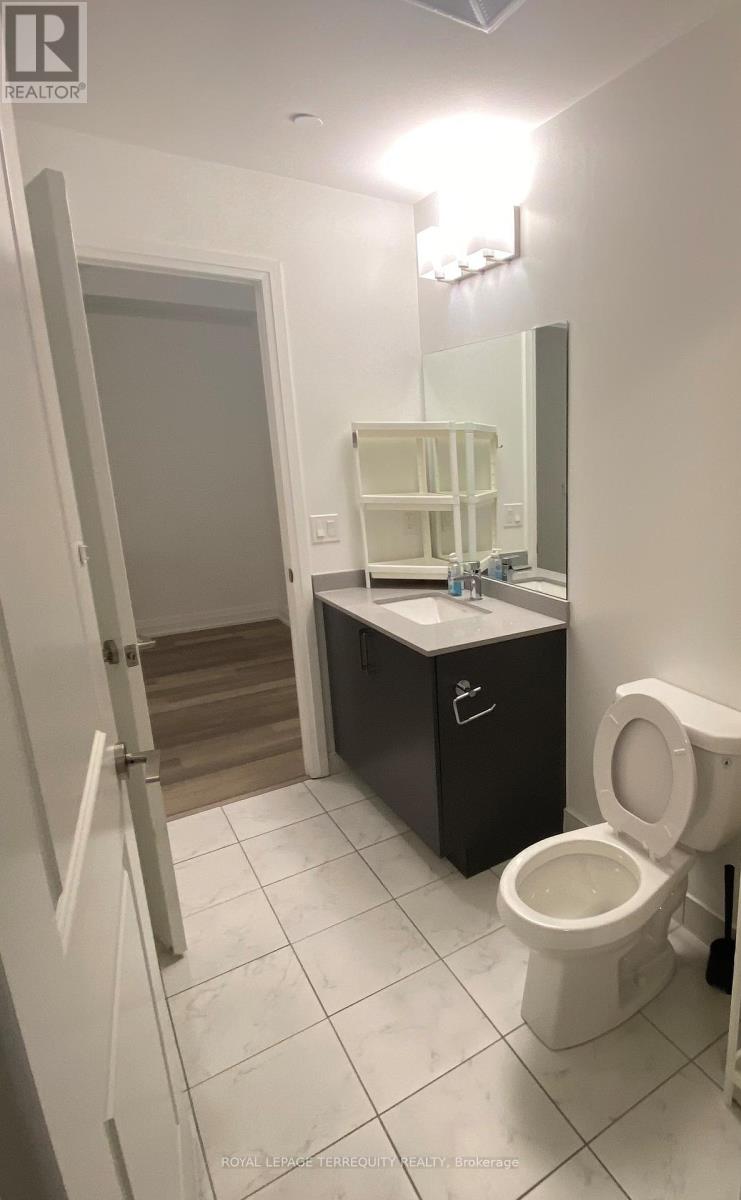530 - 3121 Sheppard Avenue E Toronto, Ontario M1T 0B6
2 Bedroom
1 Bathroom
600 - 699 ft2
Central Air Conditioning
Forced Air
Landscaped
$2,400 Monthly
One Bedroom Plus Den Unit, Bright and Spacious, 9 Ft Ceiling, Over 660 Sq ft , Very Practical Layout, Large Windows, Modern Kitchen w/ Stainless Steel Appliances, Granite Countertop, Stacked Washer & Dryer, Large Master Bedroom w/ Walk-In Closet, 4 Pc Bathroom. Excellent Amenities: Includes Gym, Concierge, Games Room, Theatre, Library, Party Room, Visitor Parking & Much More. Steps To All Public Transportation, Stores, Shopping, Schools, Easy Access To Hwy 401 & 404. (id:50886)
Property Details
| MLS® Number | E12023502 |
| Property Type | Single Family |
| Community Name | Tam O'Shanter-Sullivan |
| Amenities Near By | Hospital, Place Of Worship, Public Transit, Schools |
| Community Features | Pet Restrictions, School Bus |
| Features | Lighting, Carpet Free |
| Parking Space Total | 1 |
Building
| Bathroom Total | 1 |
| Bedrooms Above Ground | 1 |
| Bedrooms Below Ground | 1 |
| Bedrooms Total | 2 |
| Age | 6 To 10 Years |
| Amenities | Security/concierge, Exercise Centre, Recreation Centre, Visitor Parking |
| Appliances | Intercom, Dishwasher, Dryer, Microwave, Stove, Washer, Window Coverings, Refrigerator |
| Cooling Type | Central Air Conditioning |
| Exterior Finish | Brick |
| Fire Protection | Alarm System, Security Guard |
| Flooring Type | Laminate |
| Foundation Type | Concrete |
| Heating Fuel | Natural Gas |
| Heating Type | Forced Air |
| Size Interior | 600 - 699 Ft2 |
| Type | Apartment |
Parking
| Underground | |
| No Garage |
Land
| Acreage | No |
| Land Amenities | Hospital, Place Of Worship, Public Transit, Schools |
| Landscape Features | Landscaped |
Rooms
| Level | Type | Length | Width | Dimensions |
|---|---|---|---|---|
| Main Level | Living Room | 5.45 m | 3.47 m | 5.45 m x 3.47 m |
| Main Level | Dining Room | 5.45 m | 3.47 m | 5.45 m x 3.47 m |
| Main Level | Kitchen | 5.45 m | 3.47 m | 5.45 m x 3.47 m |
| Main Level | Den | 1.65 m | 2.48 m | 1.65 m x 2.48 m |
| Main Level | Primary Bedroom | 3.1 m | 3.35 m | 3.1 m x 3.35 m |
Contact Us
Contact us for more information
Robin Bedrosian
Broker
www.bedrosianhomes.com/
Royal LePage Terrequity Realty
200 Consumers Rd Ste 100
Toronto, Ontario M2J 4R4
200 Consumers Rd Ste 100
Toronto, Ontario M2J 4R4
(416) 496-9220
(416) 497-5949
www.terrequity.com/













