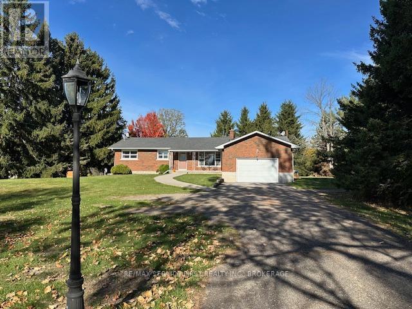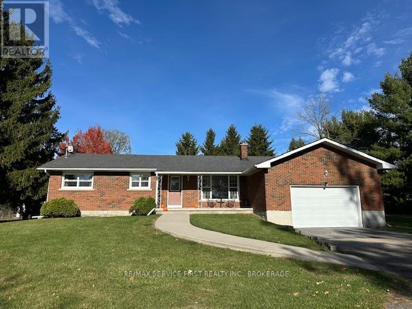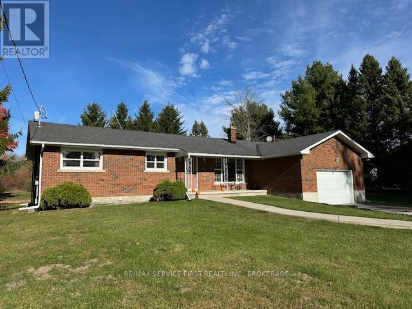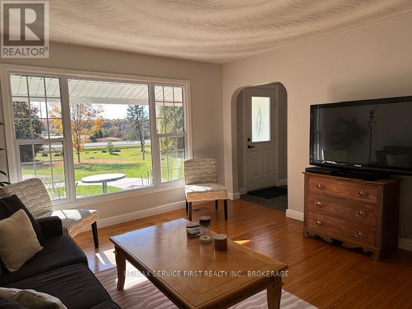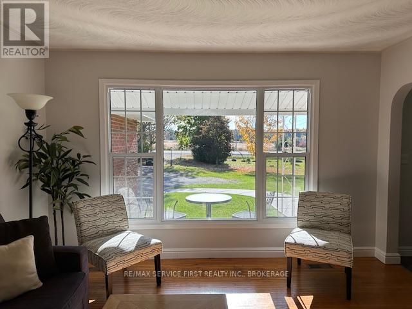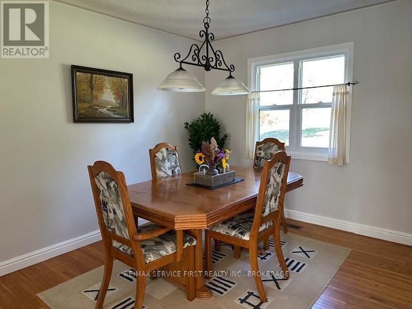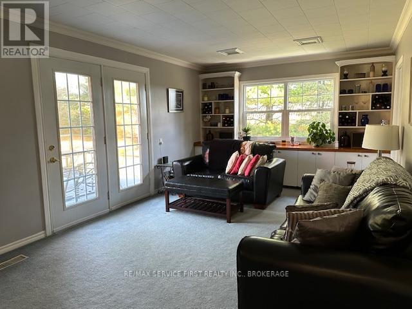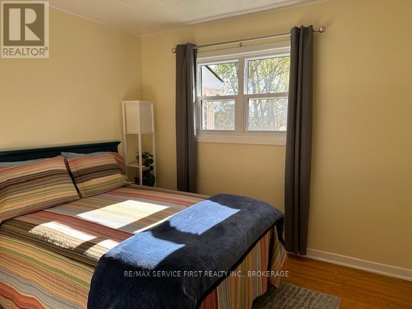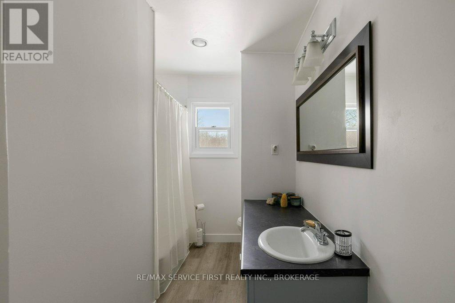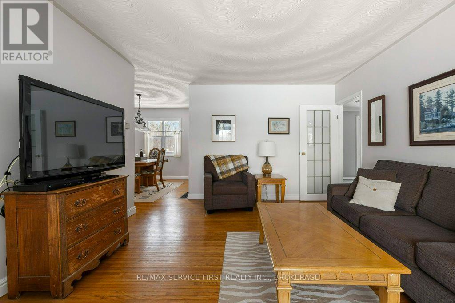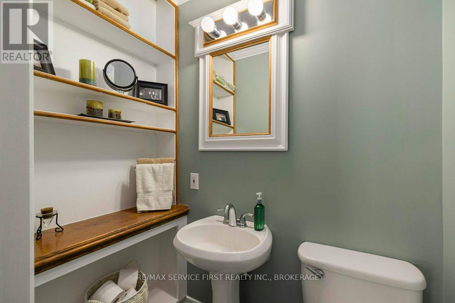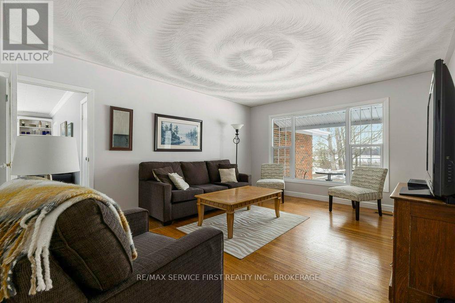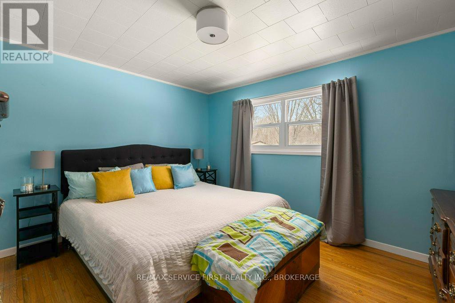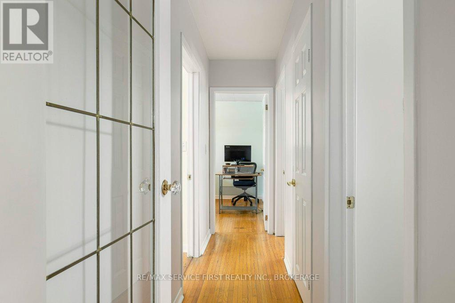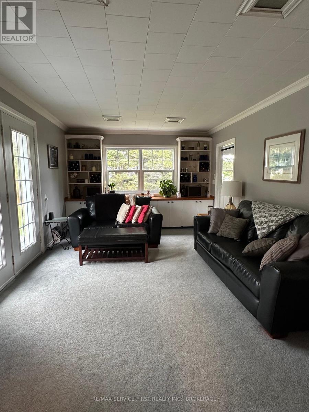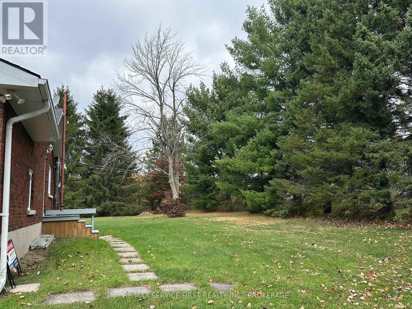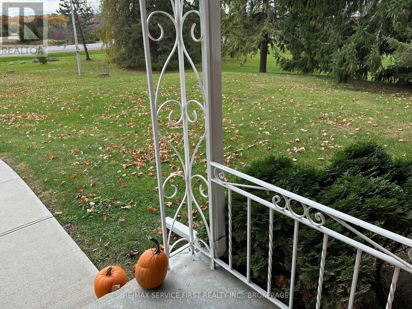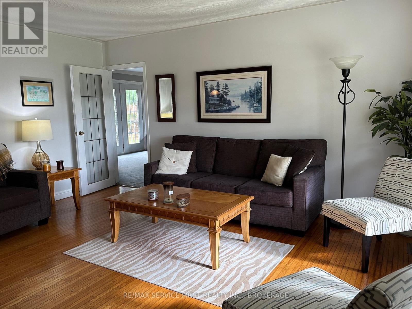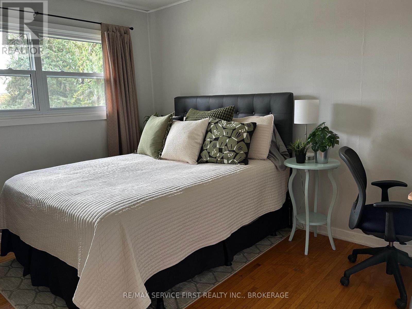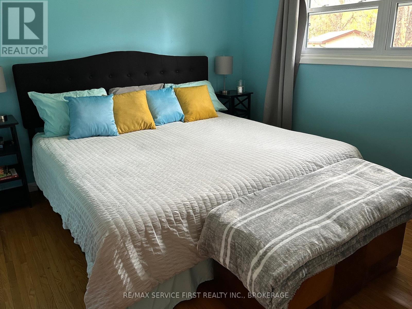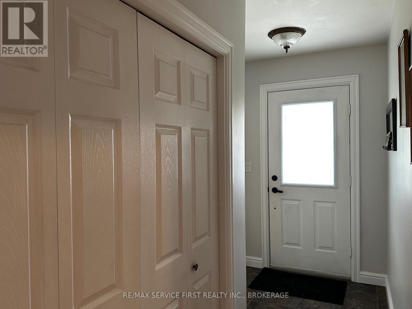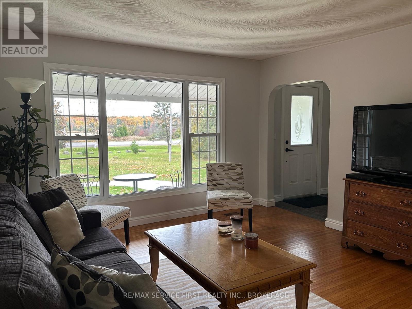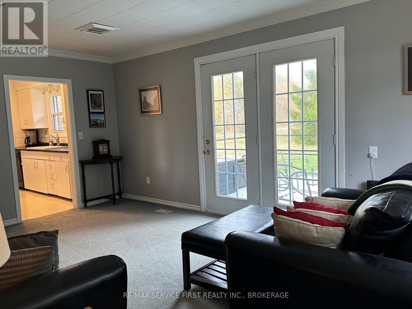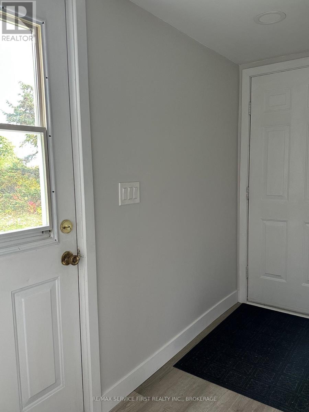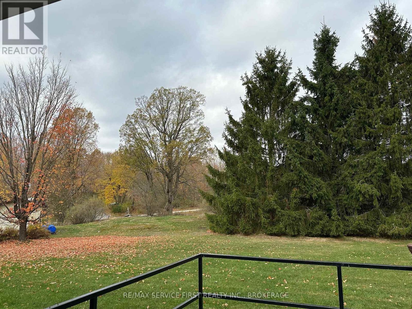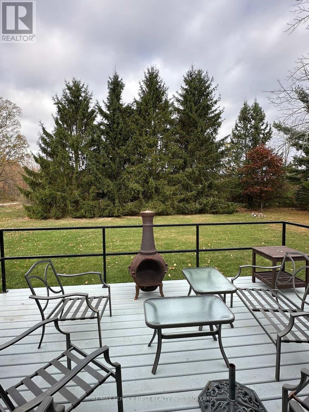530 County Rd 2 Road Front Of Leeds & Seeleys Bay, Ontario K0E 1L0
$519,900
Being offered for sale this fall is a lovely 1966 solid brick home, just East of Gananoque close to Cunningham Road. This home does not sit close to the road, rather - it has a long tree lined driveway with a pretty countryside view and loads of parking. A huge feature of this home, is the main floor familyroom, with its own 2 pc. bath, and french doors overlooking the private backyard. Also, enjoy original hardwood narrow strip floors in great shape, 3 bedrooms, 2 baths - all on the main level as well. The list of recent improvements include a new propane furnace (2025), a newer 200 amp electrical service (2022), roof replacement in 2018, bathroom upgrade in 2024, freshly repainted in 2024 and newer spray foram insulation added to the lower level. This is not a complete list of items which have been renovated or replaced and we do offer a home inspection from approx 4/5 years ago to verify what has been changed, replaced or fixed since that time. Be the next proud owner of this fabulous home with loads of curb appeal! Have some family members join you - there is a side entrance with a potential for an in-law suite in the lower level. (id:50886)
Property Details
| MLS® Number | X12469035 |
| Property Type | Single Family |
| Community Name | 02 - Front of Leeds & Seeleys Bay |
| Amenities Near By | Marina, Park, Place Of Worship |
| Equipment Type | Water Heater |
| Features | Level Lot |
| Parking Space Total | 7 |
| Rental Equipment Type | Water Heater |
| Structure | Deck, Porch |
Building
| Bathroom Total | 2 |
| Bedrooms Above Ground | 3 |
| Bedrooms Total | 3 |
| Age | 51 To 99 Years |
| Appliances | Water Heater, Dishwasher, Microwave, Window Coverings |
| Architectural Style | Bungalow |
| Basement Development | Unfinished |
| Basement Type | N/a (unfinished) |
| Construction Style Attachment | Detached |
| Cooling Type | None |
| Exterior Finish | Brick |
| Fire Protection | Smoke Detectors |
| Flooring Type | Hardwood |
| Foundation Type | Block |
| Half Bath Total | 1 |
| Heating Fuel | Propane |
| Heating Type | Forced Air |
| Stories Total | 1 |
| Size Interior | 1,100 - 1,500 Ft2 |
| Type | House |
| Utility Water | Drilled Well |
Parking
| Attached Garage | |
| Garage |
Land
| Acreage | No |
| Land Amenities | Marina, Park, Place Of Worship |
| Landscape Features | Landscaped |
| Sewer | Septic System |
| Size Depth | 328 Ft ,3 In |
| Size Frontage | 183 Ft ,4 In |
| Size Irregular | 183.4 X 328.3 Ft |
| Size Total Text | 183.4 X 328.3 Ft |
| Surface Water | River/stream |
Rooms
| Level | Type | Length | Width | Dimensions |
|---|---|---|---|---|
| Main Level | Living Room | 4.61 m | 3.69 m | 4.61 m x 3.69 m |
| Main Level | Dining Room | 3.54 m | 2.78 m | 3.54 m x 2.78 m |
| Main Level | Kitchen | 2.49 m | 3.08 m | 2.49 m x 3.08 m |
| Main Level | Family Room | 3.54 m | 5.85 m | 3.54 m x 5.85 m |
| Main Level | Primary Bedroom | 3.54 m | 3.99 m | 3.54 m x 3.99 m |
| Main Level | Bedroom 2 | 2.74 m | 2.1 m | 2.74 m x 2.1 m |
| Main Level | Bedroom 3 | 3.84 m | 2.87 m | 3.84 m x 2.87 m |
| Main Level | Bathroom | 3.54 m | 2.1 m | 3.54 m x 2.1 m |
| Main Level | Bathroom | 1 m | 1.71 m | 1 m x 1.71 m |
Utilities
| Electricity | Installed |
Contact Us
Contact us for more information
Andrea Piper
Salesperson
remaxservicefirst.com/
821 Blackburn Mews
Kingston, Ontario K7P 2N6
(613) 766-7650
www.remaxservicefirst.com/

