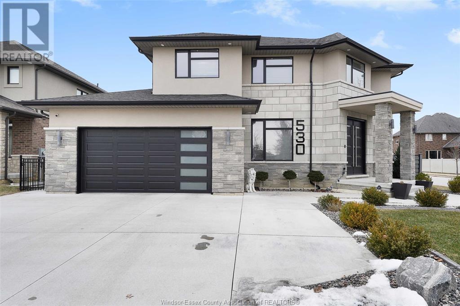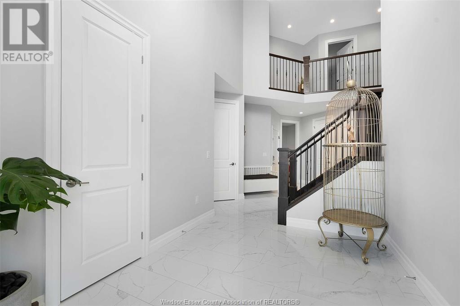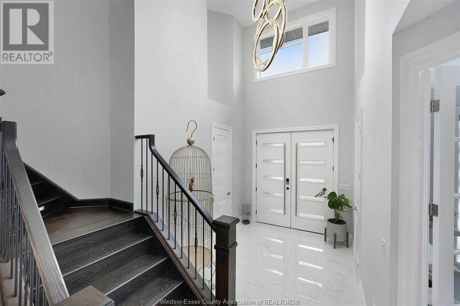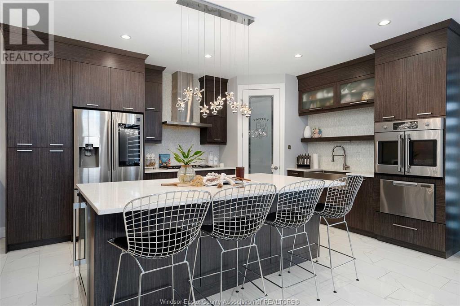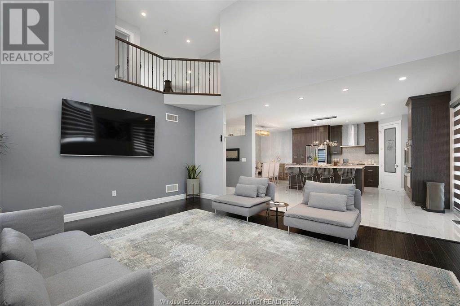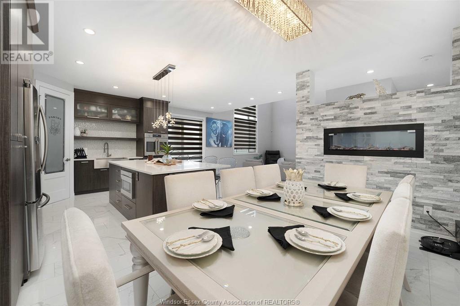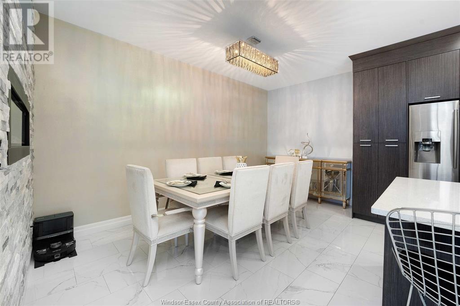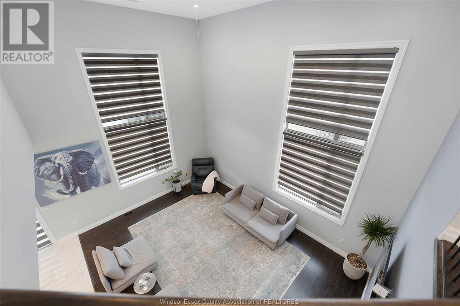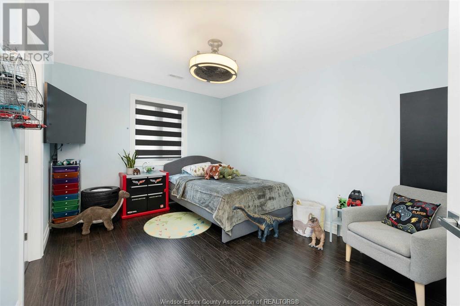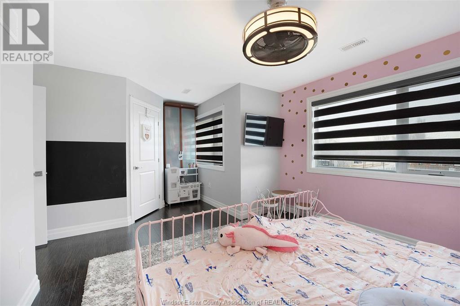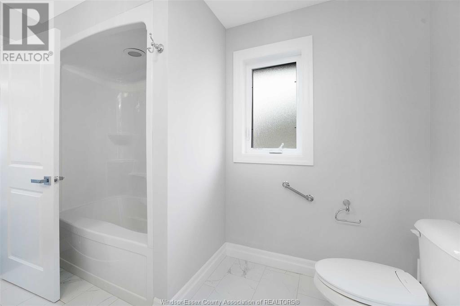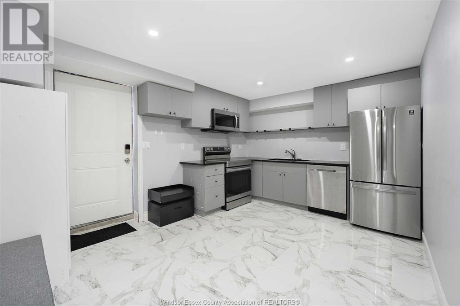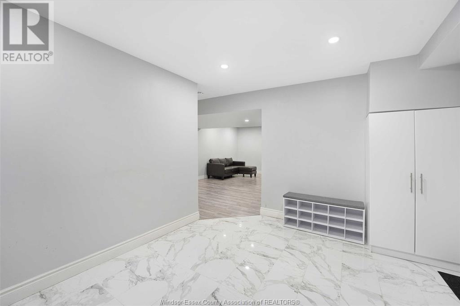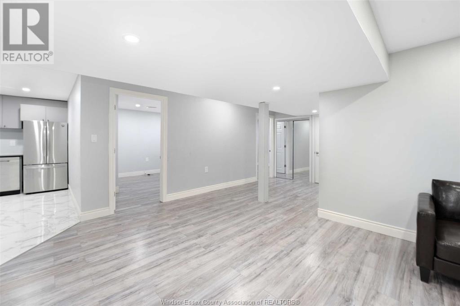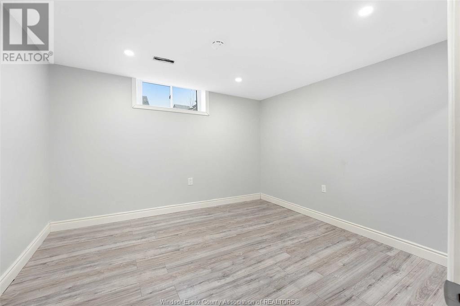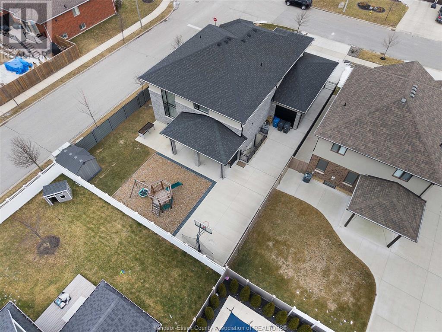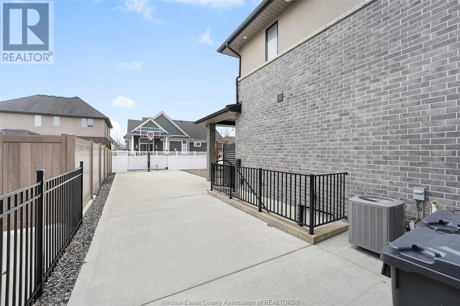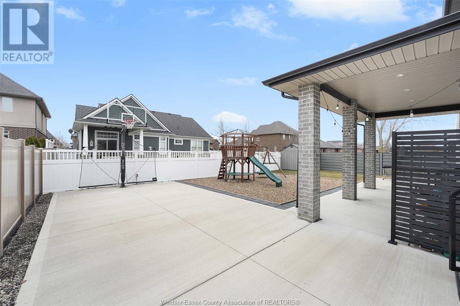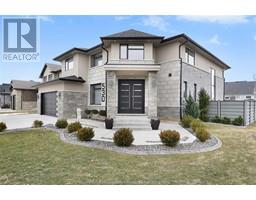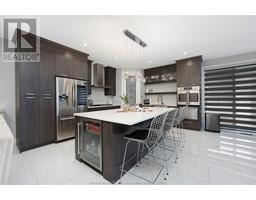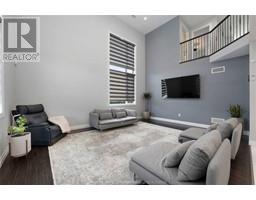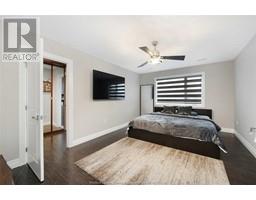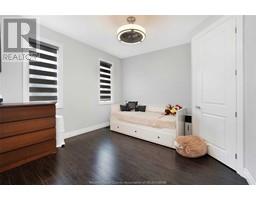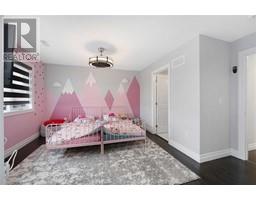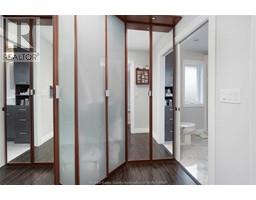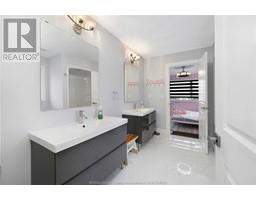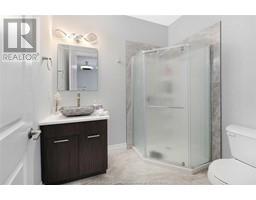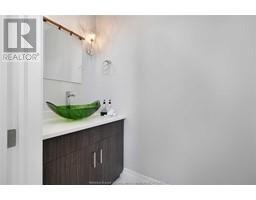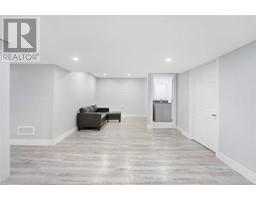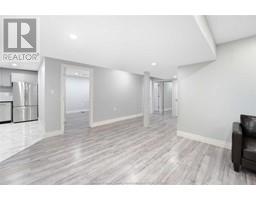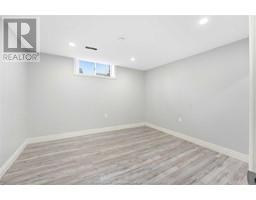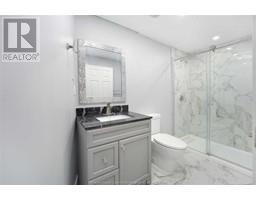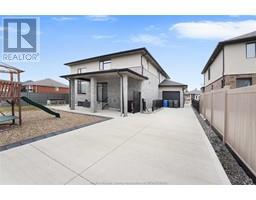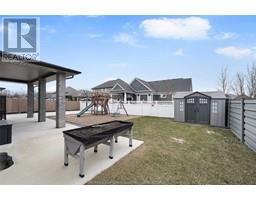530 Donlon Lasalle, Ontario N9J 3Y3
$1,399,999
Situated on a prime corner lot, this exquisite custom-built home offers an expansive and luxurious living experience, featuring 5 + 3 bedrooms and 5.5 bathrooms. Ideally located near top-rated schools, parks, and shopping centers, it provides the perfect blend of convenience and serenity. With the purchase of this home, all top-end appliances are included. The property also includes extra 10 x 10 garage space, a beautifully landscaped front yard, a half basketball court, playground, grade entrance, and an extended driveway. Additionally, this home offers a separate unit that is currently generating rental income or option to accommodate large families. Don’t miss your chance, schedule a private showing today! Vacant procession on closing. (id:50886)
Property Details
| MLS® Number | 25007981 |
| Property Type | Single Family |
| Features | Double Width Or More Driveway, Concrete Driveway, Front Driveway |
Building
| Bathroom Total | 6 |
| Bedrooms Above Ground | 5 |
| Bedrooms Below Ground | 3 |
| Bedrooms Total | 8 |
| Appliances | Cooktop, Dishwasher, Dryer, Garburator, Washer, Oven, Two Stoves, Two Refrigerators |
| Constructed Date | 2018 |
| Construction Style Attachment | Detached |
| Cooling Type | Central Air Conditioning |
| Exterior Finish | Brick, Concrete/stucco |
| Fireplace Fuel | Electric |
| Fireplace Present | Yes |
| Fireplace Type | Insert |
| Flooring Type | Carpeted, Ceramic/porcelain, Hardwood, Marble |
| Half Bath Total | 1 |
| Heating Fuel | Natural Gas |
| Heating Type | Furnace |
| Stories Total | 2 |
| Type | House |
Parking
| Garage |
Land
| Acreage | No |
| Fence Type | Fence |
| Landscape Features | Landscaped |
| Size Irregular | 63.98 X Irreg / 0.167 Ac |
| Size Total Text | 63.98 X Irreg / 0.167 Ac |
| Zoning Description | Res |
Rooms
| Level | Type | Length | Width | Dimensions |
|---|---|---|---|---|
| Second Level | 3pc Ensuite Bath | Measurements not available | ||
| Second Level | 3pc Ensuite Bath | Measurements not available | ||
| Second Level | Laundry Room | Measurements not available | ||
| Second Level | Bedroom | Measurements not available | ||
| Second Level | Bedroom | Measurements not available | ||
| Second Level | Bedroom | Measurements not available | ||
| Second Level | Primary Bedroom | Measurements not available | ||
| Basement | 3pc Ensuite Bath | Measurements not available | ||
| Basement | Kitchen/dining Room | Measurements not available | ||
| Basement | Bedroom | Measurements not available | ||
| Basement | Bedroom | Measurements not available | ||
| Basement | Bedroom | Measurements not available | ||
| Main Level | 2pc Bathroom | Measurements not available | ||
| Main Level | 3pc Ensuite Bath | Measurements not available | ||
| Main Level | Family Room | Measurements not available | ||
| Main Level | Kitchen/dining Room | Measurements not available | ||
| Main Level | Bedroom | Measurements not available | ||
| Main Level | Primary Bedroom | Measurements not available | ||
| Main Level | Office | Measurements not available | ||
| Main Level | Foyer | Measurements not available |
https://www.realtor.ca/real-estate/28141415/530-donlon-lasalle
Contact Us
Contact us for more information
Chris Macleod
Broker of Record
windsorrealestate4u@gmail.com/
www.facebook.com/DistinctiveHomesandRealEstate/
www.linkedin.com/profile/view?id=45639877&trk=tab_pro
twitter.com/#!/Chris_MacLeod
531 Pelissier St Unit 101
Windsor, Ontario N9A 4L2
(519) 944-0111
(519) 727-6776

