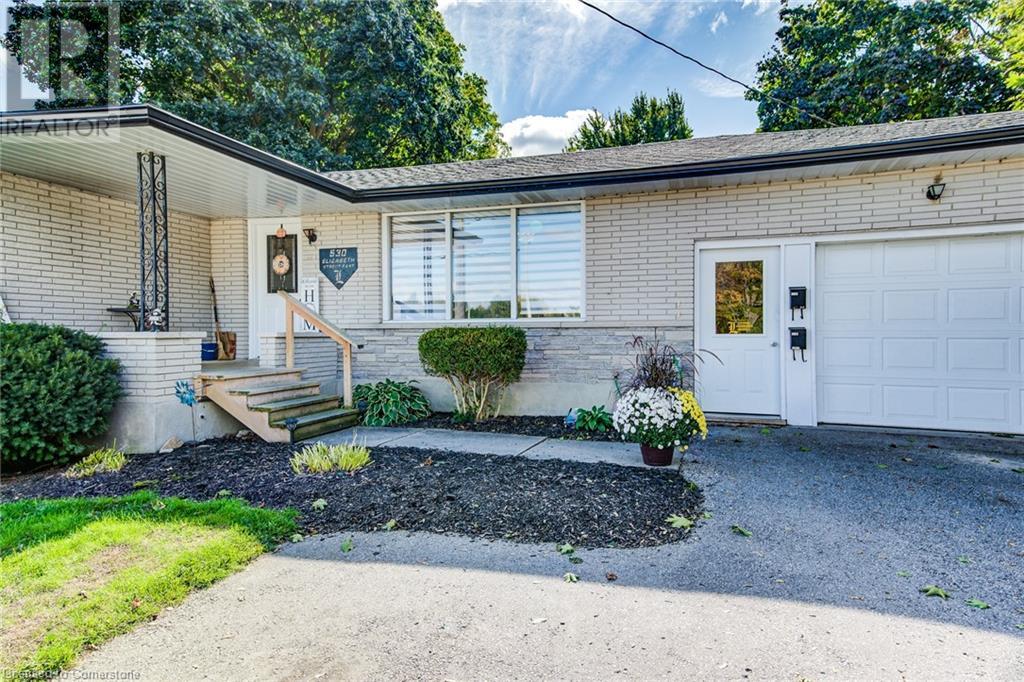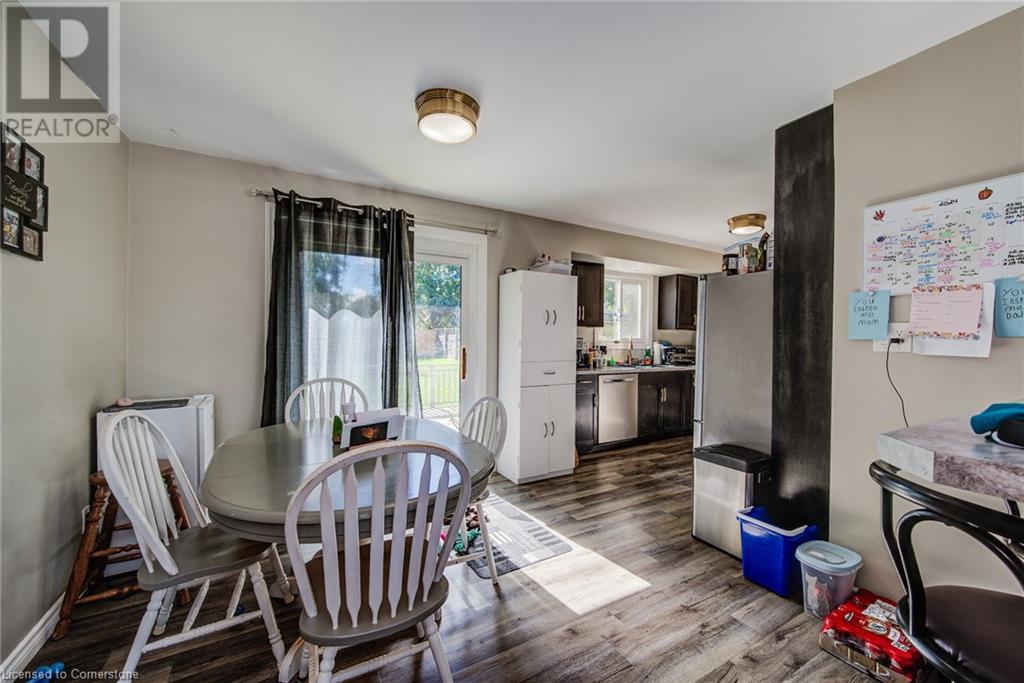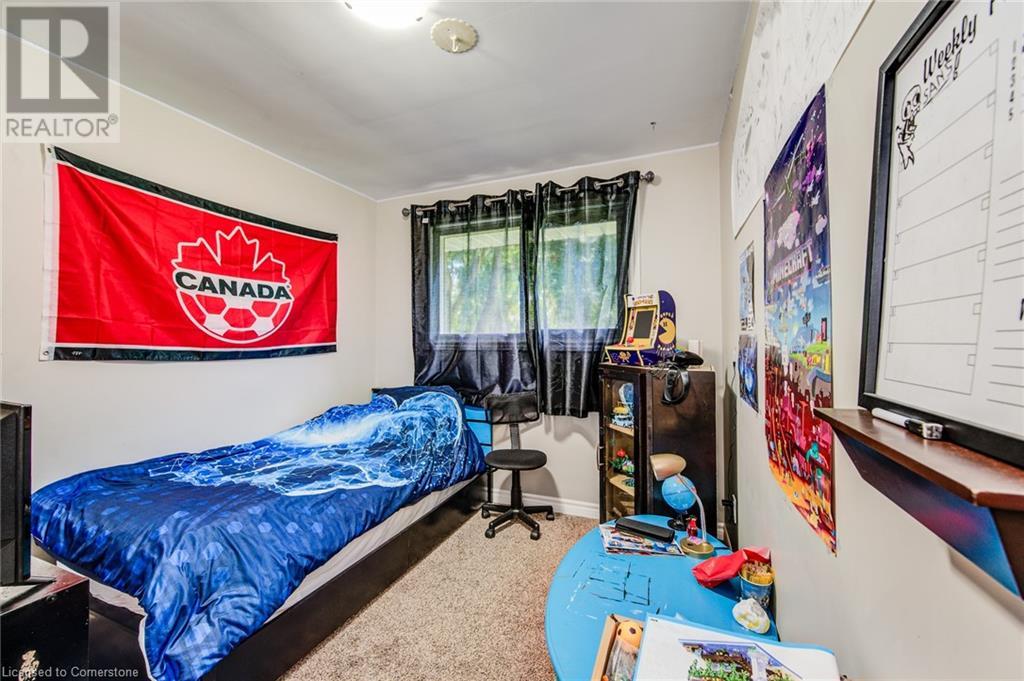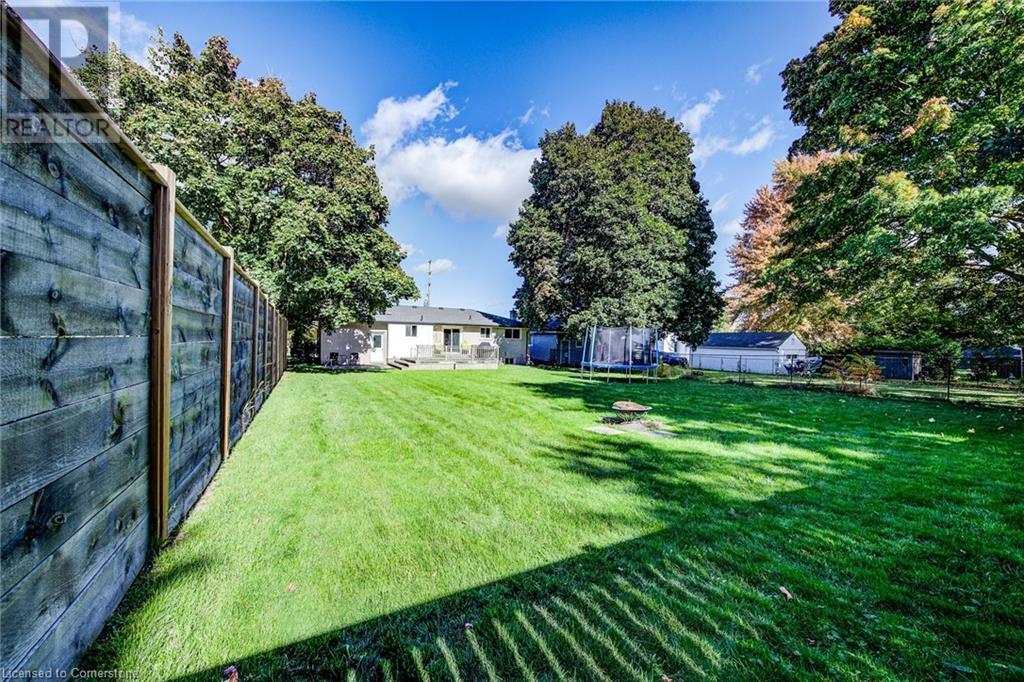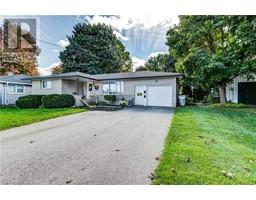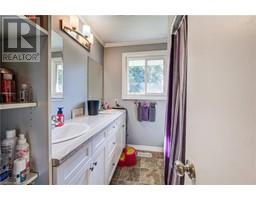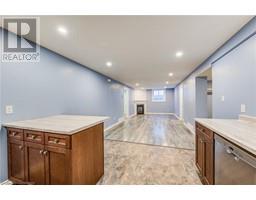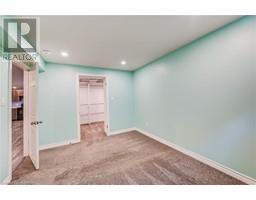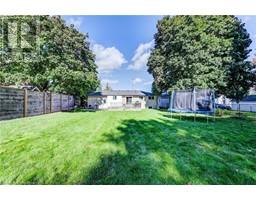530 Elizabeth Street E Listowel, Ontario N4W 2R2
$739,000
Discover this beautifully converted bungalow, ideally situated just steps from the Memorial Park, public pool, baseball diamond and scenic walking trials. This property offer the perfect blend of comfort and versatility, making it an excellent choice for families or investors. Upper unit is complete with 3 bedrooms, full bathroom, bright and spacious living and full kitchen. Basement unit has 2 bedrooms, full bathroom and an open concept kitchen and living room. This property could easily be converted back into a single family home, providing flexibility for those looking to create their dream space. Whether you're seeking a fantastic in-law suite or considering your first rental property, the possibilities are truly endless with this gem. Don't miss out on this unique opportunity, schedule a viewing today. (id:50886)
Property Details
| MLS® Number | 40660136 |
| Property Type | Single Family |
| Amenities Near By | Golf Nearby, Hospital, Park, Place Of Worship, Schools |
| Equipment Type | Water Heater |
| Features | Paved Driveway |
| Parking Space Total | 3 |
| Rental Equipment Type | Water Heater |
| Structure | Porch |
Building
| Bathroom Total | 2 |
| Bedrooms Above Ground | 3 |
| Bedrooms Below Ground | 2 |
| Bedrooms Total | 5 |
| Appliances | Dishwasher, Dryer, Refrigerator, Stove, Water Meter, Washer |
| Architectural Style | Bungalow |
| Basement Development | Finished |
| Basement Type | Full (finished) |
| Constructed Date | 1971 |
| Construction Material | Wood Frame |
| Construction Style Attachment | Detached |
| Cooling Type | Central Air Conditioning |
| Exterior Finish | Brick, Wood, Shingles |
| Fire Protection | Smoke Detectors |
| Fireplace Fuel | Electric |
| Fireplace Present | Yes |
| Fireplace Total | 1 |
| Fireplace Type | Other - See Remarks |
| Foundation Type | Poured Concrete |
| Heating Fuel | Natural Gas |
| Heating Type | Forced Air |
| Stories Total | 1 |
| Size Interior | 2,275 Ft2 |
| Type | House |
| Utility Water | Municipal Water |
Parking
| Attached Garage |
Land
| Acreage | No |
| Land Amenities | Golf Nearby, Hospital, Park, Place Of Worship, Schools |
| Sewer | Municipal Sewage System |
| Size Depth | 165 Ft |
| Size Frontage | 66 Ft |
| Size Total Text | Under 1/2 Acre |
| Zoning Description | R4 |
Rooms
| Level | Type | Length | Width | Dimensions |
|---|---|---|---|---|
| Basement | Primary Bedroom | 12'2'' x 11'2'' | ||
| Basement | 4pc Bathroom | Measurements not available | ||
| Basement | Laundry Room | 13'6'' x 7'5'' | ||
| Basement | Bedroom | 12'4'' x 9'8'' | ||
| Basement | Living Room | 21'5'' x 10'9'' | ||
| Basement | Kitchen | 10'9'' x 13'10'' | ||
| Main Level | Bedroom | 11'3'' x 10'0'' | ||
| Main Level | Bedroom | 8'1'' x 9'11'' | ||
| Main Level | Primary Bedroom | 13'4'' x 14'1'' | ||
| Main Level | Living Room | 20'8'' x 11'6'' | ||
| Main Level | 4pc Bathroom | Measurements not available | ||
| Main Level | Dining Room | 11'3'' x 10'2'' | ||
| Main Level | Kitchen | 9'11'' x 10'2'' |
Utilities
| Cable | Available |
| Electricity | Available |
| Natural Gas | Available |
| Telephone | Available |
https://www.realtor.ca/real-estate/27518848/530-elizabeth-street-e-listowel
Contact Us
Contact us for more information
Stacey Clarkson
Broker
(519) 418-4664
188 Wallace Ave. North
Listowel, Ontario N4W 1K7
(519) 418-4663
(519) 418-4664
www.facebook.com/KempstonWerth
twitter.com/KEMPSTON_WERTH




