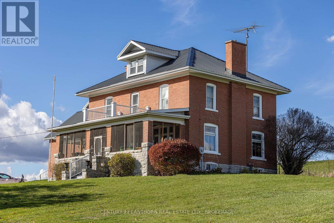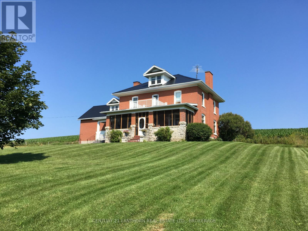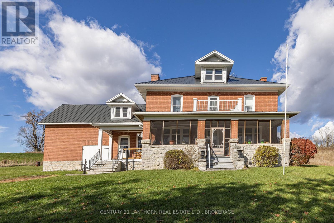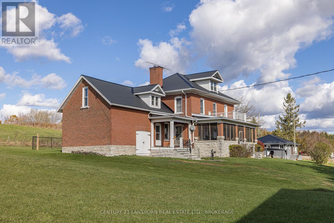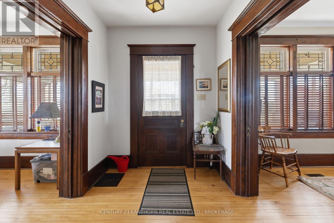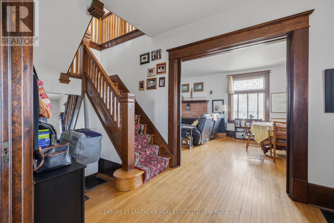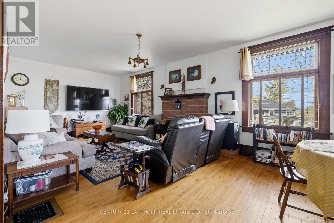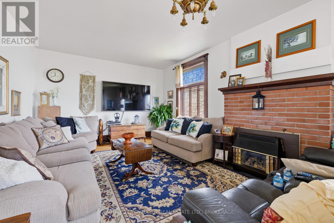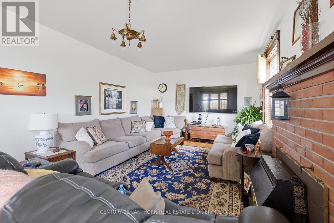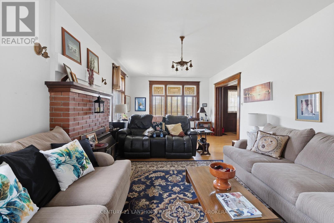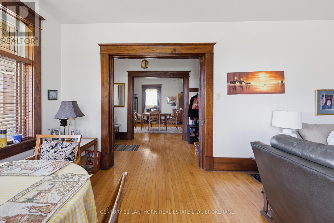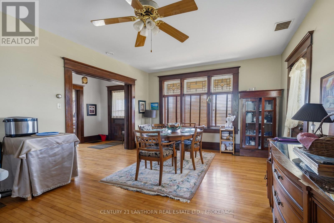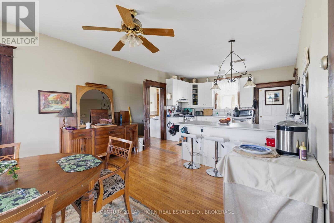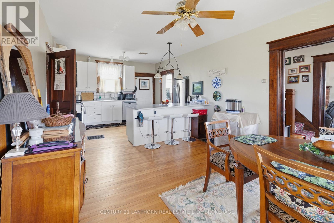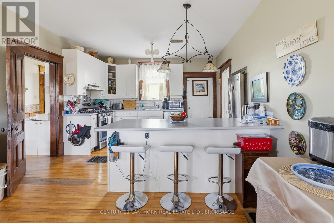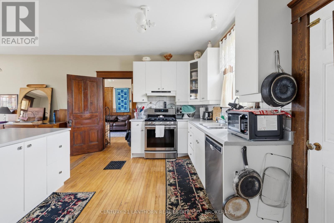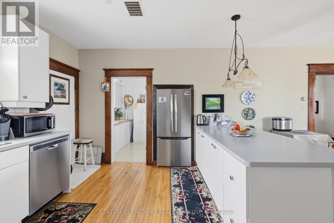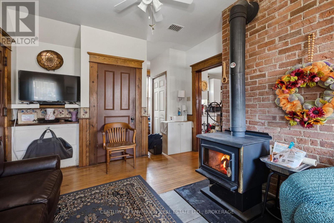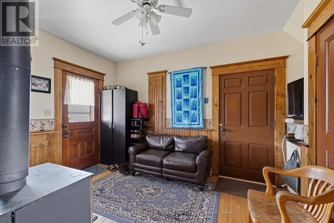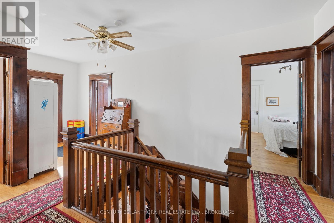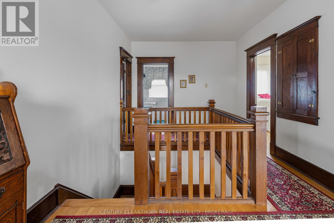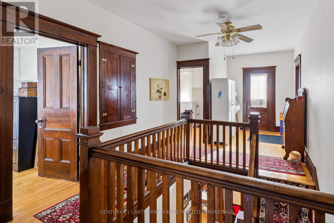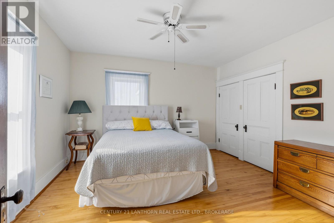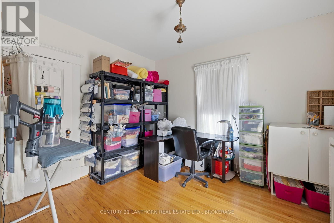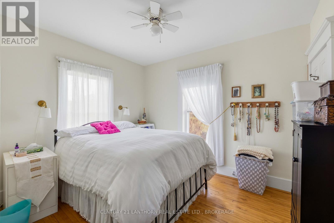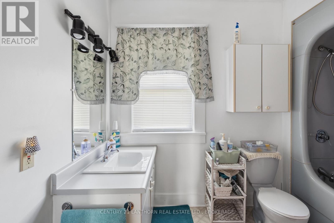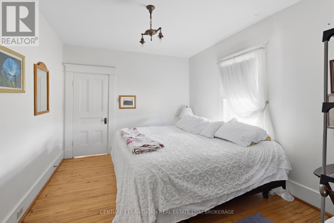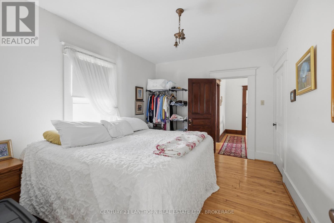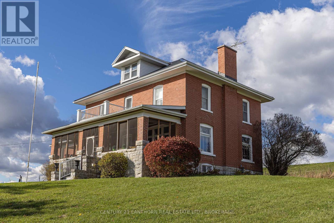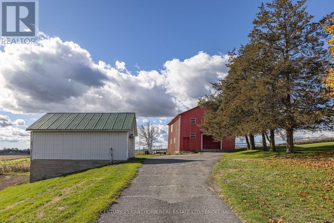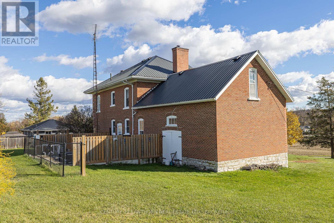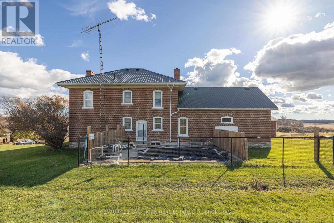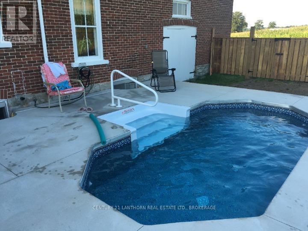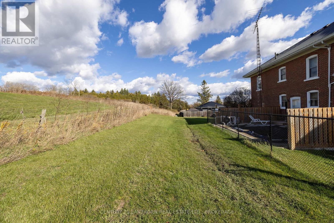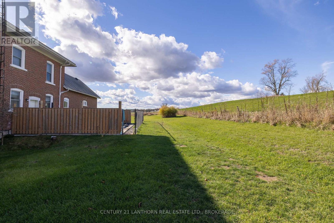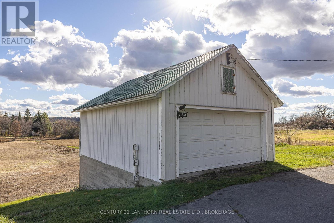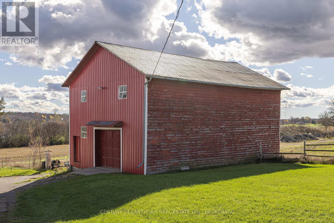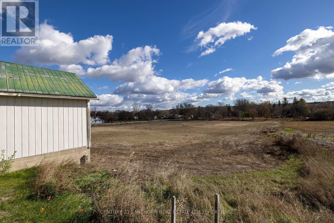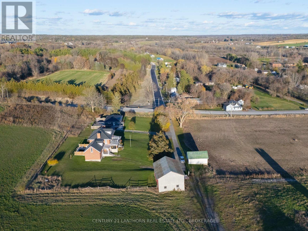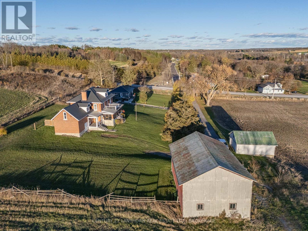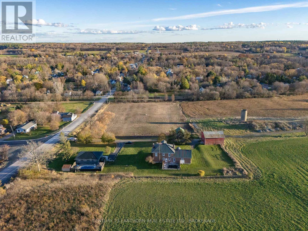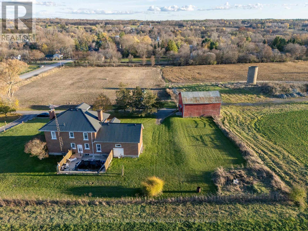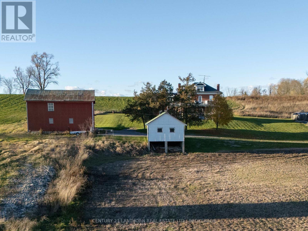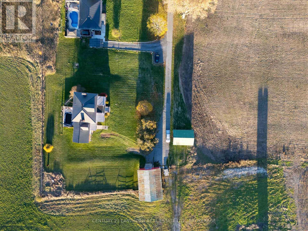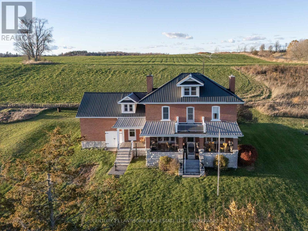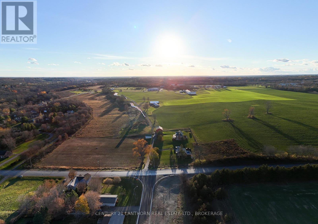530 Main Street Stone Mills, Ontario K0K 3L0
$839,900
Welcome to this beautifully maintained five-bedroom, one-and-a-half-bathroom brick home, built in 1915 and set on a picturesque two-acre lot surrounded by open fields. This charming property blends the durability of historic construction with thoughtful modern updates. The home features a solid brick exterior, stone foundation, metal roof, and a lovely screened-in front porch-perfect for relaxing and enjoying the countryside views. Inside, you'll find spacious rooms, high ceilings, and stunning original woodwork that highlight the craftsmanship of the early 1900s. The main floor offers a large, open kitchen with a dining area, a cozy family room with a wood stove, and an inviting living room with a gas fireplace. Upstairs, there are five comfortable bedrooms, a four-piece bathroom, and additional storage space-ideal for a growing family or hosting guests. Outdoors, enjoy the private, heated inground pool conveniently located behind the house, surrounded by a well-kept lawn and open views. There's plenty of room for gardening, recreation, or future projects, especially with the two storey 29' by 39' outbuilding. This home showcases the strength and character of early 20th-century design, featuring original hardwood floors, wooden pocket doors, substantial baseboards, and a grand staircase. Conveniently located on the edge of the quaint village of Newburgh, this property offers peaceful rural living just minutes from Napanee and Highway 401. (id:50886)
Property Details
| MLS® Number | X12522962 |
| Property Type | Single Family |
| Community Name | 63 - Stone Mills |
| Amenities Near By | Park, Schools |
| Community Features | School Bus |
| Easement | Right Of Way |
| Equipment Type | Water Heater - Gas, Water Heater |
| Features | Hillside, Irregular Lot Size, Carpet Free |
| Parking Space Total | 7 |
| Pool Features | Salt Water Pool |
| Pool Type | Inground Pool |
| Rental Equipment Type | Water Heater - Gas, Water Heater |
| Structure | Deck, Porch, Outbuilding |
Building
| Bathroom Total | 2 |
| Bedrooms Above Ground | 5 |
| Bedrooms Total | 5 |
| Age | 100+ Years |
| Amenities | Fireplace(s) |
| Appliances | Water Softener, Water Treatment, Dryer, Stove, Washer, Window Coverings, Refrigerator |
| Basement Development | Unfinished |
| Basement Type | Full (unfinished) |
| Construction Style Attachment | Detached |
| Cooling Type | None |
| Exterior Finish | Brick, Stone |
| Fire Protection | Smoke Detectors |
| Fireplace Present | Yes |
| Fireplace Total | 2 |
| Fireplace Type | Woodstove |
| Foundation Type | Stone |
| Half Bath Total | 1 |
| Heating Fuel | Natural Gas |
| Heating Type | Forced Air |
| Stories Total | 2 |
| Size Interior | 2,000 - 2,500 Ft2 |
| Type | House |
| Utility Water | Drilled Well |
Parking
| Detached Garage | |
| Garage |
Land
| Access Type | Public Road |
| Acreage | No |
| Land Amenities | Park, Schools |
| Sewer | Holding Tank |
| Size Depth | 299 Ft ,4 In |
| Size Frontage | 173 Ft ,2 In |
| Size Irregular | 173.2 X 299.4 Ft |
| Size Total Text | 173.2 X 299.4 Ft|1/2 - 1.99 Acres |
| Surface Water | River/stream |
Rooms
| Level | Type | Length | Width | Dimensions |
|---|---|---|---|---|
| Second Level | Bedroom 4 | 3.59 m | 3.1 m | 3.59 m x 3.1 m |
| Second Level | Bedroom 5 | 3.49 m | 3.47 m | 3.49 m x 3.47 m |
| Second Level | Bathroom | 5.4 m | 9.8 m | 5.4 m x 9.8 m |
| Second Level | Other | 5.52 m | 5.3 m | 5.52 m x 5.3 m |
| Second Level | Primary Bedroom | 3.88 m | 4 m | 3.88 m x 4 m |
| Second Level | Bedroom 2 | 3.21 m | 4 m | 3.21 m x 4 m |
| Second Level | Bedroom 3 | 3.53 m | 4.02 m | 3.53 m x 4.02 m |
| Basement | Utility Room | 7.41 m | 13.48 m | 7.41 m x 13.48 m |
| Main Level | Foyer | 4.32 m | 2.06 m | 4.32 m x 2.06 m |
| Main Level | Kitchen | 3.61 m | 4.78 m | 3.61 m x 4.78 m |
| Main Level | Dining Room | 4.38 m | 3.85 m | 4.38 m x 3.85 m |
| Main Level | Family Room | 4.15 m | 3.45 m | 4.15 m x 3.45 m |
| Main Level | Living Room | 7.99 m | 3.87 m | 7.99 m x 3.87 m |
| Main Level | Bathroom | 2.63 m | 2.24 m | 2.63 m x 2.24 m |
| Main Level | Sunroom | 2.95 m | 9.27 m | 2.95 m x 9.27 m |
Utilities
| Wireless | Available |
| Natural Gas Available | Available |
https://www.realtor.ca/real-estate/29081332/530-main-street-stone-mills-stone-mills-63-stone-mills
Contact Us
Contact us for more information
Joanne Holmes
Broker
joanne-holmes.c21.ca/
745 Bayridge Drive
Kingston, Ontario K7P 2P2
(613) 389-2121

