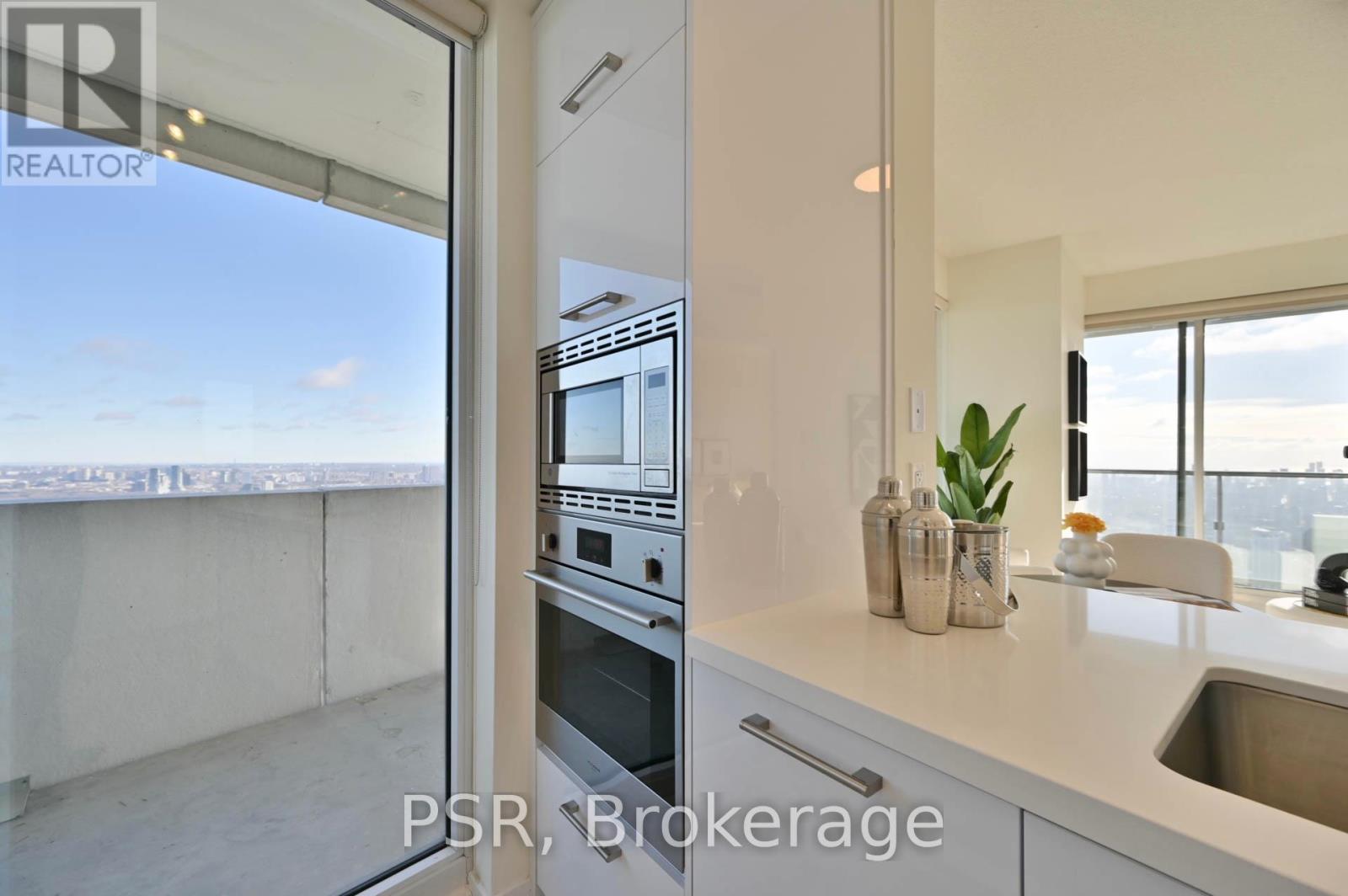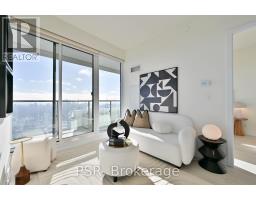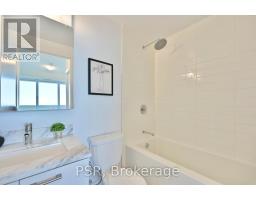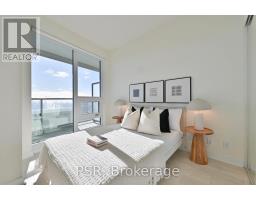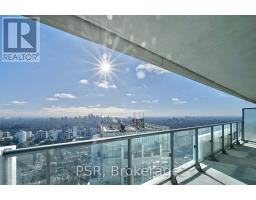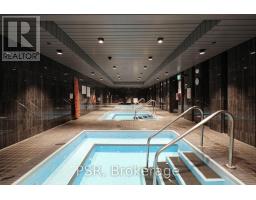5303 - 2221 Yonge Street Toronto, Ontario M4S 0B8
$3,300 Monthly
Luxurious Living on the 53rd Floor! Panoramic, uninterrupted views like these are seldom found in Toronto. The epitome of urban luxury, offering a rare amenity: valet parking, a truly elevated convenience for city living. Step into this impeccably designed 2-bedroom, 2-bathroom residence. Offering unmatched privacy and sweeping, unobstructed southeast views of the CN Tower and Lake Ontario from your rare 311 sq ft wrap-around terrace. Bathed in natural light through expansive floor-to-ceiling windows, this suite boasts a preferred split-bedroom floor plan, sleek laminate flooring, and a modern, open-concept kitchen equipped with quartz countertops, ample storage, and premium integrated appliances: Blomberg fridge/freezer, dishwasher, Fulgor convection oven & cooktop, and GE microwave. The generously sized bedrooms offer comfort and flexibility, with the primary suite featuring a walk-in closet and a spa inspired ensuite that serves as your personal retreat. Additional world-class amenities include a rooftop terrace, state-of-the-art fitness club, Spa on Mezzanine, yoga studio, media room, elegant resident lounges, Party Room, Card Room, Movie Theatre & Billiard Table on 6th Floor, 24 Hr Security & more! Location is everything, Walk Score of 95! Steps to the subway, LRT, Farm Boy, boutique shops, trendy restaurants, and top-rated schools including Whitney Jr. PS and North Toronto Collegiate Institute. Bright, functional, luxurious this suite checks every box! (id:50886)
Property Details
| MLS® Number | C12071776 |
| Property Type | Single Family |
| Neigbourhood | University—Rosedale |
| Community Name | Mount Pleasant East |
| Amenities Near By | Park, Place Of Worship, Public Transit, Schools |
| Community Features | Pet Restrictions |
| Features | Flat Site, Balcony, Carpet Free |
| Parking Space Total | 1 |
| View Type | View, City View |
Building
| Bathroom Total | 2 |
| Bedrooms Above Ground | 2 |
| Bedrooms Total | 2 |
| Age | 0 To 5 Years |
| Amenities | Security/concierge |
| Appliances | Garage Door Opener Remote(s), Oven - Built-in, Cooktop, Dishwasher, Dryer, Hood Fan, Microwave, Oven, Stove, Washer, Window Coverings, Refrigerator |
| Cooling Type | Central Air Conditioning |
| Exterior Finish | Concrete |
| Fire Protection | Controlled Entry, Smoke Detectors |
| Flooring Type | Laminate |
| Heating Fuel | Natural Gas |
| Heating Type | Forced Air |
| Size Interior | 700 - 799 Ft2 |
| Type | Apartment |
Parking
| Underground | |
| Garage | |
| Inside Entry |
Land
| Acreage | No |
| Land Amenities | Park, Place Of Worship, Public Transit, Schools |
| Landscape Features | Landscaped |
Rooms
| Level | Type | Length | Width | Dimensions |
|---|---|---|---|---|
| Ground Level | Living Room | 4.27 m | 3.17 m | 4.27 m x 3.17 m |
| Ground Level | Dining Room | 4.27 m | 3.17 m | 4.27 m x 3.17 m |
| Ground Level | Kitchen | 2.59 m | 2.16 m | 2.59 m x 2.16 m |
| Ground Level | Primary Bedroom | 3.05 m | 3.02 m | 3.05 m x 3.02 m |
| Ground Level | Bedroom 2 | 3.14 m | 3.02 m | 3.14 m x 3.02 m |
Contact Us
Contact us for more information
Cathy Patino
Salesperson
(416) 360-0688
(416) 360-0687
Maude Greisman
Salesperson
(416) 360-0688
(416) 360-0687














