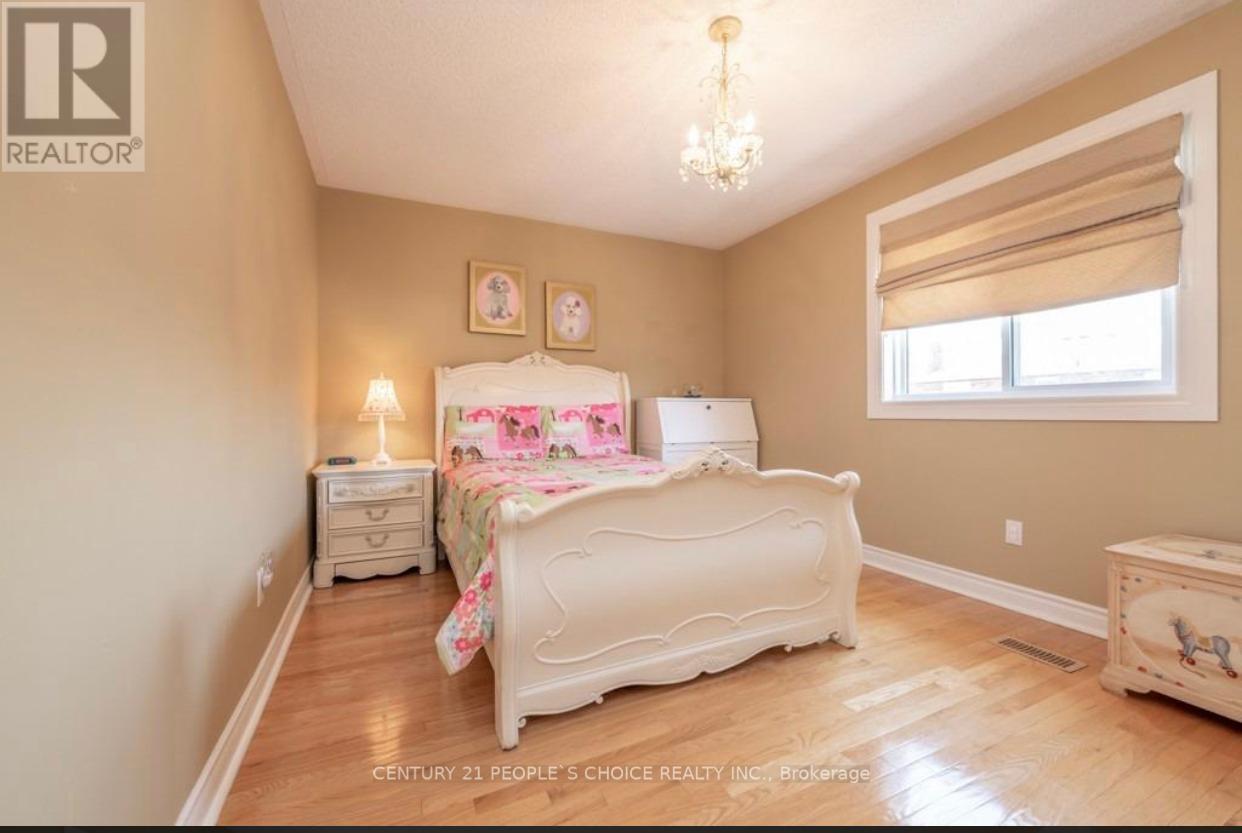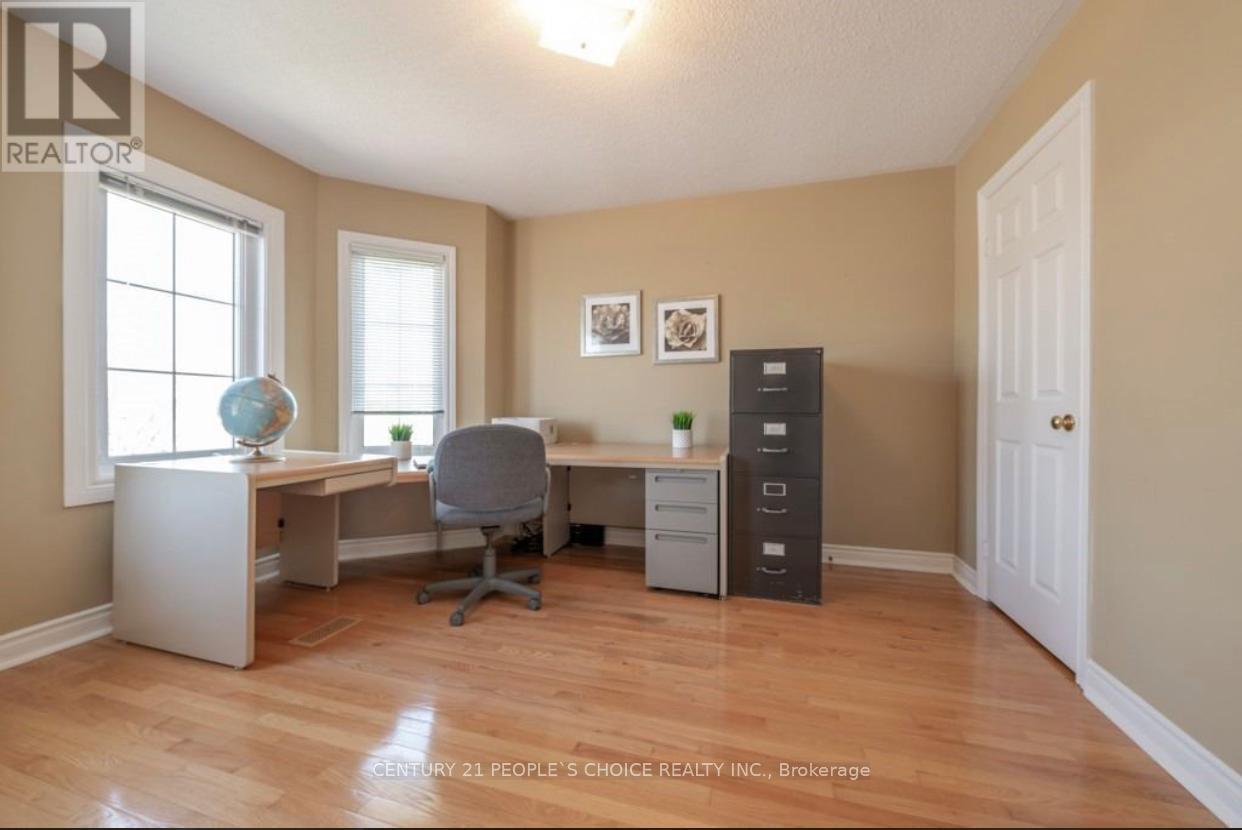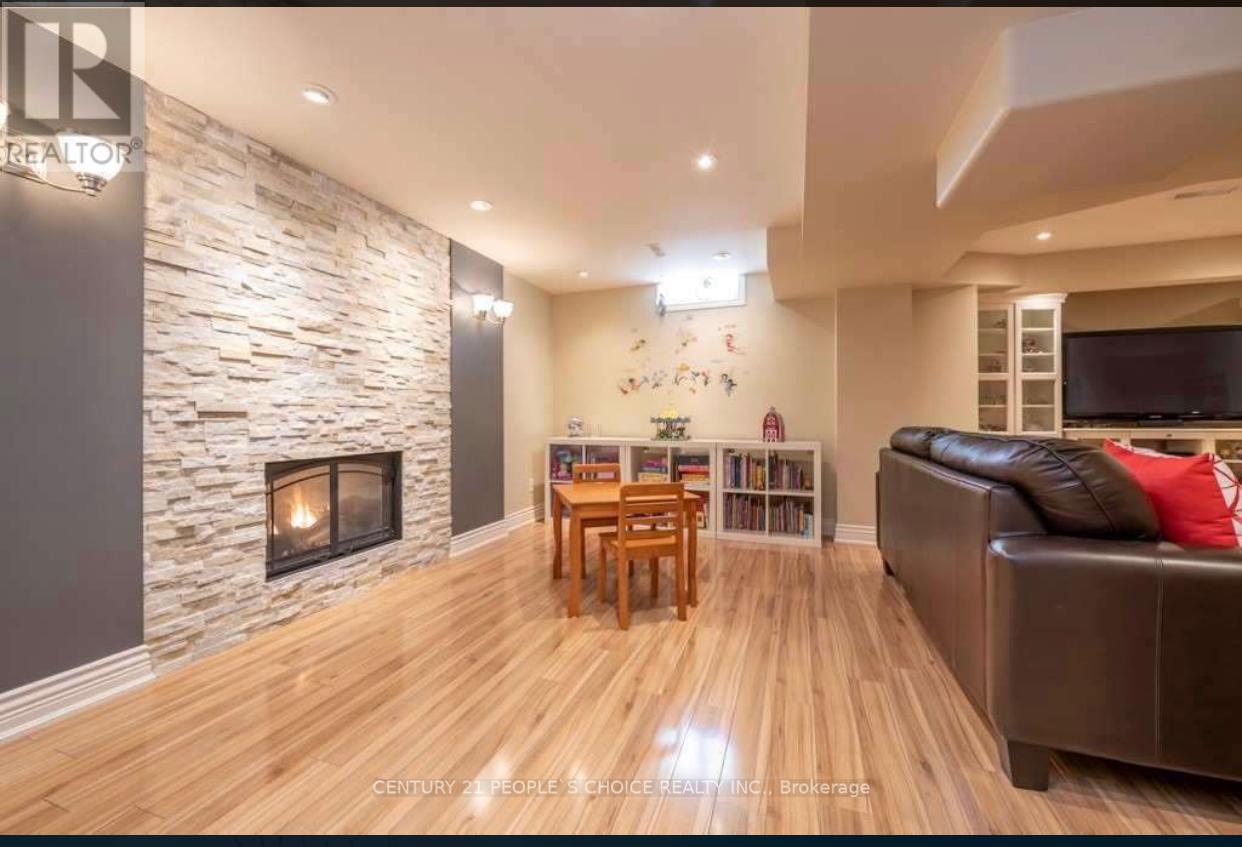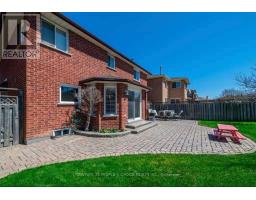5308 Swiftcurrent Trail Mississauga, Ontario L5R 2J1
$3,999 Monthly
Spectacular Cooksville Large Family Home for rent. This Stunning Home Features Huge Eat-In Custom Kitchen W/ Granite Counters In Kitchen & Baths; Gleaming Hardwood Floors Thru-Out. Highly Sought After Location. Exceptional School District W/In Walking Distance To: St. Francis Xavier High School, Fairwood Middle School And St. Hilary Elementary School, Very Close To Park And Walking Paths And Square 1. **** EXTRAS **** Easy Access To 401, 403 & 410; All Elf's, Fridge, Stove, Washer & Dryer, B/I Dishwasher, Kitchen And Washroom Rough-In In Basement. Garage Door Opener +Remote, California Shutters, Central Vacuum. (id:50886)
Property Details
| MLS® Number | W11896914 |
| Property Type | Single Family |
| Community Name | Hurontario |
| ParkingSpaceTotal | 6 |
Building
| BathroomTotal | 3 |
| BedroomsAboveGround | 4 |
| BedroomsBelowGround | 1 |
| BedroomsTotal | 5 |
| BasementDevelopment | Finished |
| BasementFeatures | Separate Entrance |
| BasementType | N/a (finished) |
| ConstructionStyleAttachment | Detached |
| CoolingType | Central Air Conditioning |
| ExteriorFinish | Brick |
| FireplacePresent | Yes |
| FlooringType | Hardwood, Laminate |
| FoundationType | Concrete |
| HalfBathTotal | 1 |
| HeatingFuel | Natural Gas |
| HeatingType | Forced Air |
| StoriesTotal | 2 |
| Type | House |
| UtilityWater | Municipal Water |
Parking
| Attached Garage |
Land
| Acreage | No |
| Sewer | Sanitary Sewer |
Rooms
| Level | Type | Length | Width | Dimensions |
|---|---|---|---|---|
| Second Level | Primary Bedroom | 3.3 m | 5.77 m | 3.3 m x 5.77 m |
| Second Level | Bedroom 2 | 3.15 m | 4.55 m | 3.15 m x 4.55 m |
| Second Level | Bedroom 3 | 3.38 m | 3.71 m | 3.38 m x 3.71 m |
| Second Level | Bedroom 4 | 3.38 m | 3.78 m | 3.38 m x 3.78 m |
| Basement | Recreational, Games Room | 3.02 m | 11.28 m | 3.02 m x 11.28 m |
| Basement | Recreational, Games Room | 5.87 m | 4.22 m | 5.87 m x 4.22 m |
| Main Level | Living Room | 3.3 m | 5.72 m | 3.3 m x 5.72 m |
| Main Level | Dining Room | 3.3 m | 3.94 m | 3.3 m x 3.94 m |
| Main Level | Kitchen | 3.1 m | 2.54 m | 3.1 m x 2.54 m |
| Main Level | Eating Area | 4.29 m | 6.22 m | 4.29 m x 6.22 m |
| Main Level | Family Room | 3.3 m | 5.77 m | 3.3 m x 5.77 m |
Interested?
Contact us for more information
Manav Kale
Salesperson
1780 Albion Road Unit 2 & 3
Toronto, Ontario M9V 1C1



































