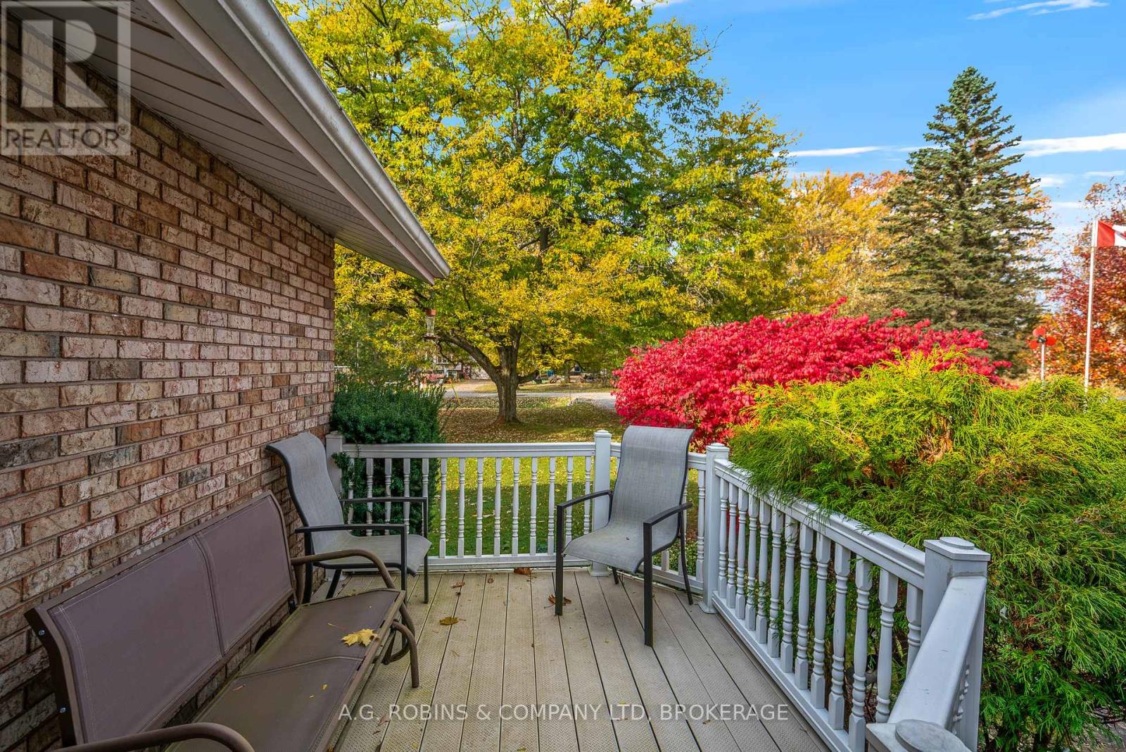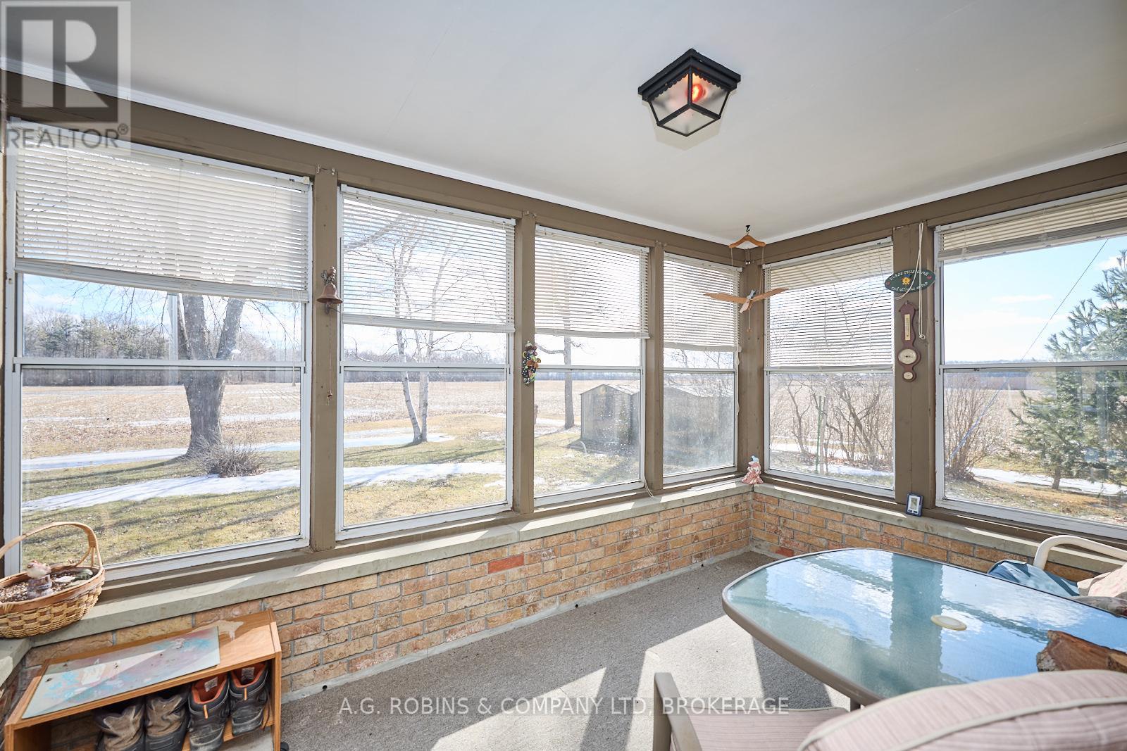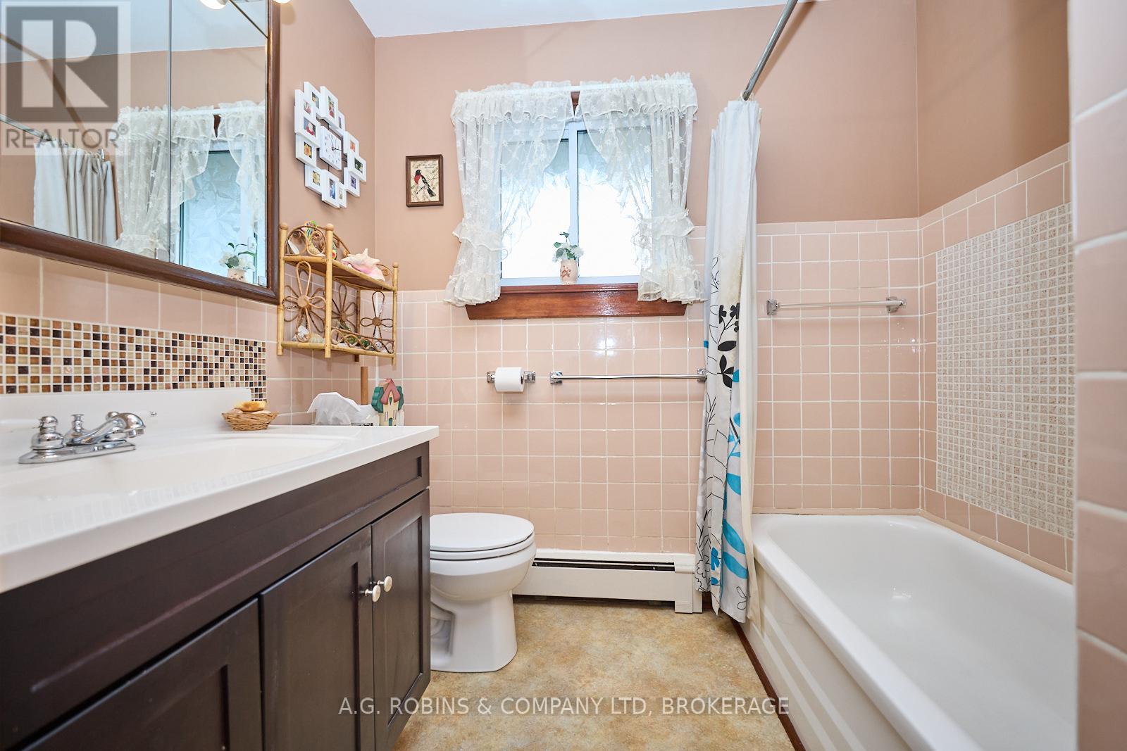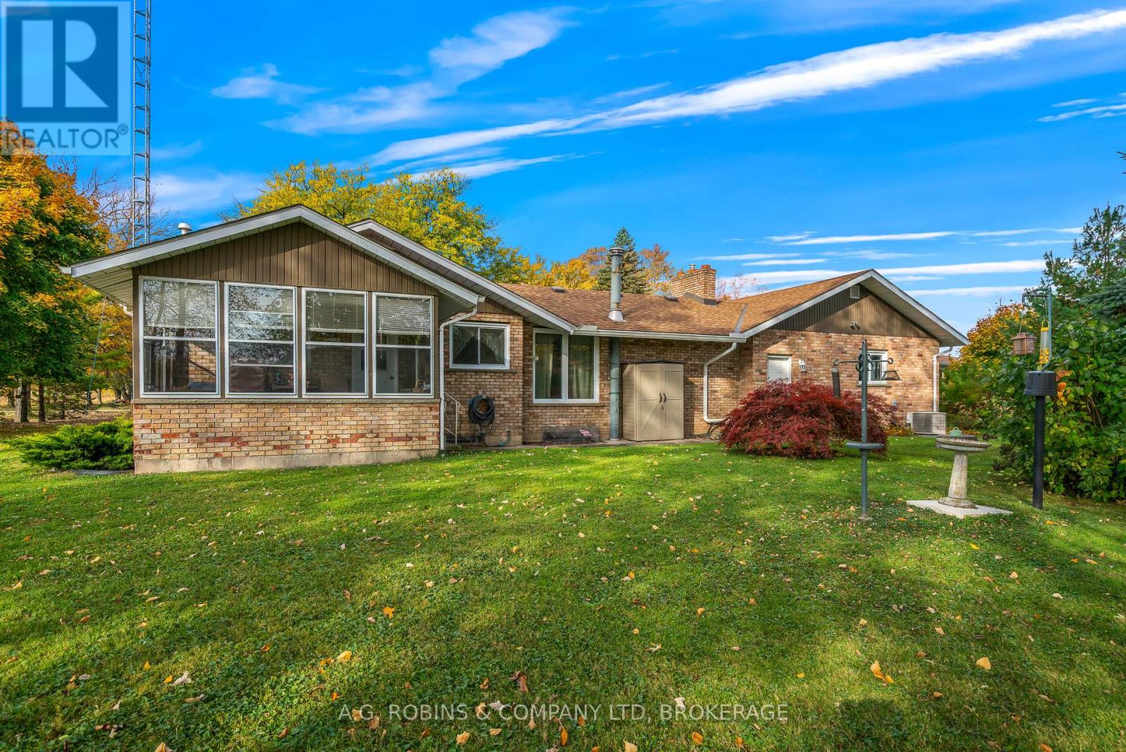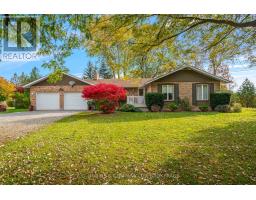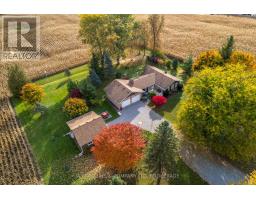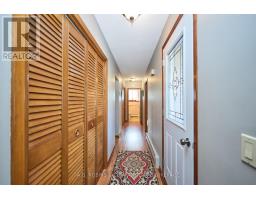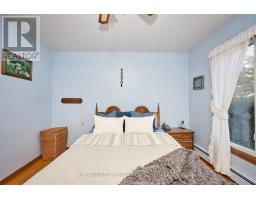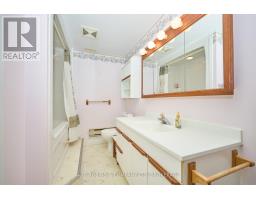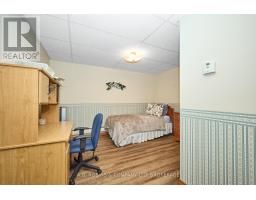53089 Perry Road Wainfleet, Ontario L0S 1V0
$799,900
Nestled amidst serene farmland in Wainfleet this charming 3+1 bed 2 bath brick bungalow offers a tranquil retreat on one of the most sought after roads in Wainfleet! The spacious main floor features a bright living area w/ gas fireplace, a well-appointed kitchen, and comfortable bedrooms. The fully finished basement includes a self-contained in-law suite, complete with a separate entrance, kitchenette, and bathroom ideal for extended family! Outside, the property boasts a spacious attached double-car garage and a gorgeous detached workshop (cement floor & hydro) providing ample space for vehicles, storage, or hobbies. The expansive lot is enveloped by privacy and picturesque farmers' fields, offering a peaceful and secluded environment. Whether you're seeking a family home with income potential or a peaceful countryside retreat, this property combines comfort, functionality, and natural beauty. Don't miss the opportunity to make this unique property your own! (id:50886)
Property Details
| MLS® Number | X12009620 |
| Property Type | Single Family |
| Community Name | 879 - Marshville/Winger |
| Amenities Near By | Place Of Worship |
| Equipment Type | None |
| Features | Open Space, Flat Site |
| Parking Space Total | 15 |
| Rental Equipment Type | None |
Building
| Bathroom Total | 2 |
| Bedrooms Above Ground | 3 |
| Bedrooms Below Ground | 1 |
| Bedrooms Total | 4 |
| Age | 31 To 50 Years |
| Amenities | Fireplace(s) |
| Appliances | Central Vacuum, Garage Door Opener Remote(s), Water Heater, All, Window Coverings |
| Architectural Style | Bungalow |
| Basement Type | Full |
| Construction Style Attachment | Detached |
| Cooling Type | Central Air Conditioning |
| Exterior Finish | Brick |
| Fireplace Present | Yes |
| Fireplace Total | 2 |
| Fireplace Type | Woodstove |
| Foundation Type | Poured Concrete |
| Heating Fuel | Natural Gas |
| Heating Type | Hot Water Radiator Heat |
| Stories Total | 1 |
| Size Interior | 700 - 1,100 Ft2 |
| Type | House |
| Utility Water | Cistern |
Parking
| Attached Garage | |
| Garage |
Land
| Acreage | No |
| Land Amenities | Place Of Worship |
| Sewer | Septic System |
| Size Depth | 200 Ft ,8 In |
| Size Frontage | 175 Ft ,6 In |
| Size Irregular | 175.5 X 200.7 Ft |
| Size Total Text | 175.5 X 200.7 Ft|1/2 - 1.99 Acres |
| Zoning Description | A2 |
Rooms
| Level | Type | Length | Width | Dimensions |
|---|---|---|---|---|
| Basement | Kitchen | 3.13 m | 2.56 m | 3.13 m x 2.56 m |
| Basement | Family Room | 6.36 m | 4.84 m | 6.36 m x 4.84 m |
| Basement | Bedroom | 3.64 m | 3.55 m | 3.64 m x 3.55 m |
| Basement | Bathroom | 3.64 m | 2.28 m | 3.64 m x 2.28 m |
| Main Level | Primary Bedroom | 3.54 m | 3.41 m | 3.54 m x 3.41 m |
| Main Level | Bedroom 2 | 2.69 m | 4.08 m | 2.69 m x 4.08 m |
| Main Level | Bedroom 3 | 2.37 m | 4.09 m | 2.37 m x 4.09 m |
| Main Level | Bathroom | 0.58 m | 2 m | 0.58 m x 2 m |
| Main Level | Kitchen | 4.08 m | 2.13 m | 4.08 m x 2.13 m |
| Main Level | Dining Room | 2.95 m | 3.23 m | 2.95 m x 3.23 m |
| Main Level | Living Room | 5.16 m | 4.37 m | 5.16 m x 4.37 m |
| Main Level | Sunroom | 3.78 m | 2.46 m | 3.78 m x 2.46 m |
Contact Us
Contact us for more information
Kristyn Robins
Broker of Record
12180 Lakeshore Rd
Wainfleet, Ontario L0S 1V0
(905) 834-6017
(905) 834-5539
www.robinsrealestate.com/
Aubrey Storring
Salesperson
12180 Lakeshore Rd
Wainfleet, Ontario L0S 1V0
(905) 834-6017
(905) 834-5539
www.robinsrealestate.com/










